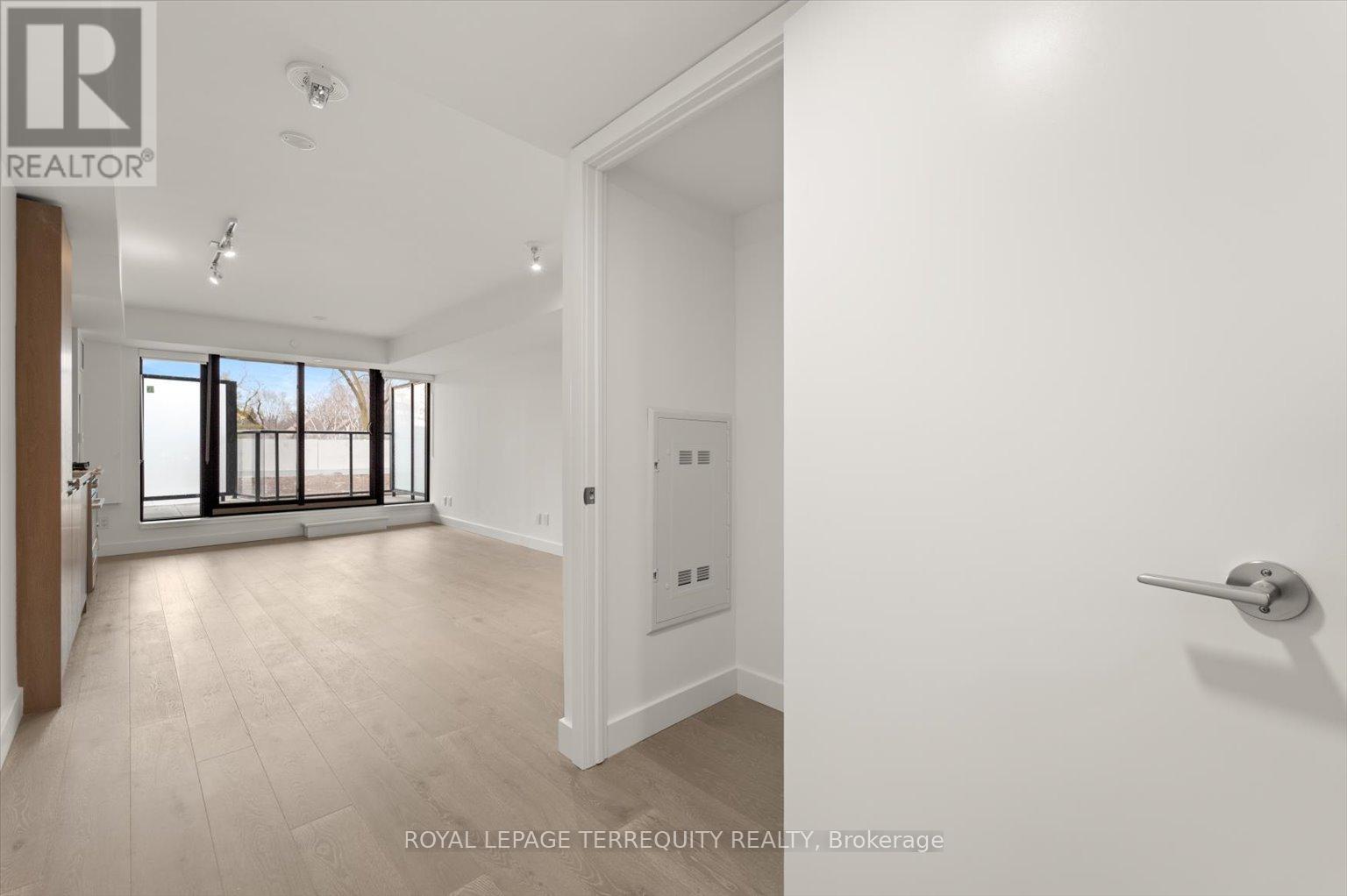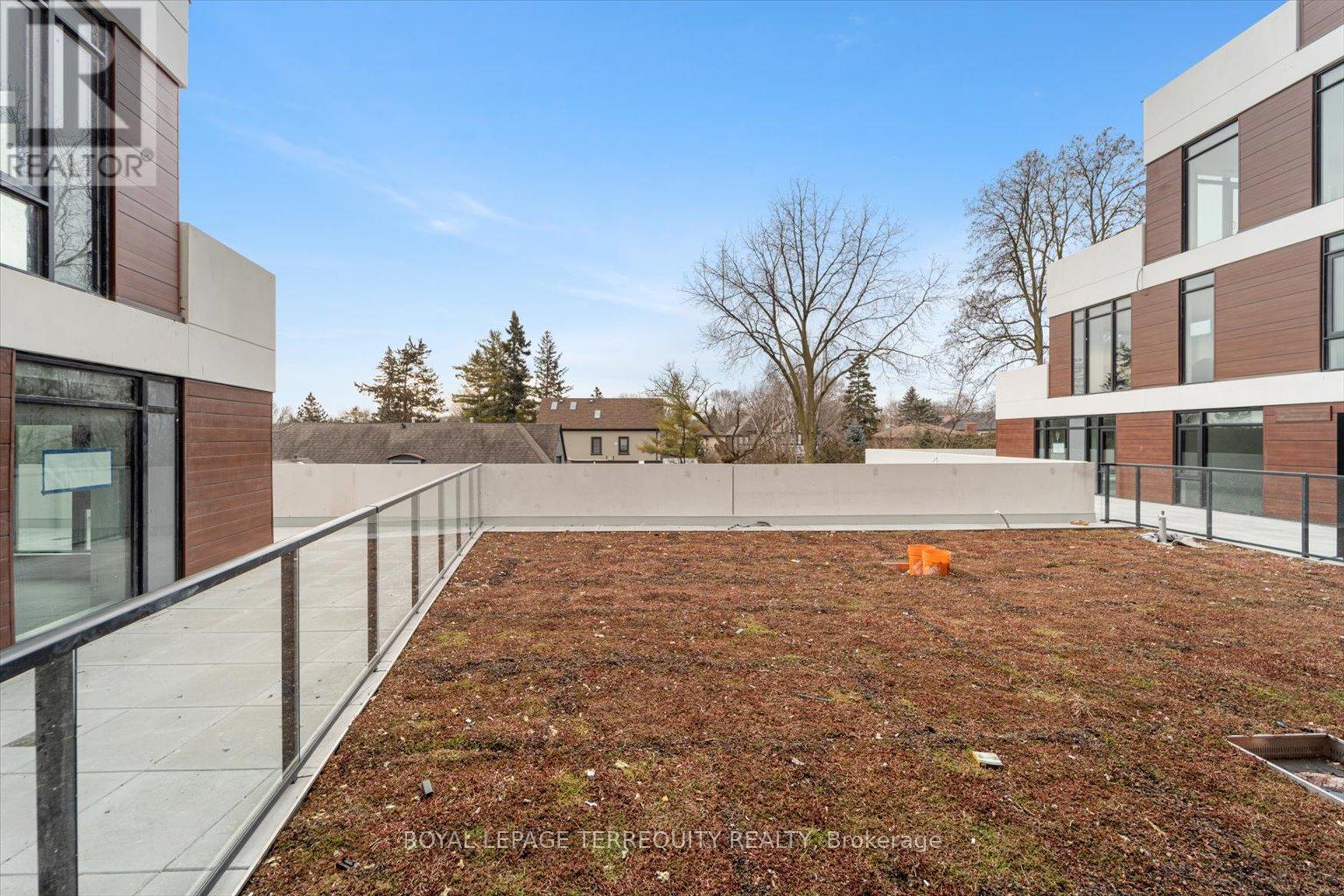1 Bathroom
Central Air Conditioning
Heat Pump
$1,995 Monthly
Step into the forefront of luxury living with this pristine studio unit, bathed in natural light cascading through expansive windows. Immerse yourself in the seamless open concept layout, a space-maximizing masterpiece featuring a contemporary kitchen adorned with sleek built-in fixtures, stainless steel appliances, and a balcony boasting a convenient BBQ gas line. Nestled in a picturesque, tree-lined neighborhood, this residence is a mere heartbeat away from the Humber River, recreational trails, Lambton Kingsway school, parks, a golf course, shopping havens, and swift TTC access. Don't just live; embrace the epitome of contemporary elegance. (id:55499)
Property Details
|
MLS® Number
|
W12048151 |
|
Property Type
|
Single Family |
|
Community Name
|
Kingsway South |
|
Amenities Near By
|
Hospital, Park, Public Transit, Schools |
|
Community Features
|
Pet Restrictions |
|
View Type
|
City View |
Building
|
Bathroom Total
|
1 |
|
Age
|
New Building |
|
Amenities
|
Security/concierge, Exercise Centre |
|
Appliances
|
Blinds, Cooktop, Dishwasher, Dryer, Microwave, Washer, Refrigerator |
|
Cooling Type
|
Central Air Conditioning |
|
Exterior Finish
|
Brick |
|
Fire Protection
|
Security System |
|
Flooring Type
|
Laminate |
|
Heating Fuel
|
Natural Gas |
|
Heating Type
|
Heat Pump |
|
Type
|
Apartment |
Parking
Land
|
Acreage
|
No |
|
Land Amenities
|
Hospital, Park, Public Transit, Schools |
|
Surface Water
|
River/stream |
Rooms
| Level |
Type |
Length |
Width |
Dimensions |
|
Flat |
Living Room |
3.9 m |
6.12 m |
3.9 m x 6.12 m |
|
Flat |
Dining Room |
3.9 m |
6.12 m |
3.9 m x 6.12 m |
|
Flat |
Kitchen |
3.9 m |
6.12 m |
3.9 m x 6.12 m |
|
Flat |
Primary Bedroom |
3.9 m |
6.12 m |
3.9 m x 6.12 m |
https://www.realtor.ca/real-estate/28089079/219-160-kingsway-crescent-toronto-kingsway-south-kingsway-south
















