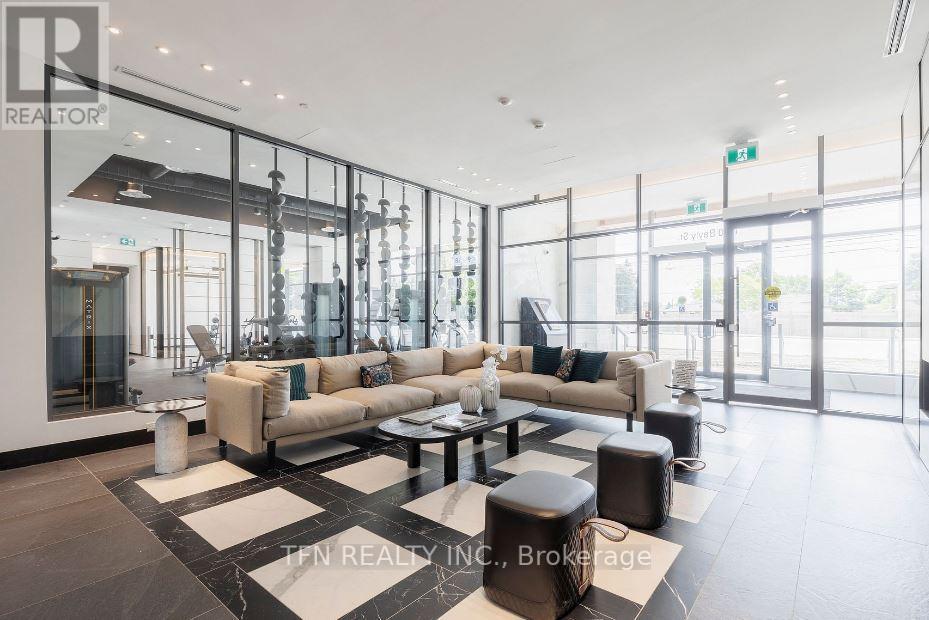2 Bedroom
1 Bathroom
500 - 599 sqft
Central Air Conditioning
Forced Air
$1,999 Monthly
1 Bed + Den West Facing Condo Unit On 2nd Floor. Unit Offers An Excellent Layout With Open Concept Kitchen is equipped with stainless steel appliances and quartz countertops, seamlessly flowing into the living area. Living & Dining Area Boasts Tons Of Natural Light Which Leads Out To A Generous Size Balcony. Upgraded Laminate Flooring and Stainless-Steel Appliances. The Den Space Is A Fantastic Size For An Office, Bedroom And Perfect For Those Working From Home! Convenient Location, Walking Distance To The Pickering Go Station. Close Proximity To Hwy 401, Pickering Town Center, Restaurants, Frenchman's Bay and Pickering Marina. (id:55499)
Property Details
|
MLS® Number
|
E12079719 |
|
Property Type
|
Single Family |
|
Community Name
|
Bay Ridges |
|
Amenities Near By
|
Public Transit |
|
Community Features
|
Pet Restrictions, Community Centre |
|
Features
|
Balcony |
Building
|
Bathroom Total
|
1 |
|
Bedrooms Above Ground
|
1 |
|
Bedrooms Below Ground
|
1 |
|
Bedrooms Total
|
2 |
|
Amenities
|
Security/concierge, Exercise Centre |
|
Cooling Type
|
Central Air Conditioning |
|
Exterior Finish
|
Concrete |
|
Flooring Type
|
Laminate |
|
Foundation Type
|
Unknown |
|
Heating Fuel
|
Natural Gas |
|
Heating Type
|
Forced Air |
|
Size Interior
|
500 - 599 Sqft |
|
Type
|
Apartment |
Parking
Land
|
Acreage
|
No |
|
Land Amenities
|
Public Transit |
Rooms
| Level |
Type |
Length |
Width |
Dimensions |
|
Flat |
Living Room |
7.01 m |
3.15 m |
7.01 m x 3.15 m |
|
Flat |
Dining Room |
7.01 m |
3.15 m |
7.01 m x 3.15 m |
|
Flat |
Kitchen |
7.01 m |
3.15 m |
7.01 m x 3.15 m |
|
Flat |
Primary Bedroom |
3.2 m |
3.05 m |
3.2 m x 3.05 m |
|
Flat |
Den |
2.2 m |
2.1 m |
2.2 m x 2.1 m |
https://www.realtor.ca/real-estate/28160969/219-1480-bayly-street-pickering-bay-ridges-bay-ridges



















