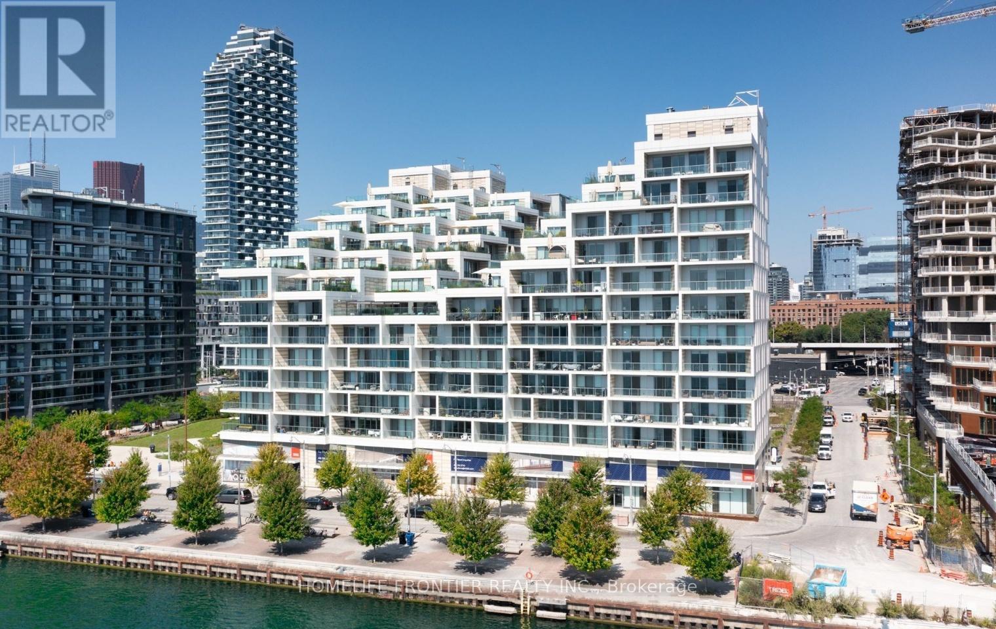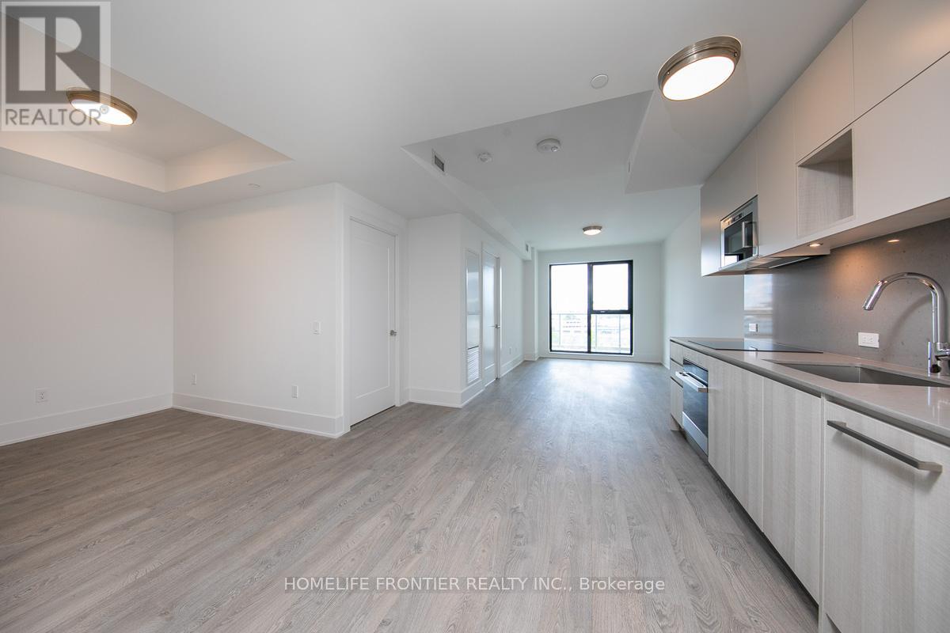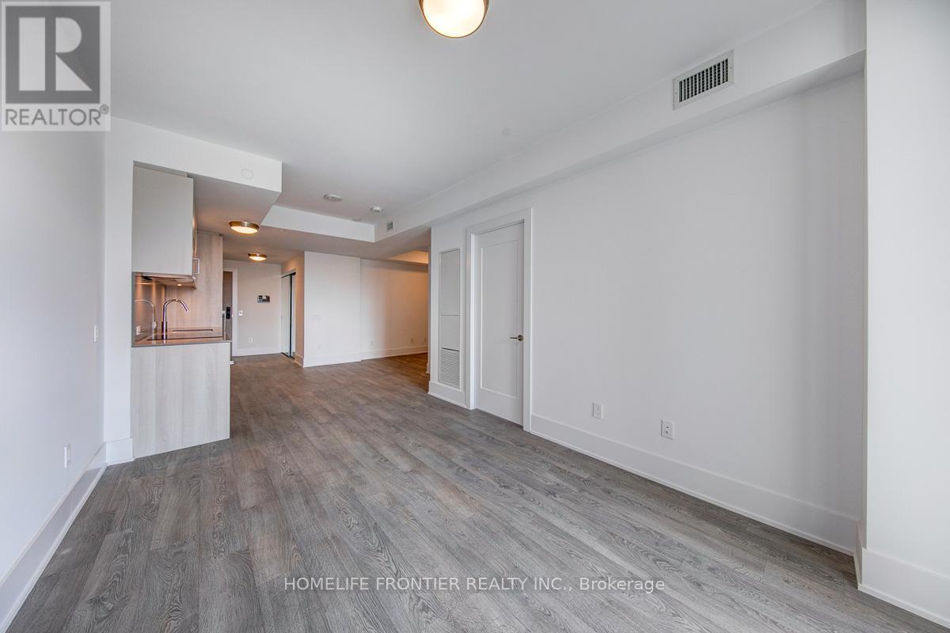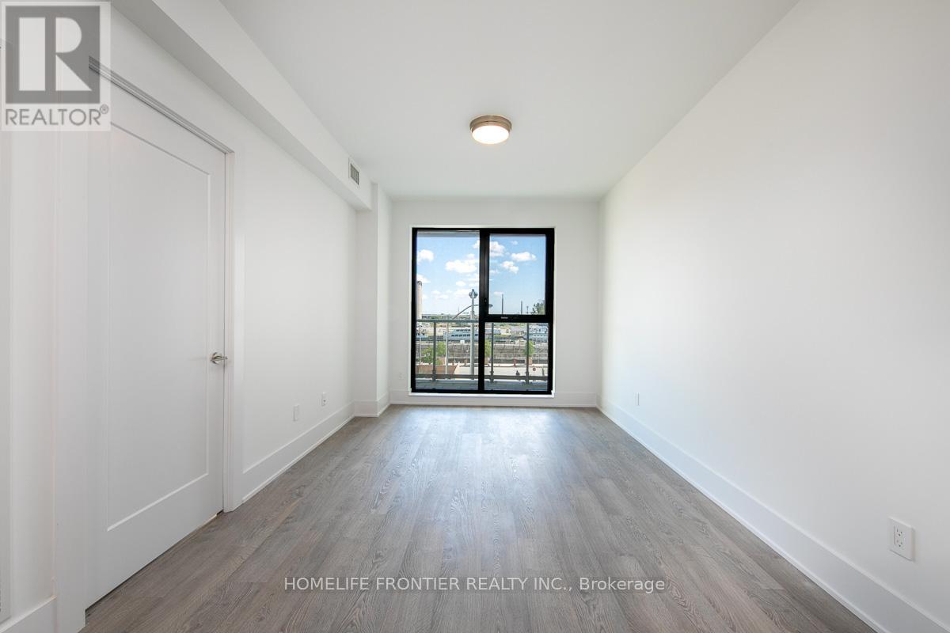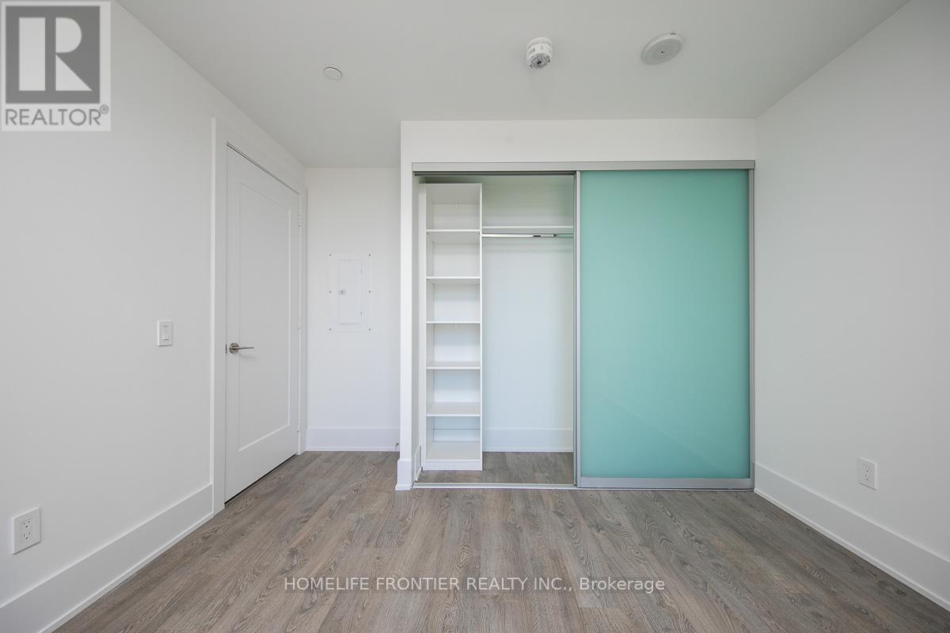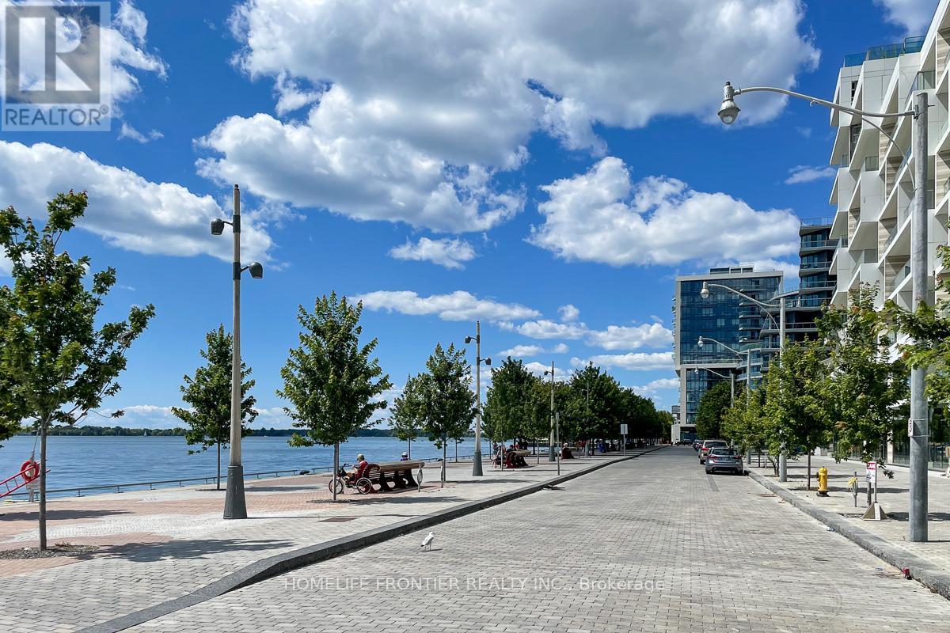219 - 118 Merchants' Wharf Toronto (Waterfront Communities), Ontario M5A 0L3
$695,000Maintenance, Common Area Maintenance, Insurance
$631.17 Monthly
Maintenance, Common Area Maintenance, Insurance
$631.17 MonthlyWelcome to 'Aquabella at Bayside.' Downtown Toronto's Aquabella by Tridel presents waterfront luxury in this elegant one-bedroom + den unit with 725 sq. ft. plus a 100 sq. ft. balcony. Modern design shines with natural light from floor-to-ceiling windows. The suite features a quartz countertop kitchen with top-tier stainless steel appliances, a spacious primary bedroom, and a den that can be used as a second bedroom or office. High-speed internet is included in the maintenance fees. Innovative comforts include smart home technology, keyless entry, and ensuite laundry. Aquabella's urban living amenities include a rooftop pool with lake views, a cutting-edge gym, and a private theatre. Discover Toronto's finest in Unit 219 at Aquabella. Enjoy Harbourfront, Boardwalk, Sugar Beach, Ferry Terminal, Loblaws, LCBO, and gourmet eateries. With Union Station a mere 5-minute walk, city commuting and global connections via Billy Bishop Airport are at your doorstep. **** EXTRAS **** Unit photos were taken before the current tenant moved in. (id:55499)
Property Details
| MLS® Number | C9264735 |
| Property Type | Single Family |
| Community Name | Waterfront Communities C8 |
| Amenities Near By | Beach, Marina, Park, Public Transit |
| Community Features | Pet Restrictions |
| Features | Balcony |
| Pool Type | Outdoor Pool |
| Water Front Type | Waterfront |
Building
| Bathroom Total | 1 |
| Bedrooms Above Ground | 1 |
| Bedrooms Below Ground | 1 |
| Bedrooms Total | 2 |
| Amenities | Security/concierge, Exercise Centre, Party Room, Visitor Parking, Storage - Locker |
| Appliances | Cooktop, Dishwasher, Dryer, Microwave, Oven, Range, Refrigerator, Washer, Window Coverings |
| Cooling Type | Central Air Conditioning |
| Exterior Finish | Concrete |
| Flooring Type | Laminate |
| Heating Fuel | Natural Gas |
| Heating Type | Forced Air |
| Type | Apartment |
Parking
| Underground |
Land
| Acreage | No |
| Land Amenities | Beach, Marina, Park, Public Transit |
Rooms
| Level | Type | Length | Width | Dimensions |
|---|---|---|---|---|
| Flat | Living Room | 4.45 m | 3.05 m | 4.45 m x 3.05 m |
| Flat | Dining Room | 3.35 m | 3.05 m | 3.35 m x 3.05 m |
| Flat | Kitchen | 3.35 m | 3.05 m | 3.35 m x 3.05 m |
| Flat | Primary Bedroom | 3.05 m | 3.05 m | 3.05 m x 3.05 m |
| Flat | Den | 2.13 m | 2.62 m | 2.13 m x 2.62 m |
Interested?
Contact us for more information


