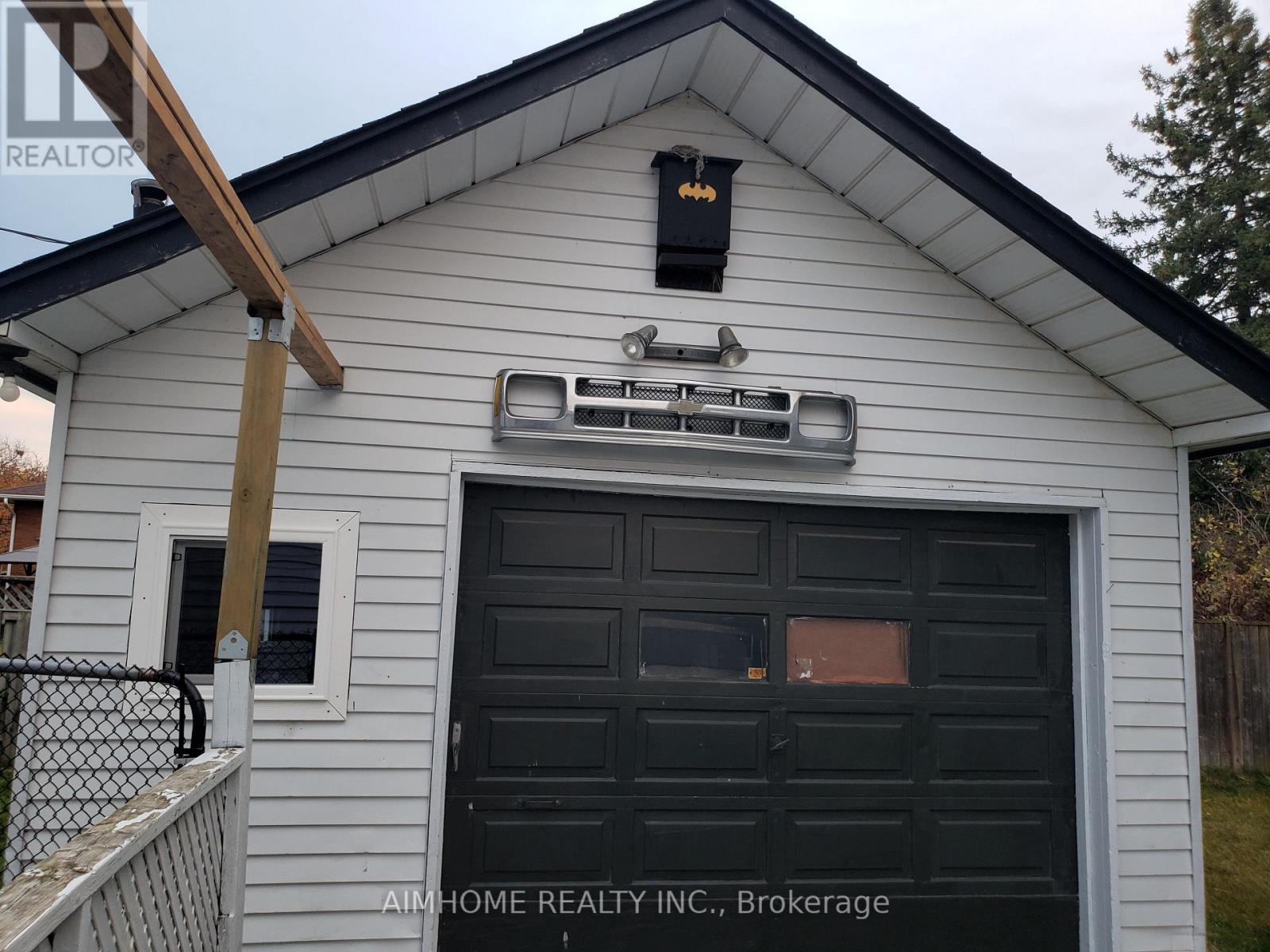4 Bedroom
2 Bathroom
Raised Bungalow
Central Air Conditioning
Forced Air
$2,250 Monthly
Image living in a detached house but pay condo price. 3 bedrooms 2 full washrooms raised bungalow located in central south of Thorold and between St Catharine and Niagara Falls are new renovated. Basement with window above ground is fully renovated with a full washroom and one recreation room and a laundry area. Spacious front yard and backyard and backyard was fenced. Drive way 4 or 5 parking spaces. Detached spacious and bright garage with a wood fireplace and an attic is a big extension for the house. Furnish or not both available. Tenants pay utilities and take care of snow removal and grass cut. (id:55499)
Property Details
|
MLS® Number
|
X12078934 |
|
Property Type
|
Single Family |
|
Community Name
|
556 - Allanburg/Thorold South |
|
Parking Space Total
|
5 |
Building
|
Bathroom Total
|
2 |
|
Bedrooms Above Ground
|
3 |
|
Bedrooms Below Ground
|
1 |
|
Bedrooms Total
|
4 |
|
Appliances
|
Water Heater, Furniture |
|
Architectural Style
|
Raised Bungalow |
|
Construction Style Attachment
|
Detached |
|
Cooling Type
|
Central Air Conditioning |
|
Exterior Finish
|
Aluminum Siding |
|
Flooring Type
|
Vinyl |
|
Foundation Type
|
Concrete |
|
Heating Fuel
|
Natural Gas |
|
Heating Type
|
Forced Air |
|
Stories Total
|
1 |
|
Type
|
House |
|
Utility Water
|
Municipal Water |
Parking
Land
|
Acreage
|
No |
|
Sewer
|
Sanitary Sewer |
Rooms
| Level |
Type |
Length |
Width |
Dimensions |
|
Main Level |
Bedroom |
3.14 m |
3.47 m |
3.14 m x 3.47 m |
|
Main Level |
Bedroom 2 |
3.02 m |
2.14 m |
3.02 m x 2.14 m |
|
Main Level |
Bedroom 3 |
2.9 m |
2.06 m |
2.9 m x 2.06 m |
|
Main Level |
Living Room |
5.7 m |
2.07 m |
5.7 m x 2.07 m |
|
Main Level |
Kitchen |
2.2 m |
5.92 m |
2.2 m x 5.92 m |
Utilities
https://www.realtor.ca/real-estate/28159303/218-morton-street-thorold-556-allanburgthorold-south-556-allanburgthorold-south















