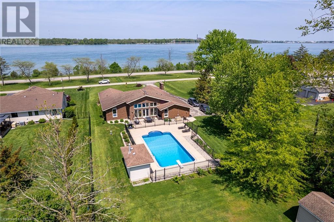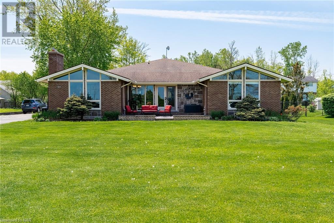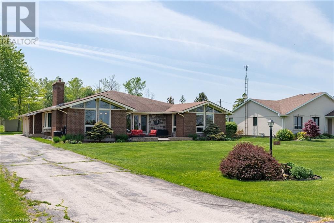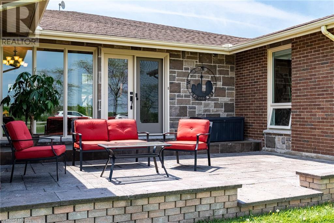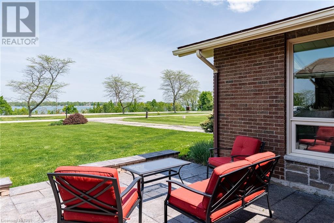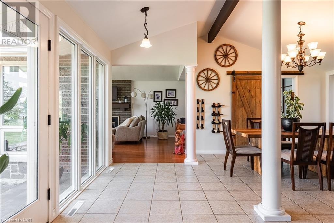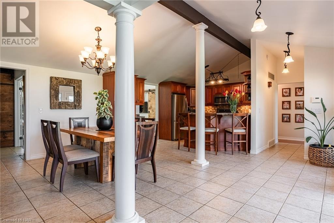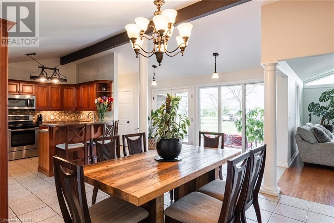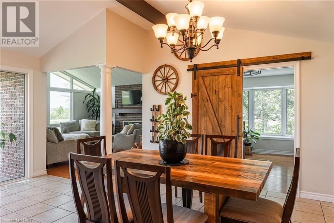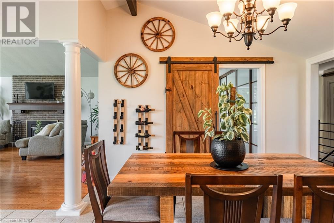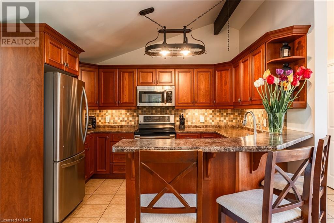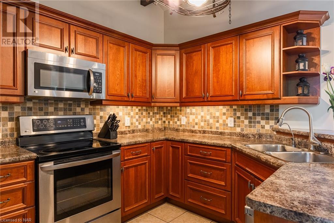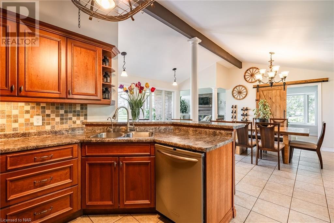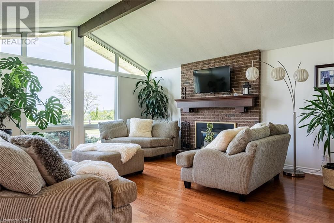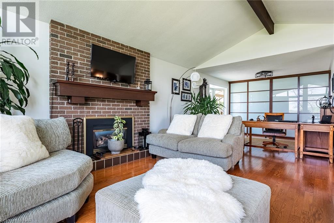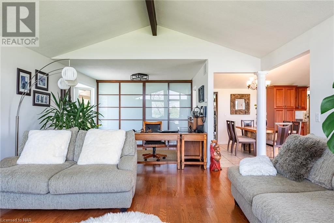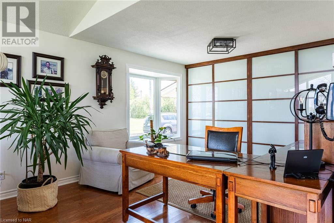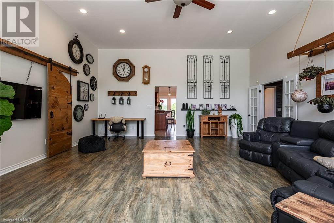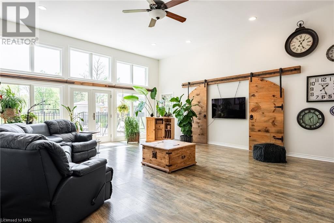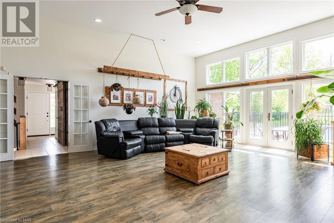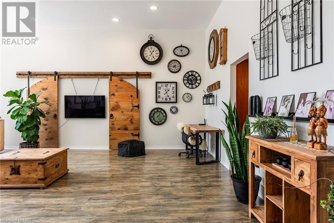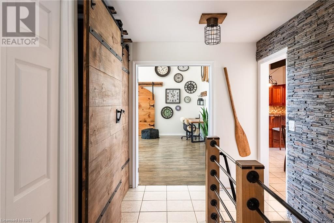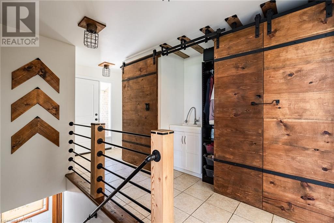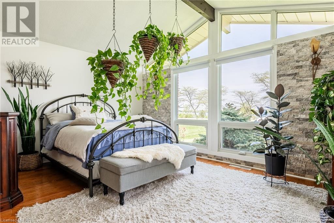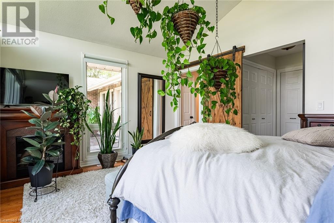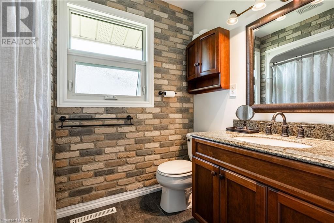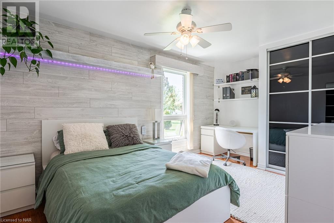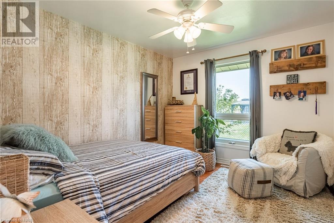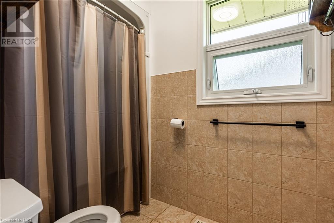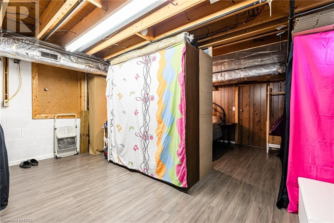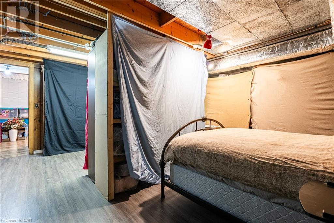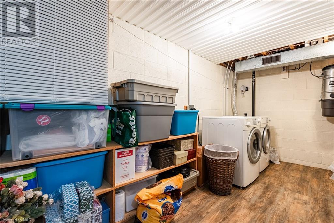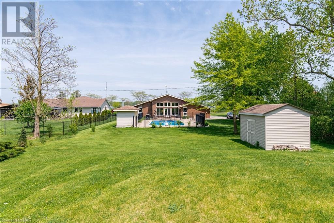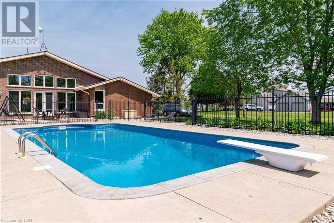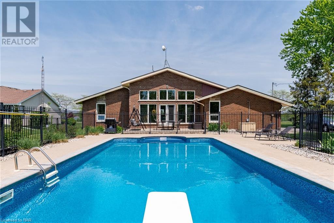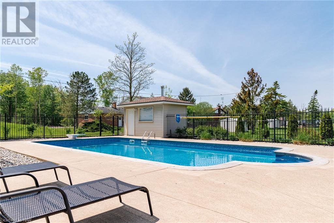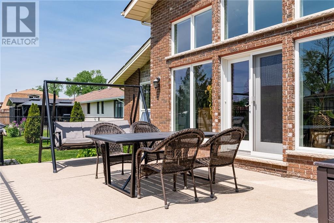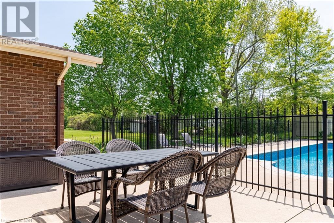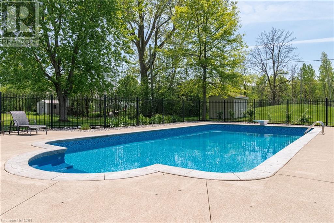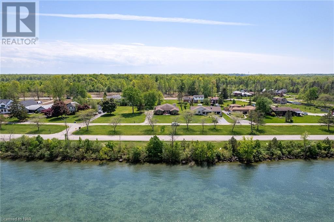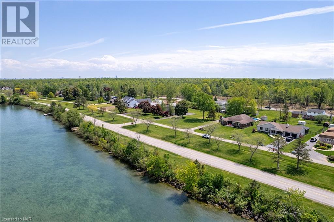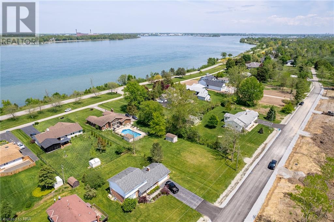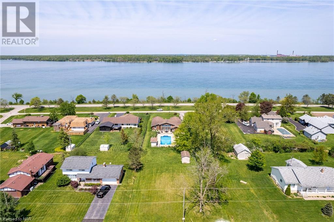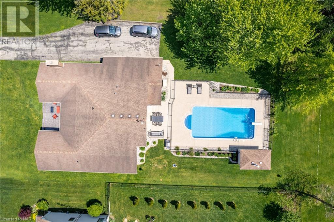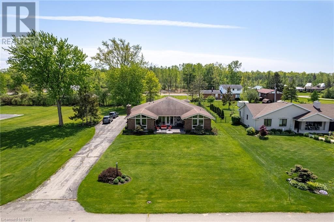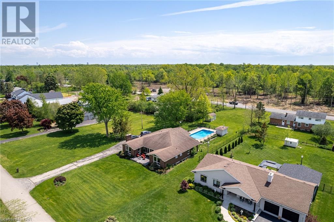3 Bedroom
2 Bathroom
2400 sqft
Bungalow
Fireplace
Inground Pool
Central Air Conditioning
Forced Air
Waterfront
$1,499,900
Find your peaceful retreat by the river in this stunning 3-bedroom, 2-bathroom contemporary home, thoughtfully designed for tranquility and elegance. The formal living room, with its panoramic river views, cathedral ceiling, and cozy gas fireplace, serves as a perfect space for relaxation. Adjacent to this, the dining room also boasts beautiful water views, providing an ideal setting for refined dining and social gatherings, and can alternatively function as a cozy den. Each of the spacious bedrooms offers a sanctuary of comfort, particularly the master bedroom, which delights with its own scenic river vista and an ensuite bathroom. On the main floor, a versatile great room faces south, offering expansive views of the nearly 1-acre property. This home has been meticulously maintained and recently updated with a new septic system, an inground, heated salted water pool, roof shingles, a furnace, A/C, and a gas generator all updated in 2015, along with most of the flooring and fresh paint throughout. Constructed with attention to detail and situated in a prime location, this home epitomizes premium living. This is an extraordinary opportunity to own a high-quality home in a sought-after riverfront setting. Do not let this chance slip by—call today to arrange your visit and immerse yourself in the serene beauty of riverfront living. (id:55499)
Property Details
|
MLS® Number
|
40589082 |
|
Property Type
|
Single Family |
|
Amenities Near By
|
Park, Schools |
|
Community Features
|
Quiet Area |
|
Equipment Type
|
None |
|
Features
|
Paved Driveway |
|
Parking Space Total
|
8 |
|
Pool Type
|
Inground Pool |
|
Rental Equipment Type
|
None |
|
View Type
|
River View |
|
Water Front Name
|
Niagara River (rivière Niagara) |
|
Water Front Type
|
Waterfront |
Building
|
Bathroom Total
|
2 |
|
Bedrooms Above Ground
|
3 |
|
Bedrooms Total
|
3 |
|
Appliances
|
Dishwasher, Dryer, Water Meter, Washer |
|
Architectural Style
|
Bungalow |
|
Basement Development
|
Partially Finished |
|
Basement Type
|
Partial (partially Finished) |
|
Construction Style Attachment
|
Detached |
|
Cooling Type
|
Central Air Conditioning |
|
Exterior Finish
|
Brick Veneer, Other |
|
Fireplace Present
|
Yes |
|
Fireplace Total
|
1 |
|
Heating Fuel
|
Natural Gas |
|
Heating Type
|
Forced Air |
|
Stories Total
|
1 |
|
Size Interior
|
2400 Sqft |
|
Type
|
House |
|
Utility Water
|
Municipal Water |
Parking
Land
|
Access Type
|
Road Access |
|
Acreage
|
No |
|
Fence Type
|
Partially Fenced |
|
Land Amenities
|
Park, Schools |
|
Sewer
|
Septic System |
|
Size Depth
|
358 Ft |
|
Size Frontage
|
100 Ft |
|
Size Total Text
|
1/2 - 1.99 Acres |
|
Surface Water
|
River/stream |
|
Zoning Description
|
Er |
Rooms
| Level |
Type |
Length |
Width |
Dimensions |
|
Basement |
Utility Room |
|
|
14'0'' x 10'0'' |
|
Basement |
Storage |
|
|
12'0'' x 6'0'' |
|
Main Level |
Living Room |
|
|
16'10'' x 15'6'' |
|
Main Level |
Great Room |
|
|
20'8'' x 9'8'' |
|
Main Level |
Dining Room |
|
|
13'0'' x 11'7'' |
|
Main Level |
Bedroom |
|
|
10'0'' x 13'0'' |
|
Main Level |
Bedroom |
|
|
10'0'' x 11'9'' |
|
Main Level |
Primary Bedroom |
|
|
15'6'' x 12'8'' |
|
Main Level |
Mud Room |
|
|
15'8'' x 9'8'' |
|
Main Level |
4pc Bathroom |
|
|
Measurements not available |
|
Main Level |
4pc Bathroom |
|
|
Measurements not available |
|
Main Level |
Kitchen |
|
|
24'6'' x 17'6'' |
Utilities
|
Electricity
|
Available |
|
Natural Gas
|
Available |
|
Telephone
|
Available |
https://www.realtor.ca/real-estate/26905207/2179-niagara-parkway-fort-erie

