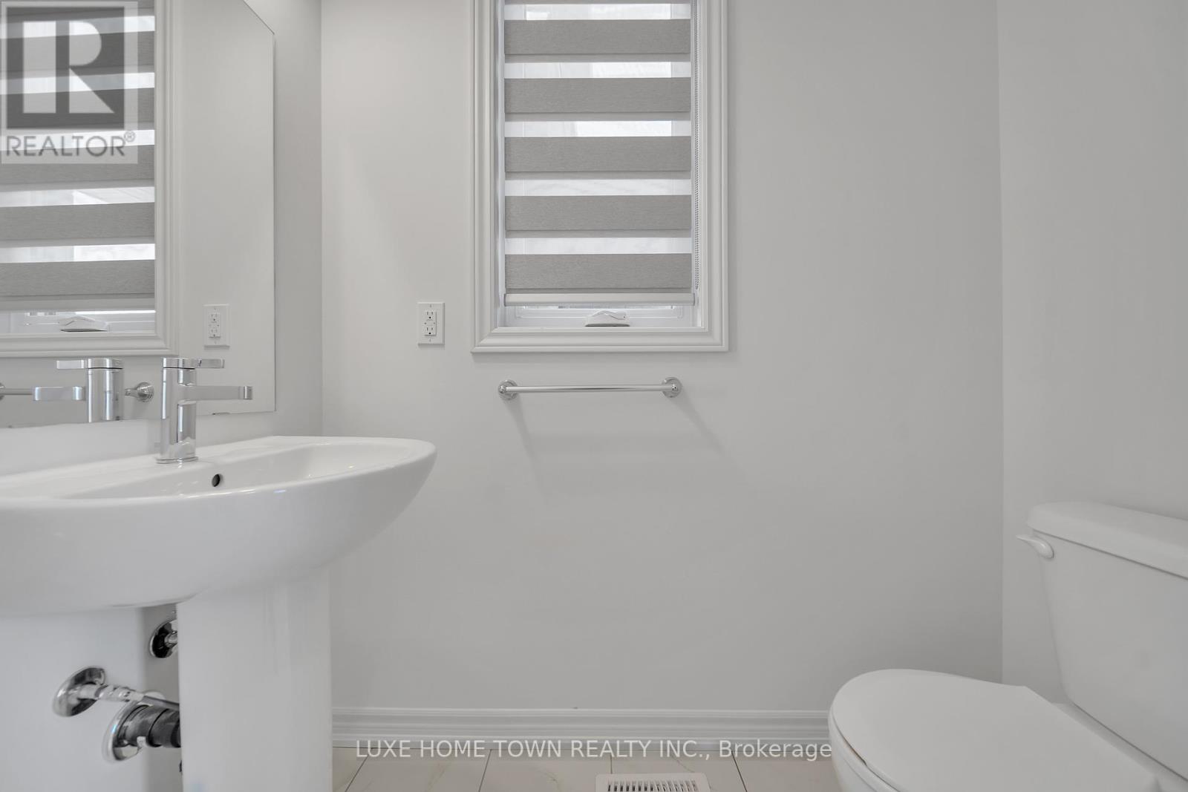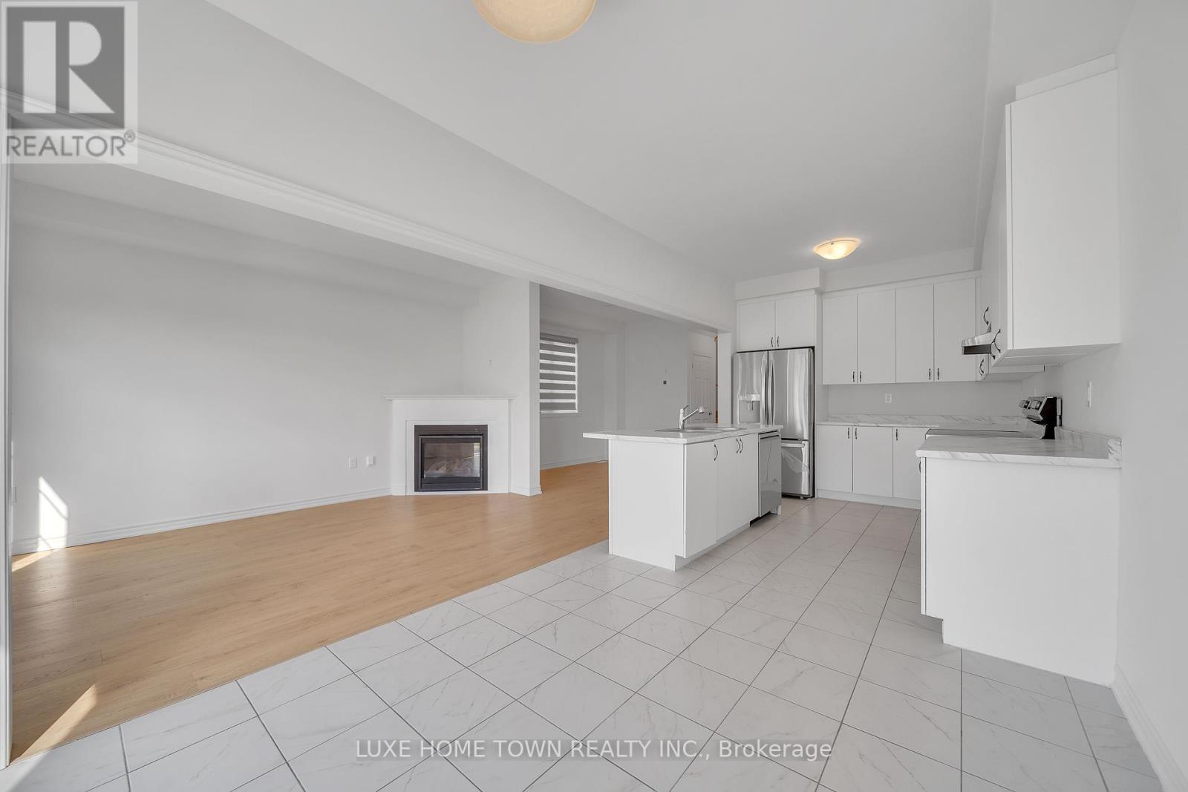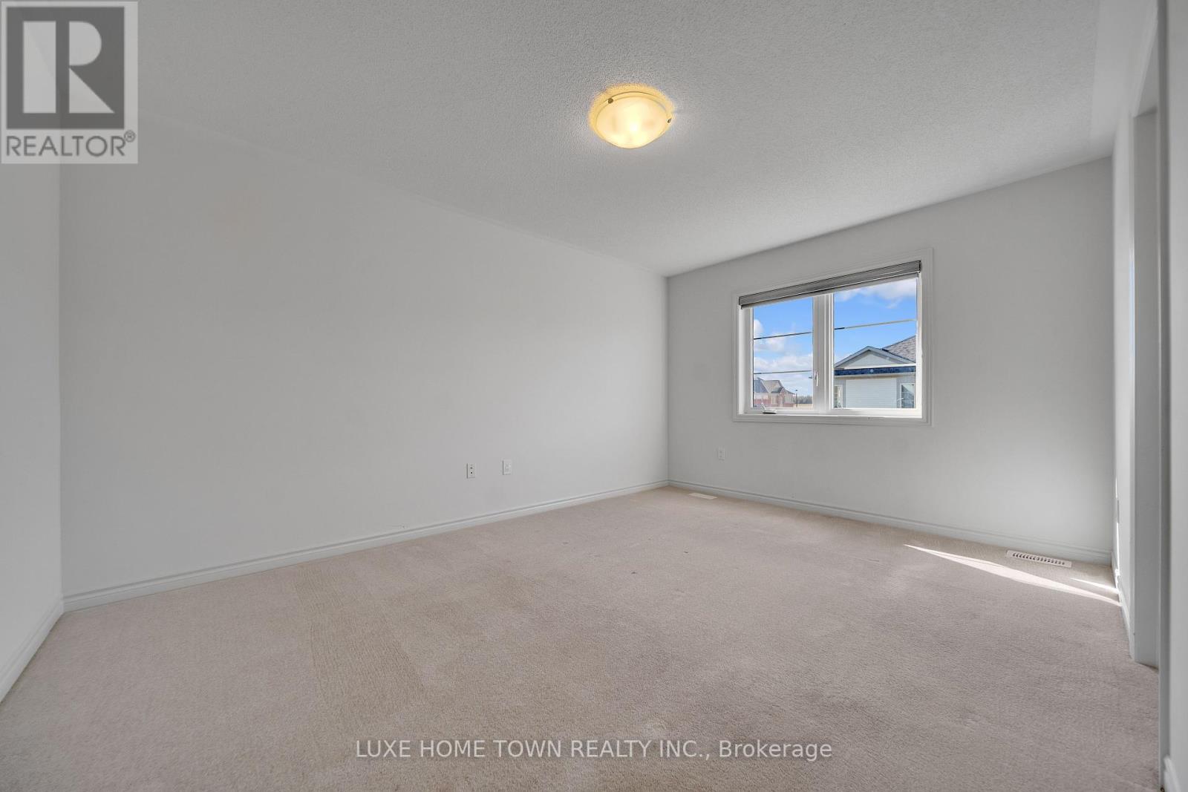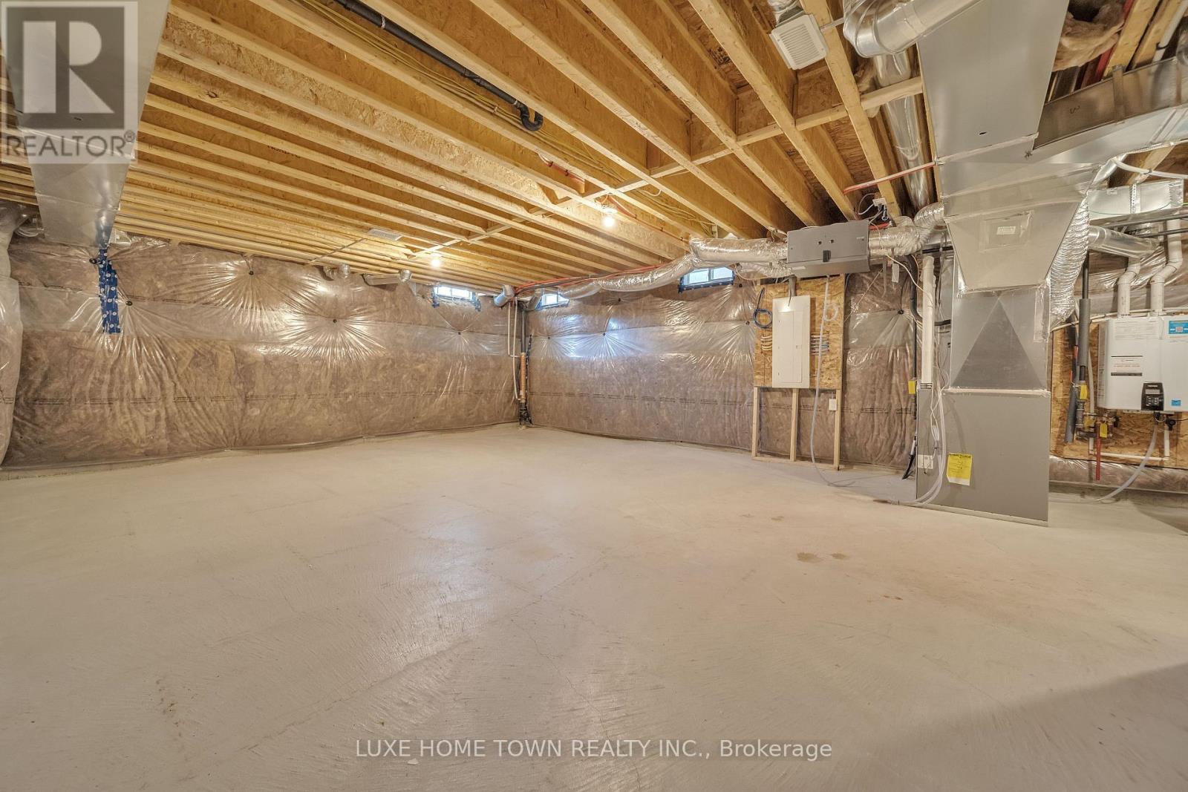4 Bedroom
3 Bathroom
1500 - 2000 sqft
Fireplace
Central Air Conditioning
Forced Air
$779,000
Fantastic opportunity for anyone looking for a modern and spacious home in Fergus! The description paints a vivid picture of a welcoming and Fantastic opportunity for anyone looking for a modern and spacious home in Fergus! The description paints a vivid picture of a welcoming and functional space, perfect for both living and entertaining. With its open-concept layout, carpet-free whole house, and abundance of natural light, this home offers a contemporary living experience. The inclusion of an open office provides flexibility for those who work remotely or need a dedicated workspace. The corner gas fireplace adds warmth and coziness to the living area, creating a comfortable atmosphere for relaxing evenings. The kitchen seems like a highlight, with its bright white design, breakfast bar, dining area, and brand new stainless steel appliances. The sliding door access to the backyard, where new sod will be installed, further enhances the indoor-outdoor flow and makes it convenient for outdoor activities and gatherings. This home seems like a wonderful opportunity to settle into a vibrant and growing community in Fergus, offering both comfort and style for modern living. (id:55499)
Property Details
|
MLS® Number
|
X12100891 |
|
Property Type
|
Single Family |
|
Community Name
|
Fergus |
|
Equipment Type
|
Water Heater |
|
Parking Space Total
|
2 |
|
Rental Equipment Type
|
Water Heater |
Building
|
Bathroom Total
|
3 |
|
Bedrooms Above Ground
|
4 |
|
Bedrooms Total
|
4 |
|
Age
|
New Building |
|
Basement Development
|
Unfinished |
|
Basement Type
|
Full (unfinished) |
|
Construction Style Attachment
|
Semi-detached |
|
Cooling Type
|
Central Air Conditioning |
|
Exterior Finish
|
Brick Facing, Vinyl Siding |
|
Fireplace Present
|
Yes |
|
Fireplace Total
|
1 |
|
Foundation Type
|
Poured Concrete |
|
Half Bath Total
|
1 |
|
Heating Fuel
|
Natural Gas |
|
Heating Type
|
Forced Air |
|
Stories Total
|
2 |
|
Size Interior
|
1500 - 2000 Sqft |
|
Type
|
House |
|
Utility Water
|
Municipal Water |
Parking
Land
|
Acreage
|
No |
|
Sewer
|
Sanitary Sewer |
|
Size Depth
|
110 Ft |
|
Size Frontage
|
25 Ft ,1 In |
|
Size Irregular
|
25.1 X 110 Ft |
|
Size Total Text
|
25.1 X 110 Ft |
Rooms
| Level |
Type |
Length |
Width |
Dimensions |
|
Second Level |
Bathroom |
|
|
Measurements not available |
|
Second Level |
Bathroom |
|
|
Measurements not available |
|
Second Level |
Primary Bedroom |
3.33 m |
4.27 m |
3.33 m x 4.27 m |
|
Second Level |
Bedroom 2 |
3.05 m |
3.02 m |
3.05 m x 3.02 m |
|
Second Level |
Bedroom 3 |
2.72 m |
2.44 m |
2.72 m x 2.44 m |
|
Second Level |
Bedroom 4 |
3 m |
2.72 m |
3 m x 2.72 m |
|
Second Level |
Laundry Room |
|
|
Measurements not available |
|
Main Level |
Living Room |
3.05 m |
4.27 m |
3.05 m x 4.27 m |
|
Main Level |
Dining Room |
3.05 m |
4.27 m |
3.05 m x 4.27 m |
|
Main Level |
Eating Area |
2.72 m |
3.33 m |
2.72 m x 3.33 m |
|
Main Level |
Kitchen |
2.72 m |
3.66 m |
2.72 m x 3.66 m |
Utilities
|
Cable
|
Available |
|
Sewer
|
Available |
https://www.realtor.ca/real-estate/28208022/217-povey-road-centre-wellington-fergus-fergus




















































