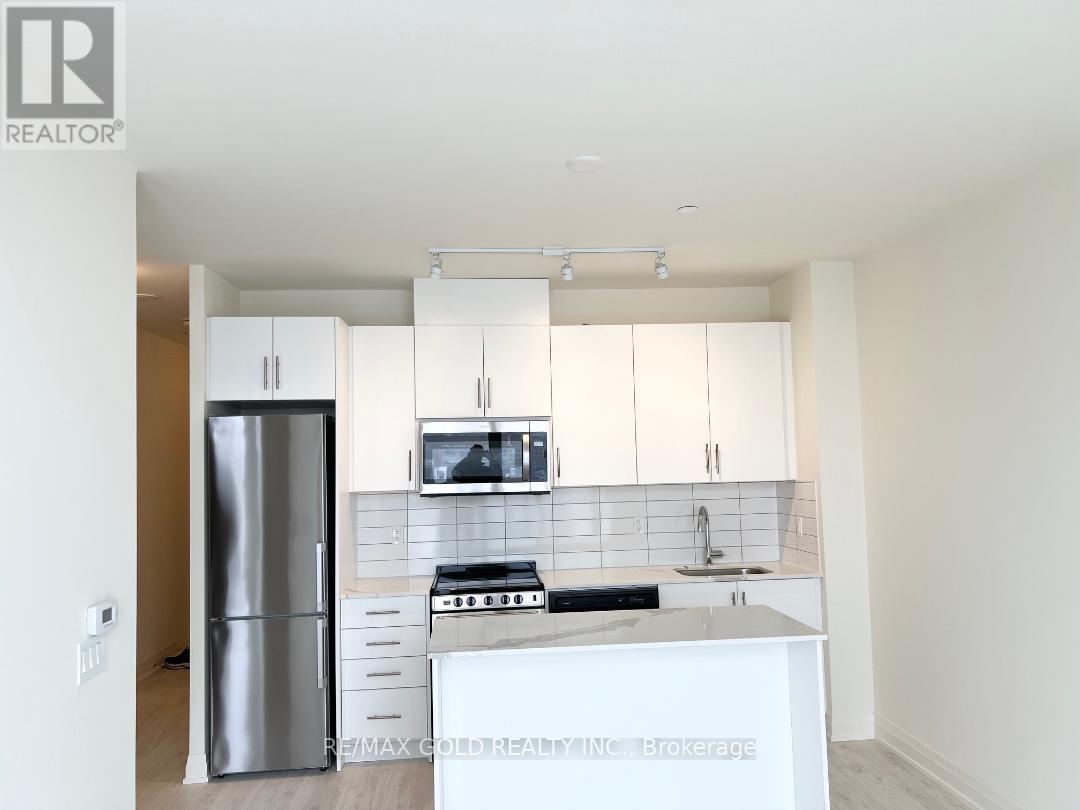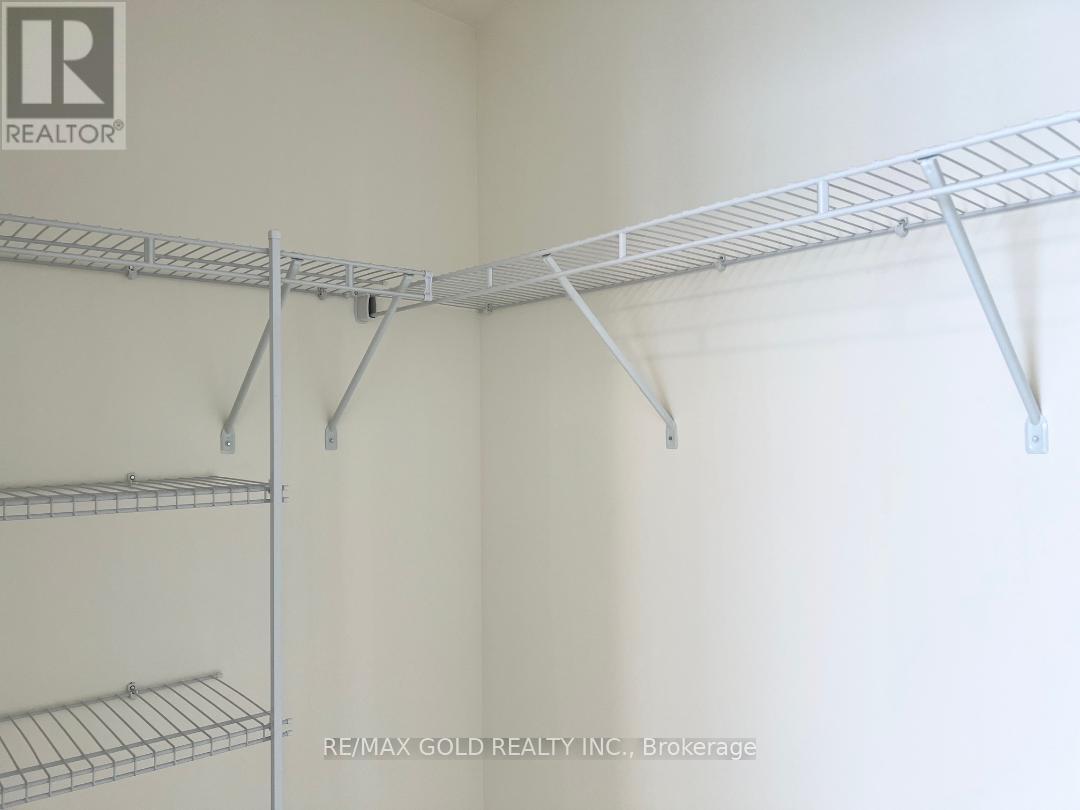1 Bedroom
1 Bathroom
500 - 599 sqft
Central Air Conditioning
Forced Air
$2,099 Monthly
Dunwest Condo In The Stunning 8-storey Boutique Building. Built By Builder Greenpark. 9Ceilings. One Bedroom With Walk in Closet. Open Balcony, Stunning Kitchen W Quartz Counter. Five Stars Amenities: Concierge, Security, Fitness Facility, Yoga Studio, Outdoor Terrace, Party Rooms. Steps to Parks, Trails, Golf Courses, Downtown, Shops, Specialty Boutiques and Proximity To Toronto Transportation, Go Station, Hwy 403 & 407.Convenience At Your Doorstep Including Grocery Stores, Banks, Doctor's/Dental Offices Retail Shops, Restaurants And Much More. (id:55499)
Property Details
|
MLS® Number
|
W12138089 |
|
Property Type
|
Single Family |
|
Community Name
|
1008 - GO Glenorchy |
|
Amenities Near By
|
Hospital, Public Transit |
|
Community Features
|
Pet Restrictions |
|
Features
|
Elevator, Balcony, Carpet Free, In Suite Laundry |
|
Parking Space Total
|
1 |
Building
|
Bathroom Total
|
1 |
|
Bedrooms Above Ground
|
1 |
|
Bedrooms Total
|
1 |
|
Age
|
New Building |
|
Amenities
|
Security/concierge, Exercise Centre, Storage - Locker |
|
Appliances
|
Dishwasher, Dryer, Stove, Washer, Refrigerator |
|
Cooling Type
|
Central Air Conditioning |
|
Exterior Finish
|
Concrete |
|
Flooring Type
|
Laminate, Ceramic |
|
Heating Fuel
|
Natural Gas |
|
Heating Type
|
Forced Air |
|
Size Interior
|
500 - 599 Sqft |
|
Type
|
Apartment |
Parking
Land
|
Acreage
|
No |
|
Land Amenities
|
Hospital, Public Transit |
Rooms
| Level |
Type |
Length |
Width |
Dimensions |
|
Main Level |
Living Room |
5.26 m |
3.4 m |
5.26 m x 3.4 m |
|
Main Level |
Dining Room |
5.26 m |
3.4 m |
5.26 m x 3.4 m |
|
Main Level |
Kitchen |
5.26 m |
3.4 m |
5.26 m x 3.4 m |
|
Main Level |
Bedroom |
3.48 m |
3.1 m |
3.48 m x 3.1 m |
|
Main Level |
Bathroom |
2.29 m |
1.83 m |
2.29 m x 1.83 m |
https://www.realtor.ca/real-estate/28290530/217-509-dundas-street-w-oakville-go-glenorchy-1008-go-glenorchy





































