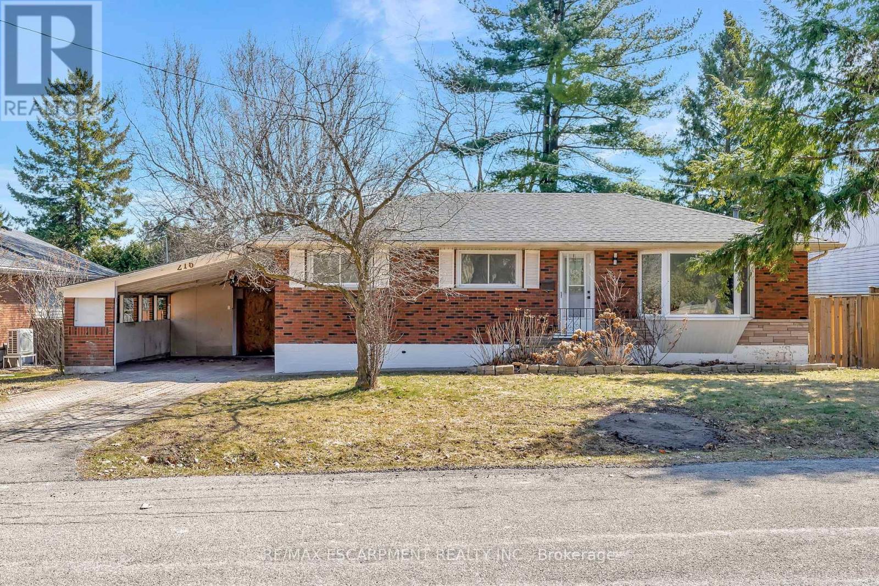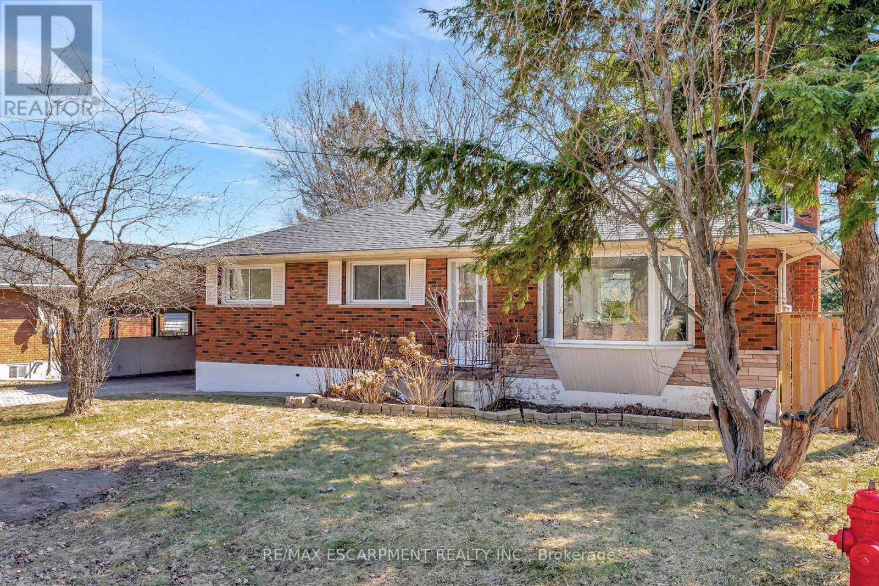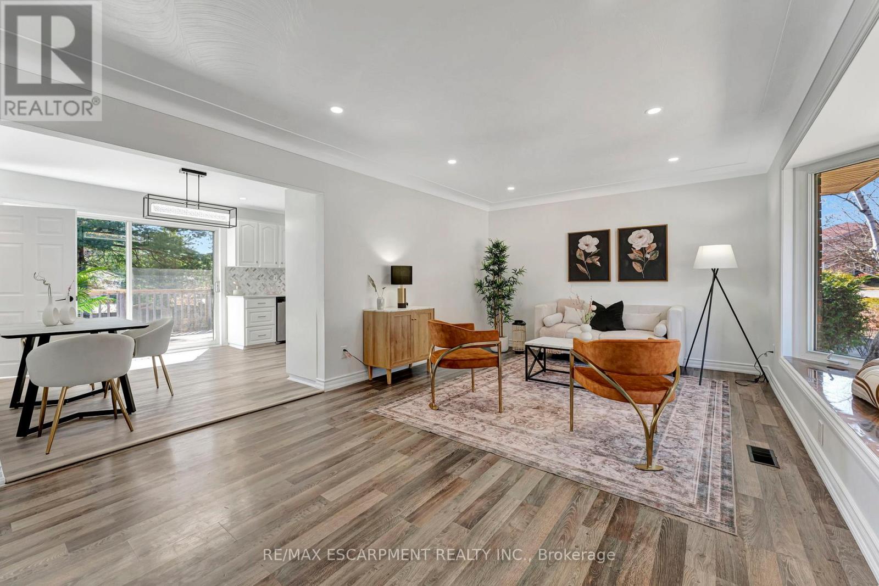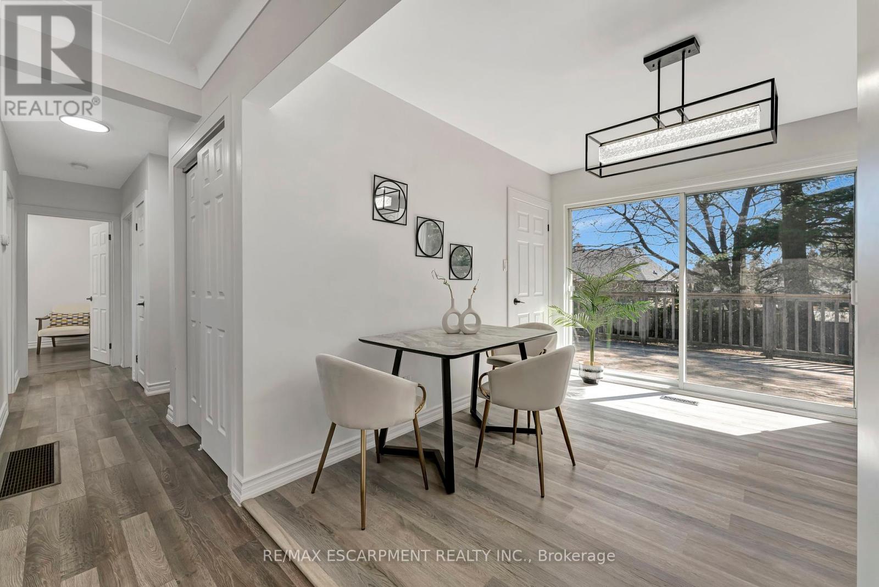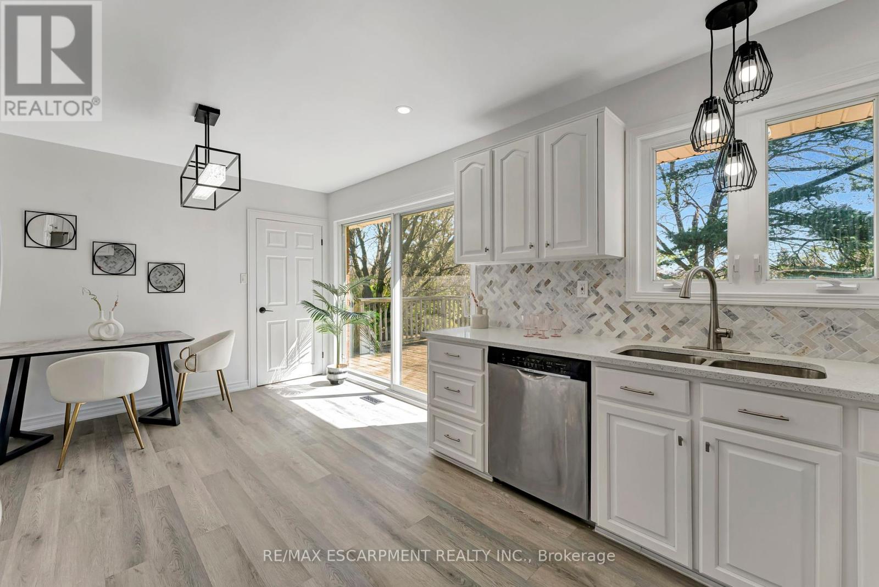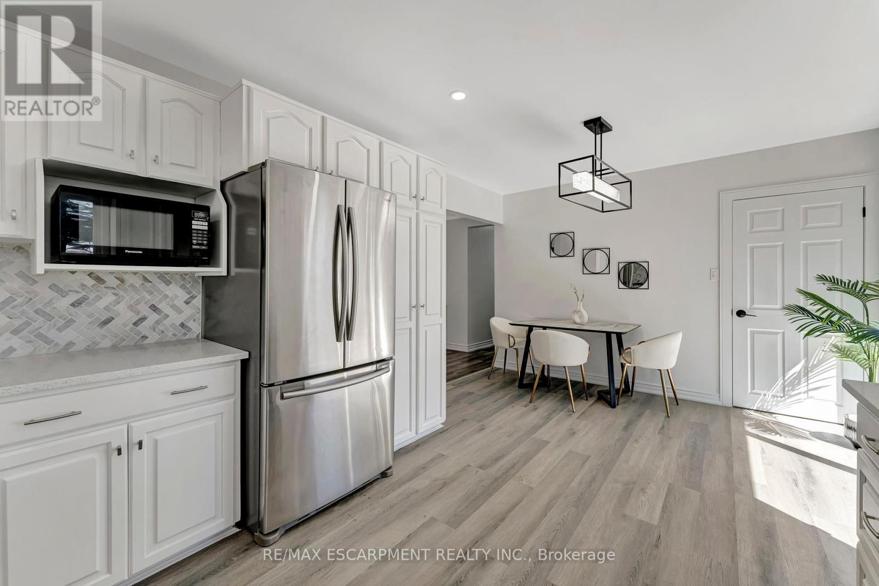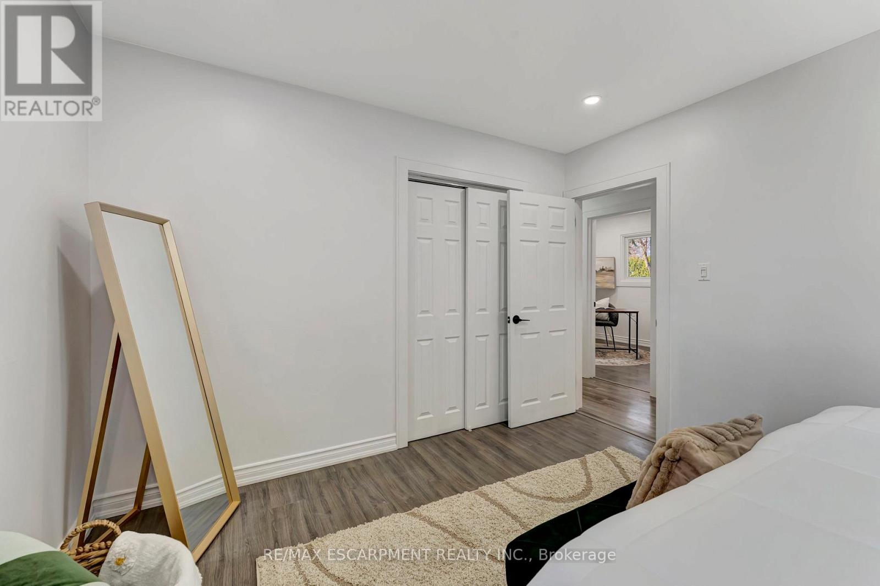5 Bedroom
2 Bathroom
1100 - 1500 sqft
Bungalow
Central Air Conditioning
Forced Air
$1,049,900
This stunning bungalow is nestled in the highly desirable Nakoma neighbourhood, offering the perfect blend of comfort, style, and convenience. Situated on a premium 75 x 125 ft lot at the end of a quiet dead-end street with houses on one side only, this property provides both privacy and tranquility, featuring a large, private backyard ideal for outdoor living and entertainment. With over 2,000 square feet of living space, this home is perfect for someone retiring, a growing family, or as a multi-generational property. It also offers excellent rental potential. The bright, well-maintained main level features a spacious living/dining area, an upgraded kitchen with stainless steel appliances and Caesarstone granite countertops, and three generously sized bedrooms. The 4-piece bathroom is functional and well-appointed, perfect for family use. The kitchen opens to a deck, perfect for al fresco dining or enjoying morning coffee while overlooking the private backyard. The fully finished lower level, with a separate entrance, includes two more bedrooms, a second full kitchen, a living room, and a 4-piece bathroom, making it ideal for generating rental income or providing a private space for extended family. The home has been freshly painted throughout, giving it a modern, updated look. Additionally, the roof has been recently replaced, providing peace of mind and ensuring the home is move-in ready. Conveniently located within walking distance to public & catholic schools, and the scenic trails of the Conservation Area, this property is just minutes from all the amenities you need, including groceries, pharmacies, shopping, and banks. (id:55499)
Property Details
|
MLS® Number
|
X12038414 |
|
Property Type
|
Single Family |
|
Community Name
|
Ancaster |
|
Amenities Near By
|
Park, Place Of Worship |
|
Equipment Type
|
Water Heater |
|
Features
|
Cul-de-sac, Sump Pump, In-law Suite |
|
Parking Space Total
|
3 |
|
Rental Equipment Type
|
Water Heater |
|
Structure
|
Deck, Shed |
Building
|
Bathroom Total
|
2 |
|
Bedrooms Above Ground
|
3 |
|
Bedrooms Below Ground
|
2 |
|
Bedrooms Total
|
5 |
|
Age
|
51 To 99 Years |
|
Appliances
|
Water Heater, Dishwasher, Dryer, Stove, Washer, Refrigerator |
|
Architectural Style
|
Bungalow |
|
Basement Development
|
Finished |
|
Basement Type
|
Full (finished) |
|
Construction Style Attachment
|
Detached |
|
Cooling Type
|
Central Air Conditioning |
|
Exterior Finish
|
Brick |
|
Foundation Type
|
Block |
|
Heating Fuel
|
Natural Gas |
|
Heating Type
|
Forced Air |
|
Stories Total
|
1 |
|
Size Interior
|
1100 - 1500 Sqft |
|
Type
|
House |
|
Utility Water
|
Municipal Water |
Parking
Land
|
Acreage
|
No |
|
Fence Type
|
Fenced Yard |
|
Land Amenities
|
Park, Place Of Worship |
|
Sewer
|
Sanitary Sewer |
|
Size Depth
|
120 Ft |
|
Size Frontage
|
75 Ft |
|
Size Irregular
|
75 X 120 Ft |
|
Size Total Text
|
75 X 120 Ft|under 1/2 Acre |
Rooms
| Level |
Type |
Length |
Width |
Dimensions |
|
Lower Level |
Bedroom |
2.43 m |
3.4 m |
2.43 m x 3.4 m |
|
Lower Level |
Bathroom |
|
|
Measurements not available |
|
Lower Level |
Recreational, Games Room |
7.54 m |
3.4 m |
7.54 m x 3.4 m |
|
Lower Level |
Kitchen |
3.81 m |
3.35 m |
3.81 m x 3.35 m |
|
Lower Level |
Bedroom |
4.77 m |
3.6 m |
4.77 m x 3.6 m |
|
Main Level |
Living Room |
3.65 m |
3.63 m |
3.65 m x 3.63 m |
|
Main Level |
Kitchen |
2.74 m |
3.37 m |
2.74 m x 3.37 m |
|
Main Level |
Dining Room |
3.04 m |
3.37 m |
3.04 m x 3.37 m |
|
Main Level |
Bathroom |
|
|
Measurements not available |
|
Main Level |
Primary Bedroom |
3.96 m |
3.37 m |
3.96 m x 3.37 m |
|
Main Level |
Bedroom |
2.79 m |
3.65 m |
2.79 m x 3.65 m |
|
Main Level |
Bedroom |
3.04 m |
2.54 m |
3.04 m x 2.54 m |
https://www.realtor.ca/real-estate/28066780/216-sioux-road-hamilton-ancaster-ancaster


