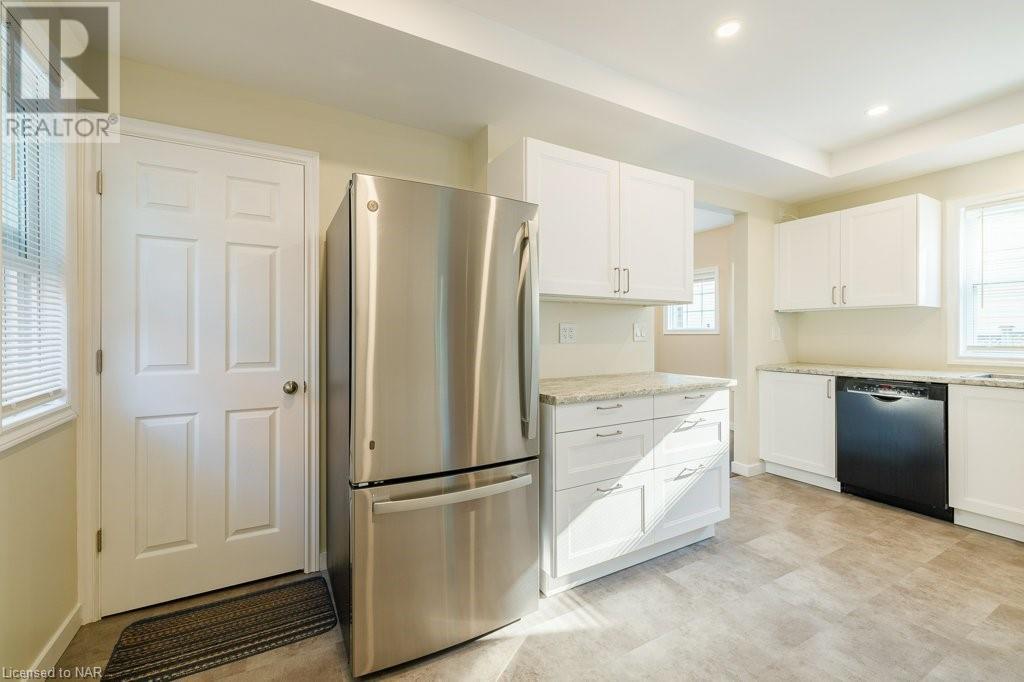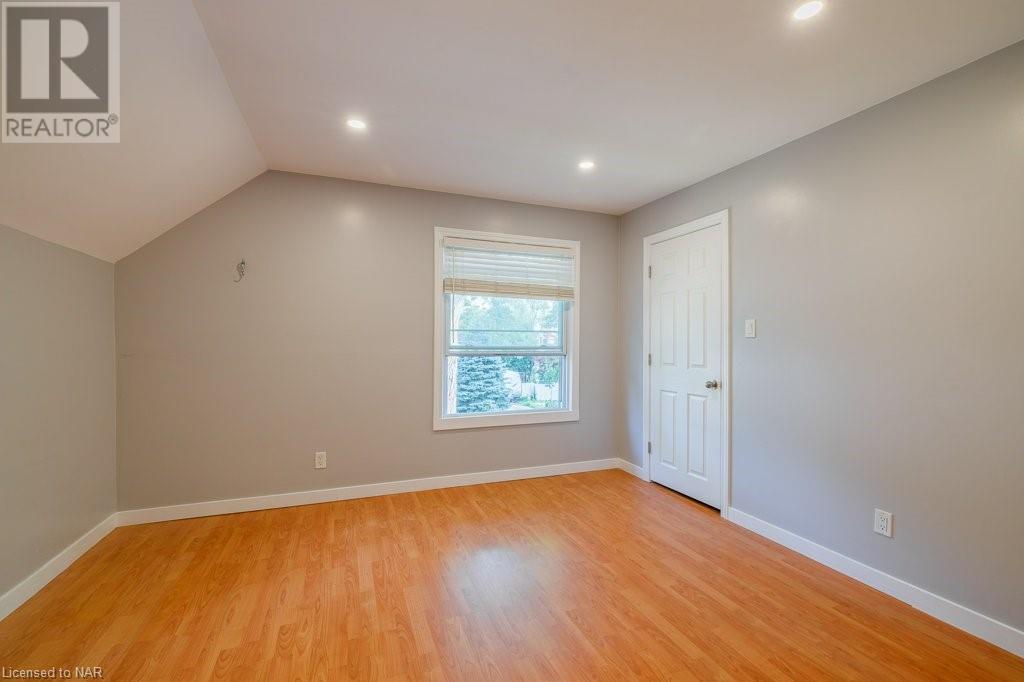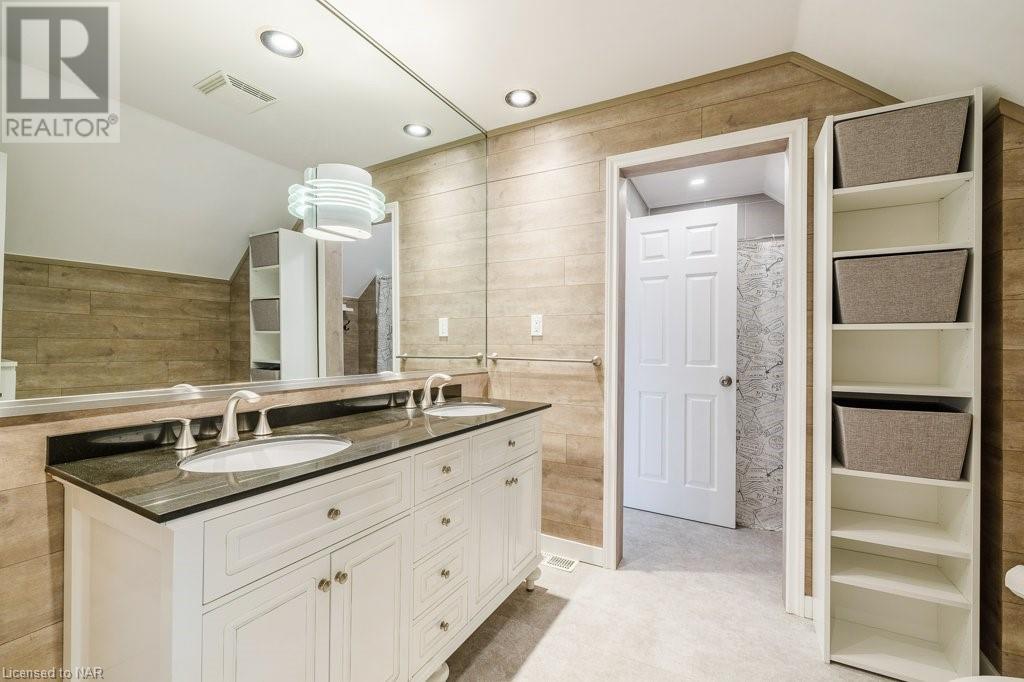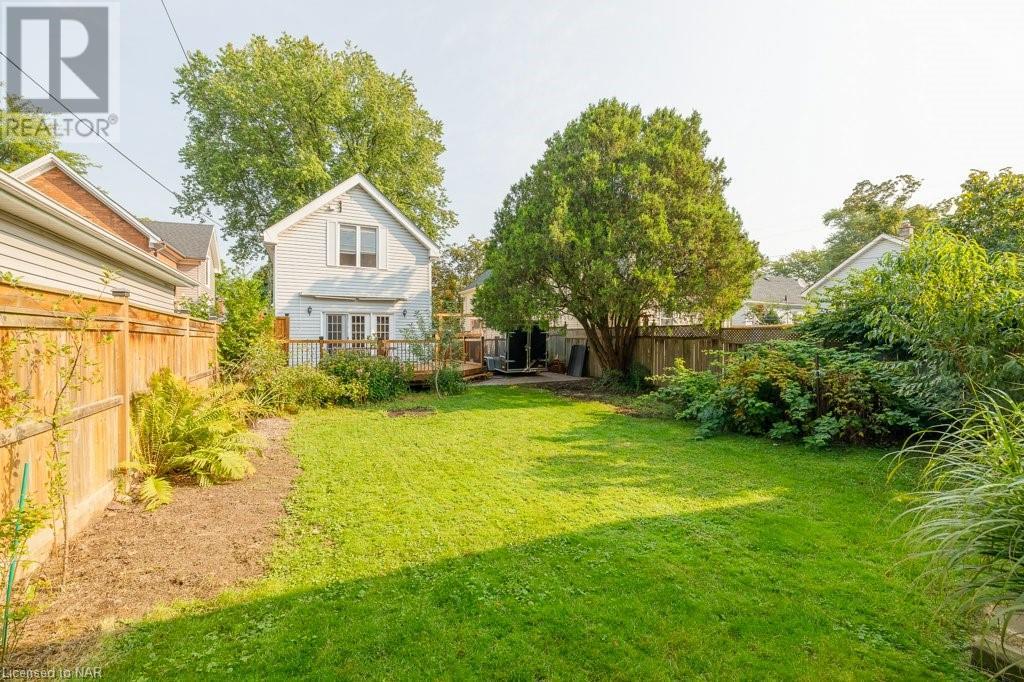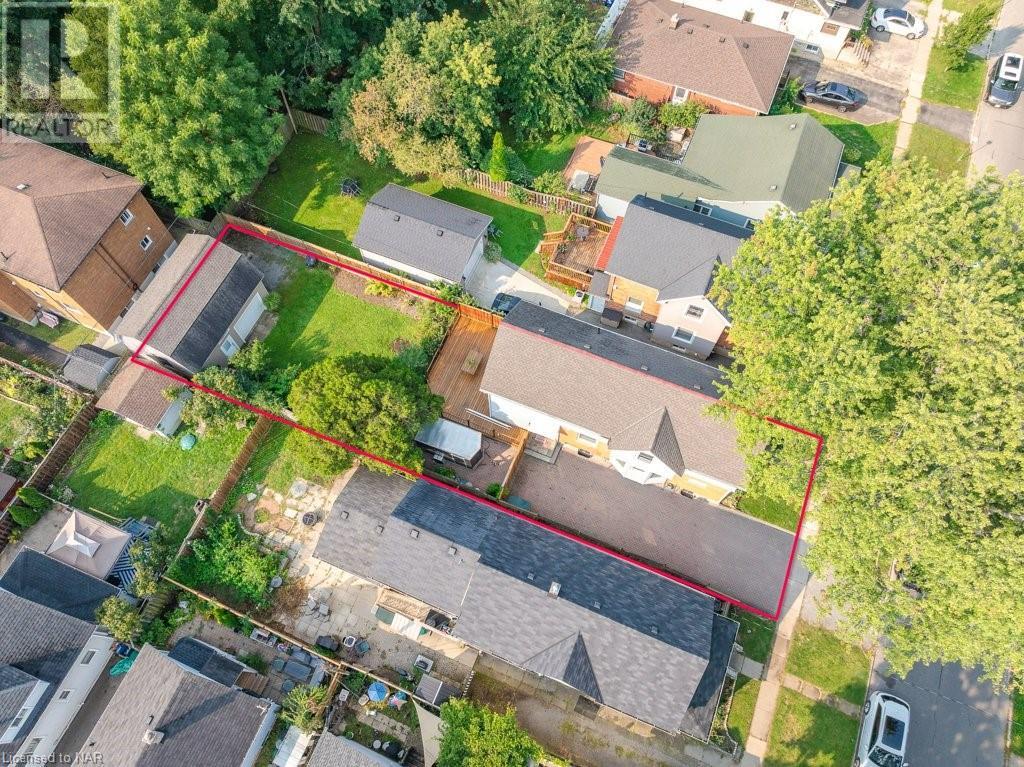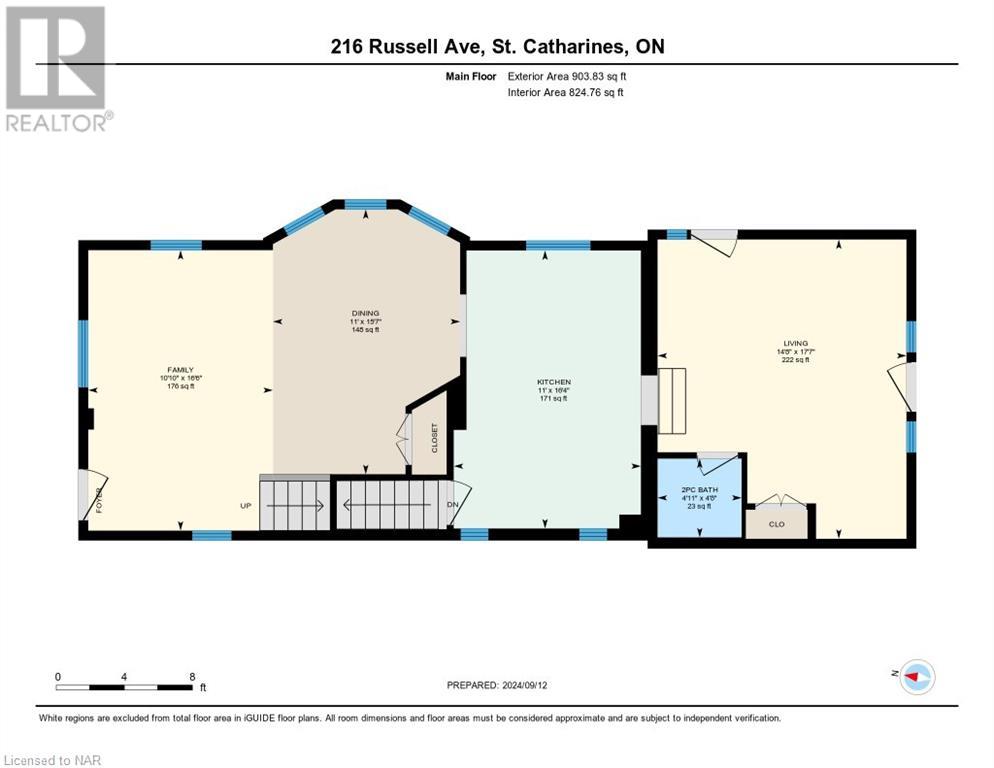3 Bedroom
2 Bathroom
1844 sqft
2 Level
Central Air Conditioning
Forced Air
$729,000
This large character home has over 1860 sq feet and has been greatly improved since it was built in 1914. Featuring a large 2 storey barn/workshop (24' x 18') with a 40 Amp electric service . This will excite any home business operator or hobbyist. A big family room addition on the back with a large deck can accommodate any family evening get together. This fenced yard provides privacy while living downtown while still walking to all the many new amenities. The updates and care in doing things well will be evident upon careful viewing. A new furnace and central air unit will be of special notice. A R/O water system , water softener and tankless water heater adds to your health needs. We offer a partial ensuite bath from the main bedroom. The upstairs laundry will thrill any family to not have to climb up and down stairs with arm fulls of bedding and clothes. This room was previously the 4th bedroom and could return as such. Extensive electric work has been done wth multiple outlets thru out the house . Over 50 recessed lights have been installed on both floors which gives a brilliance to every room. The new cabinetry also has hidden lighting over the counters. All walls have been reinsulated including the attic which resulted in annual heating costs under $1,000. The basement walls have all been foam insulated both for appearance and cleanliness. A large interlock double wide drive has parking for 5 vehicles which is not found in most downtown locations. If you want a home that won't need costly repairs for years, then this it it. Book your viewing today! (id:55499)
Property Details
|
MLS® Number
|
40643353 |
|
Property Type
|
Single Family |
|
Amenities Near By
|
Park, Place Of Worship, Public Transit |
|
Communication Type
|
High Speed Internet |
|
Parking Space Total
|
4 |
|
Structure
|
Workshop, Shed |
Building
|
Bathroom Total
|
2 |
|
Bedrooms Above Ground
|
3 |
|
Bedrooms Total
|
3 |
|
Appliances
|
Central Vacuum, Dishwasher, Dryer, Refrigerator, Stove, Washer, Hood Fan, Window Coverings |
|
Architectural Style
|
2 Level |
|
Basement Development
|
Unfinished |
|
Basement Type
|
Full (unfinished) |
|
Constructed Date
|
1914 |
|
Construction Style Attachment
|
Detached |
|
Cooling Type
|
Central Air Conditioning |
|
Exterior Finish
|
Brick, Vinyl Siding |
|
Foundation Type
|
Unknown |
|
Half Bath Total
|
1 |
|
Heating Fuel
|
Natural Gas |
|
Heating Type
|
Forced Air |
|
Stories Total
|
2 |
|
Size Interior
|
1844 Sqft |
|
Type
|
House |
|
Utility Water
|
Municipal Water |
Parking
Land
|
Access Type
|
Road Access, Highway Nearby |
|
Acreage
|
No |
|
Land Amenities
|
Park, Place Of Worship, Public Transit |
|
Sewer
|
Municipal Sewage System |
|
Size Depth
|
140 Ft |
|
Size Frontage
|
38 Ft |
|
Size Total Text
|
Under 1/2 Acre |
|
Zoning Description
|
R-2 |
Rooms
| Level |
Type |
Length |
Width |
Dimensions |
|
Second Level |
Other |
|
|
4'8'' x 5'3'' |
|
Second Level |
5pc Bathroom |
|
|
8'0'' x 13'3'' |
|
Second Level |
Laundry Room |
|
|
10'11'' x 10'10'' |
|
Second Level |
Bedroom |
|
|
12'4'' x 10'10'' |
|
Second Level |
Bedroom |
|
|
13'2'' x 10'9'' |
|
Second Level |
Primary Bedroom |
|
|
14'11'' x 14'7'' |
|
Main Level |
2pc Bathroom |
|
|
4'8'' x 4'11'' |
|
Main Level |
Family Room |
|
|
16'6'' x 10'10'' |
|
Main Level |
Living Room |
|
|
17'7'' x 14'8'' |
|
Main Level |
Dining Room |
|
|
15'7'' x 11'0'' |
|
Main Level |
Kitchen |
|
|
16'4'' x 11'0'' |
Utilities
|
Cable
|
Available |
|
Electricity
|
Available |
|
Natural Gas
|
Available |
https://www.realtor.ca/real-estate/27407543/216-russell-avenue-st-catharines














