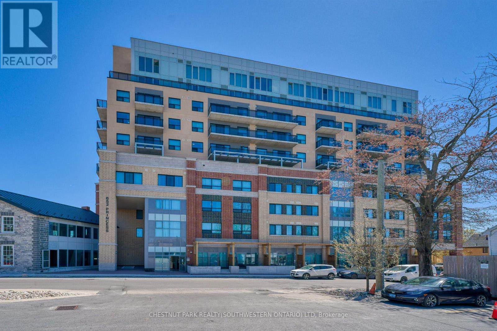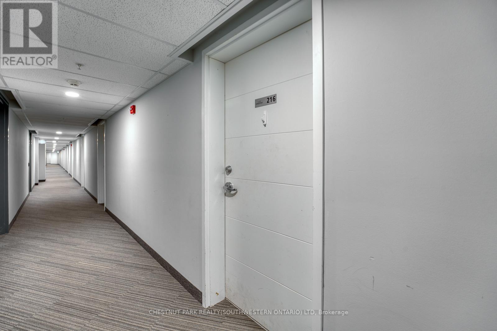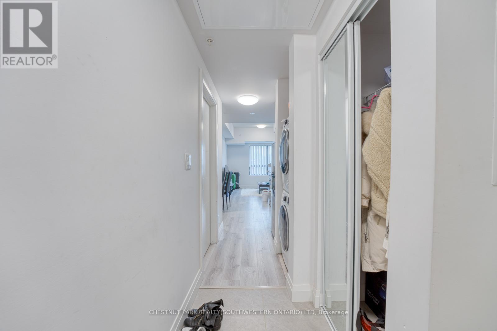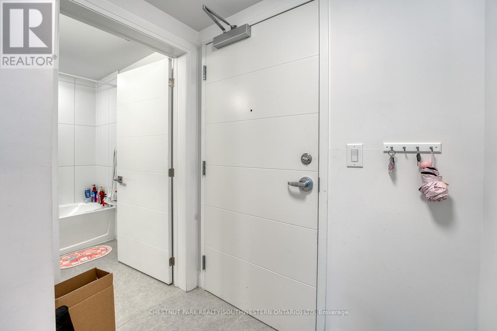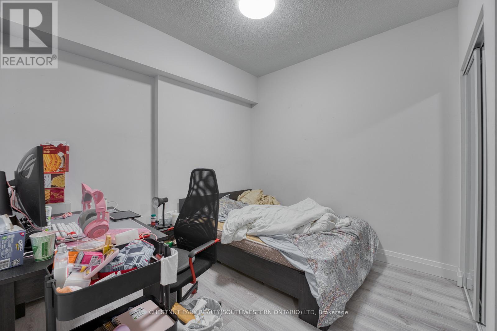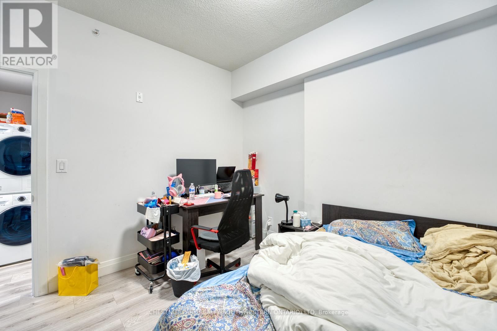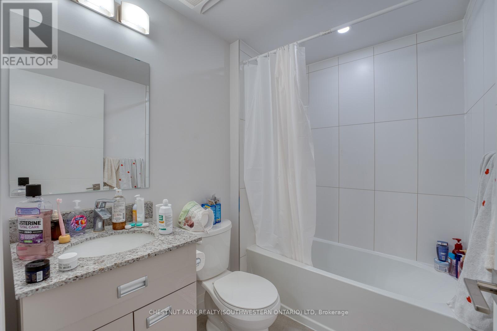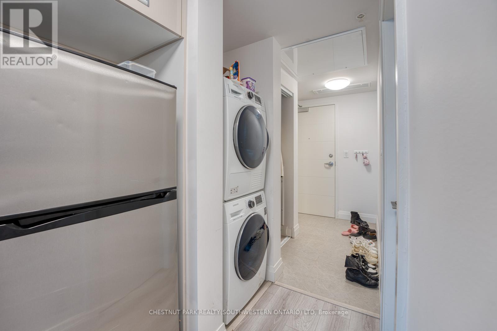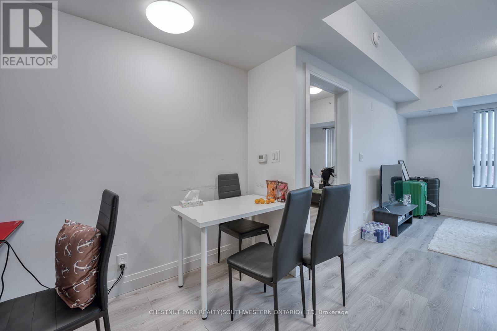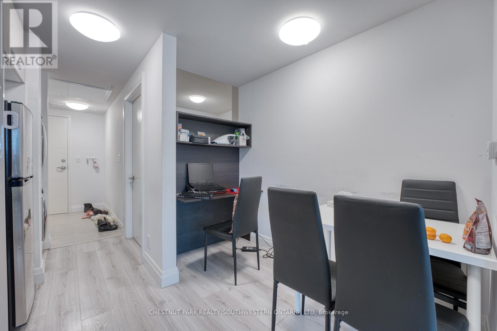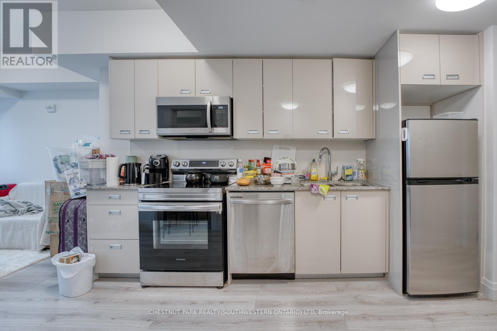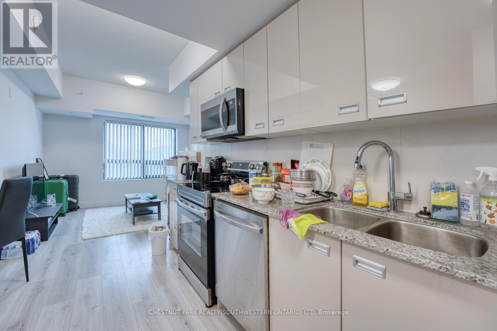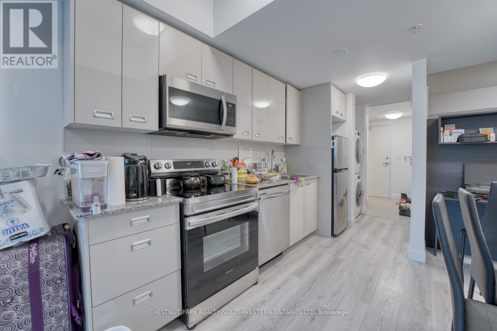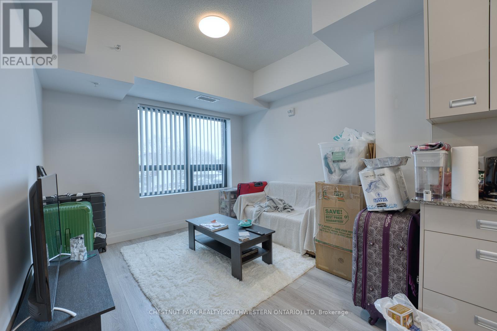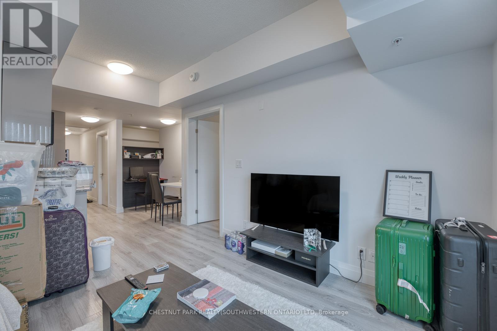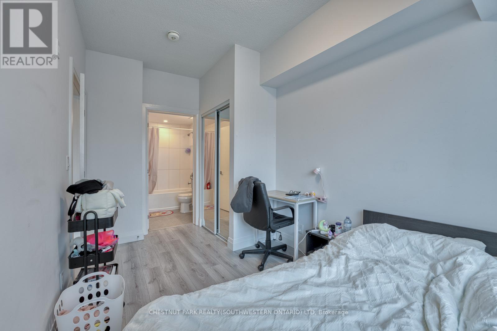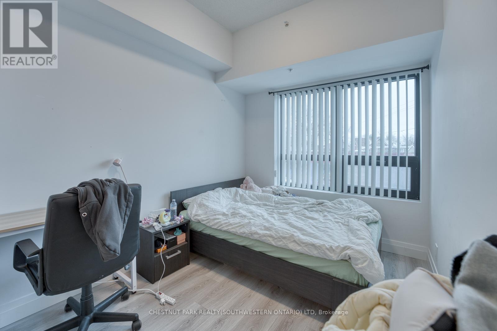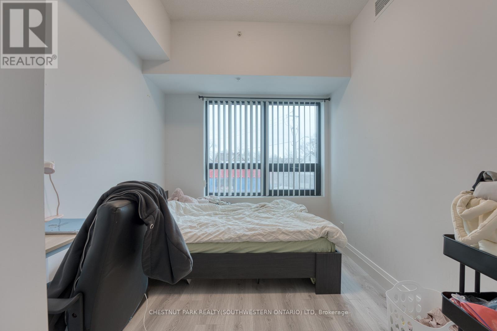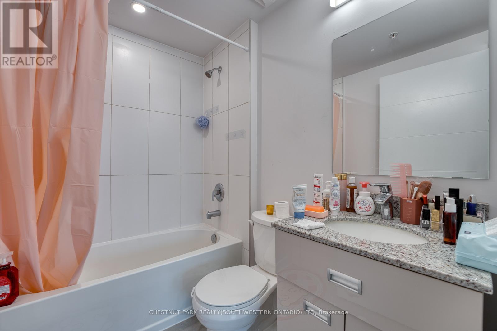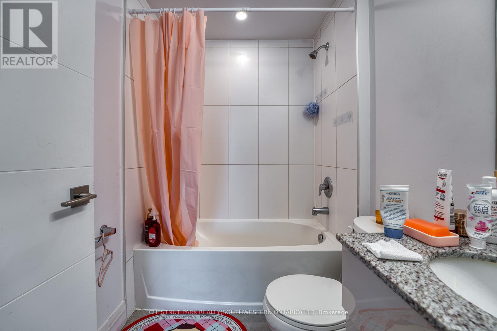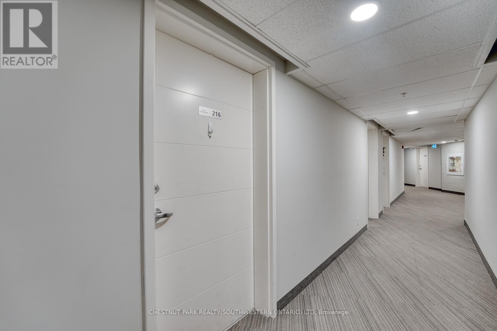216 - 652 Princess Street Kingston (Central City East), Ontario K7L 1E5
$449,900Maintenance, Common Area Maintenance, Water, Insurance
$489.90 Monthly
Maintenance, Common Area Maintenance, Water, Insurance
$489.90 MonthlyThis meticulously designed two-bedroom, two-bathroom residence provides an enticing turnkey opportunity suitable for a diverse range of individuals, including young professionals, investors, and parents with students enrolling at Queen's University. The unit comes fully furnished and is currently leased at $2,600 per month, until the end of August 2025. With the added convenience of professional management services offered by Sage Living, it presents a hassle-free investment option. Situated within a convenient walking distance from both Queen's University and Downtown Kingston, the building boasts an array of on-site amenities, including a gym, lounge, bicycle storage, rooftop patio, and more. The unit itself showcases sought-after features such as in-suite laundry, stainless steel appliances, an ensuite bathroom in the primary bedroom, and contemporary, stylish finishes. (id:55499)
Property Details
| MLS® Number | X12042272 |
| Property Type | Single Family |
| Neigbourhood | University District |
| Community Name | 14 - Central City East |
| Community Features | Pet Restrictions |
| Features | In Suite Laundry |
Building
| Bathroom Total | 2 |
| Bedrooms Above Ground | 2 |
| Bedrooms Total | 2 |
| Amenities | Exercise Centre, Visitor Parking, Separate Heating Controls |
| Appliances | Dishwasher, Dryer, Stove, Washer, Refrigerator |
| Cooling Type | Central Air Conditioning |
| Exterior Finish | Brick, Concrete |
| Heating Fuel | Natural Gas |
| Heating Type | Forced Air |
| Size Interior | 600 - 699 Sqft |
| Type | Apartment |
Parking
| Underground | |
| Garage |
Land
| Acreage | No |
| Zoning Description | C4-557 |
Rooms
| Level | Type | Length | Width | Dimensions |
|---|---|---|---|---|
| Main Level | Kitchen | 3.73 m | 1.73 m | 3.73 m x 1.73 m |
| Main Level | Living Room | 3.12 m | 2.84 m | 3.12 m x 2.84 m |
| Main Level | Primary Bedroom | 3.91 m | 2.44 m | 3.91 m x 2.44 m |
| Main Level | Bathroom | Measurements not available | ||
| Main Level | Bathroom | Measurements not available | ||
| Main Level | Bedroom | 3.38 m | 3.02 m | 3.38 m x 3.02 m |
| Main Level | Dining Room | 2.55 m | 1.5 m | 2.55 m x 1.5 m |
Interested?
Contact us for more information


