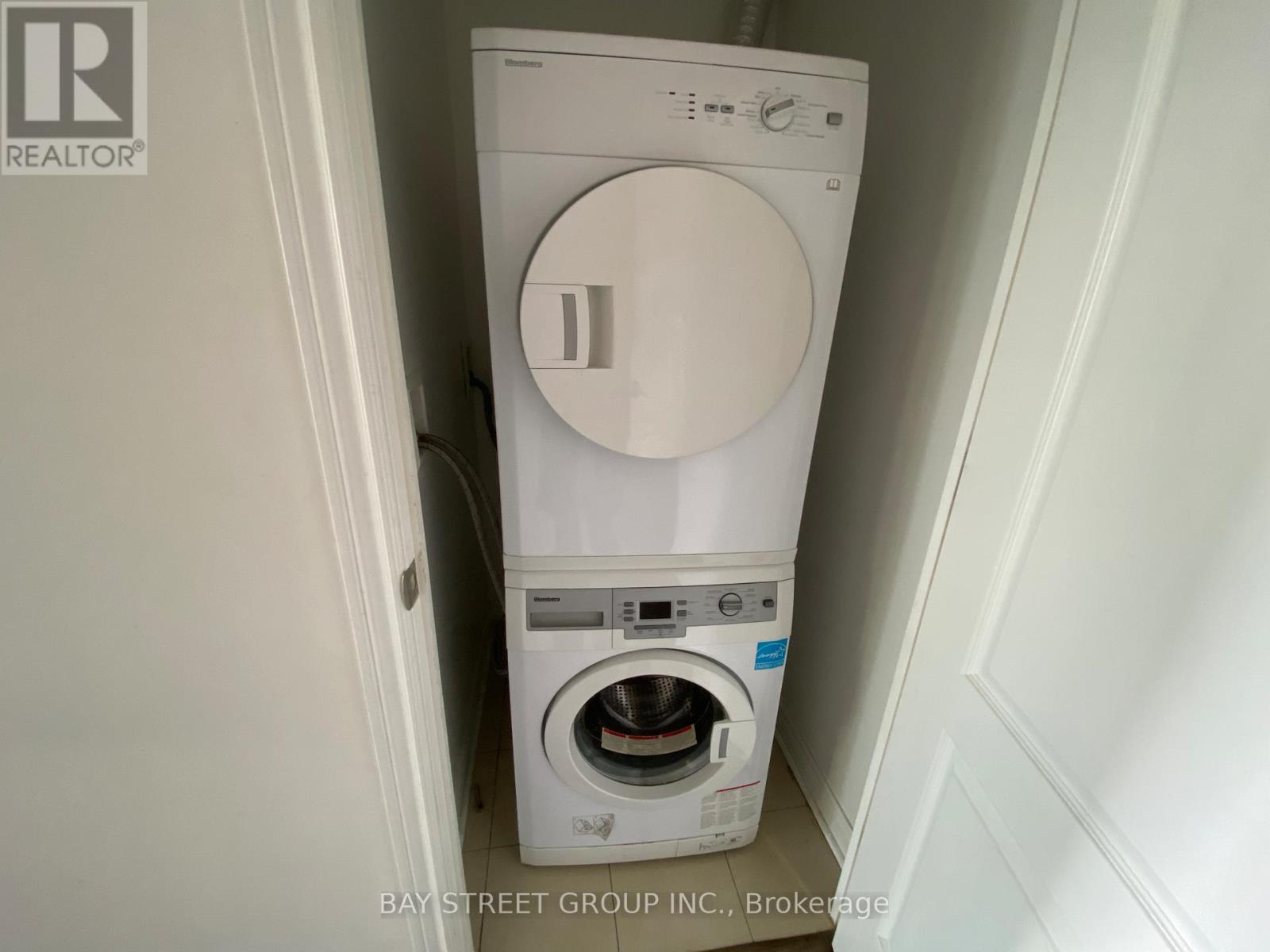2 Bedroom
2 Bathroom
600 - 699 sqft
Central Air Conditioning
Forced Air
$2,380 Monthly
Luxurious, Spacious 1+1 South Facing, Located in The Prestigious Bayview Village Community. Den Can Be Used as second Bedroom.2 Washrooms. 1MIn To the Leslie Subway Station. Close To Bayview Village, Ikea, Canadian Tire, Hwy 401 And Dvp/404. Hospital, Naturopathic College, Schools , Newly Built Community Center with Public Library! Banks, Fairview mall And More. **EXTRAS** 9 Ft Ceilings, Engineered Hardwood Throughout, Granite Counters, Polished Porcelain Tiles, Stainless Steel Energy Star Appliances, Stackable Front loader W/D, 24 Hour Concierge, Security Systems, Party Room, Exercise Room. (id:55499)
Property Details
|
MLS® Number
|
C11937287 |
|
Property Type
|
Single Family |
|
Community Name
|
Bayview Village |
|
Amenities Near By
|
Hospital, Public Transit |
|
Community Features
|
Pets Not Allowed, Community Centre |
|
Features
|
Balcony, Carpet Free |
|
Parking Space Total
|
1 |
|
View Type
|
View |
Building
|
Bathroom Total
|
2 |
|
Bedrooms Above Ground
|
1 |
|
Bedrooms Below Ground
|
1 |
|
Bedrooms Total
|
2 |
|
Age
|
6 To 10 Years |
|
Amenities
|
Security/concierge, Exercise Centre, Party Room |
|
Appliances
|
Oven - Built-in, All, Window Coverings |
|
Cooling Type
|
Central Air Conditioning |
|
Exterior Finish
|
Brick, Concrete |
|
Flooring Type
|
Hardwood, Ceramic |
|
Heating Fuel
|
Natural Gas |
|
Heating Type
|
Forced Air |
|
Size Interior
|
600 - 699 Sqft |
|
Type
|
Apartment |
Parking
Land
|
Acreage
|
No |
|
Land Amenities
|
Hospital, Public Transit |
Rooms
| Level |
Type |
Length |
Width |
Dimensions |
|
Flat |
Primary Bedroom |
3.02 m |
3.02 m |
3.02 m x 3.02 m |
|
Flat |
Den |
2.41 m |
2.31 m |
2.41 m x 2.31 m |
|
Flat |
Living Room |
3.33 m |
3.3 m |
3.33 m x 3.3 m |
|
Flat |
Kitchen |
2.87 m |
2.31 m |
2.87 m x 2.31 m |
https://www.realtor.ca/real-estate/27834477/216-2756-old-leslie-street-toronto-bayview-village-bayview-village





















