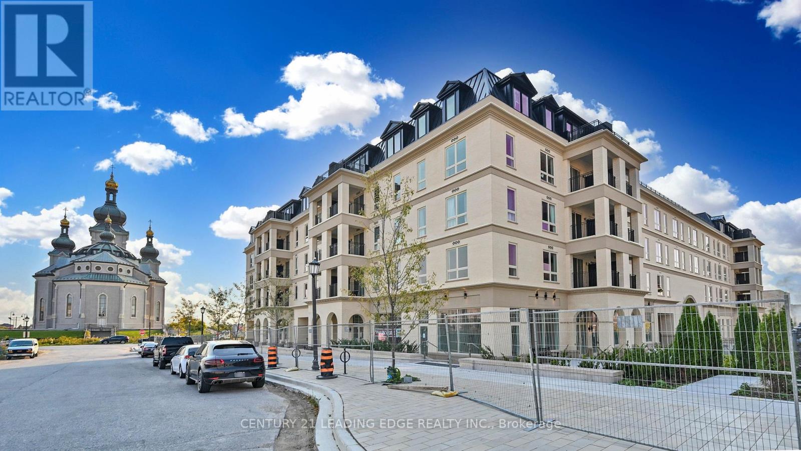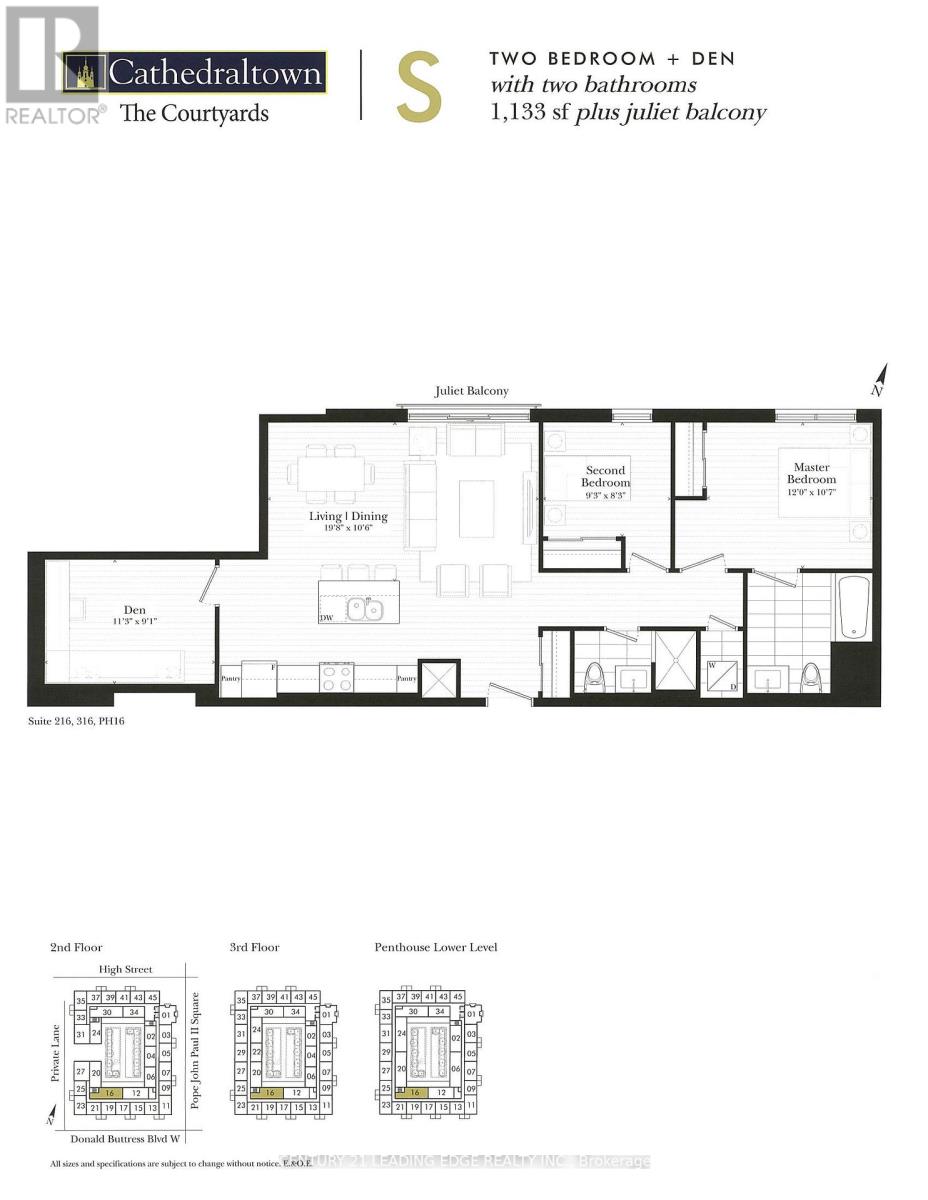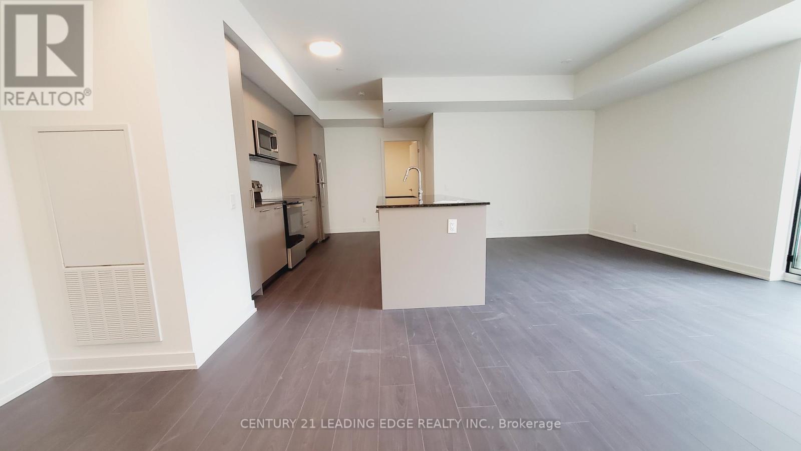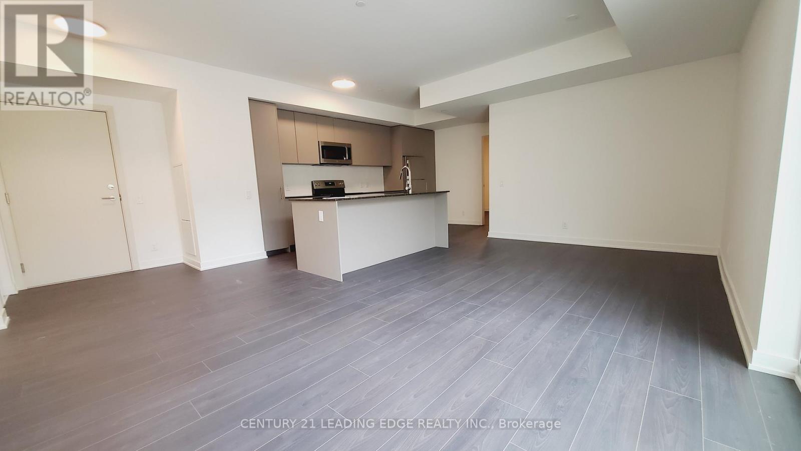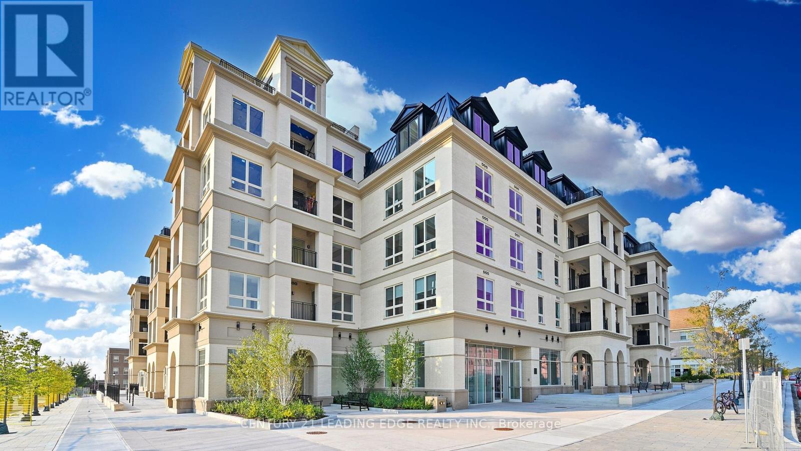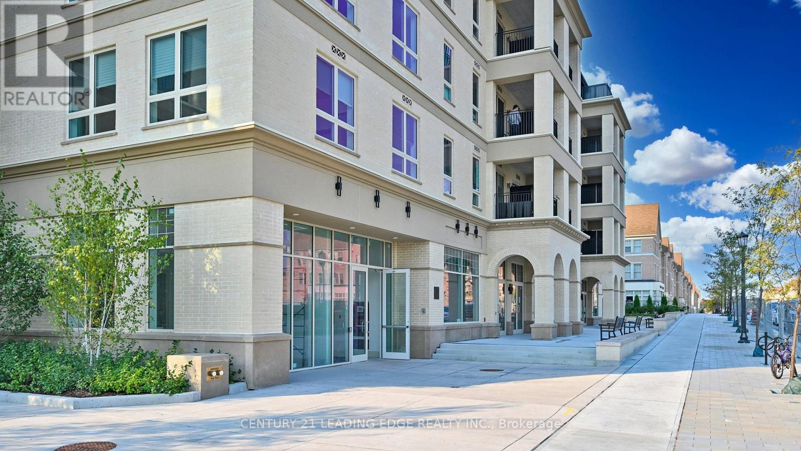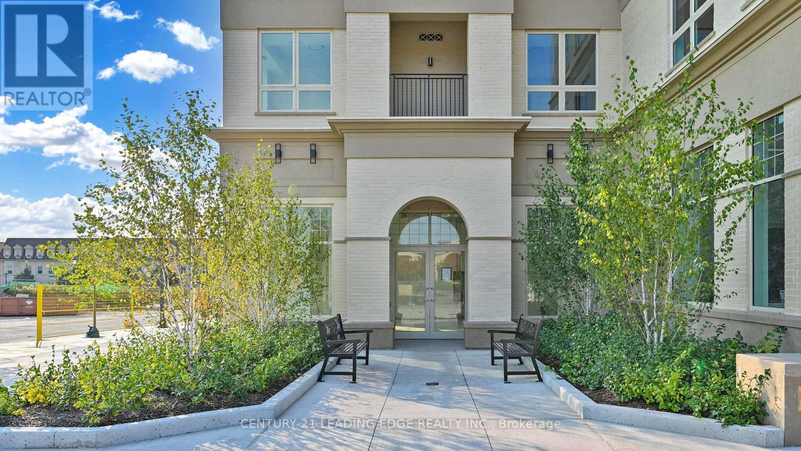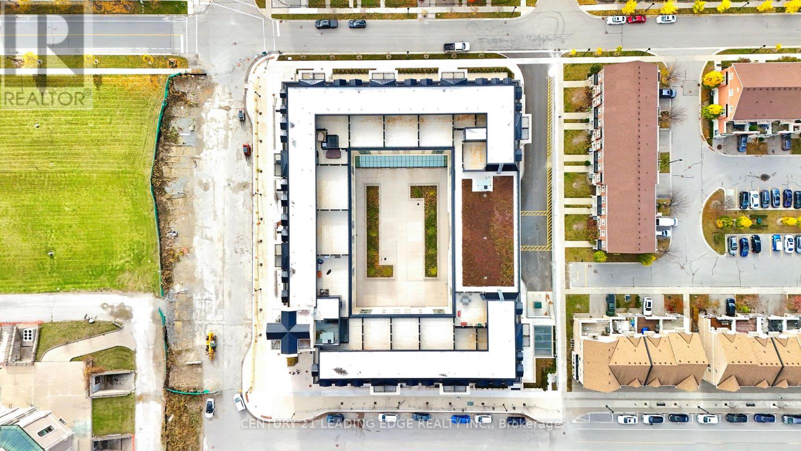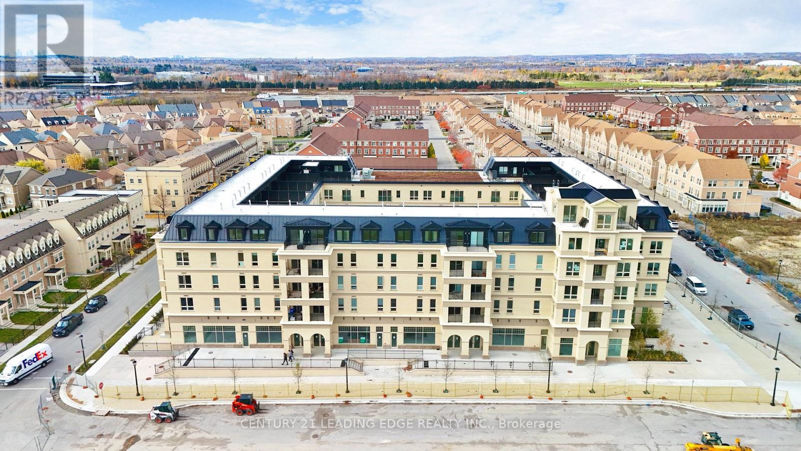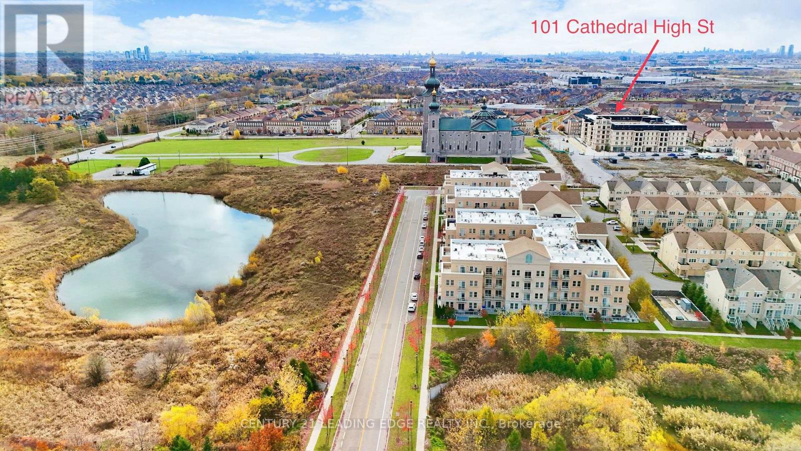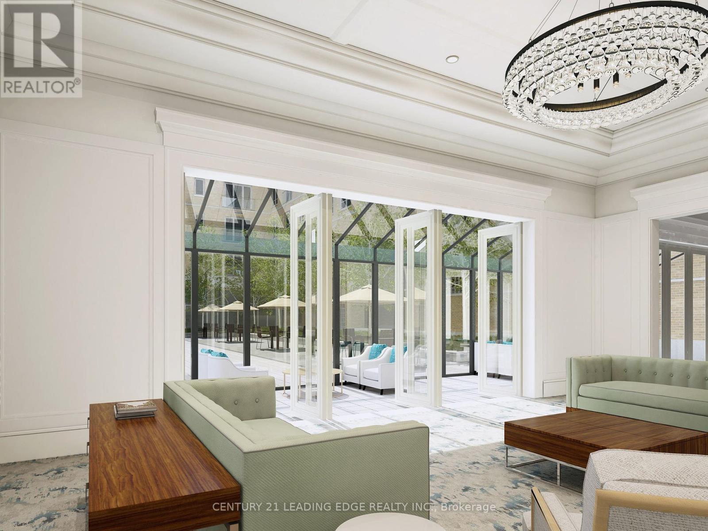216 - 101 Cathedral High Street Markham (Cathedraltown), Ontario L6C 0P1
$906,000Maintenance, Common Area Maintenance, Insurance
$793.10 Monthly
Maintenance, Common Area Maintenance, Insurance
$793.10 MonthlyBuilding Is Registered! Move In Ready! Live In Elegant Architecture Of The Courtyards In Cathedral Town! European Inspired Boutique Style Condo 5-Storey Bldg. Unique Distinctive Designs Surrounded By Landscaped Courtyard/Piazza W/Patio Spaces. This Suite Is 1133Sf Of Gracious Living With 2 Bedrooms + Den (Separate Room And Can Be Used As A 3rd Bedroom), 2 Baths And Juliette Balcony Overlooking The Beautiful Courtyard Garden. Close To A Cathedral, Shopping, Public Transit & Great Schools In A Very Unique One-Of-A-Kind Community. Amenities Incl: Concierge, Visitor Parking, BBQ Allowed, Exercise Room Party/Meeting Room, And Much More! (id:55499)
Property Details
| MLS® Number | N12078693 |
| Property Type | Single Family |
| Community Name | Cathedraltown |
| Amenities Near By | Place Of Worship, Public Transit, Schools |
| Community Features | Pet Restrictions |
| Features | Balcony, Carpet Free, In Suite Laundry |
| Parking Space Total | 1 |
Building
| Bathroom Total | 2 |
| Bedrooms Above Ground | 2 |
| Bedrooms Below Ground | 1 |
| Bedrooms Total | 3 |
| Age | New Building |
| Amenities | Security/concierge, Exercise Centre, Party Room, Visitor Parking, Storage - Locker |
| Appliances | Garage Door Opener Remote(s), All |
| Cooling Type | Central Air Conditioning |
| Exterior Finish | Brick |
| Flooring Type | Laminate |
| Heating Fuel | Natural Gas |
| Heating Type | Forced Air |
| Size Interior | 1000 - 1199 Sqft |
| Type | Apartment |
Parking
| Underground | |
| Garage |
Land
| Acreage | No |
| Land Amenities | Place Of Worship, Public Transit, Schools |
| Zoning Description | Residential |
Rooms
| Level | Type | Length | Width | Dimensions |
|---|---|---|---|---|
| Flat | Living Room | 6.03 m | 3.23 m | 6.03 m x 3.23 m |
| Flat | Dining Room | 6.03 m | 3.23 m | 6.03 m x 3.23 m |
| Flat | Kitchen | Measurements not available | ||
| Flat | Primary Bedroom | 3.65 m | 3.26 m | 3.65 m x 3.26 m |
| Flat | Bedroom 2 | 3.23 m | 2.52 m | 3.23 m x 2.52 m |
| Flat | Den | 3.44 m | 2.77 m | 3.44 m x 2.77 m |
Interested?
Contact us for more information

