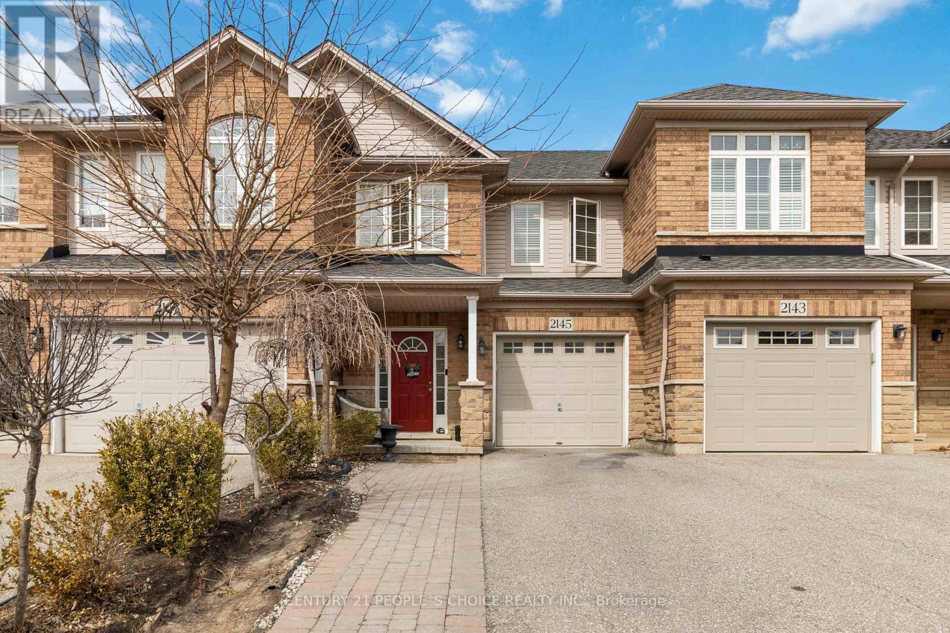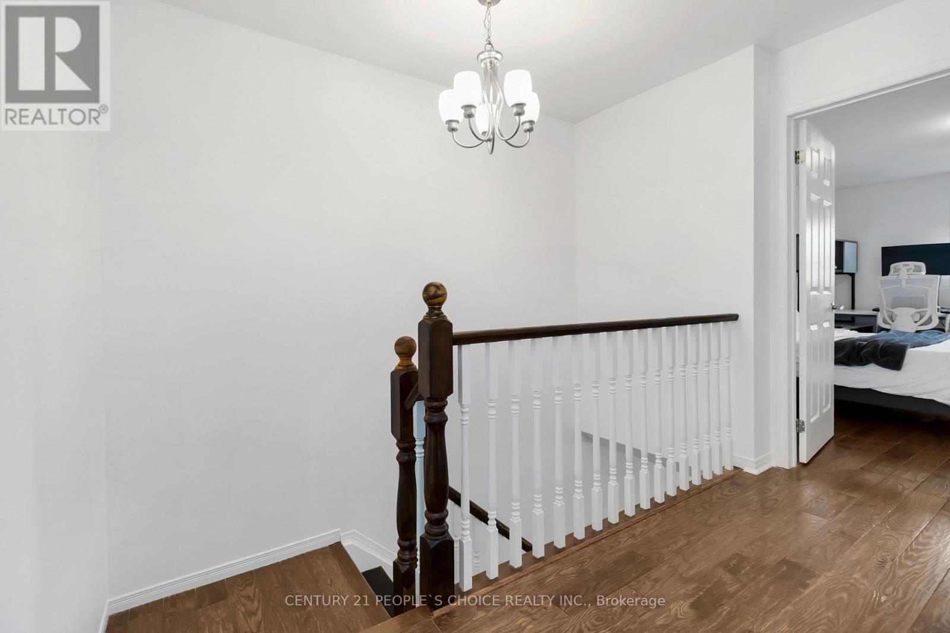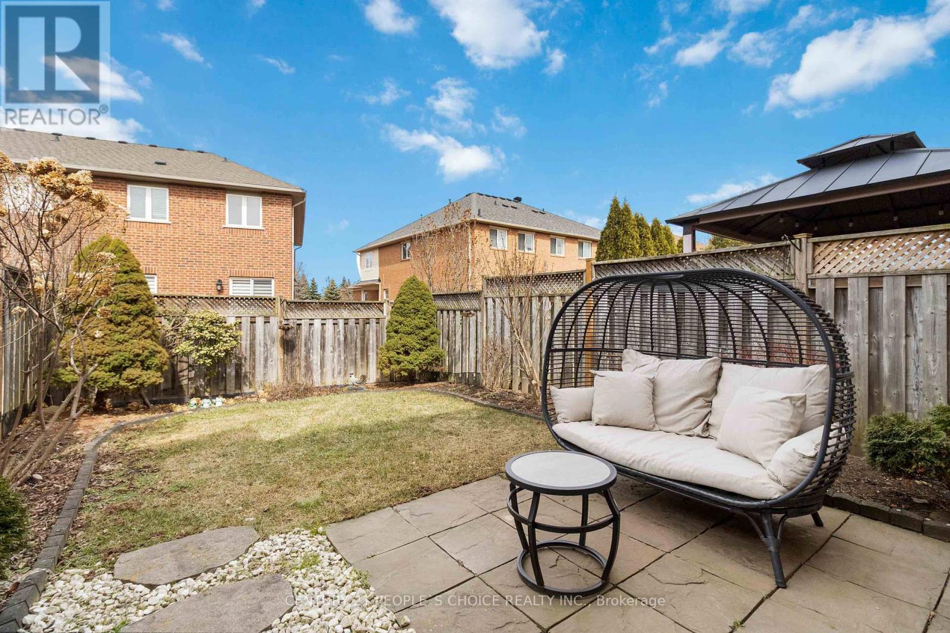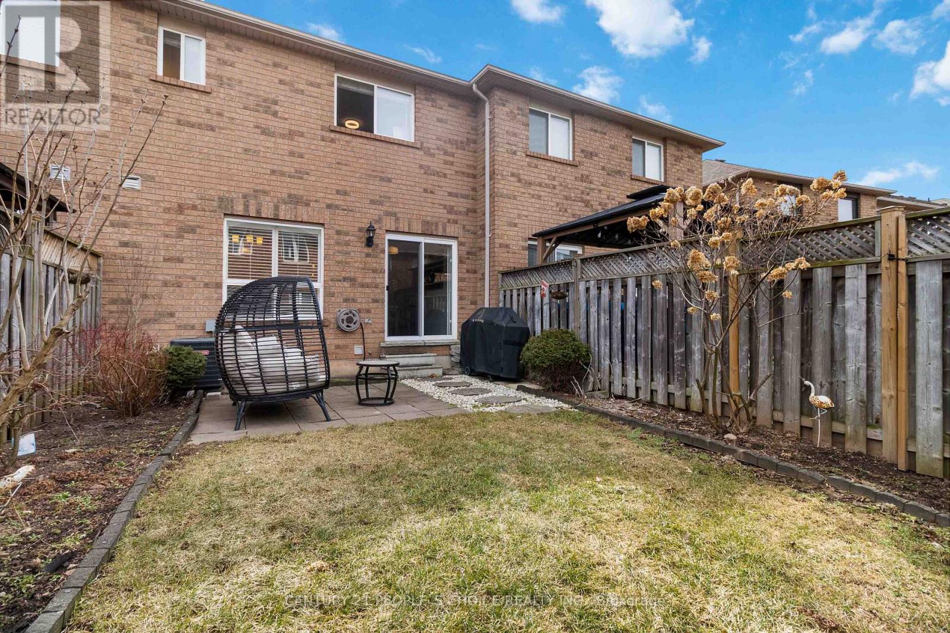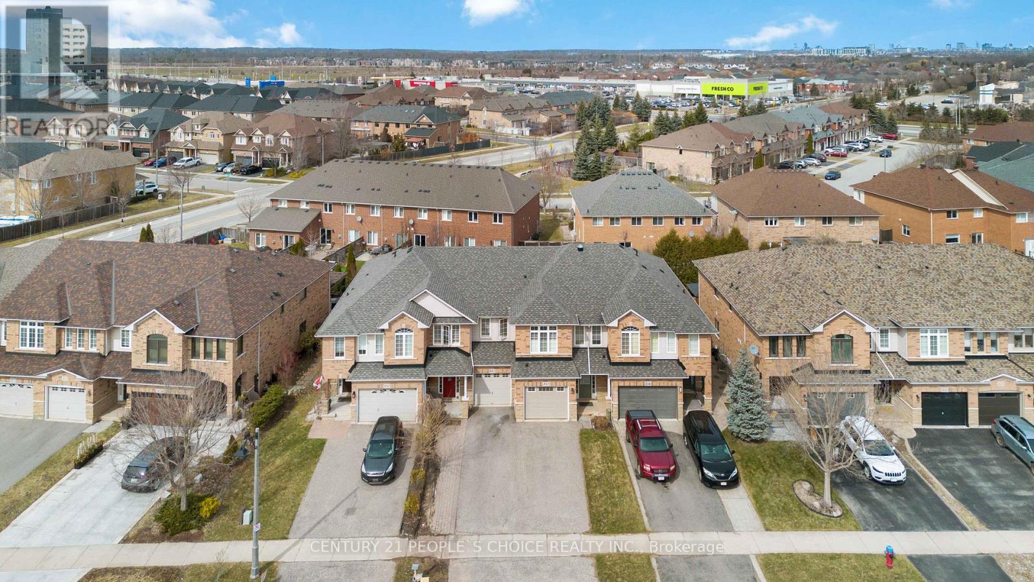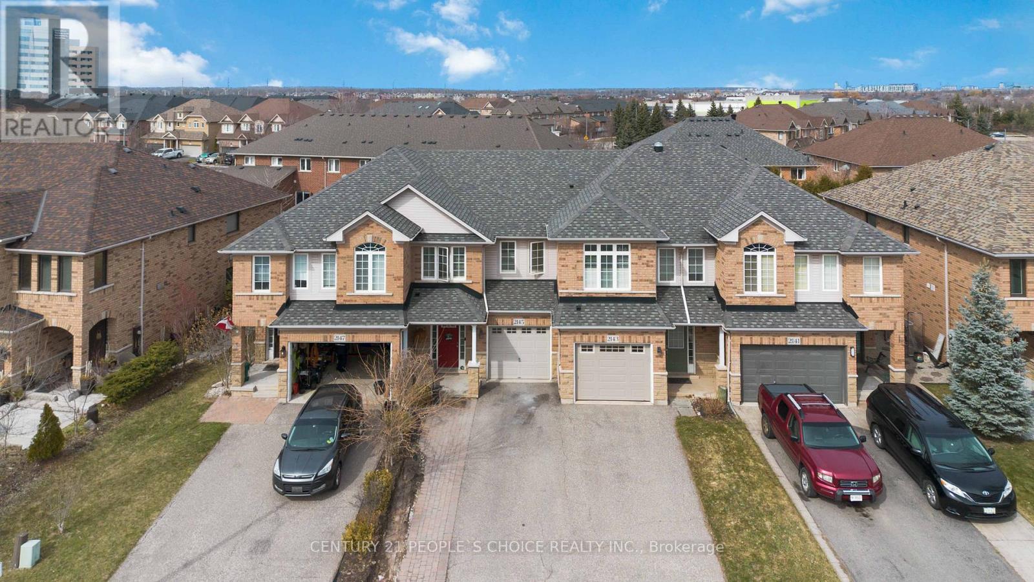4 Bedroom
3 Bathroom
1100 - 1500 sqft
Central Air Conditioning
Forced Air
$1,199,900
Nestled in highly desirable Westmount, this fabulous updated 3+1 bedroom freehold townhome is perfect for first-time buyers or a young family! It has gone through a full renovation cycle since it was built. The bright, open-concept living space boasts hardwood flooring throughout the main and 2nd floor with California shutters. The beautifully renovated kitchen features quartz countertops, stainless steel appliances, and a modern backsplash. Enjoy seamless indoor-outdoor living with a walkout to your private landscaped backyard, an ideal space for relaxing or entertaining! Upstairs, the spacious primary bedroom offers a walk-in closet and an updated Ensuite washroom with a huge Jacuzzi tub, while two additional well-sized bedrooms and a beautifully renovated 4-piece bathroom with double sinks complete the level. The finished basement has a spacious living area and office space, laundry room, storage space and a 4th bedroom. Basement has T Bar ceiling for easy access. This home is located in one of Oakville's best school districts, within walking distance to two elementary schools and a high school. Just minutes from parks, trails, retail commercial plaza's, community center, major highways (QEW, 407 & 403), GO Station's, and Oakville Trafalgar Memorial Hospital, this is a prime location with everything at your fingertips. You can park 4 cars in the drive way and 1 in the garage. This Gem is Move-in ready, packed with upgrades and in an unbeatable location don't miss this one! You won't only have a beautiful home but amazing neighbors as well. (id:55499)
Property Details
|
MLS® Number
|
W12041919 |
|
Property Type
|
Single Family |
|
Community Name
|
1019 - WM Westmount |
|
Amenities Near By
|
Hospital, Park, Public Transit, Schools |
|
Community Features
|
Community Centre |
|
Features
|
Carpet Free |
|
Parking Space Total
|
4 |
Building
|
Bathroom Total
|
3 |
|
Bedrooms Above Ground
|
3 |
|
Bedrooms Below Ground
|
1 |
|
Bedrooms Total
|
4 |
|
Age
|
16 To 30 Years |
|
Appliances
|
Garage Door Opener Remote(s), Water Heater, Dishwasher, Dryer, Garage Door Opener, Microwave, Stove, Washer, Refrigerator |
|
Basement Development
|
Finished |
|
Basement Type
|
N/a (finished) |
|
Construction Style Attachment
|
Attached |
|
Cooling Type
|
Central Air Conditioning |
|
Exterior Finish
|
Brick, Stone |
|
Foundation Type
|
Unknown |
|
Half Bath Total
|
1 |
|
Heating Fuel
|
Natural Gas |
|
Heating Type
|
Forced Air |
|
Stories Total
|
2 |
|
Size Interior
|
1100 - 1500 Sqft |
|
Type
|
Row / Townhouse |
|
Utility Water
|
Municipal Water |
Parking
Land
|
Acreage
|
No |
|
Fence Type
|
Fully Fenced, Fenced Yard |
|
Land Amenities
|
Hospital, Park, Public Transit, Schools |
|
Sewer
|
Sanitary Sewer |
|
Size Depth
|
106 Ft ,7 In |
|
Size Frontage
|
20 Ft |
|
Size Irregular
|
20 X 106.6 Ft |
|
Size Total Text
|
20 X 106.6 Ft |
https://www.realtor.ca/real-estate/28075092/2145-redstone-crescent-oakville-1019-wm-westmount-1019-wm-westmount

