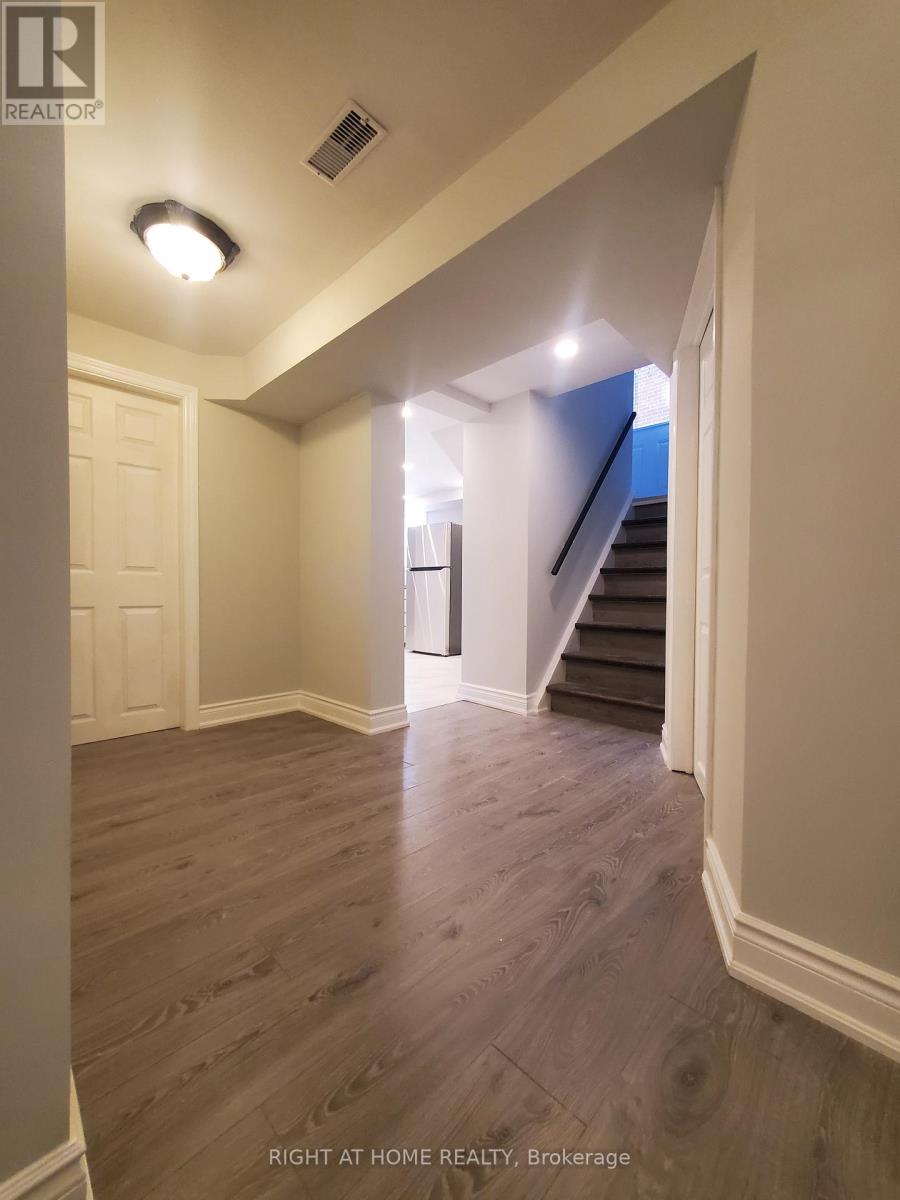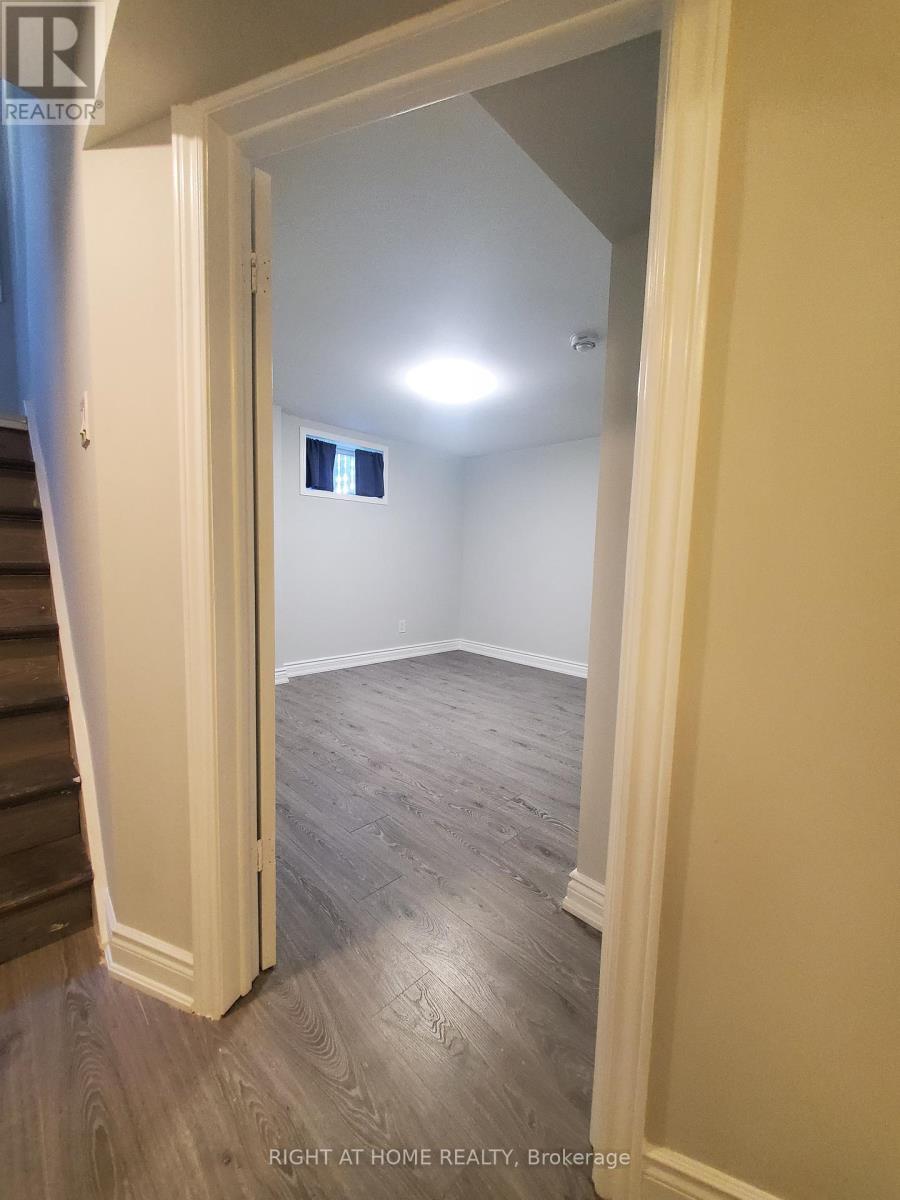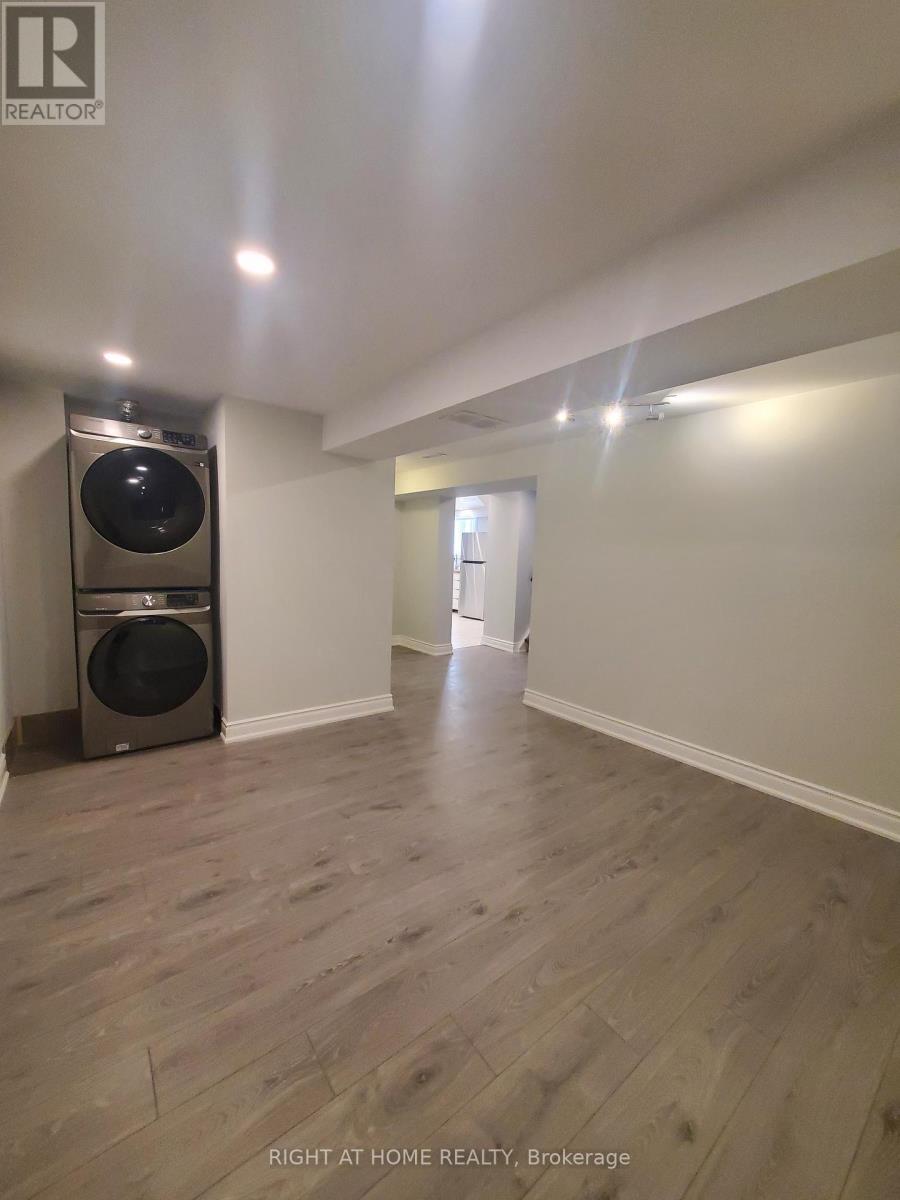4 Bedroom
3 Bathroom
Central Air Conditioning
Forced Air
$825,000
Attention House Hunters! Don't Miss This Stunningly Renovated 1 1/2 Storey Detached Family Home, Featuring A Legal Second Suite. Located In The Coveted Hamilton's Delta Neighbourhood, 214 Kenilworth Ave Offers The Perfect Blend Of Modern Comfort And Original Charm. Step Inside To Discover A Thoughtfully Designed Layout With A Second Kitchen And A Separate Entrance To The Basement, Ideal For Multi-Generational Living Or Income Potential. The Bright And Inviting Main Level Showcases Hardwood Floors Throughout. The Spacious Living Room Features A Decorative Fireplace, While The Character-Filled Dining Room Provides A Warm And Welcoming Atmosphere. The Sleek, Contemporary Kitchen Is A Chef's Delight, Equipped With An Island And Stainless Steel Appliances, Seamlessly Connecting To A Sunny Dining And Family Room Perfect For Entertaining. Sliding Doors Open To A Generous Backyard With A Stone Patio, Ideal For BBQs And Cozy Fall Gatherings. The Main Floor Also Includes A Powder Room And A Cozy Den That Can Easily Be Transformed Into A Guest Bedroom. Upstairs, Two Comfortable Bedrooms With New Windows And Closets Await, Along With An Updated 4-Piece Bath. The Fully Finished Basement Is A Standout Feature, Offering A Second Kitchen, Foyer, Large Bedroom, Living/Rec Room, And A 3-Piece Bath With A Walk-In Shower. The Separate Entrance Ensures Convenience For In-Law Or Guest Accommodations. The Large Detached Garage, With Its Extended Workspace, Is Perfect For Hobbies Or A Home Workshop. Located In A Sought-After East Hamilton Neighborhood, This Home Is Just Minutes From Trendy Ottawa St., Schools, Shopping, Transit, Parks, Major Highways, And The Upcoming Hamilton LRT Project. With Many Recent Upgrades, 214 Kenilworth Ave Is Ready For You To Move In And Enjoy! **** EXTRAS **** Recent Upgrades Over 60K Incl. Finished Bsmt/Additional Dwelling Separate Unit (2022) W/Permit, Separate Laundry Units (2022), Roof (2022), Air Conditioning & Furnace (2022), Driveway Extension (2022), Appliances (2022), New Windows (2023). (id:55499)
Property Details
|
MLS® Number
|
X9309157 |
|
Property Type
|
Single Family |
|
Community Name
|
Delta |
|
Amenities Near By
|
Park, Public Transit |
|
Community Features
|
School Bus |
|
Features
|
Carpet Free, In-law Suite |
|
Parking Space Total
|
5 |
Building
|
Bathroom Total
|
3 |
|
Bedrooms Above Ground
|
3 |
|
Bedrooms Below Ground
|
1 |
|
Bedrooms Total
|
4 |
|
Appliances
|
Water Heater, Dishwasher, Dryer, Microwave, Refrigerator, Stove, Washer, Window Coverings |
|
Basement Features
|
Apartment In Basement, Separate Entrance |
|
Basement Type
|
N/a |
|
Construction Style Attachment
|
Detached |
|
Cooling Type
|
Central Air Conditioning |
|
Exterior Finish
|
Aluminum Siding, Brick |
|
Flooring Type
|
Hardwood, Tile, Parquet, Laminate |
|
Foundation Type
|
Block |
|
Half Bath Total
|
1 |
|
Heating Fuel
|
Natural Gas |
|
Heating Type
|
Forced Air |
|
Stories Total
|
2 |
|
Type
|
House |
|
Utility Water
|
Municipal Water |
Parking
Land
|
Acreage
|
No |
|
Land Amenities
|
Park, Public Transit |
|
Sewer
|
Sanitary Sewer |
|
Size Depth
|
100 Ft |
|
Size Frontage
|
40 Ft |
|
Size Irregular
|
40 X 100 Ft |
|
Size Total Text
|
40 X 100 Ft |
Rooms
| Level |
Type |
Length |
Width |
Dimensions |
|
Second Level |
Primary Bedroom |
4.5 m |
3.95 m |
4.5 m x 3.95 m |
|
Second Level |
Bedroom 2 |
3.9 m |
3.73 m |
3.9 m x 3.73 m |
|
Basement |
Kitchen |
5.03 m |
3.25 m |
5.03 m x 3.25 m |
|
Basement |
Foyer |
2.73 m |
2.3 m |
2.73 m x 2.3 m |
|
Basement |
Bedroom |
3.5 m |
3.05 m |
3.5 m x 3.05 m |
|
Basement |
Living Room |
3.55 m |
3.32 m |
3.55 m x 3.32 m |
|
Main Level |
Living Room |
5.8 m |
3.8 m |
5.8 m x 3.8 m |
|
Main Level |
Dining Room |
4.5 m |
3.65 m |
4.5 m x 3.65 m |
|
Main Level |
Kitchen |
3.8 m |
3.5 m |
3.8 m x 3.5 m |
|
Main Level |
Office |
3.45 m |
3.3 m |
3.45 m x 3.3 m |
https://www.realtor.ca/real-estate/27390290/214-kenilworth-avenue-s-hamilton-delta-delta










































