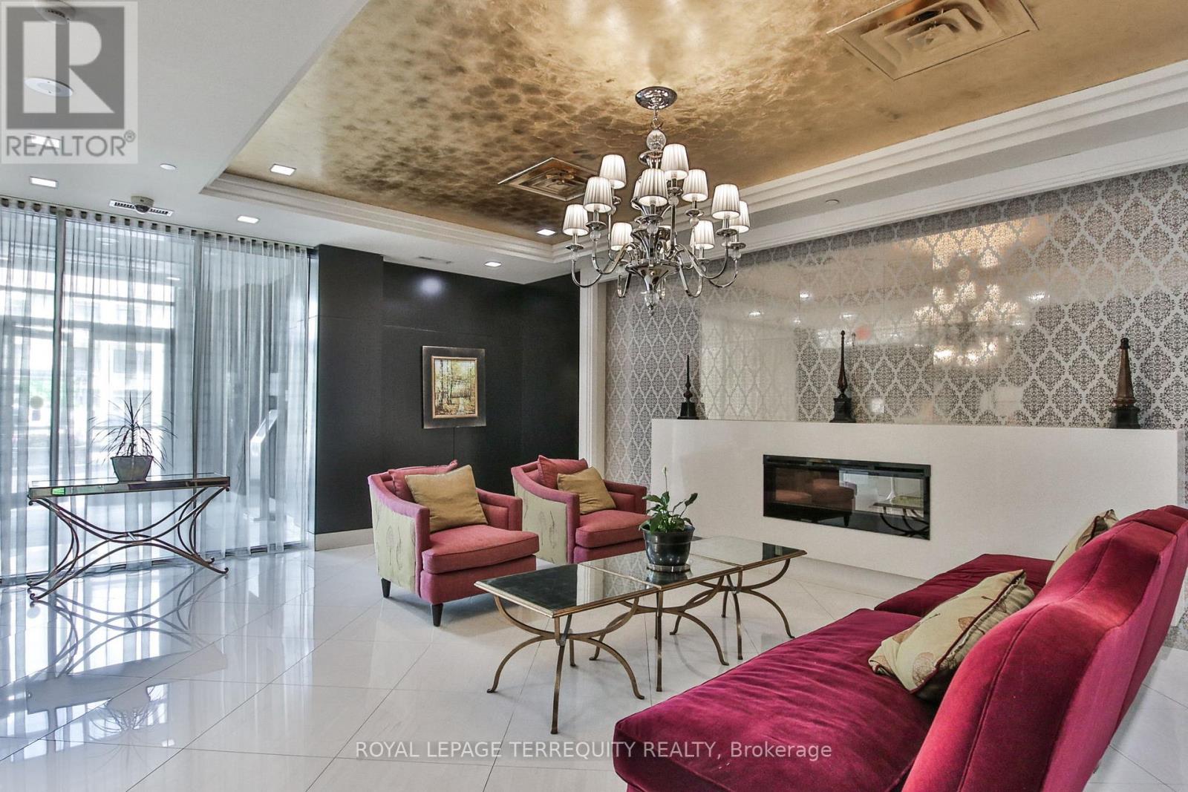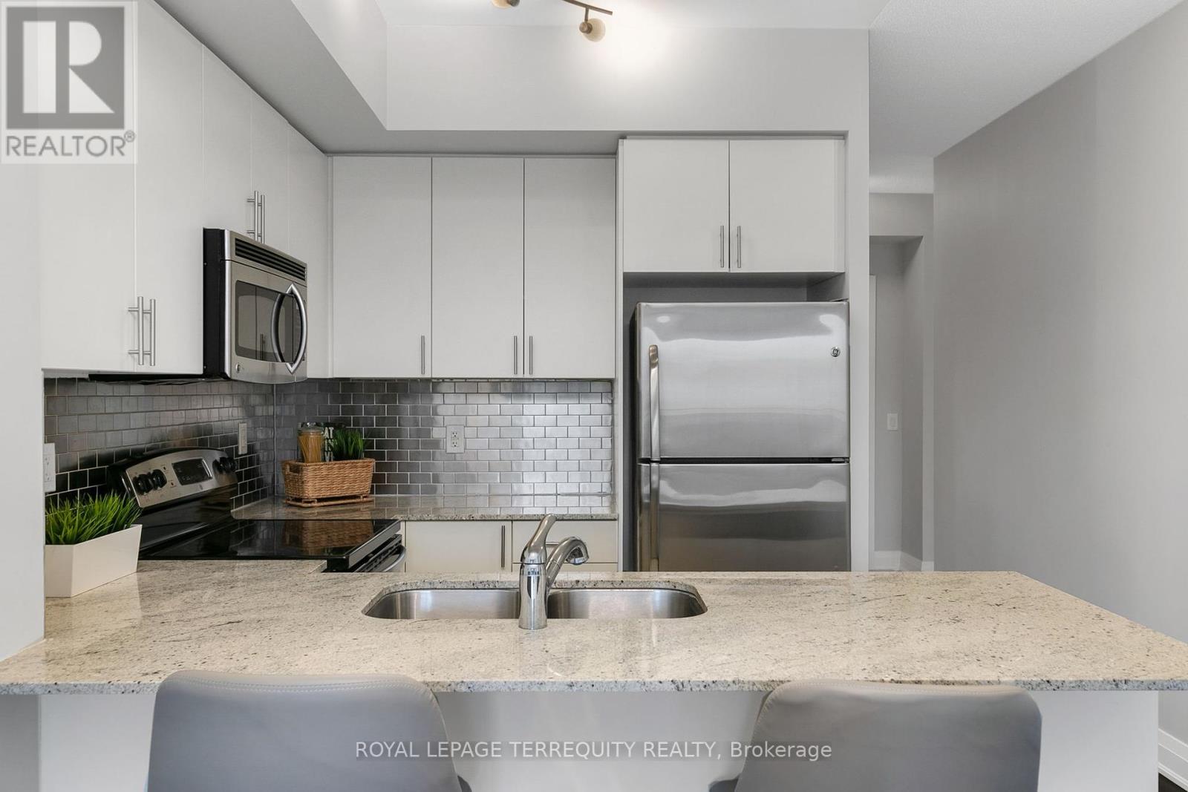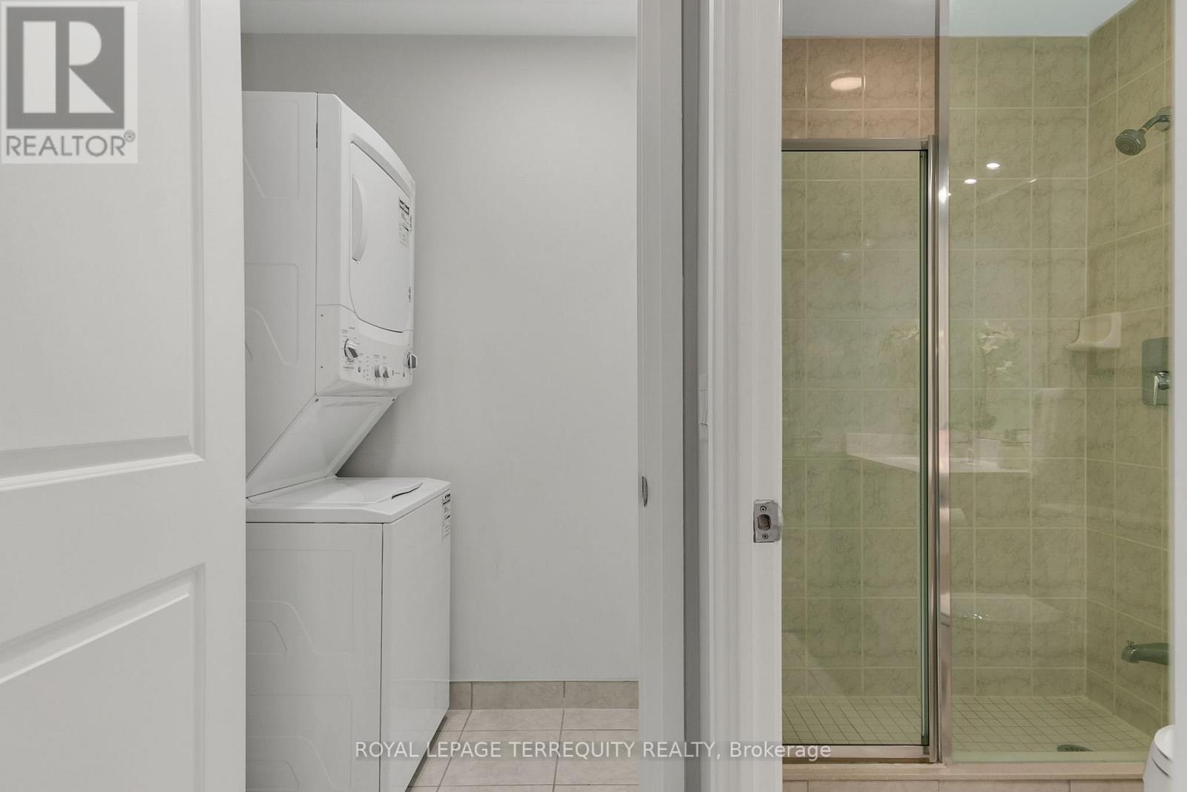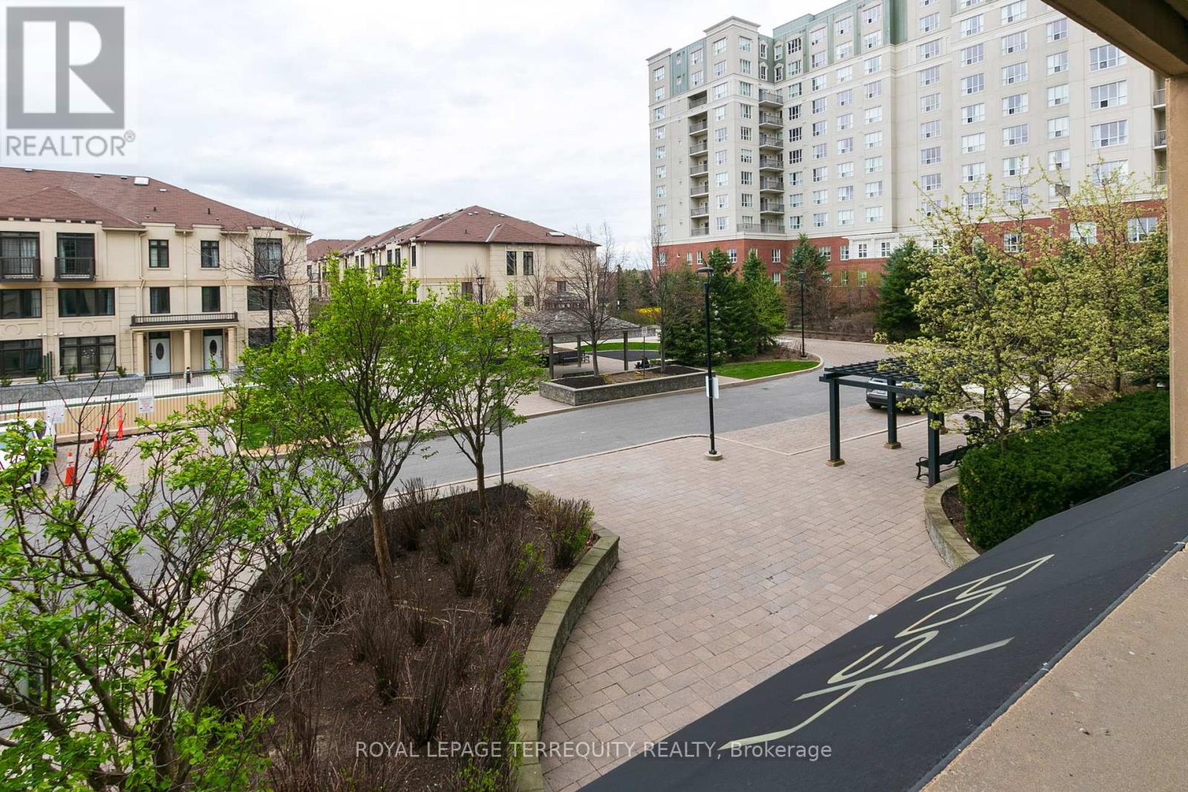2 Bedroom
2 Bathroom
700 - 799 sqft
Central Air Conditioning
Forced Air
$539,000Maintenance, Heat, Common Area Maintenance, Insurance, Water, Parking
$685.98 Monthly
Welcome to Posh Condos! This 1 Bedroom + Den with 2 Full Bathrooms is ready for you to call it your new home. It offers premium 9 foot ceilings, an open-concept kitchen with breakfast bar,granite countertops, stainless steel stove, fridge, dishwasher & over-the-range microwave hood fan. Enjoy hardwood flooring throughout the unit, and a large balcony that spans the entire unit - ideal for relaxing or entertaining. A functional layout with a den that can be used as a second bedroom/ nursery, home office, or your very own dressing room. Spacious bedroom can fit a king size bed, and features a walk-in closet and private 4-piece ensuite bathroom. No need to share a bathroom with guests, or your partner, here! This unit comes complete with Parking and Locker. Building Amenities Include: 24-hour Concierge, Exercise Room, Library,Games Room, Party Room, Guest Suite, and Visitor Parking. Fantastic Location with easy access to transit. Direct Bus Access to Finch TTC Subway Station, Yonge/Sheppard Subway Station & York University. A quick ride to Promenade Viva Terminal, Hwy 7, Hwy 407. Close to Centrepoint Mall, Promenade Mall, Grocery, Shops, Restaurants, Parks & more. (id:55499)
Property Details
|
MLS® Number
|
N12132162 |
|
Property Type
|
Single Family |
|
Community Name
|
Crestwood-Springfarm-Yorkhill |
|
Amenities Near By
|
Public Transit, Park, Place Of Worship, Schools |
|
Community Features
|
Pet Restrictions, Community Centre |
|
Features
|
Balcony, Carpet Free, In Suite Laundry |
|
Parking Space Total
|
1 |
Building
|
Bathroom Total
|
2 |
|
Bedrooms Above Ground
|
1 |
|
Bedrooms Below Ground
|
1 |
|
Bedrooms Total
|
2 |
|
Amenities
|
Storage - Locker, Security/concierge |
|
Appliances
|
Dishwasher, Dryer, Hood Fan, Microwave, Range, Stove, Washer, Window Coverings, Refrigerator |
|
Cooling Type
|
Central Air Conditioning |
|
Exterior Finish
|
Concrete, Stucco |
|
Flooring Type
|
Hardwood, Ceramic |
|
Heating Fuel
|
Natural Gas |
|
Heating Type
|
Forced Air |
|
Size Interior
|
700 - 799 Sqft |
|
Type
|
Apartment |
Parking
Land
|
Acreage
|
No |
|
Land Amenities
|
Public Transit, Park, Place Of Worship, Schools |
Rooms
| Level |
Type |
Length |
Width |
Dimensions |
|
Main Level |
Living Room |
4.93 m |
3.12 m |
4.93 m x 3.12 m |
|
Main Level |
Dining Room |
4.93 m |
3.12 m |
4.93 m x 3.12 m |
|
Main Level |
Kitchen |
2.72 m |
2.44 m |
2.72 m x 2.44 m |
|
Main Level |
Den |
2.36 m |
2.36 m |
2.36 m x 2.36 m |
|
Main Level |
Primary Bedroom |
4.01 m |
2.77 m |
4.01 m x 2.77 m |
https://www.realtor.ca/real-estate/28277192/214-520-steeles-avenue-w-vaughan-crestwood-springfarm-yorkhill-crestwood-springfarm-yorkhill







































