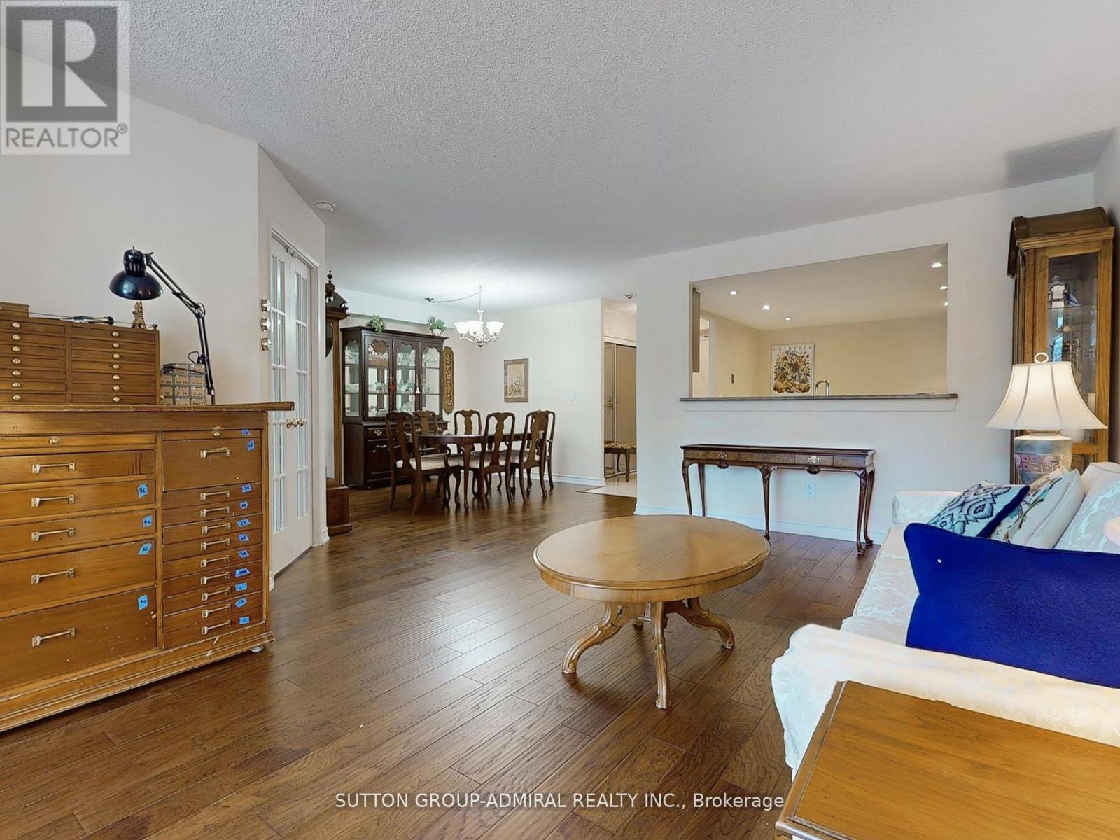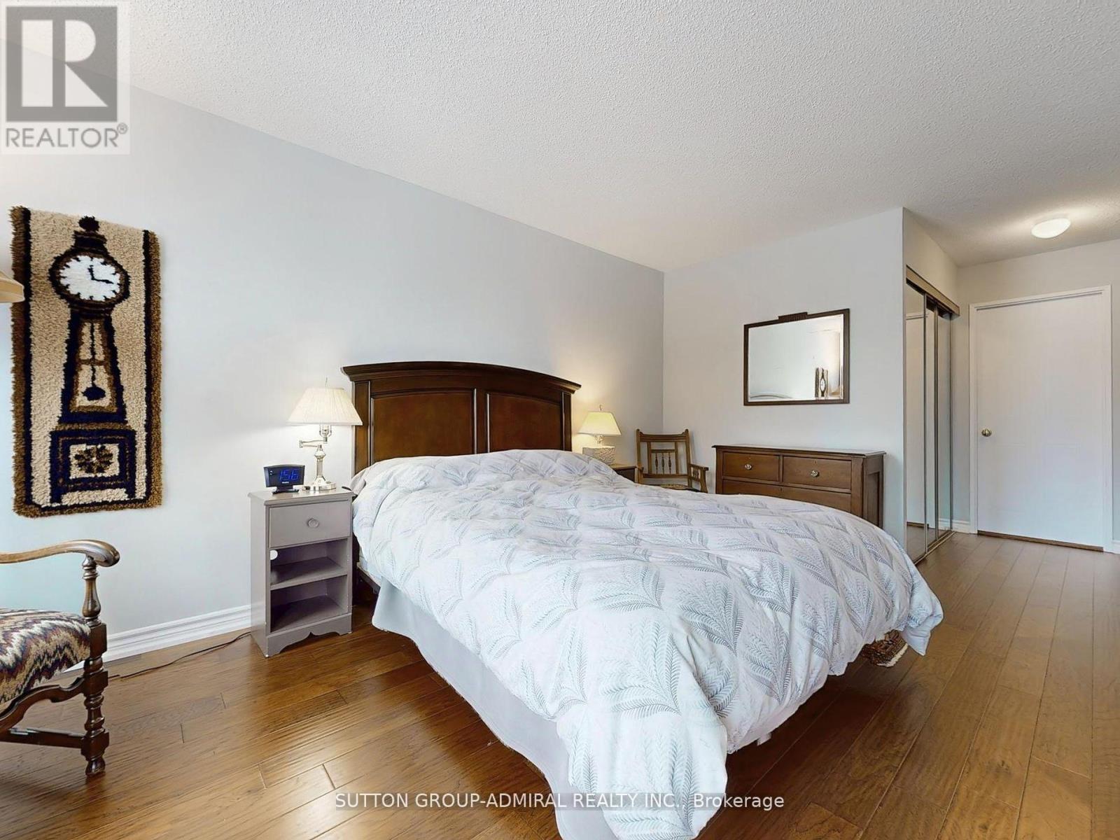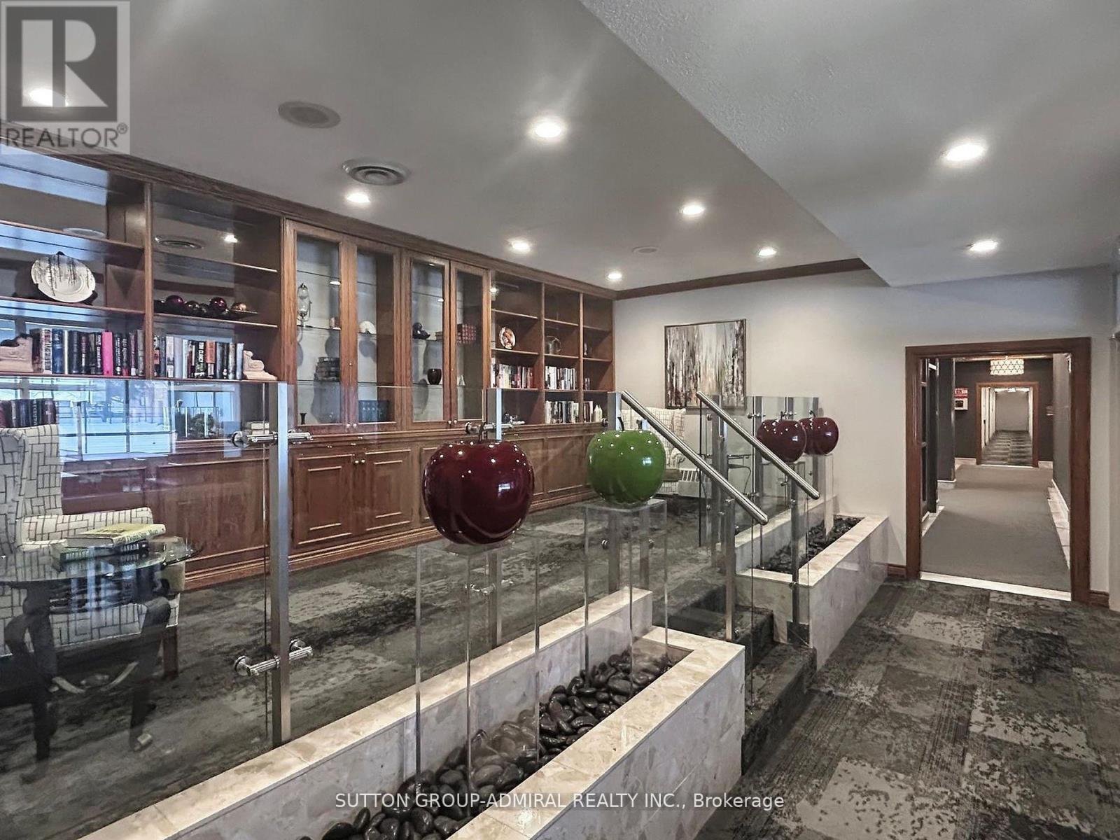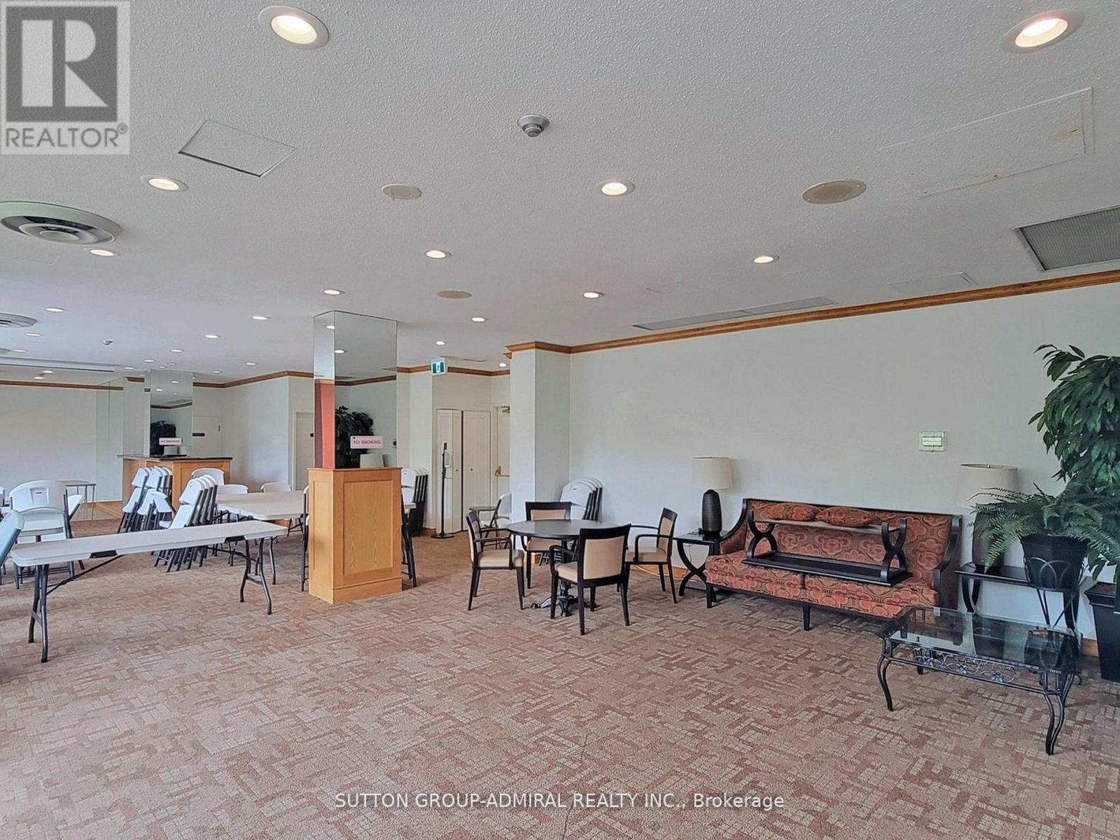214 - 100 Observatory Lane Richmond Hill (Observatory), Ontario L4C 1T4
$793,000Maintenance, Insurance, Common Area Maintenance, Cable TV, Heat, Electricity, Parking, Water
$1,343.35 Monthly
Maintenance, Insurance, Common Area Maintenance, Cable TV, Heat, Electricity, Parking, Water
$1,343.35 MonthlyRare 3 bedroom + den, large open concept luxury Tridel Built, 2 parking spots, great location, very bright with 3 walk outs to balcony, 2 furnaces/2 air conditioners, newer bathrooms, engineered hardwood flooring, renovated kitchen with pantry, pot lights, pass-through and stainless steel appliances, large primary bedroom with walk-in closet & 3piece ensuite, walk in laundry/storage, well maintained building with wonderful amenities, treed view, beautiful manicured gardens. Steps to Yonge Street, shopping, transit, restaurants, city bus right to the front lobby. Truly pride of ownership. Pleasure to show. (id:55499)
Property Details
| MLS® Number | N12049937 |
| Property Type | Single Family |
| Community Name | Observatory |
| Amenities Near By | Park, Public Transit |
| Community Features | Pet Restrictions |
| Features | Balcony |
| Parking Space Total | 2 |
| Structure | Tennis Court |
| View Type | View |
Building
| Bathroom Total | 2 |
| Bedrooms Above Ground | 3 |
| Bedrooms Total | 3 |
| Amenities | Recreation Centre, Exercise Centre, Party Room, Storage - Locker |
| Appliances | Garage Door Opener Remote(s), Dishwasher, Dryer, Stove, Washer, Refrigerator |
| Cooling Type | Central Air Conditioning |
| Exterior Finish | Concrete, Brick |
| Flooring Type | Hardwood |
| Heating Fuel | Natural Gas |
| Heating Type | Forced Air |
| Size Interior | 1200 - 1399 Sqft |
| Type | Apartment |
Parking
| Underground | |
| Garage |
Land
| Acreage | No |
| Land Amenities | Park, Public Transit |
| Landscape Features | Landscaped |
| Zoning Description | Residential |
Rooms
| Level | Type | Length | Width | Dimensions |
|---|---|---|---|---|
| Main Level | Living Room | 7.85 m | 3.61 m | 7.85 m x 3.61 m |
| Main Level | Dining Room | 2.63 m | 2.51 m | 2.63 m x 2.51 m |
| Main Level | Kitchen | 3.57 m | 3.09 m | 3.57 m x 3.09 m |
| Main Level | Primary Bedroom | 6.61 m | 3.07 m | 6.61 m x 3.07 m |
| Main Level | Bedroom 2 | 4.39 m | 2.9 m | 4.39 m x 2.9 m |
| Main Level | Bedroom 3 | 4.44 m | 2.5 m | 4.44 m x 2.5 m |
| Main Level | Laundry Room | 2.16 m | 1.72 m | 2.16 m x 1.72 m |
Interested?
Contact us for more information









































