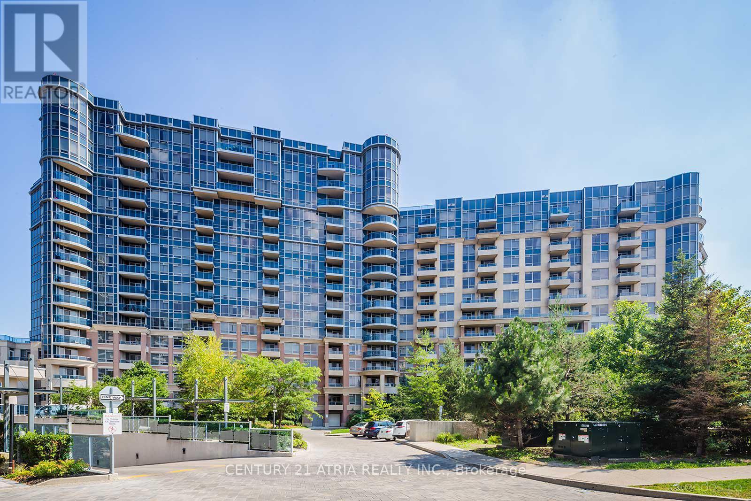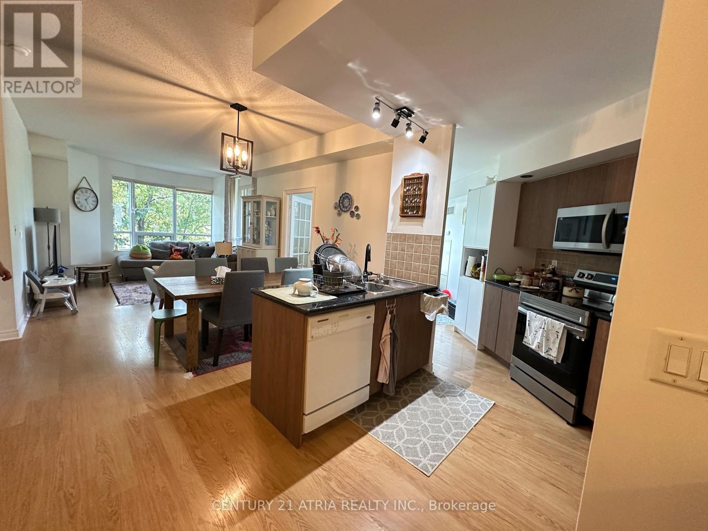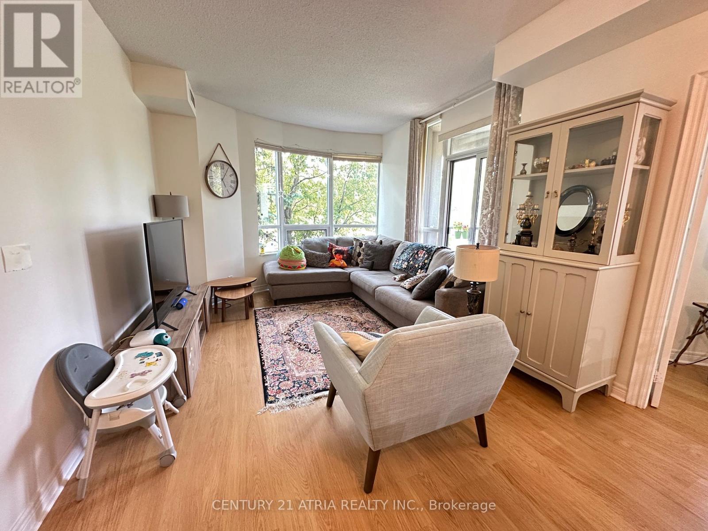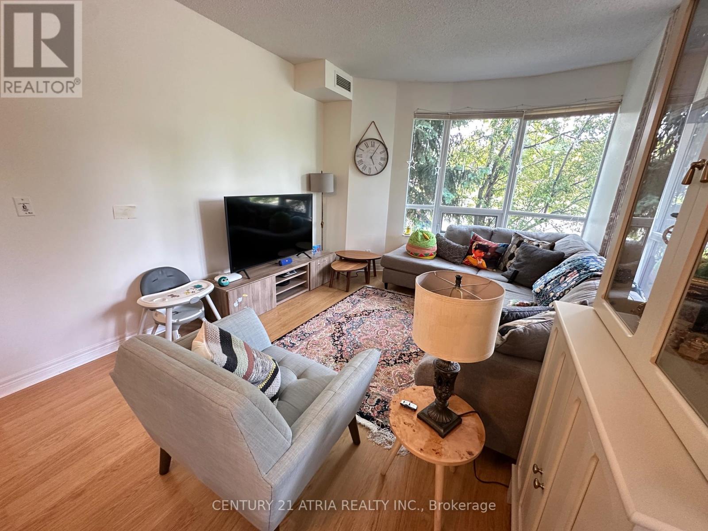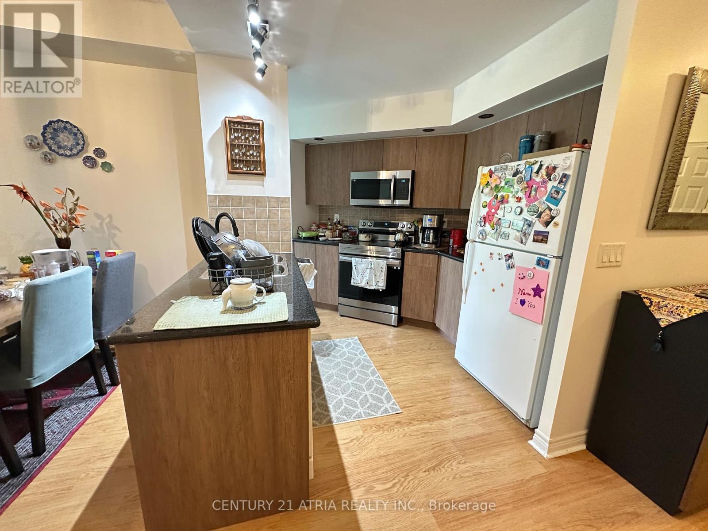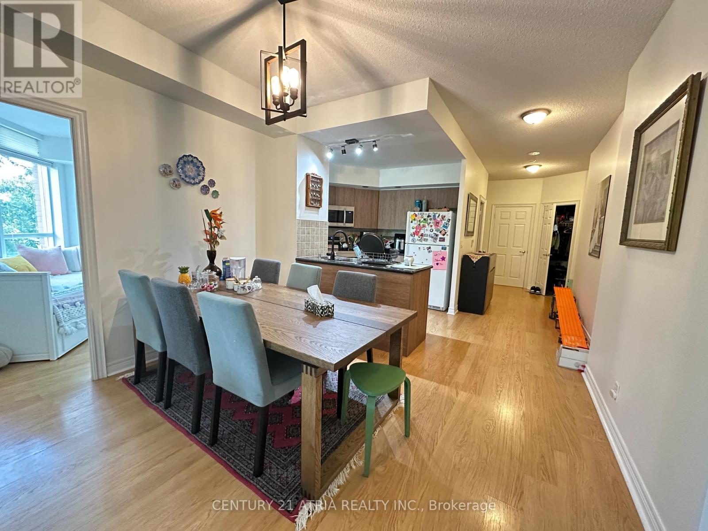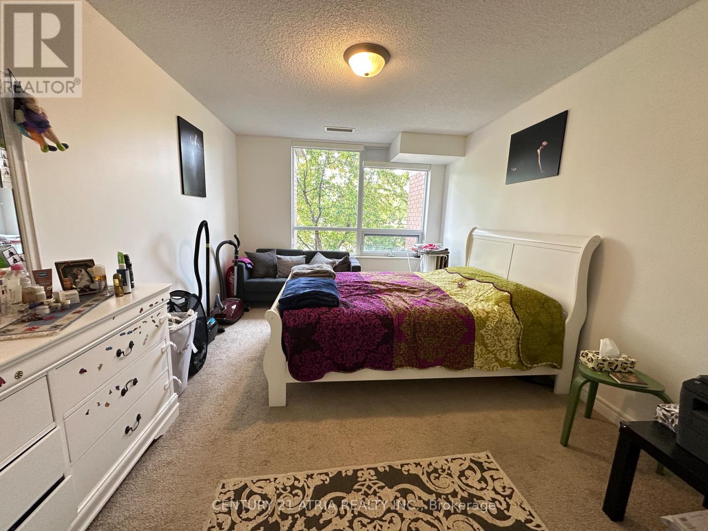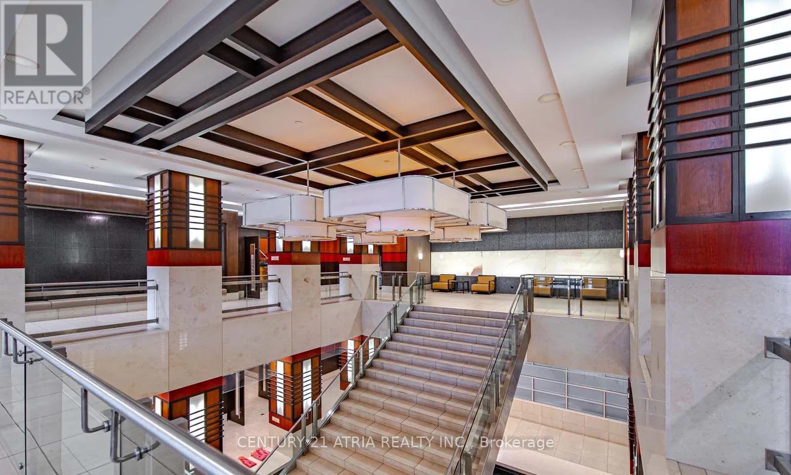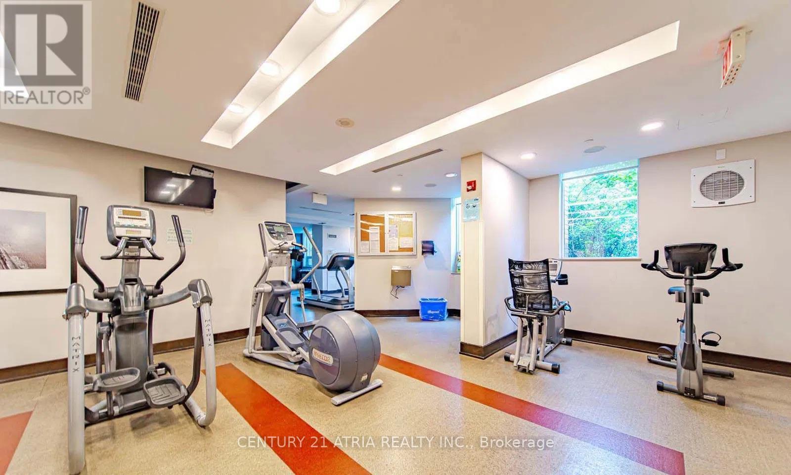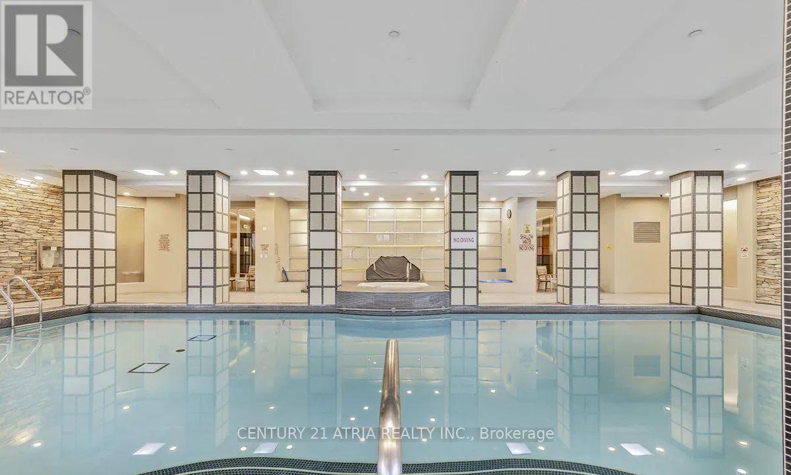213 - 33 Cox Boulevard Markham (Unionville), Ontario L3R 8A6
3 Bedroom
2 Bathroom
1200 - 1399 sqft
Central Air Conditioning
Forced Air
$3,500 Monthly
Luxury Tridel Circa In Prime Markham Neighbourhood, Rare 9'Ceiling With 1257 Sf Corner Unit. A Sun Filled 2 Bedrooms + Den With Open Balcony, 2 Full Baths, Kitchen W/ Granite Countertop, Parking Spot Is Steps Away From Elevators. Walking Dis To U High & Viva. Luxury Club Featuring 24-Hr Concierge, Indoor Swimming Pool, Whirlpool, Party Room, Sauna, Exercise Centre, Billiards Room,Theatre Room (id:55499)
Property Details
| MLS® Number | N12201087 |
| Property Type | Single Family |
| Community Name | Unionville |
| Community Features | Pet Restrictions |
| Features | In Suite Laundry |
| Parking Space Total | 1 |
Building
| Bathroom Total | 2 |
| Bedrooms Above Ground | 2 |
| Bedrooms Below Ground | 1 |
| Bedrooms Total | 3 |
| Appliances | Dishwasher, Dryer, Furniture, Microwave, Stove, Washer, Window Coverings, Refrigerator |
| Cooling Type | Central Air Conditioning |
| Exterior Finish | Brick |
| Flooring Type | Laminate, Ceramic, Carpeted |
| Heating Fuel | Natural Gas |
| Heating Type | Forced Air |
| Size Interior | 1200 - 1399 Sqft |
| Type | Apartment |
Parking
| Underground | |
| Garage |
Land
| Acreage | No |
Rooms
| Level | Type | Length | Width | Dimensions |
|---|---|---|---|---|
| Main Level | Living Room | 7.18 m | 3.46 m | 7.18 m x 3.46 m |
| Main Level | Dining Room | 7.18 m | 3.46 m | 7.18 m x 3.46 m |
| Main Level | Kitchen | 2.75 m | 2.75 m | 2.75 m x 2.75 m |
| Main Level | Primary Bedroom | 3.23 m | 4.45 m | 3.23 m x 4.45 m |
| Main Level | Bedroom 2 | 3.12 m | 3.5 m | 3.12 m x 3.5 m |
| Main Level | Den | 3.12 m | 3.2 m | 3.12 m x 3.2 m |
https://www.realtor.ca/real-estate/28426880/213-33-cox-boulevard-markham-unionville-unionville
Interested?
Contact us for more information

