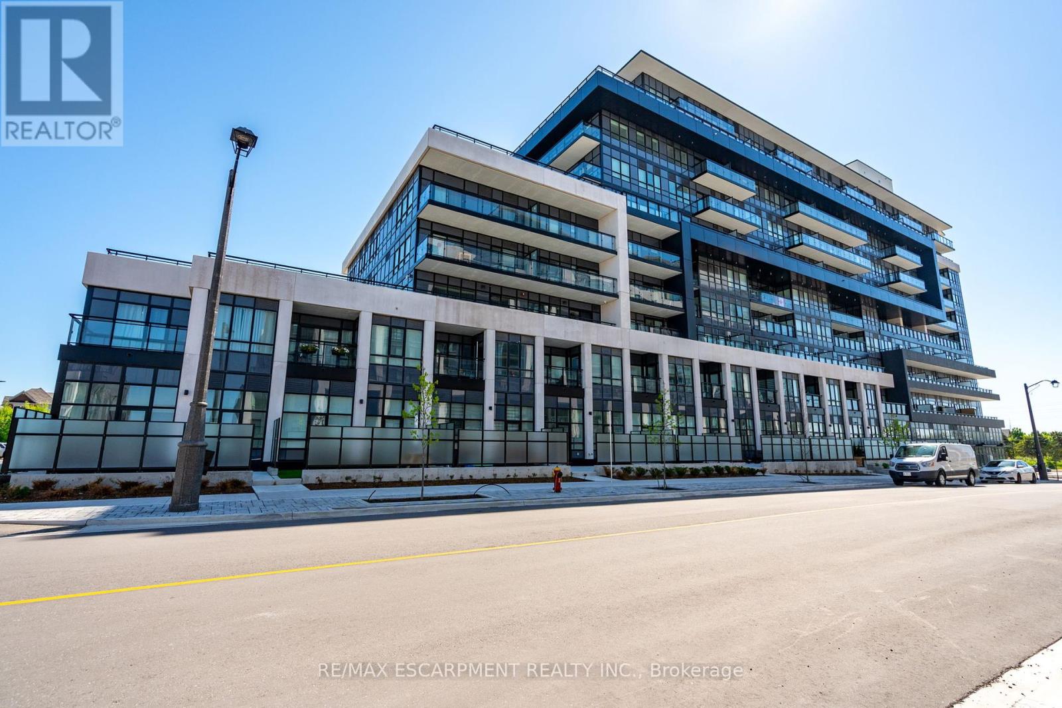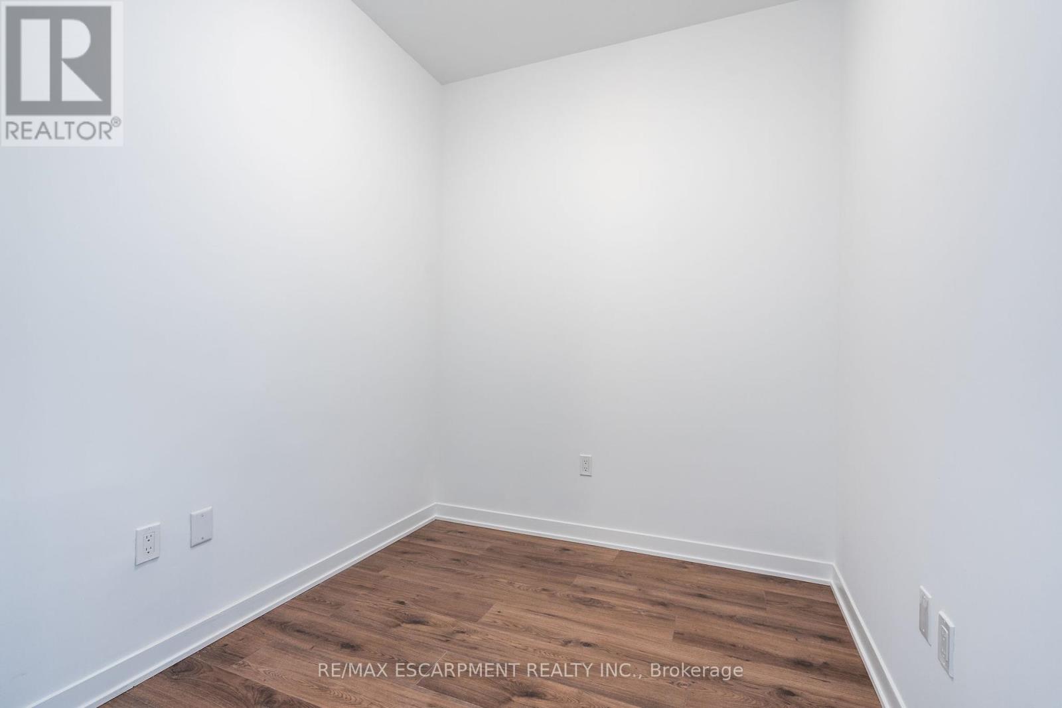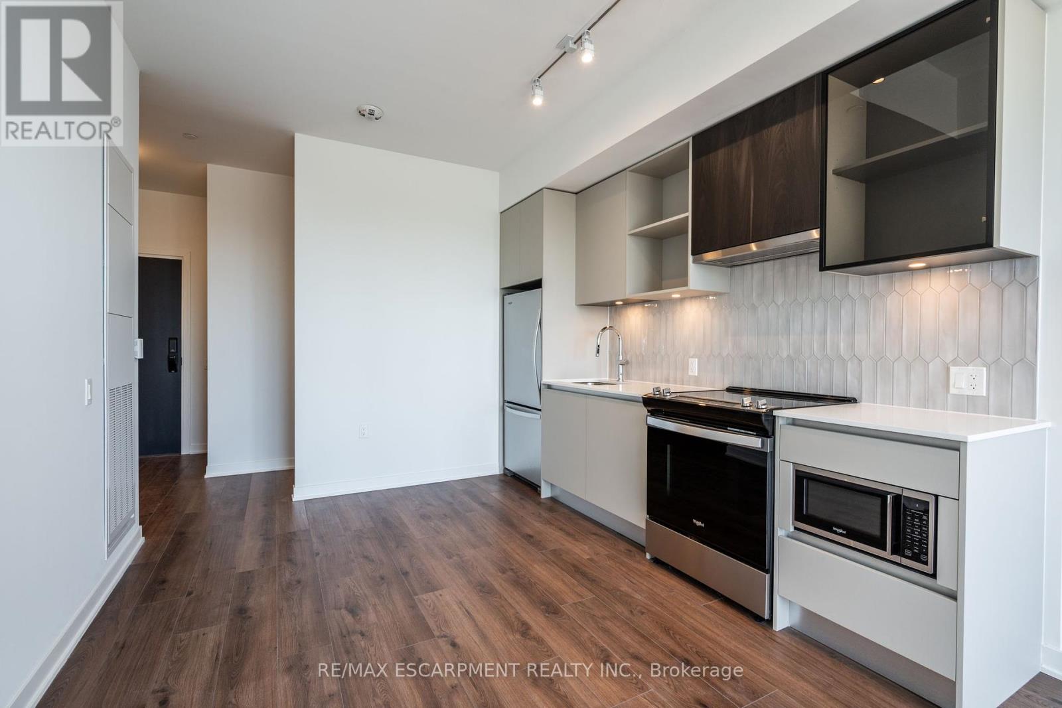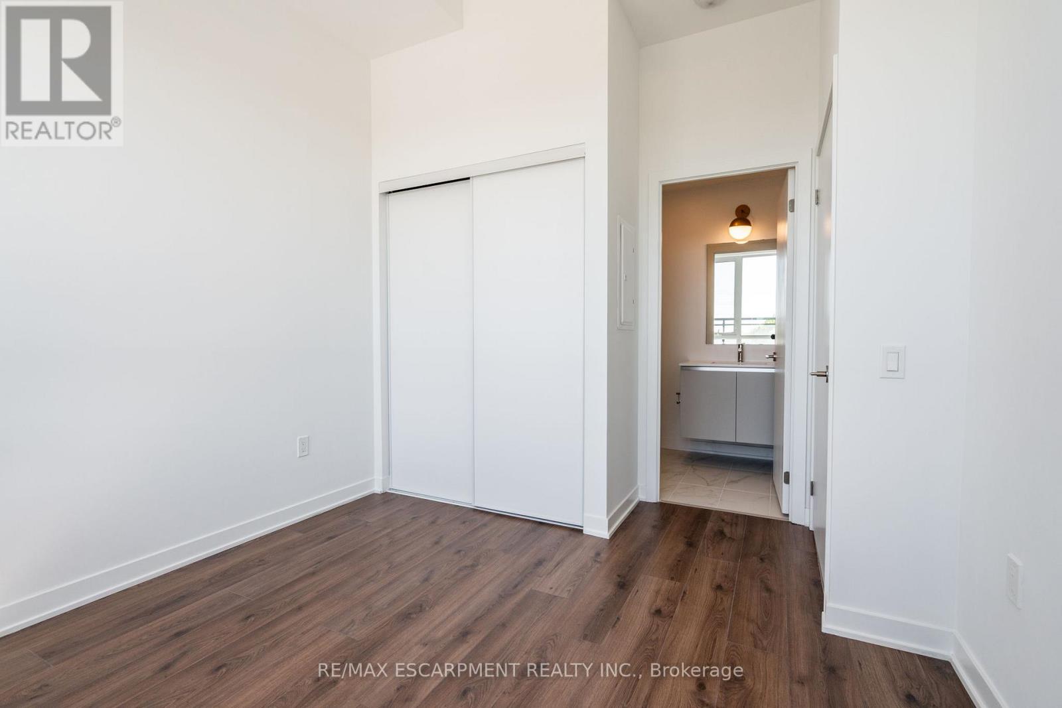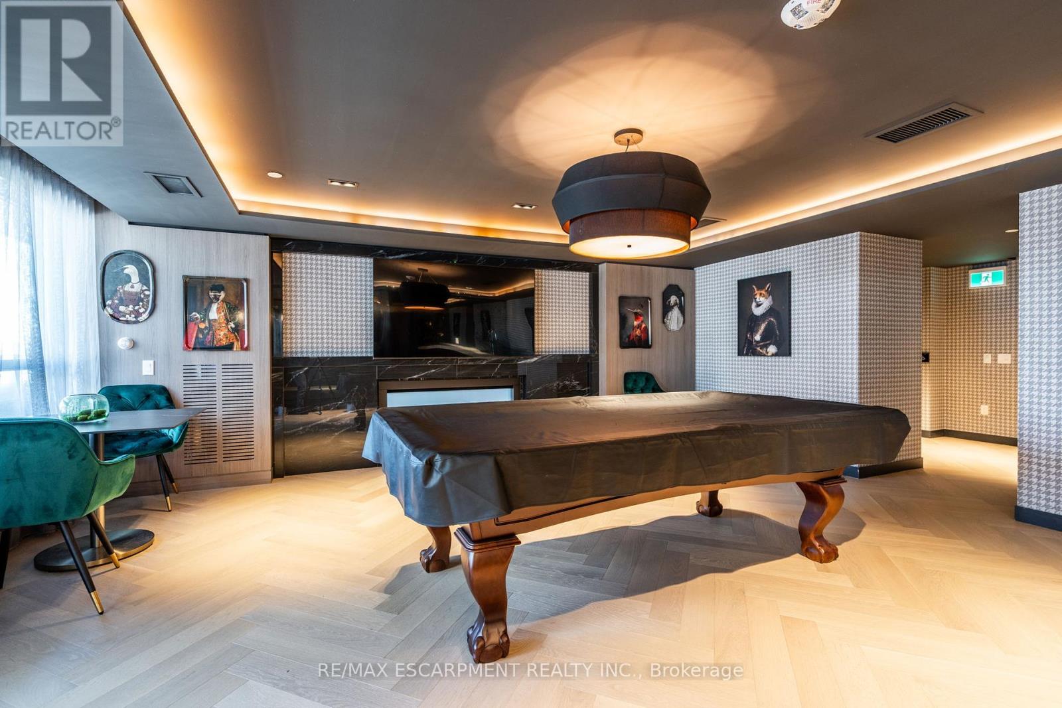2 Bedroom
2 Bathroom
600 - 699 sqft
Central Air Conditioning
Forced Air
$2,200 Monthly
Welcome to District Trailside, one of Oakvilles newest luxury condo developments. This awesome, never been lived in 1+1 bedroom, 2-bathroom unit is ready for you. Vaulted ceilings make the space even bigger than it already generously is. The wide plank laminate flooring, combined with sleek contemporary cabinetry, quartz countertops and overside designer tiles that adds a stylish touch. Step out onto your large balcony and enjoy the fresh air. The primary bedroom is spacious and has a four-piece ensuite while the +1 bedroom can be a perfect office space. Additionally, there is an open-concept kitchen with premium integrated stainless-steel appliances and a second 3-piece bathroom that rounds out this amazing unit. Walking distance to shops, restaurant and essential service, with easy access to highways and transit, this location is perfect for commuters. This brand-new building offers many amenities and a full-time concierge! RSA. (id:55499)
Property Details
|
MLS® Number
|
W12175888 |
|
Property Type
|
Single Family |
|
Community Name
|
1008 - GO Glenorchy |
|
Community Features
|
Pet Restrictions |
|
Features
|
Balcony, In Suite Laundry |
|
Parking Space Total
|
1 |
Building
|
Bathroom Total
|
2 |
|
Bedrooms Above Ground
|
1 |
|
Bedrooms Below Ground
|
1 |
|
Bedrooms Total
|
2 |
|
Amenities
|
Exercise Centre, Party Room, Visitor Parking, Storage - Locker |
|
Appliances
|
Dishwasher, Dryer, Microwave, Stove, Washer, Refrigerator |
|
Cooling Type
|
Central Air Conditioning |
|
Exterior Finish
|
Concrete |
|
Fire Protection
|
Security Guard |
|
Heating Fuel
|
Natural Gas |
|
Heating Type
|
Forced Air |
|
Size Interior
|
600 - 699 Sqft |
|
Type
|
Apartment |
Parking
Land
Rooms
| Level |
Type |
Length |
Width |
Dimensions |
|
Flat |
Living Room |
3.2 m |
3.06 m |
3.2 m x 3.06 m |
|
Flat |
Kitchen |
3.51 m |
3.23 m |
3.51 m x 3.23 m |
|
Flat |
Primary Bedroom |
3.02 m |
2.95 m |
3.02 m x 2.95 m |
|
Flat |
Den |
2.5 m |
2.22 m |
2.5 m x 2.22 m |
https://www.realtor.ca/real-estate/28372456/212-395-dundas-street-w-oakville-go-glenorchy-1008-go-glenorchy


