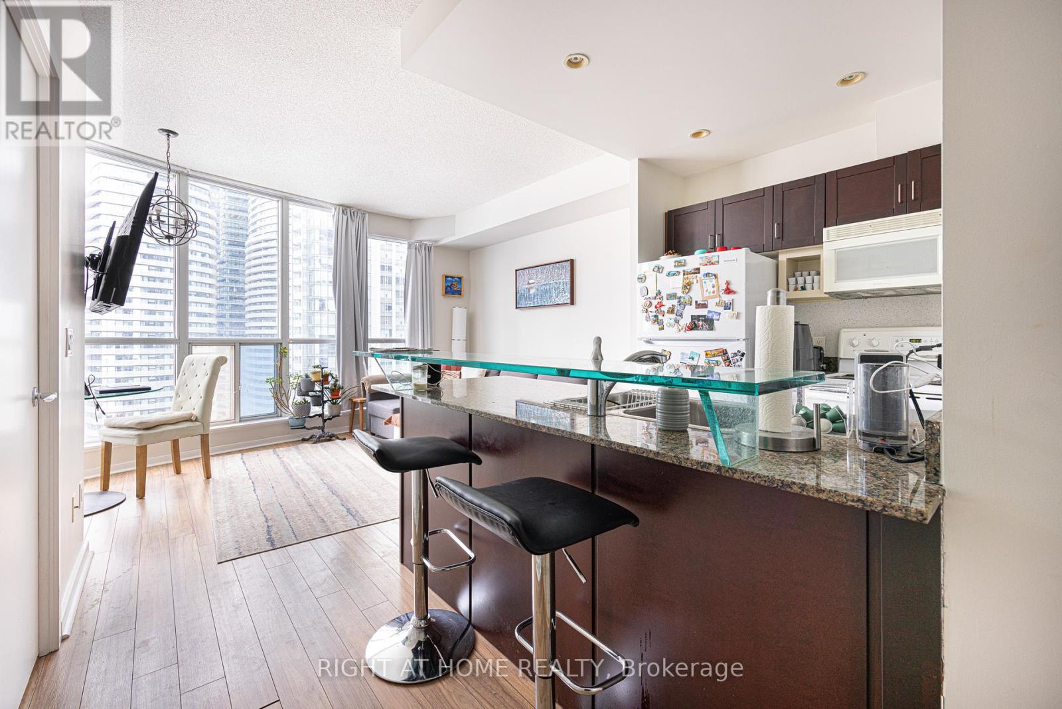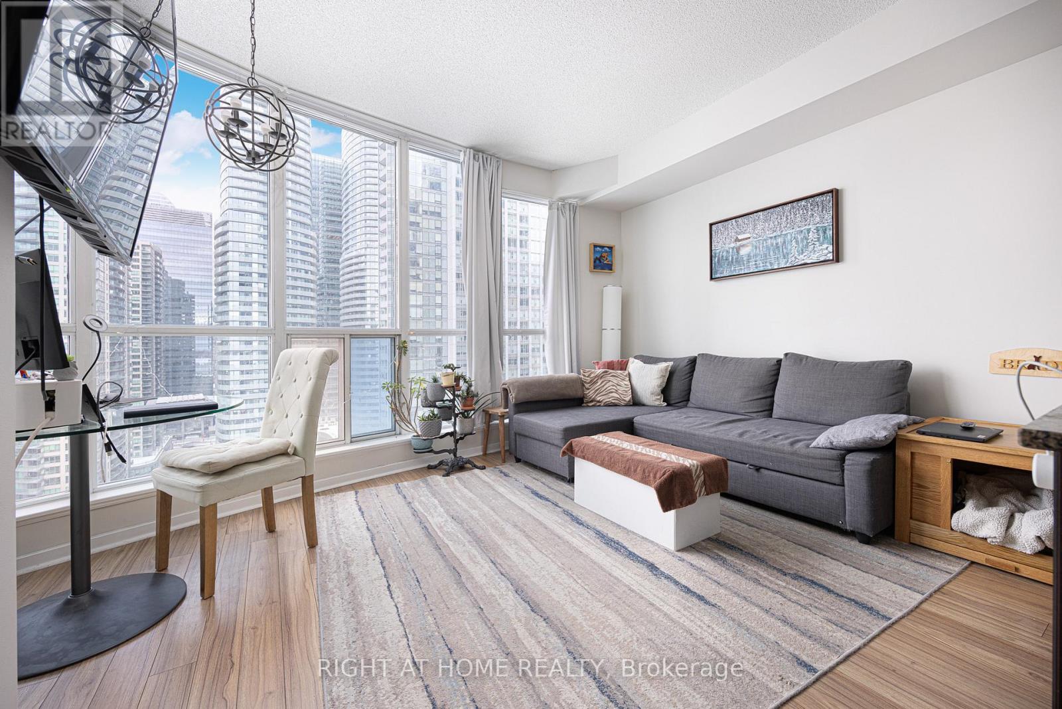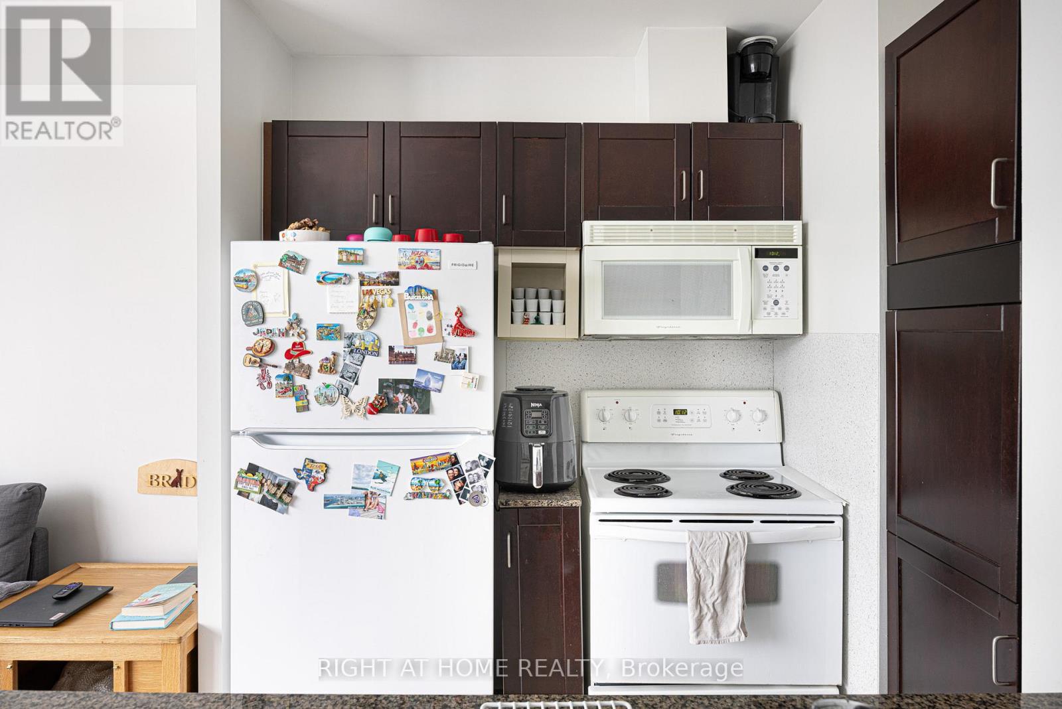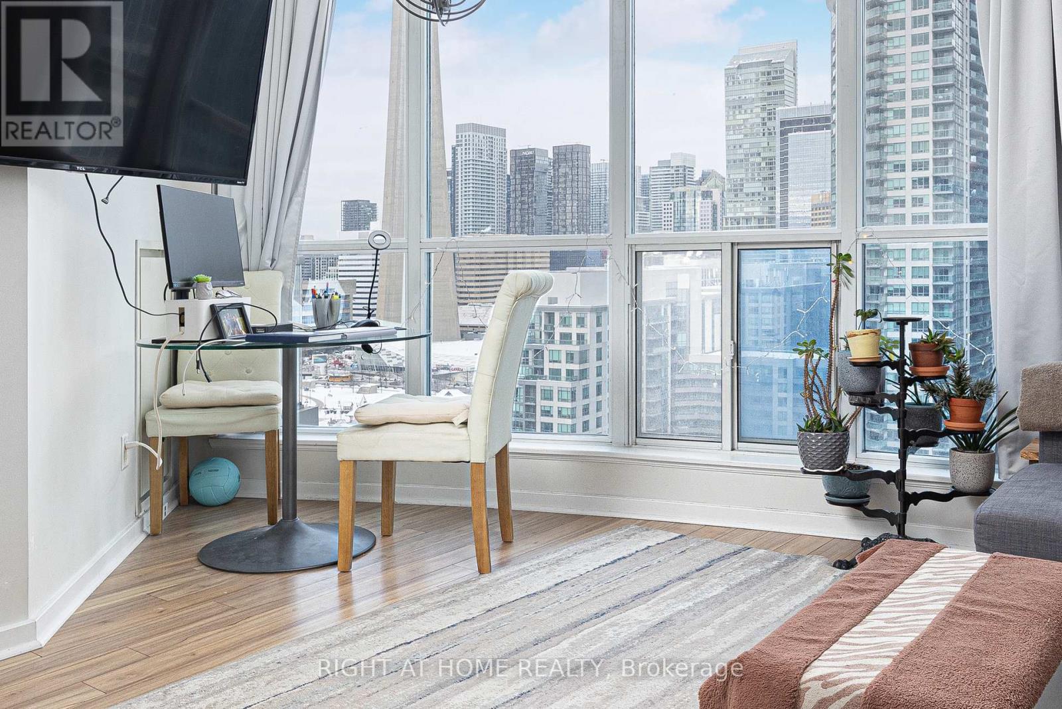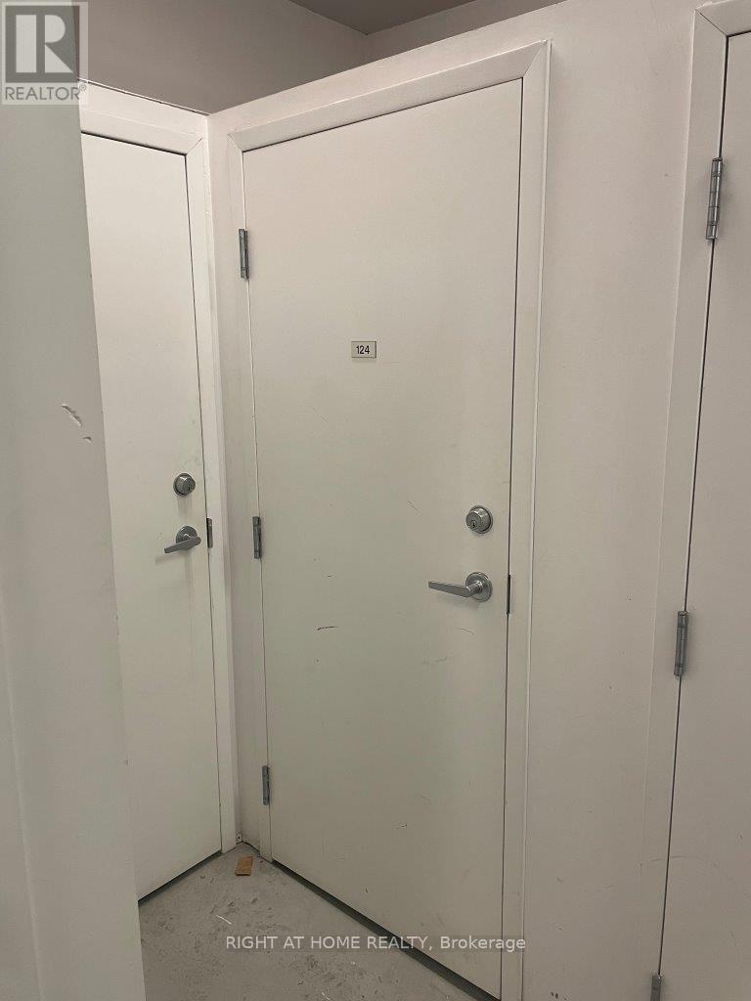2113 - 208 Queens Quay W Toronto (Waterfront Communities), Ontario M5J 1A7
$499,000Maintenance, Heat, Water, Insurance, Electricity, Common Area Maintenance
$497.92 Monthly
Maintenance, Heat, Water, Insurance, Electricity, Common Area Maintenance
$497.92 MonthlyWelcome To Waterfront: This Elegant 1 Bedroom Condo With Views Of Toronto's Biggest Landmarks Is Located In The Vibrant Harbourfront Neighborhood. Easy Access To The Lake, Newly Built Love Park, TTC, Underground PATH, Rogers Centre, Scotiabank Arena, Union Station, Universities, Restaurants, Groceries, Shopping And Financial And Entertainment Districts, Toronto Island Ferry. Suite Comes With A Storage Locker. Maintenance Fee In This Well-Managed Waterclub Building Includes Heat, Hydro, And Water. Open Kitchen with Pantry and Unique Glass Breakfast Bar. New HVAC Unit (2024). Functional Layout Of About 555 Sq Ft and 9' Ceiling. Building Amenities Outdoor & Indoor Pool, Sundeck, Gym, Sauna, Roof Top Patio, Party Room, Theatre Room, Billiard Room, Guest Suites, 24/7 Concierge. Spacious Locker located at 8 York building and has separate maintenance of $12.97/month (id:55499)
Property Details
| MLS® Number | C12085343 |
| Property Type | Single Family |
| Community Name | Waterfront Communities C1 |
| Amenities Near By | Public Transit |
| Community Features | Pet Restrictions |
| Features | Balcony, In Suite Laundry |
| View Type | View |
| Water Front Type | Waterfront |
Building
| Bathroom Total | 1 |
| Bedrooms Above Ground | 1 |
| Bedrooms Total | 1 |
| Age | 16 To 30 Years |
| Amenities | Security/concierge, Exercise Centre, Storage - Locker |
| Appliances | Dishwasher, Dryer, Microwave, Stove, Washer, Refrigerator |
| Cooling Type | Central Air Conditioning |
| Exterior Finish | Concrete |
| Flooring Type | Laminate, Ceramic |
| Heating Fuel | Natural Gas |
| Heating Type | Forced Air |
| Size Interior | 500 - 599 Sqft |
| Type | Apartment |
Parking
| Underground | |
| Garage |
Land
| Acreage | No |
| Land Amenities | Public Transit |
Rooms
| Level | Type | Length | Width | Dimensions |
|---|---|---|---|---|
| Flat | Primary Bedroom | 3.22 m | 2.76 m | 3.22 m x 2.76 m |
| Flat | Living Room | 4.81 m | 3.53 m | 4.81 m x 3.53 m |
| Flat | Dining Room | 4.81 m | 3.53 m | 4.81 m x 3.53 m |
| Flat | Kitchen | 2.38 m | 1.92 m | 2.38 m x 1.92 m |
| Flat | Foyer | 3.68 m | 1.22 m | 3.68 m x 1.22 m |
Interested?
Contact us for more information



