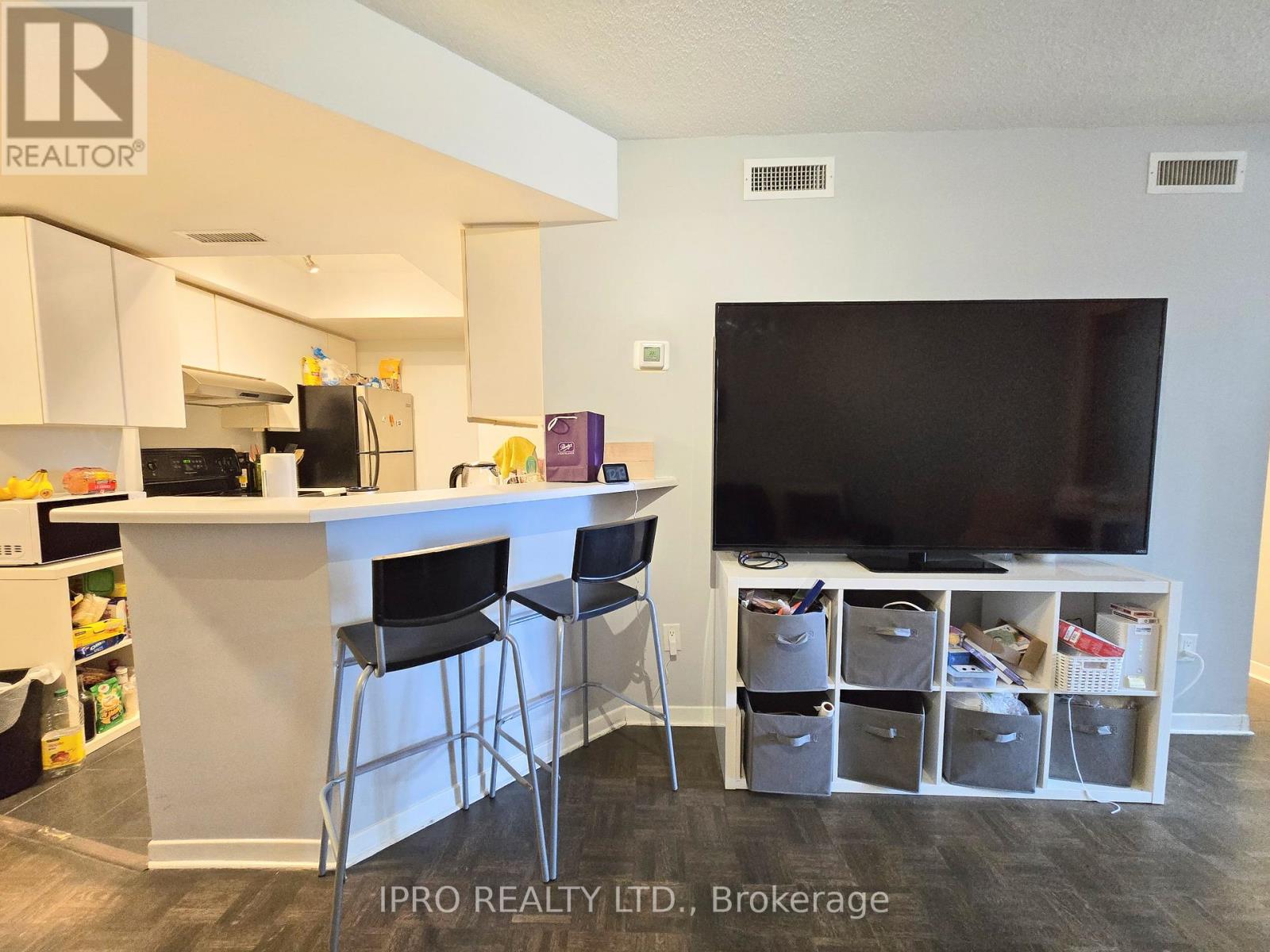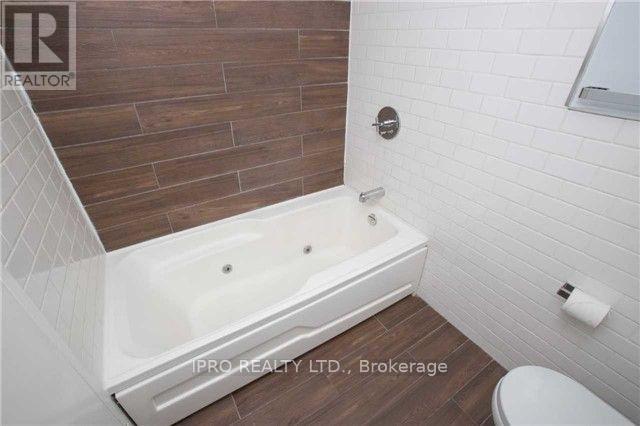2 Bedroom
2 Bathroom
600 - 699 sqft
Central Air Conditioning
Forced Air
$2,600 Monthly
Located in the heart of downtown Toronto, this bright, spacious and exceptionally well-maintained 1+Den suite offers rare convenience with two bathrooms including a guest-friendly powder room and a beautifully updated 4-piece bathroom accessible directly from the main living area, unlike other layouts in the building. Enjoy a bright southeast exposure, an open-concept kitchen w/ stainless steel appliances, private in unit laundry and a large versatile den w/ sliding doors that can easily serve as a second bedroom or a spacious home office. The large primary bedroom offers a ton of light and space and a convenient wardrobe for your use. Residents enjoy top notch 24/7 concierge service and resort-style amenities including a fitness centre, indoor pool, games room, basketball & squash courts, yoga studio, party room, outdoor terrace & more. Conveniently located within a 5 min walk to Wellesley station and walking distance to Yorkville, U of T, Toronto Metropolitan University, hospitals, Queens Park, transit, shops, restaurants, and all the amenities of downtown living. 99 walk score, 99 transit score and 95 bike score makes this an unbeatable downtown location. The building also offers bike lockers (for rent) for your convenience. Truly a great space to call home. (id:55499)
Property Details
|
MLS® Number
|
C12145654 |
|
Property Type
|
Single Family |
|
Neigbourhood
|
University—Rosedale |
|
Community Name
|
Bay Street Corridor |
|
Community Features
|
Pet Restrictions |
|
Features
|
In Suite Laundry |
|
Structure
|
Squash & Raquet Court |
Building
|
Bathroom Total
|
2 |
|
Bedrooms Above Ground
|
1 |
|
Bedrooms Below Ground
|
1 |
|
Bedrooms Total
|
2 |
|
Amenities
|
Security/concierge, Exercise Centre, Party Room, Visitor Parking, Storage - Locker |
|
Appliances
|
Dryer, Microwave, Washer, Window Coverings |
|
Cooling Type
|
Central Air Conditioning |
|
Exterior Finish
|
Concrete |
|
Flooring Type
|
Parquet, Ceramic |
|
Half Bath Total
|
1 |
|
Heating Fuel
|
Natural Gas |
|
Heating Type
|
Forced Air |
|
Size Interior
|
600 - 699 Sqft |
|
Type
|
Apartment |
Parking
Land
Rooms
| Level |
Type |
Length |
Width |
Dimensions |
|
Main Level |
Living Room |
4.93 m |
3.43 m |
4.93 m x 3.43 m |
|
Main Level |
Dining Room |
4.93 m |
3.43 m |
4.93 m x 3.43 m |
|
Main Level |
Kitchen |
2.39 m |
3.28 m |
2.39 m x 3.28 m |
|
Main Level |
Primary Bedroom |
3.66 m |
3.02 m |
3.66 m x 3.02 m |
|
Main Level |
Solarium |
2.69 m |
2.9 m |
2.69 m x 2.9 m |
https://www.realtor.ca/real-estate/28306542/2112-1001-bay-street-toronto-bay-street-corridor-bay-street-corridor






























