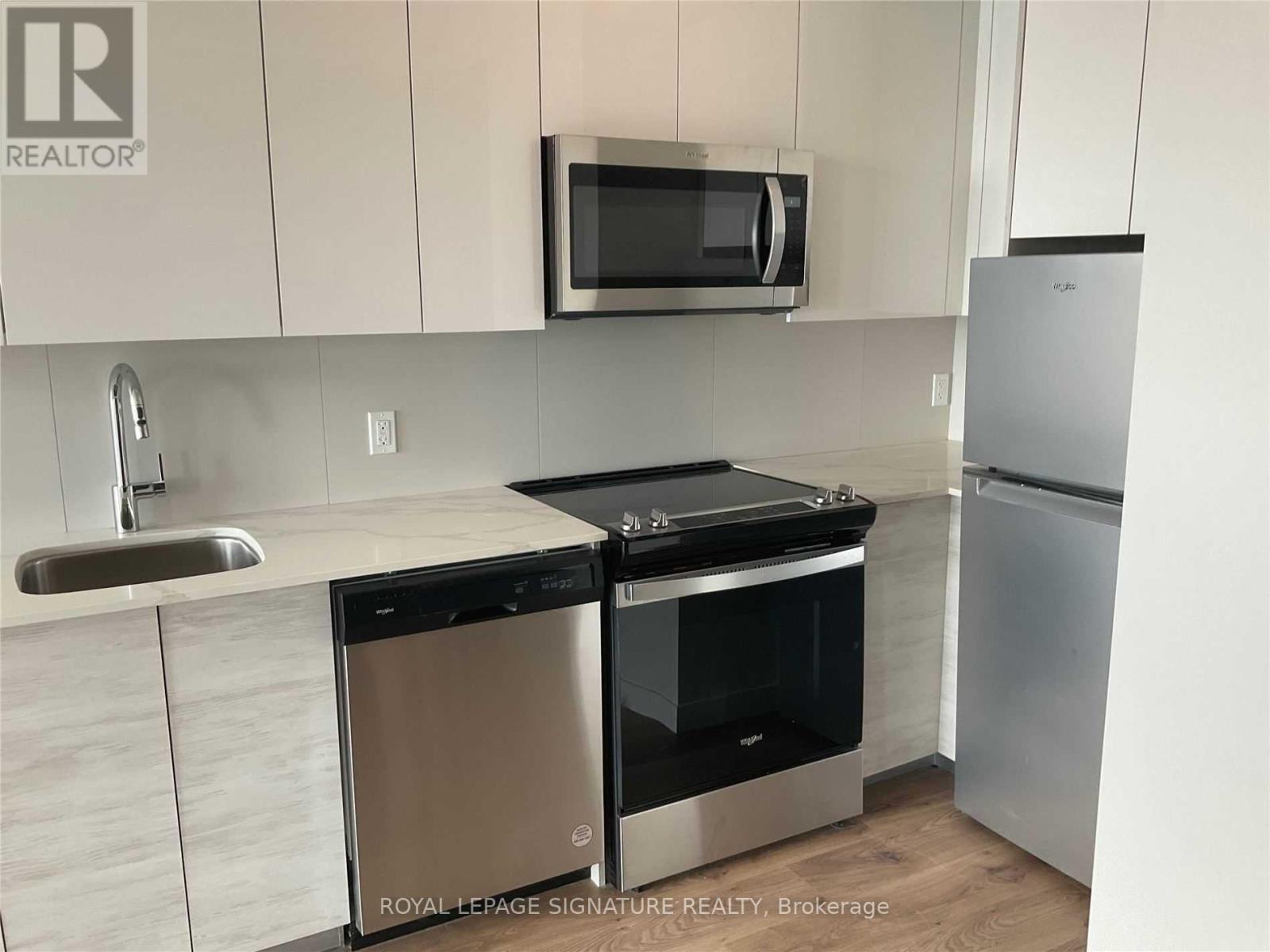2111 - 60 Frederick Street Kitchener, Ontario M2H 0C7
2 Bedroom
1 Bathroom
500 - 599 sqft
Central Air Conditioning
Forced Air
$1,980 Monthly
Live In The Heart Of Downtown Kitchener. Chic Sun Filled 1 Bedroom Plus Den Unit Comes With Many Modern Finishes tech Upgrades. Floor to Ceiling Windows. Private Large Balcony. Ensuite Laundry and Keyless Entry. Enjoy Luxury Amenities Including Rooftop Terrace, BBQ, Fitness Centre, Yoga Room, Party Room, Community Garden. Perfect Location. (id:55499)
Property Details
| MLS® Number | X12089329 |
| Property Type | Single Family |
| Amenities Near By | Public Transit |
| Community Features | Pet Restrictions |
| Features | Balcony |
| Parking Space Total | 1 |
| View Type | View |
Building
| Bathroom Total | 1 |
| Bedrooms Above Ground | 1 |
| Bedrooms Below Ground | 1 |
| Bedrooms Total | 2 |
| Age | New Building |
| Amenities | Exercise Centre, Party Room, Visitor Parking |
| Appliances | Dishwasher, Dryer, Hood Fan, Microwave, Stove, Washer, Refrigerator |
| Cooling Type | Central Air Conditioning |
| Exterior Finish | Concrete |
| Flooring Type | Laminate |
| Heating Fuel | Natural Gas |
| Heating Type | Forced Air |
| Size Interior | 500 - 599 Sqft |
| Type | Apartment |
Parking
| Underground | |
| Garage |
Land
| Acreage | No |
| Land Amenities | Public Transit |
Rooms
| Level | Type | Length | Width | Dimensions |
|---|---|---|---|---|
| Ground Level | Foyer | Measurements not available | ||
| Ground Level | Living Room | 2.77 m | 3.05 m | 2.77 m x 3.05 m |
| Ground Level | Dining Room | 3.07 m | 3.75 m | 3.07 m x 3.75 m |
| Ground Level | Recreational, Games Room | 3.02 m | 3.75 m | 3.02 m x 3.75 m |
| Ground Level | Bedroom | 2.95 m | 3.4 m | 2.95 m x 3.4 m |
| Ground Level | Den | 1.8 m | 2.59 m | 1.8 m x 2.59 m |
https://www.realtor.ca/real-estate/28182826/2111-60-frederick-street-kitchener
Interested?
Contact us for more information














