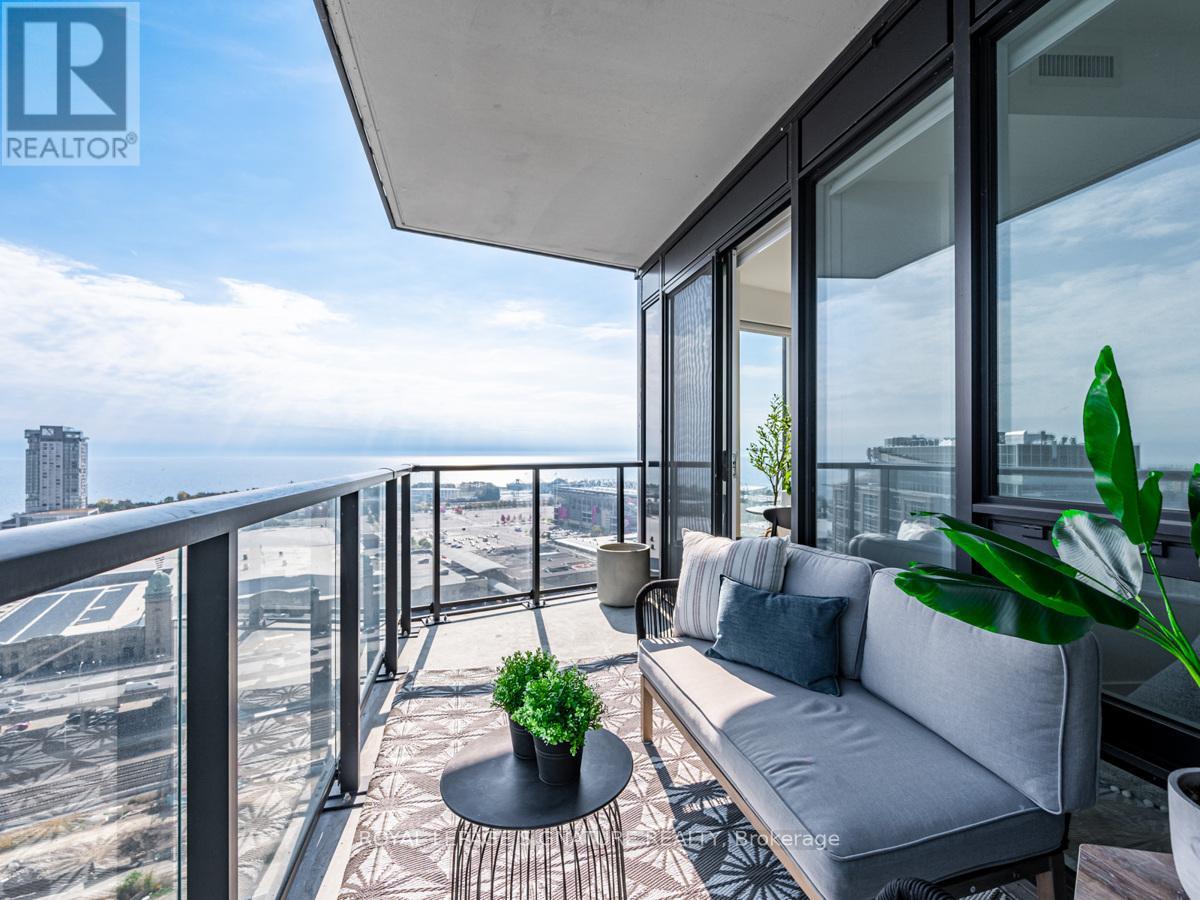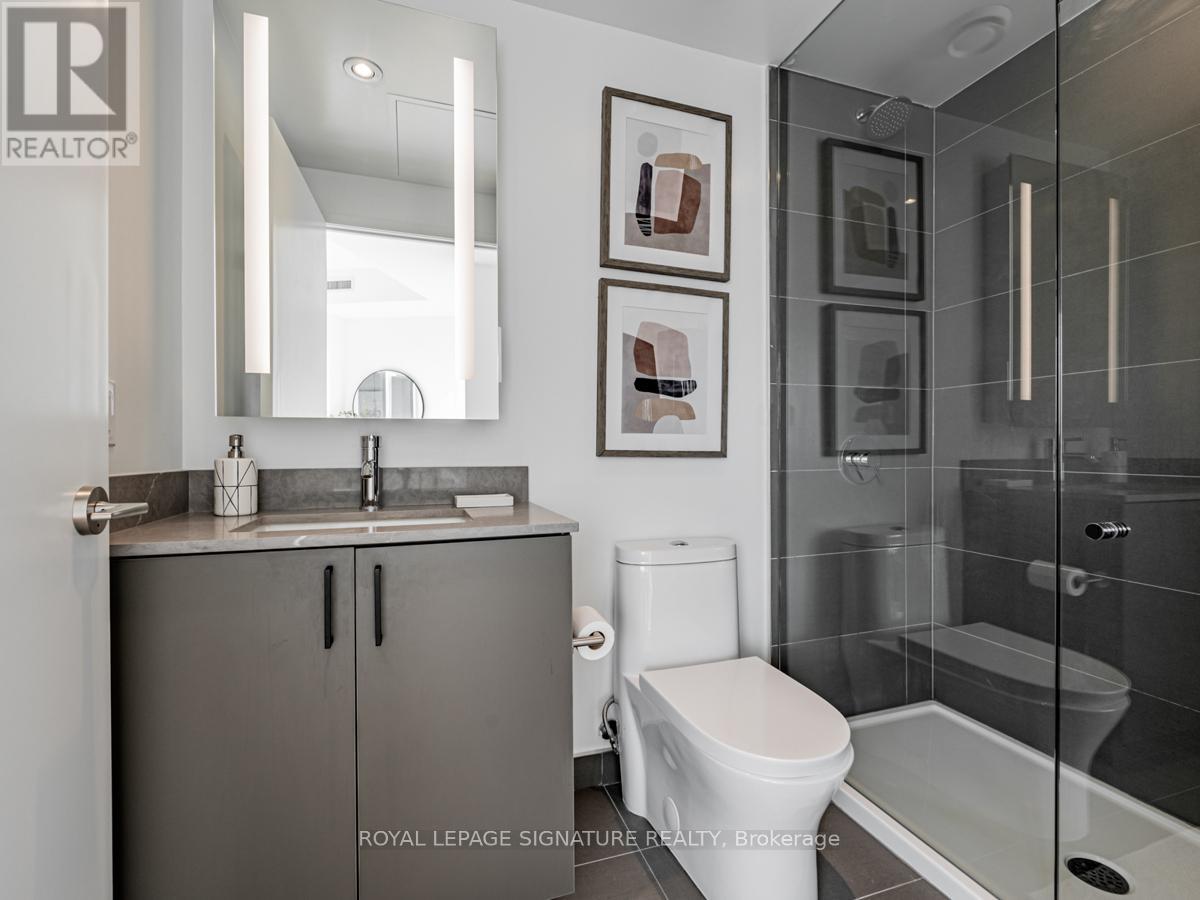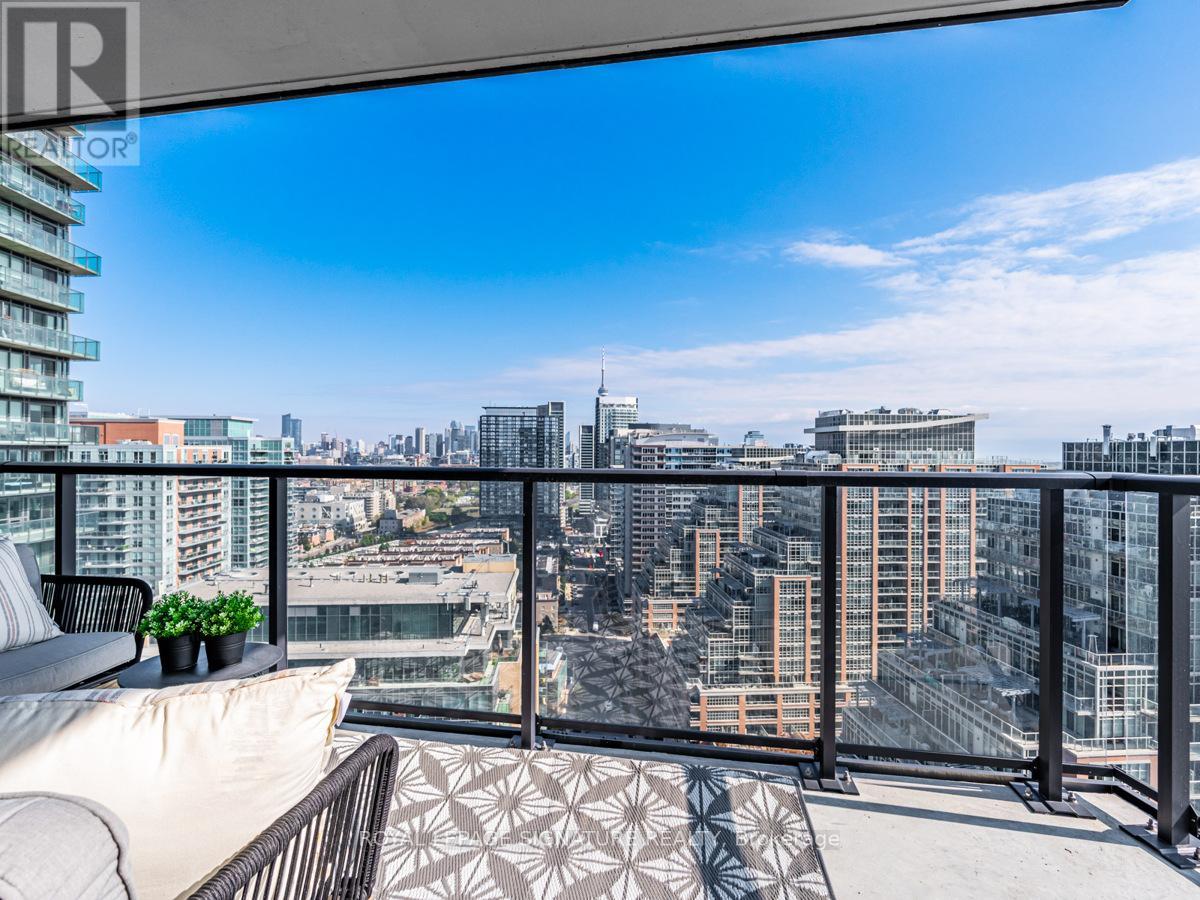2111 - 135 E Liberty Street Toronto (Niagara), Ontario M6K 0G7
$849,000Maintenance, Heat, Common Area Maintenance, Insurance, Parking
$734.20 Monthly
Maintenance, Heat, Common Area Maintenance, Insurance, Parking
$734.20 MonthlyClear Lake and City views in Liberty Village's newest residence! In the most central location atop the historic Liberty Market Building, steps to every major amenity for the ultimate lifestyle of convenience. Enjoy a 95 Walk Score in one of Toronto's true Live/Work/Play neighbourhoods. Easy access to multiple transit options including the Exhibition GO, King St. streetcar and the Gardiner Expressway. For entertainment enthusiasts, indulge in leisurely strolls to Lake Ontario, BMO Field, Budweiser Stage, Ontario Place, CNE, Historic Fort York. This 2-bedroom corner suite with 2 full bathrooms has 9ft ceilings, wide plank engineered wood floors & spectacular views of the city and lake through floor to ceiling windows in every room! Wake up to dreamy views of the lake from the primary bedroom, with its own 3-piece ensuite & W/I closet. No interior bedrooms here - the second bedroom has a large closet & city views - perfectly suited for a home office, studio or nursery. The high-end designer kitchen is sleek with integrated appliances, stone counters & matching backsplash. Open to the living & dining areas, it creates a beautiful open concept floor plan drenched in natural light. The outdoor area is spacious enough to fit a full patio set with room to spare, and is a fantastic extended space for entertaining or just taking in the views. **** EXTRAS **** Over 12,000 sq ft of Amenities: State-of-the-art Fitness Centre and Yoga Studio. Rooftop BBQ terrace. Party Lounge, Games Room,Private dining room. Conference Room. Pet relief area. 24 Hr Concierge with Parcel Storage. (id:55499)
Property Details
| MLS® Number | C9271128 |
| Property Type | Single Family |
| Community Name | Niagara |
| Community Features | Pet Restrictions |
| Features | Balcony |
| Parking Space Total | 1 |
Building
| Bathroom Total | 2 |
| Bedrooms Above Ground | 2 |
| Bedrooms Total | 2 |
| Amenities | Storage - Locker |
| Appliances | Cooktop, Dishwasher, Dryer, Microwave, Oven, Refrigerator, Washer, Window Coverings |
| Cooling Type | Central Air Conditioning |
| Exterior Finish | Brick, Concrete |
| Flooring Type | Laminate |
| Heating Fuel | Natural Gas |
| Heating Type | Forced Air |
| Type | Apartment |
Parking
| Underground |
Land
| Acreage | No |
Rooms
| Level | Type | Length | Width | Dimensions |
|---|---|---|---|---|
| Flat | Living Room | 2.74 m | 3.14 m | 2.74 m x 3.14 m |
| Flat | Dining Room | 3.14 m | 1.86 m | 3.14 m x 1.86 m |
| Flat | Kitchen | 3.14 m | 1.86 m | 3.14 m x 1.86 m |
| Flat | Primary Bedroom | 2.99 m | 3.2 m | 2.99 m x 3.2 m |
| Flat | Bedroom 2 | 2.62 m | 2.16 m | 2.62 m x 2.16 m |
https://www.realtor.ca/real-estate/27336244/2111-135-e-liberty-street-toronto-niagara-niagara
Interested?
Contact us for more information






























