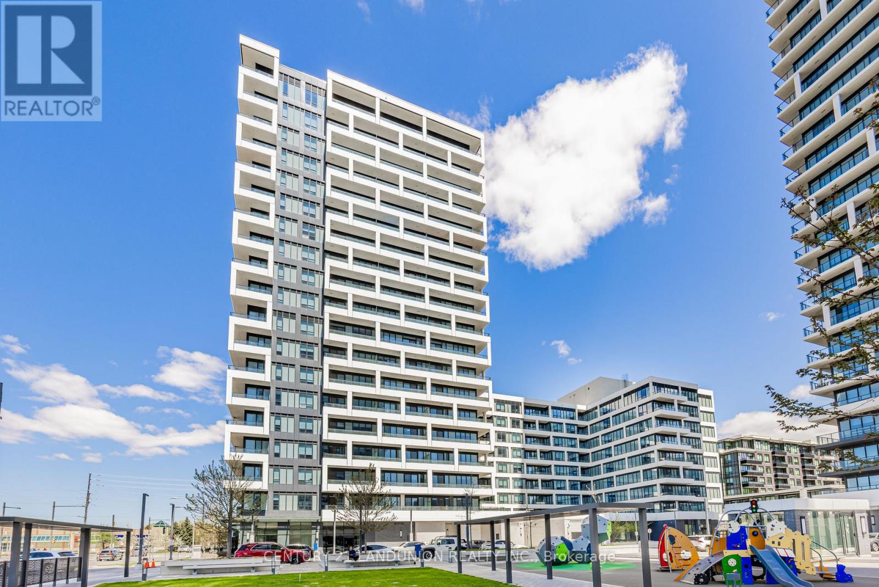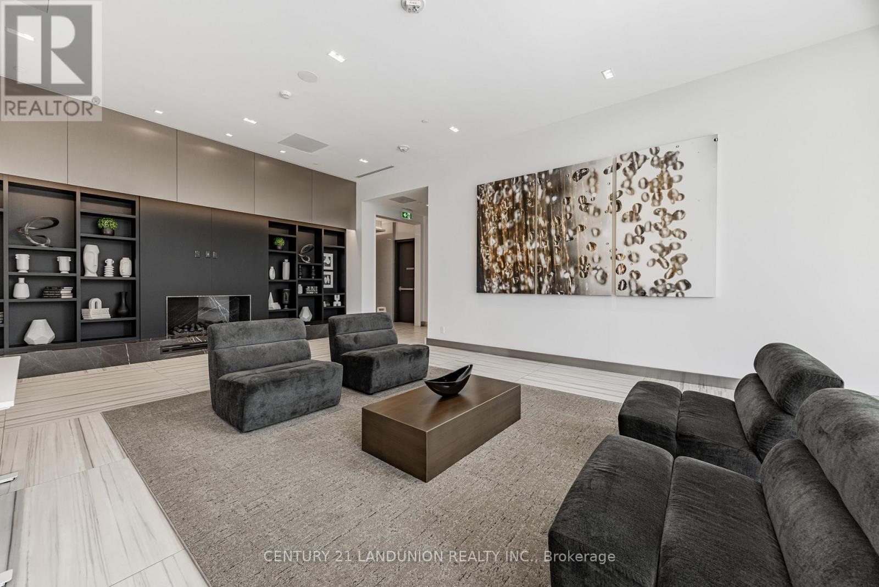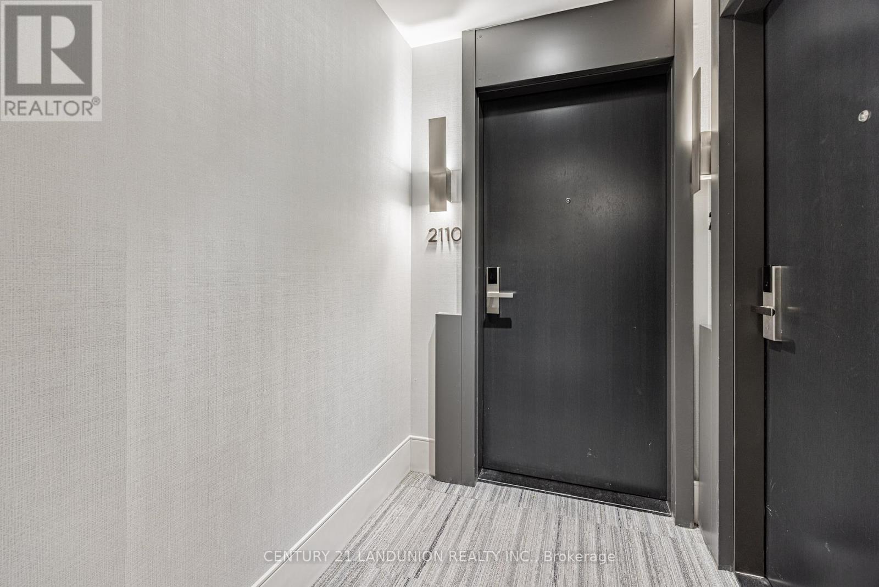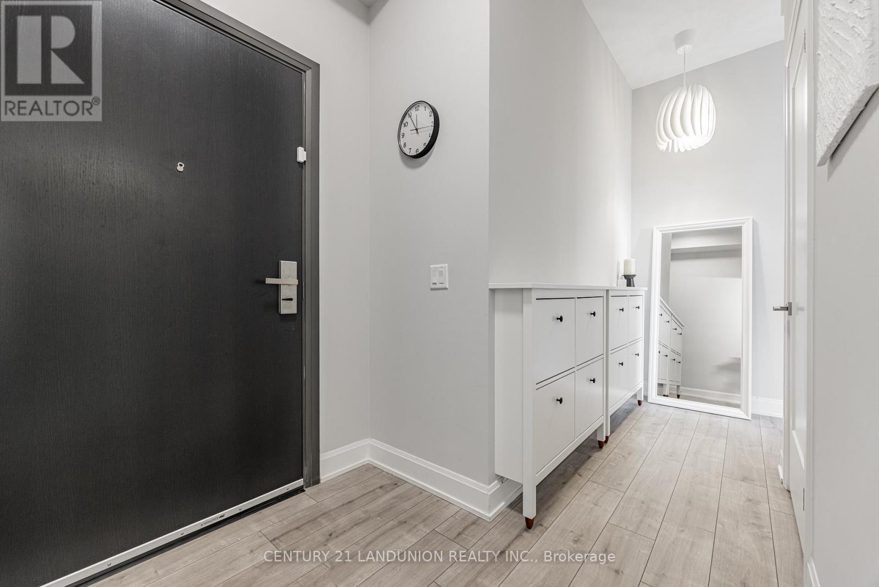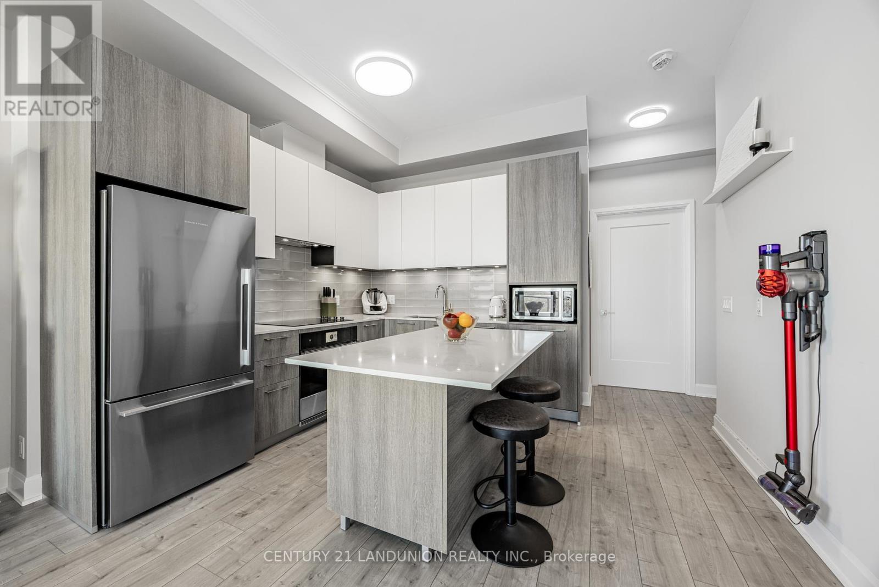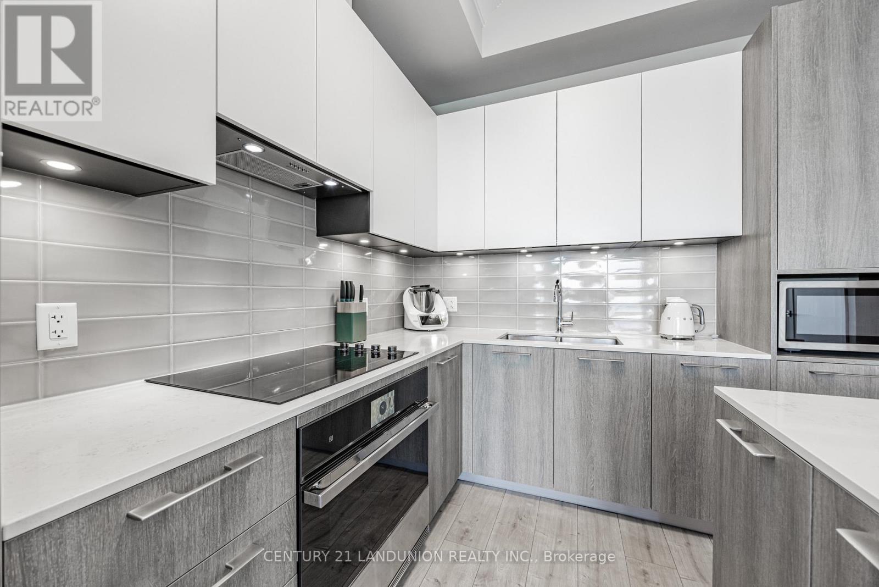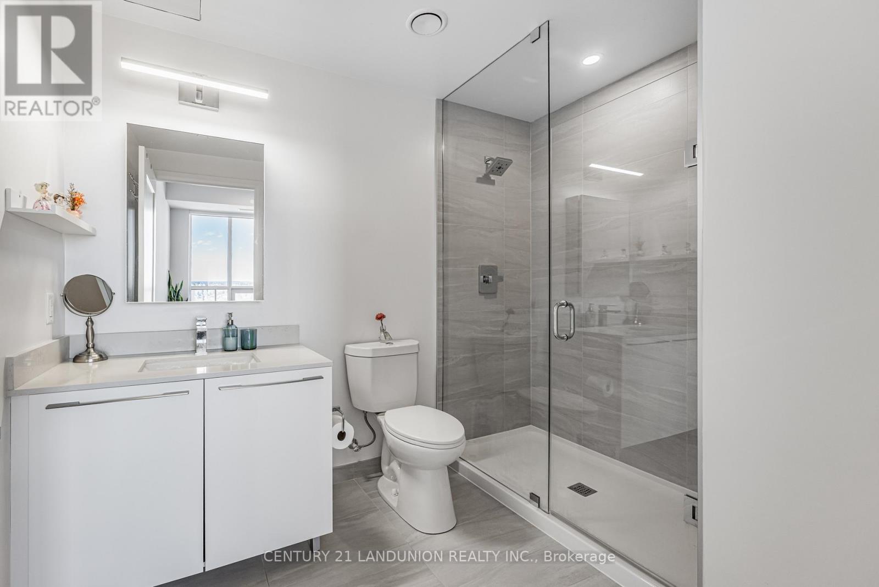2110 - 38 Water Walk Drive Markham (Commerce Valley), Ontario L3R 6M8
2 Bedroom
2 Bathroom
900 - 999 sqft
Central Air Conditioning
Forced Air
$928,000Maintenance, Common Area Maintenance, Heat, Insurance, Parking
$540 Monthly
Maintenance, Common Area Maintenance, Heat, Insurance, Parking
$540 Monthly2 Bedroom Corner Unit Luxury Condo In The Heart Of Markham, Phase 4 *Riverview* Building C 22nd Floor North East Corner Unit *938 Sqf + 321 Sqf Balcony, Unit feels bright and spacious with 10' ceilings. High speed internet included in fees. Unobstructed Great Views. Mins To Hwy 7/404/407, Go Train/Viva/Yrt, Top Ranking Schools, Grocery Store, Restaurant, Entertainment + 24 Hr Concierge. One Parking & One Locker Included. (id:55499)
Property Details
| MLS® Number | N12146321 |
| Property Type | Single Family |
| Community Name | Commerce Valley |
| Amenities Near By | Public Transit, Schools, Park |
| Community Features | Pet Restrictions, Community Centre |
| Features | Balcony, Carpet Free, In Suite Laundry |
| Parking Space Total | 1 |
| View Type | View |
Building
| Bathroom Total | 2 |
| Bedrooms Above Ground | 2 |
| Bedrooms Total | 2 |
| Age | 0 To 5 Years |
| Amenities | Security/concierge, Visitor Parking, Party Room, Exercise Centre, Storage - Locker |
| Appliances | All, Cooktop, Dishwasher, Dryer, Microwave, Hood Fan, Washer, Window Coverings, Refrigerator |
| Cooling Type | Central Air Conditioning |
| Exterior Finish | Concrete |
| Flooring Type | Laminate, Carpeted |
| Heating Fuel | Natural Gas |
| Heating Type | Forced Air |
| Size Interior | 900 - 999 Sqft |
| Type | Apartment |
Parking
| Underground | |
| Garage |
Land
| Acreage | No |
| Land Amenities | Public Transit, Schools, Park |
Rooms
| Level | Type | Length | Width | Dimensions |
|---|---|---|---|---|
| Ground Level | Living Room | 4.13 m | 3.89 m | 4.13 m x 3.89 m |
| Ground Level | Dining Room | 3.89 m | 3.23 m | 3.89 m x 3.23 m |
| Ground Level | Kitchen | 3.89 m | 3.23 m | 3.89 m x 3.23 m |
| Ground Level | Primary Bedroom | 3.3 m | 3.05 m | 3.3 m x 3.05 m |
| Ground Level | Bedroom 2 | 3.28 m | 2.82 m | 3.28 m x 2.82 m |
Interested?
Contact us for more information

