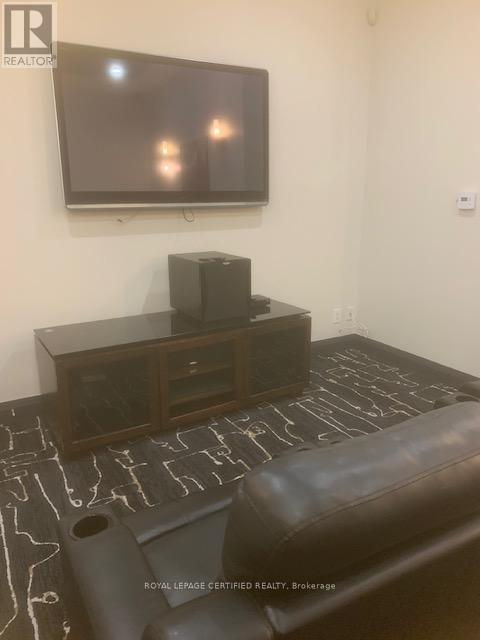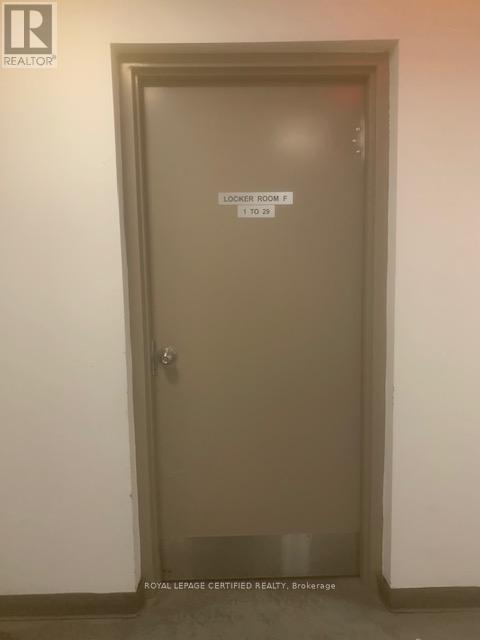2 Bedroom
1 Bathroom
600 - 699 sqft
Multi-Level
Central Air Conditioning
Forced Air
$539,900Maintenance, Heat, Insurance, Common Area Maintenance, Water, Parking
$465.40 Monthly
'THE ELLE' is one of the sought-after condos, located in downtown Mississauga's Square One area, near all amenities, Square One Mall, Public Transit, Go-Bus, Sheridan College, Public Schools, Kariya Garden/Park, Highways 403/410, Restaurants/Bars, and more to explore. This Freshly painted one(1) Bedroom Unit features a Den/Media Nook, Laminate & Ceramic floors, where laid; the Primary Bedroom has a Walk-in Closet; the Living and Dining Rooms are combined to offer that open Concept feeling with its access to an Open Balcony that views the Skyline and a glimpse of the Toronto Downtown and The CN Tower; a Kitchen with Granite counter-top, breakfast bar and double sink, plus an ensuite laundry Washer/Dryer set, and includes an U/G Parking and an U/G Locker Storage.'THE ELLE' condo building offers amenities, such as, 24-Hr Security/Concierge, Indoor Pool, Media/Cinema Room, Library, Gym, Guest Suites, Outdoor Kids Play area, etc. Thank you for viewing this condo unit, and the future awaits you! (id:55499)
Property Details
|
MLS® Number
|
W12099592 |
|
Property Type
|
Single Family |
|
Community Name
|
City Centre |
|
Amenities Near By
|
Park, Public Transit, Schools |
|
Community Features
|
Pets Not Allowed |
|
Features
|
Balcony, Carpet Free, In Suite Laundry |
|
Parking Space Total
|
1 |
|
View Type
|
City View |
Building
|
Bathroom Total
|
1 |
|
Bedrooms Above Ground
|
1 |
|
Bedrooms Below Ground
|
1 |
|
Bedrooms Total
|
2 |
|
Age
|
11 To 15 Years |
|
Amenities
|
Security/concierge, Exercise Centre, Visitor Parking, Storage - Locker |
|
Appliances
|
Blinds, Dishwasher, Dryer, Stove, Washer, Window Coverings, Refrigerator |
|
Architectural Style
|
Multi-level |
|
Cooling Type
|
Central Air Conditioning |
|
Exterior Finish
|
Concrete |
|
Fire Protection
|
Security Guard |
|
Flooring Type
|
Laminate, Ceramic |
|
Heating Fuel
|
Electric |
|
Heating Type
|
Forced Air |
|
Size Interior
|
600 - 699 Sqft |
|
Type
|
Apartment |
Parking
Land
|
Acreage
|
No |
|
Land Amenities
|
Park, Public Transit, Schools |
|
Zoning Description
|
Residential Condominium |
Rooms
| Level |
Type |
Length |
Width |
Dimensions |
|
Flat |
Living Room |
5.18 m |
2.96 m |
5.18 m x 2.96 m |
|
Flat |
Dining Room |
5.18 m |
2.96 m |
5.18 m x 2.96 m |
|
Flat |
Den |
1.83 m |
0.68 m |
1.83 m x 0.68 m |
|
Flat |
Kitchen |
2.44 m |
2.28 m |
2.44 m x 2.28 m |
|
Flat |
Bedroom |
3.25 m |
2.96 m |
3.25 m x 2.96 m |
https://www.realtor.ca/real-estate/28205446/2110-3525-kariya-drive-mississauga-city-centre-city-centre






























