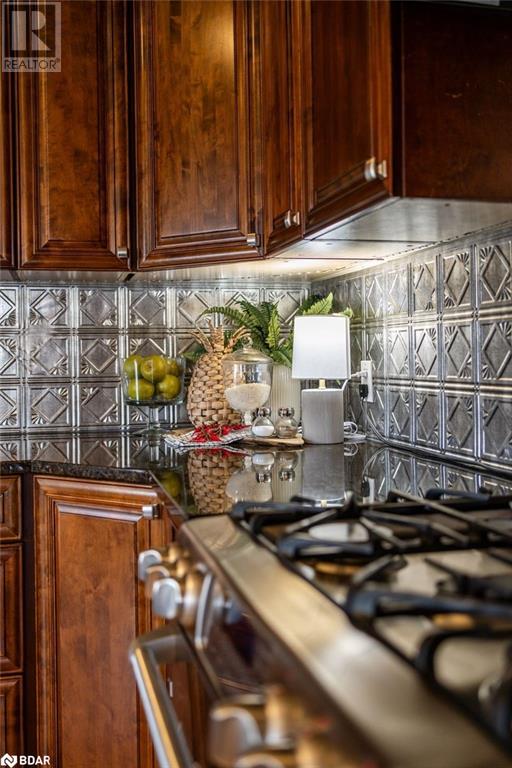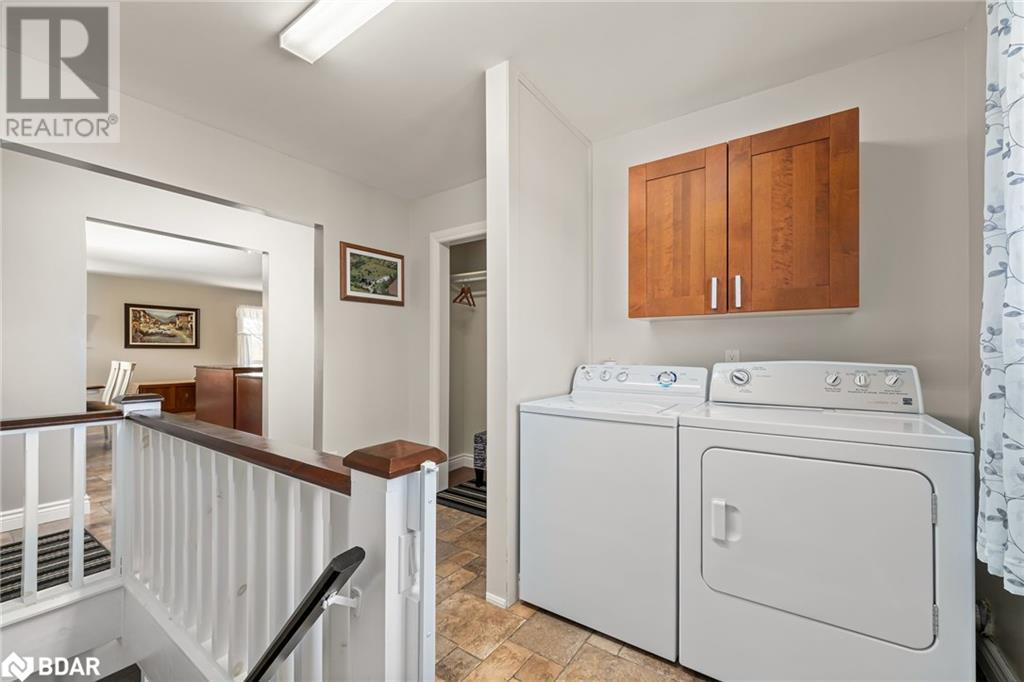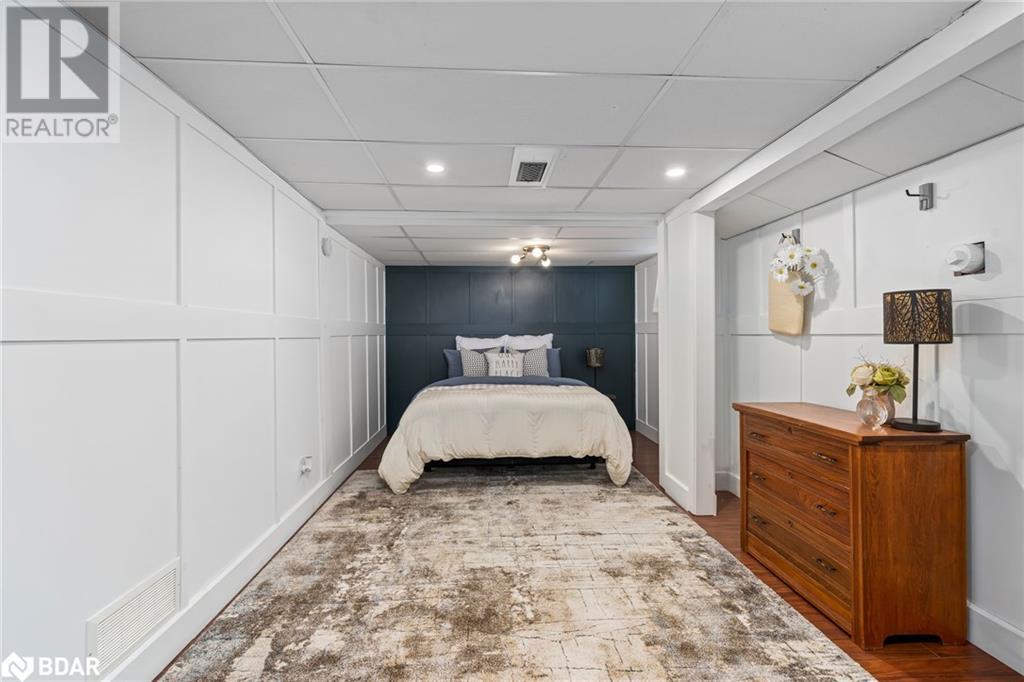4 Bedroom
2 Bathroom
3298.11 sqft
Bungalow
Fireplace
Central Air Conditioning
Forced Air
Acreage
$1,100,000
Experience ultimate privacy on 46 acres just 1.5 hours east of GTA. This renovated bungalow is perfect for those seeking a secluded retreat with ample space for homesteading or farming. The large 38' x 30' detached insulated garage with 100amp service and heated flooring, provides a versatile workshop space for all your projects, from woodworking & equipment maintenance to housing antique cars. The home features 3+1 bedrooms, 2 baths, and multiple living areas including a spacious sunroom and open-concept kitchen with high-end appliances. Enjoy the serene surroundings with groomed trails, wooded acreage, and a fire pit for family gatherings. Nearby lakes and the Trent Severn Waterway offer excellent fishing and recreational opportunities. Just 10 mins to Havelock & Campbellford, this property offers a blend of seclusion and convenience. Discover the perfect setting of functionality, self-sufficiency, and outdoor living. Explore the VIDEO TOUR and envision your new lifestyle! (id:55499)
Property Details
|
MLS® Number
|
40644088 |
|
Property Type
|
Single Family |
|
Amenities Near By
|
Shopping |
|
Community Features
|
Quiet Area, School Bus |
|
Equipment Type
|
Propane Tank |
|
Features
|
Visual Exposure, Country Residential, Sump Pump |
|
Parking Space Total
|
14 |
|
Rental Equipment Type
|
Propane Tank |
|
Structure
|
Workshop |
|
View Type
|
View (panoramic) |
Building
|
Bathroom Total
|
2 |
|
Bedrooms Above Ground
|
3 |
|
Bedrooms Below Ground
|
1 |
|
Bedrooms Total
|
4 |
|
Appliances
|
Dishwasher, Dryer, Freezer, Refrigerator, Stove, Water Purifier, Washer, Range - Gas, Hood Fan, Window Coverings, Garage Door Opener |
|
Architectural Style
|
Bungalow |
|
Basement Development
|
Partially Finished |
|
Basement Type
|
Full (partially Finished) |
|
Construction Style Attachment
|
Detached |
|
Cooling Type
|
Central Air Conditioning |
|
Exterior Finish
|
Brick |
|
Fireplace Present
|
Yes |
|
Fireplace Total
|
2 |
|
Heating Fuel
|
Propane |
|
Heating Type
|
Forced Air |
|
Stories Total
|
1 |
|
Size Interior
|
3298.11 Sqft |
|
Type
|
House |
|
Utility Water
|
Drilled Well |
Parking
Land
|
Access Type
|
Road Access |
|
Acreage
|
Yes |
|
Land Amenities
|
Shopping |
|
Sewer
|
Septic System |
|
Size Depth
|
2465 Ft |
|
Size Frontage
|
618 Ft |
|
Size Irregular
|
46 |
|
Size Total
|
46 Ac|25 - 50 Acres |
|
Size Total Text
|
46 Ac|25 - 50 Acres |
|
Zoning Description
|
Rural Residential |
Rooms
| Level |
Type |
Length |
Width |
Dimensions |
|
Lower Level |
Utility Room |
|
|
13'11'' x 33'1'' |
|
Lower Level |
Recreation Room |
|
|
33'1'' x 17'2'' |
|
Lower Level |
Bedroom |
|
|
19'10'' x 9'8'' |
|
Main Level |
Sunroom |
|
|
17'3'' x 14'10'' |
|
Main Level |
Laundry Room |
|
|
Measurements not available |
|
Main Level |
5pc Bathroom |
|
|
9'4'' x 10'10'' |
|
Main Level |
Bedroom |
|
|
9'9'' x 10'10'' |
|
Main Level |
Bedroom |
|
|
16'4'' x 15'5'' |
|
Main Level |
Full Bathroom |
|
|
6'3'' x 6'6'' |
|
Main Level |
Primary Bedroom |
|
|
20'0'' x 18'1'' |
|
Main Level |
Dining Room |
|
|
11'0'' x 18'1'' |
|
Main Level |
Living Room |
|
|
17'3'' x 18'1'' |
|
Main Level |
Kitchen |
|
|
13'3'' x 18'1'' |
https://www.realtor.ca/real-estate/27403380/2110-13th-line-line-e-trent-hills
































