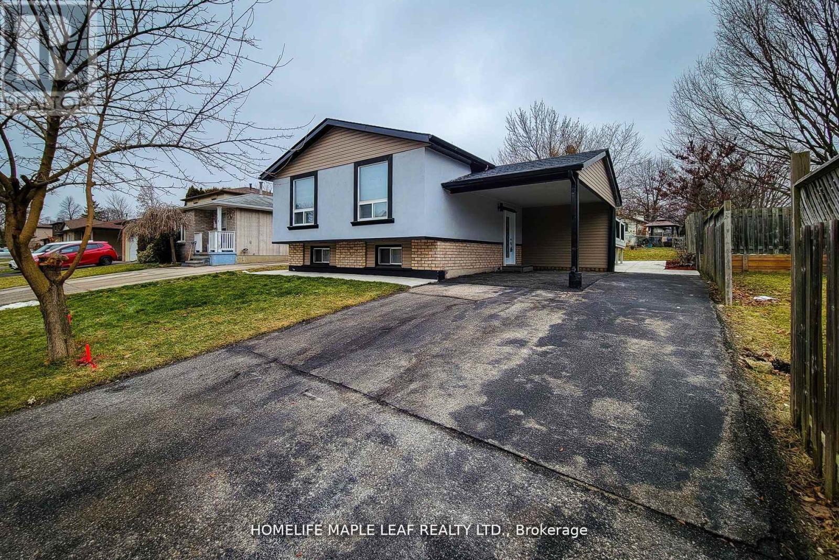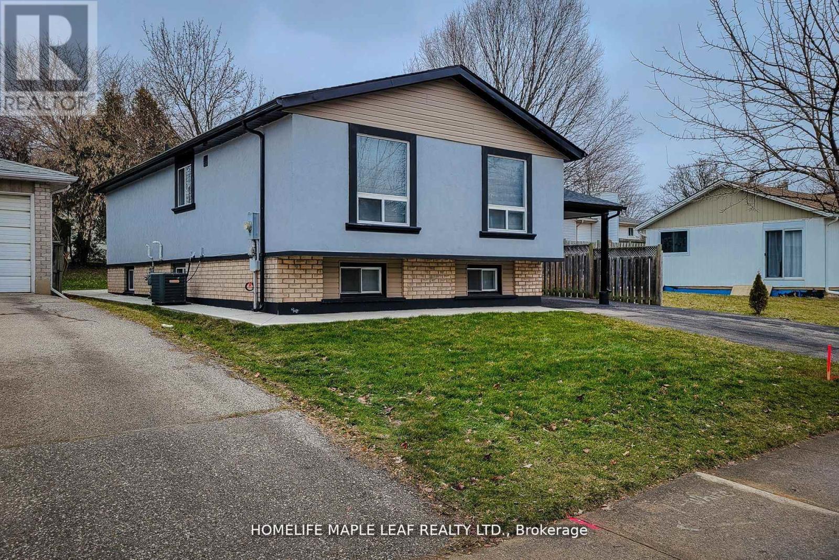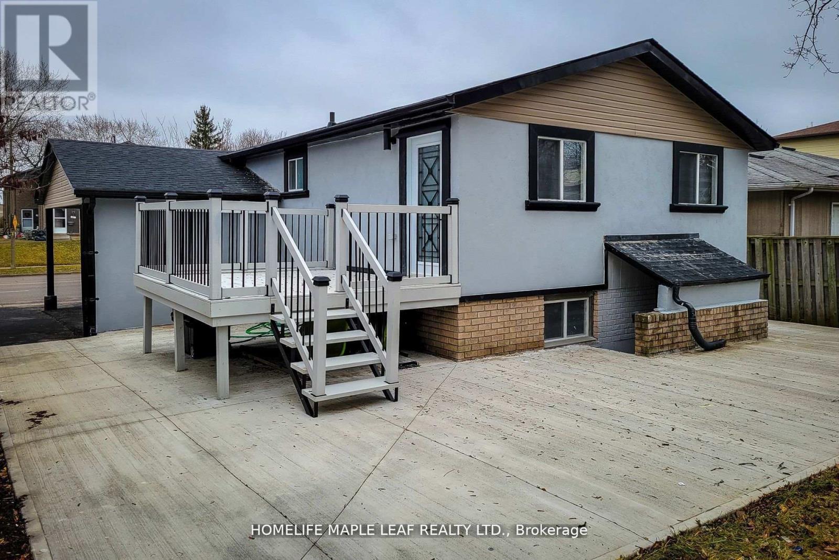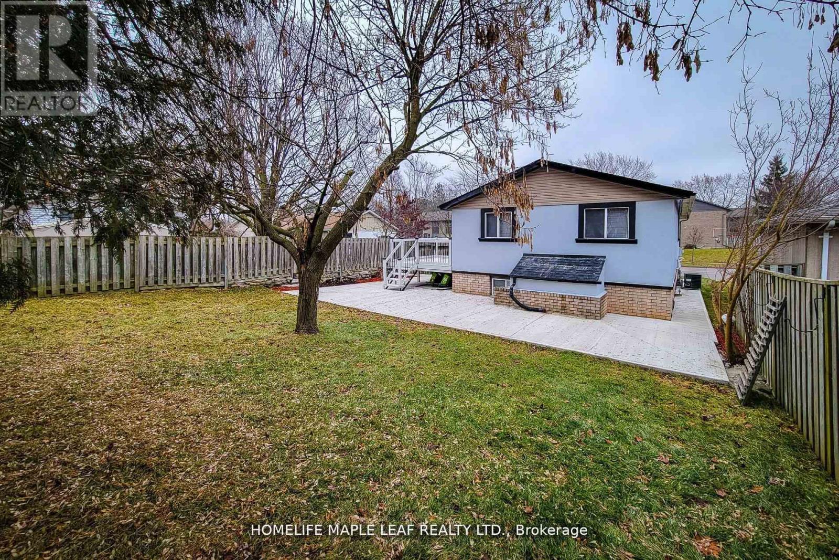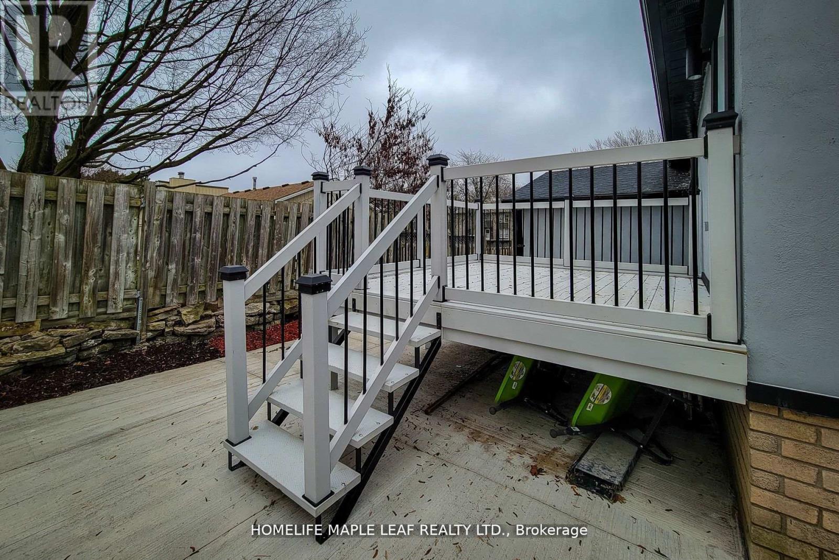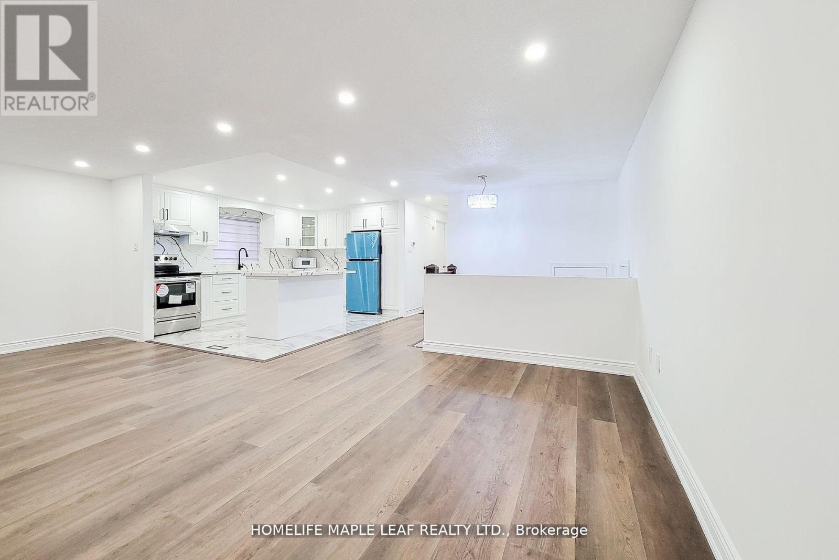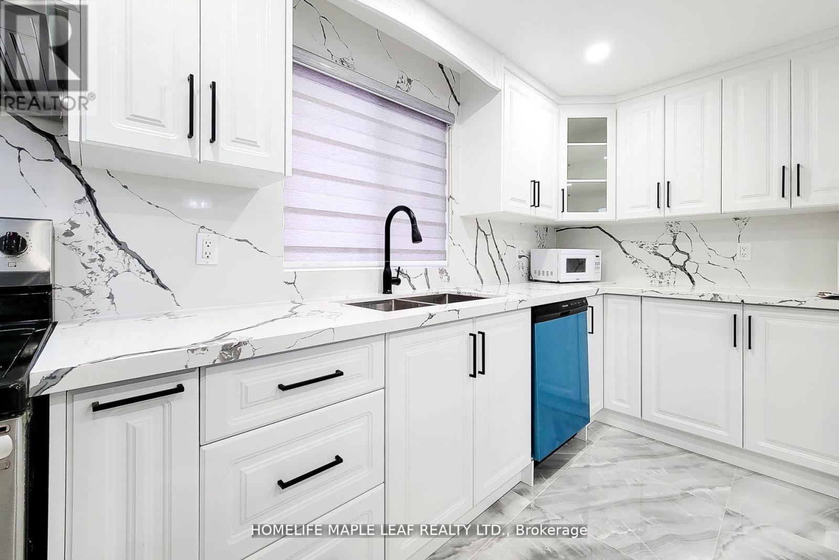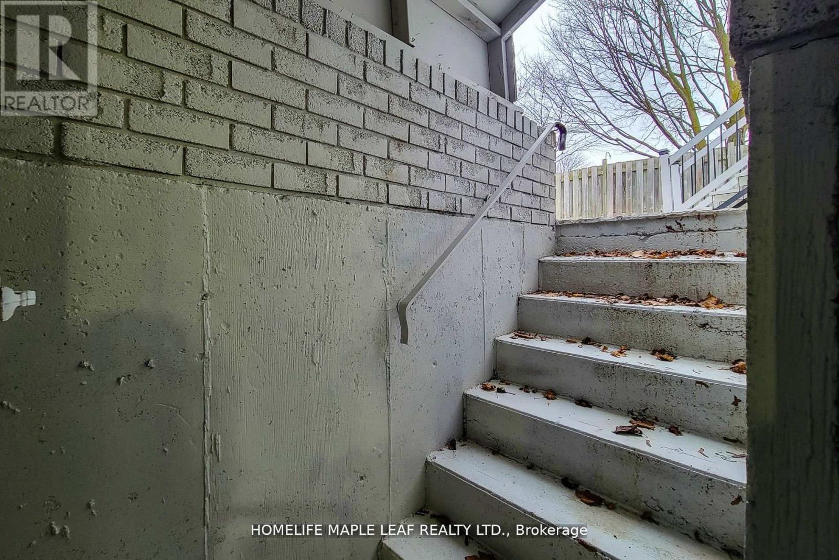211 Dunsdon Street S Brantford, Ontario N3R 7H7
5 Bedroom
2 Bathroom
Central Air Conditioning
Forced Air
$749,900
Spectacular, bright and spacious fully updated detached with 2+3 Beds and 2 full washrooms awaiting to welcome new buyer in a high demand neighborhood of Brantford. Kitchen has S.S appliances, New Quartz Countertops and Centre island, Waterproof laminate flooring though out, Finished Basement with separate door for in-laws and a large deck to enjoy with family & friends.**EXTRAS** Fridge, Stove, dishwasher, Washer & Dryer. (id:55499)
Property Details
| MLS® Number | X12012922 |
| Property Type | Single Family |
| Amenities Near By | Park, Schools |
| Parking Space Total | 4 |
Building
| Bathroom Total | 2 |
| Bedrooms Above Ground | 2 |
| Bedrooms Below Ground | 3 |
| Bedrooms Total | 5 |
| Appliances | Dishwasher, Dryer, Stove, Washer, Window Coverings, Refrigerator |
| Basement Development | Finished |
| Basement Features | Walk-up |
| Basement Type | N/a (finished) |
| Construction Style Attachment | Detached |
| Construction Style Split Level | Backsplit |
| Cooling Type | Central Air Conditioning |
| Exterior Finish | Brick Facing, Stucco |
| Flooring Type | Laminate, Porcelain Tile |
| Foundation Type | Concrete |
| Heating Fuel | Natural Gas |
| Heating Type | Forced Air |
| Type | House |
| Utility Water | Municipal Water |
Parking
| Carport | |
| Garage |
Land
| Acreage | No |
| Land Amenities | Park, Schools |
| Sewer | Sanitary Sewer |
| Size Depth | 99 Ft ,11 In |
| Size Frontage | 46 Ft |
| Size Irregular | 46.06 X 99.98 Ft ; Irregular Lot |
| Size Total Text | 46.06 X 99.98 Ft ; Irregular Lot|under 1/2 Acre |
| Zoning Description | R1c |
Rooms
| Level | Type | Length | Width | Dimensions |
|---|---|---|---|---|
| Lower Level | Bedroom 3 | 6 m | 3.05 m | 6 m x 3.05 m |
| Lower Level | Bedroom 4 | 3.74 m | 3.29 m | 3.74 m x 3.29 m |
| Lower Level | Bedroom 5 | 3.53 m | 2.14 m | 3.53 m x 2.14 m |
| Lower Level | Bathroom | Measurements not available | ||
| Lower Level | Laundry Room | Measurements not available | ||
| Main Level | Primary Bedroom | 3.84 m | 3.53 m | 3.84 m x 3.53 m |
| Main Level | Bedroom 2 | 3.04 m | 4.84 m | 3.04 m x 4.84 m |
| Main Level | Great Room | 6.64 m | 3.35 m | 6.64 m x 3.35 m |
| Main Level | Kitchen | 3.65 m | 2.74 m | 3.65 m x 2.74 m |
| Main Level | Bathroom | Measurements not available |
https://www.realtor.ca/real-estate/28009368/211-dunsdon-street-s-brantford
Interested?
Contact us for more information

