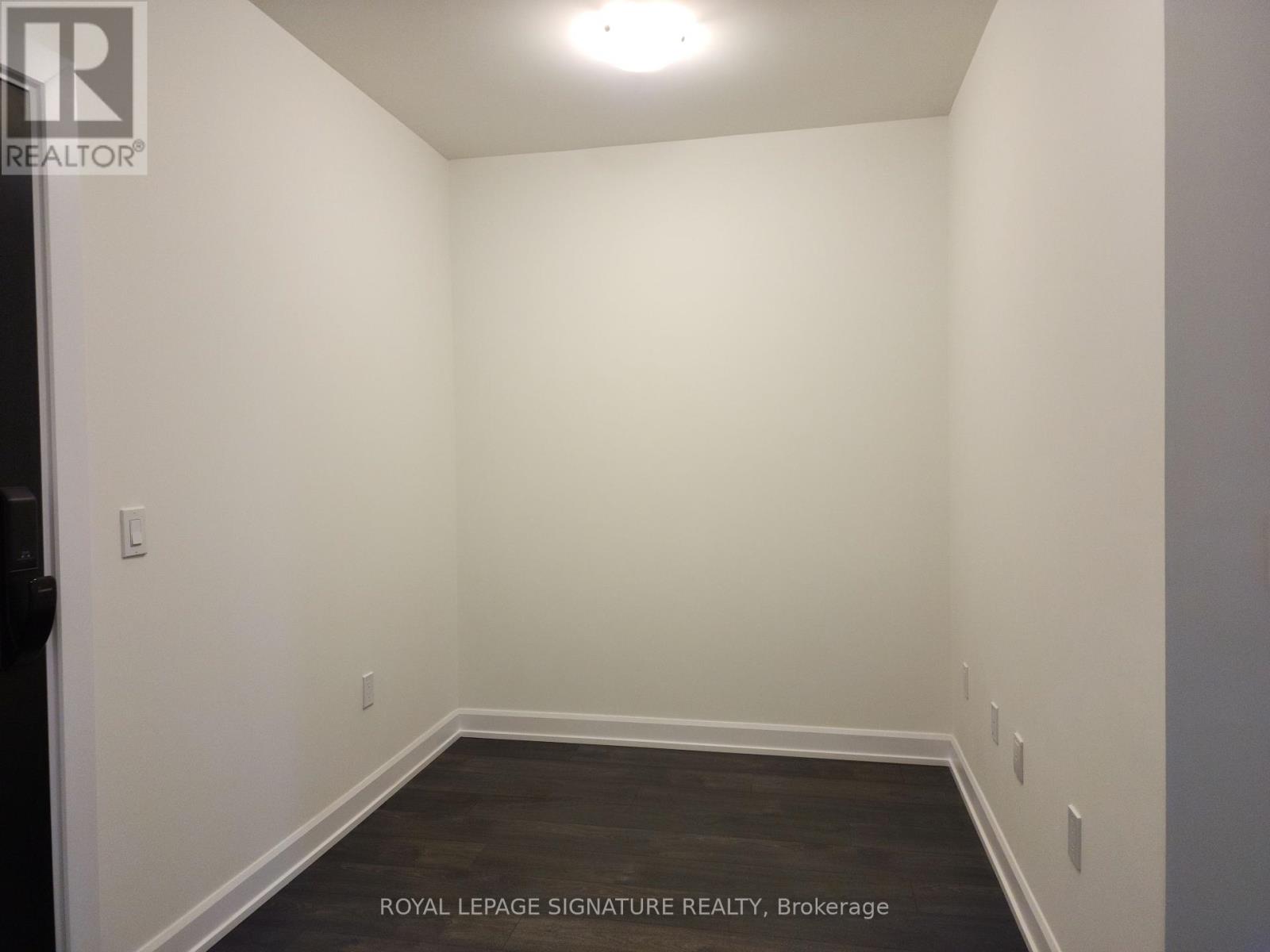2 Bedroom
1 Bathroom
600 - 699 sqft
Central Air Conditioning
Forced Air
$2,400 Monthly
Step into contemporary condo with this stunning brand-new 1-bedroom + den condo in the highly sought-after Upper West Side Condos! From the moment you walk in, you'll love the open-concept layout, spacious kitchen with extra cabinetry with generous counter space, bright and spacious living area, and private balcony perfect for morning coffee or unwinding after a long day.Plus, the large walk-in closet gives you all the storage you need!- Ensuite laundry with full-size washer & dryer- 1 underground parking spot & storage locker for extra convenience- Top-tier amenities: rooftop terrace with gorgeous views, concierge service, astate-of-the-art gym, and stylish party & meeting rooms Location? Unbeatable. You're minutes away from public transit, top-rated hospitals, SheridanCollege, and major highways (407 & 403)making life easier and more connected.This is more than just a condo its a lifestyle upgrade. Don't miss your chance to make it yours! Book your showing today! (id:55499)
Property Details
|
MLS® Number
|
W11965914 |
|
Property Type
|
Single Family |
|
Community Name
|
1010 - JM Joshua Meadows |
|
Amenities Near By
|
Park, Public Transit, Schools |
|
Community Features
|
Pet Restrictions |
|
Features
|
Balcony, In Suite Laundry |
|
Parking Space Total
|
1 |
Building
|
Bathroom Total
|
1 |
|
Bedrooms Above Ground
|
1 |
|
Bedrooms Below Ground
|
1 |
|
Bedrooms Total
|
2 |
|
Age
|
0 To 5 Years |
|
Amenities
|
Security/concierge, Exercise Centre, Party Room, Recreation Centre, Visitor Parking, Storage - Locker |
|
Appliances
|
Dishwasher, Dryer, Stove, Washer, Refrigerator |
|
Cooling Type
|
Central Air Conditioning |
|
Exterior Finish
|
Stucco, Concrete |
|
Flooring Type
|
Laminate |
|
Heating Fuel
|
Natural Gas |
|
Heating Type
|
Forced Air |
|
Size Interior
|
600 - 699 Sqft |
|
Type
|
Apartment |
Parking
Land
|
Acreage
|
No |
|
Land Amenities
|
Park, Public Transit, Schools |
Rooms
| Level |
Type |
Length |
Width |
Dimensions |
|
Main Level |
Living Room |
5.26 m |
3.35 m |
5.26 m x 3.35 m |
|
Main Level |
Dining Room |
5.26 m |
3.35 m |
5.26 m x 3.35 m |
|
Main Level |
Kitchen |
3.3 m |
2.51 m |
3.3 m x 2.51 m |
|
Main Level |
Primary Bedroom |
3.66 m |
3.05 m |
3.66 m x 3.05 m |
|
Main Level |
Den |
2.21 m |
2.13 m |
2.21 m x 2.13 m |
https://www.realtor.ca/real-estate/27899056/211-3200-william-coltson-avenue-oakville-jm-joshua-meadows-1010-jm-joshua-meadows

















