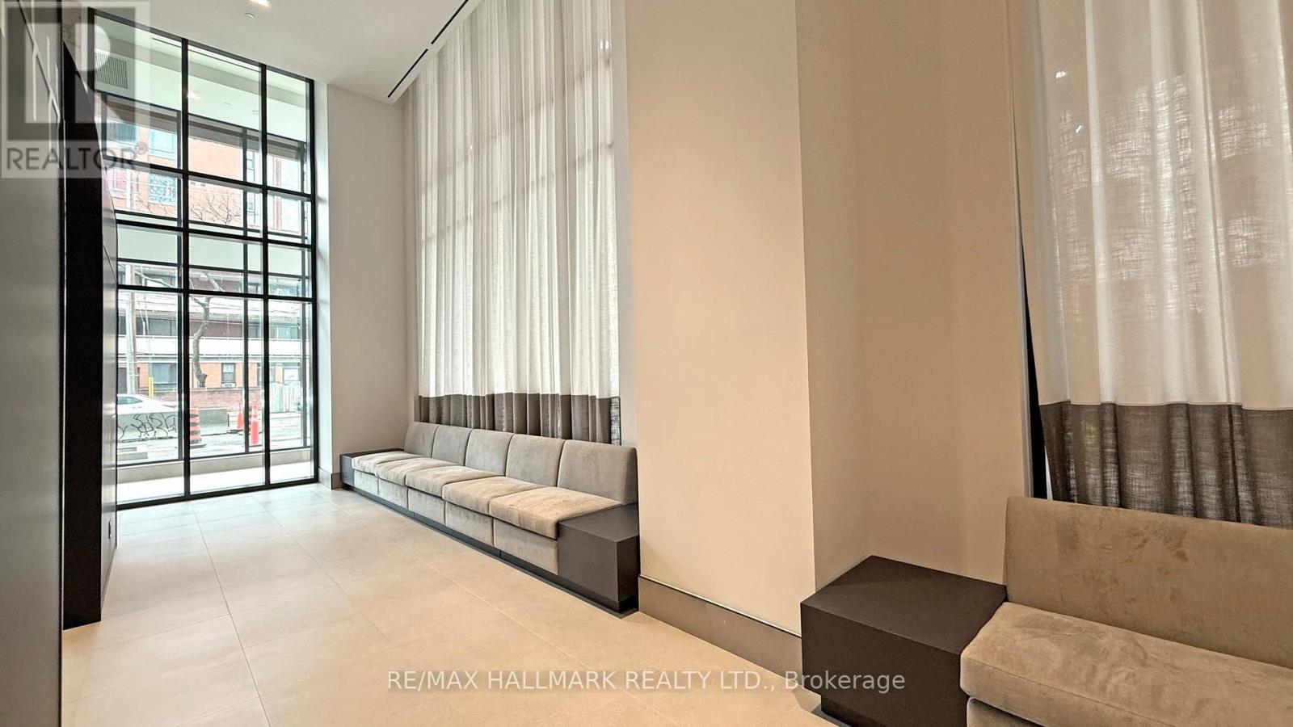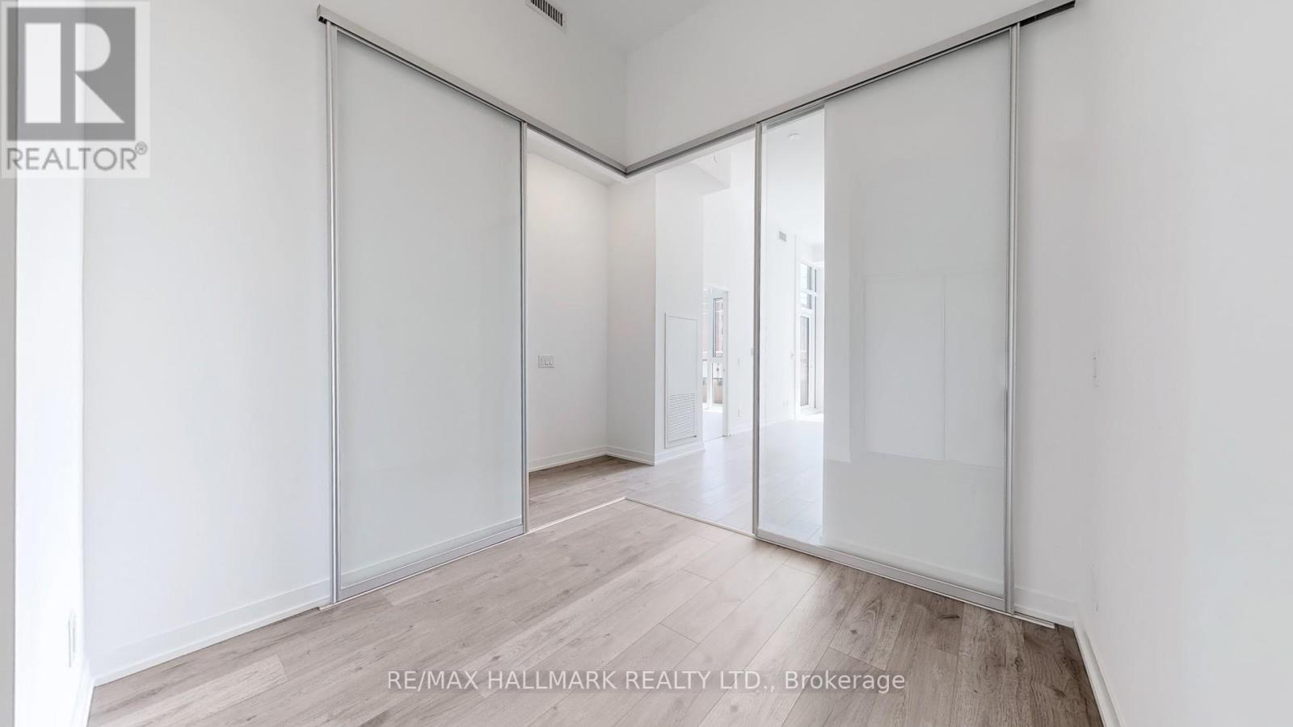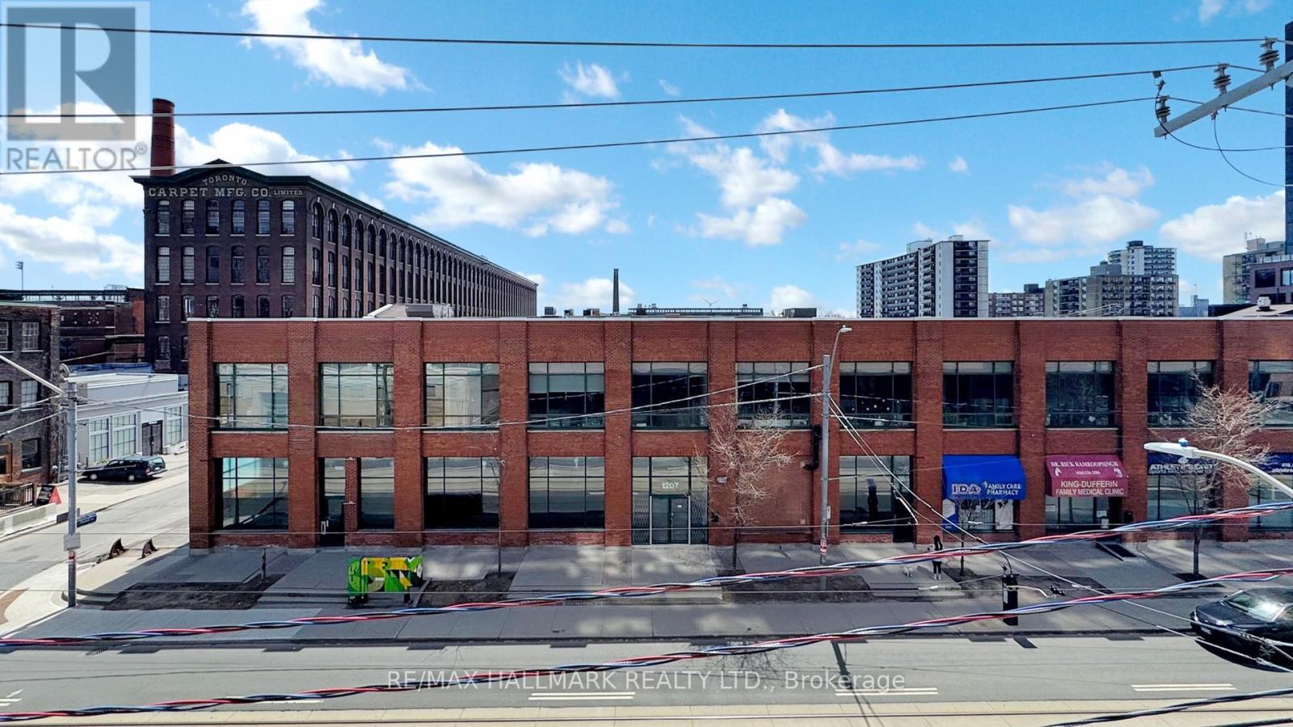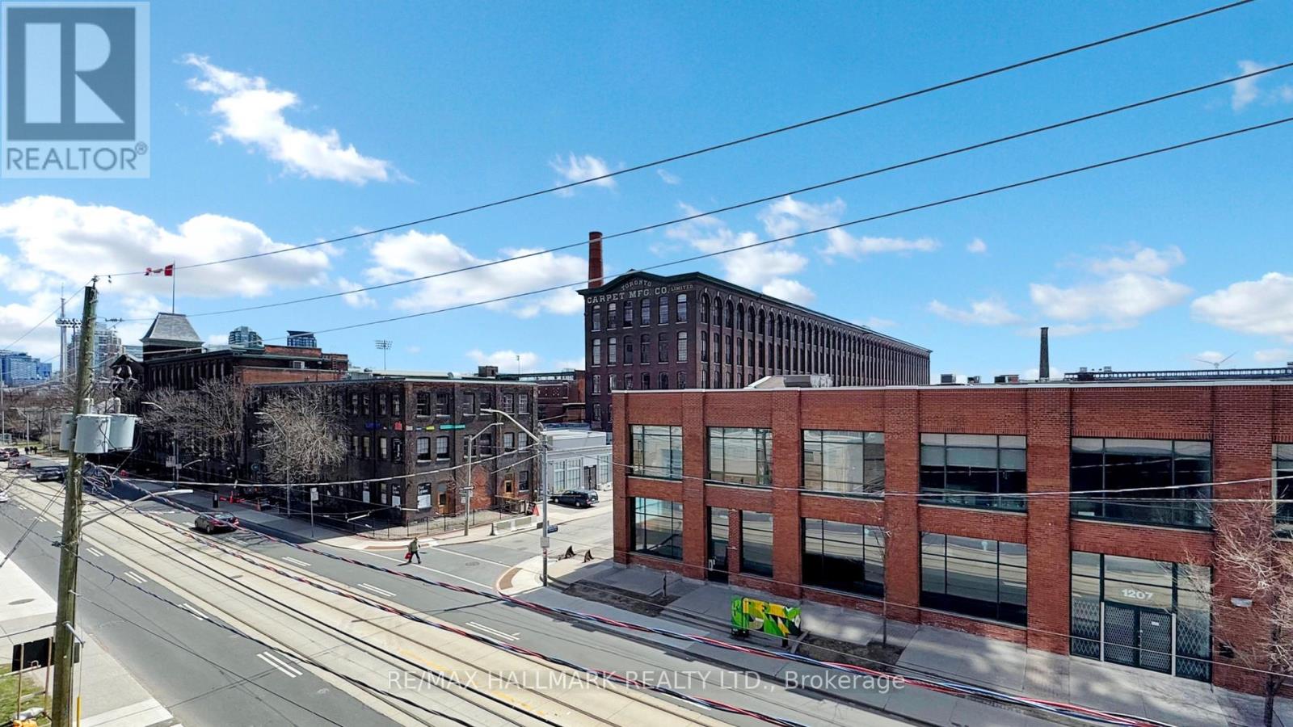3 Bedroom
2 Bathroom
700 - 799 sqft
Central Air Conditioning
Forced Air
$2,550 Monthly
Brand New, Never Lived in Unit at XO2 Condos! This Stylish, South-Facing Condo Offers 2 Bedrooms, 2 Bathrooms, 1 Den, 1 Parking And 1 Locker. Featuring Floor-To-Ceiling Windows, Quartz Countertops, And Stainless Steel Built-in Appliances - Completely Modernized for Your Liking. Amenities Include 24-Hour Concierge, Fitness Centre, Party Room, Games Area, Rooftop Deck & BBQ Area, Golf Simulator, Boxing Studio, Co-Working Space, Meeting Room, Dining Room And Children's Play Area. Nearby You'll Find The Go Train, Gardiner Expressway, Trinity Bellwoods Park, Ontario Place, Exhibition Place, Bmo Field, And So Much More. Don't Miss Your Chance to Make This Gorgeous Condo Your New Home! (id:55499)
Property Details
|
MLS® Number
|
W12094556 |
|
Property Type
|
Single Family |
|
Neigbourhood
|
South Parkdale |
|
Community Name
|
South Parkdale |
|
Amenities Near By
|
Park, Public Transit, Hospital, Schools, Place Of Worship |
|
Community Features
|
Pet Restrictions |
|
Features
|
Balcony, Carpet Free, In Suite Laundry |
|
Parking Space Total
|
1 |
|
Structure
|
Playground |
Building
|
Bathroom Total
|
2 |
|
Bedrooms Above Ground
|
2 |
|
Bedrooms Below Ground
|
1 |
|
Bedrooms Total
|
3 |
|
Age
|
New Building |
|
Amenities
|
Security/concierge, Recreation Centre, Exercise Centre, Party Room, Storage - Locker |
|
Appliances
|
Oven - Built-in, Dishwasher, Dryer, Microwave, Stove, Washer, Refrigerator |
|
Cooling Type
|
Central Air Conditioning |
|
Exterior Finish
|
Concrete |
|
Flooring Type
|
Laminate |
|
Heating Fuel
|
Natural Gas |
|
Heating Type
|
Forced Air |
|
Size Interior
|
700 - 799 Sqft |
|
Type
|
Apartment |
Parking
Land
|
Acreage
|
No |
|
Land Amenities
|
Park, Public Transit, Hospital, Schools, Place Of Worship |
Rooms
| Level |
Type |
Length |
Width |
Dimensions |
|
Main Level |
Living Room |
3.556 m |
3.2512 m |
3.556 m x 3.2512 m |
|
Main Level |
Dining Room |
3.556 m |
3.2512 m |
3.556 m x 3.2512 m |
|
Main Level |
Kitchen |
3.2512 m |
2.9972 m |
3.2512 m x 2.9972 m |
|
Main Level |
Primary Bedroom |
3.5814 m |
2.921 m |
3.5814 m x 2.921 m |
|
Main Level |
Bedroom 2 |
3.0734 m |
2.5654 m |
3.0734 m x 2.5654 m |
|
Main Level |
Den |
2.3876 m |
1.8034 m |
2.3876 m x 1.8034 m |
https://www.realtor.ca/real-estate/28194150/211-285-dufferin-street-toronto-south-parkdale-south-parkdale
















































