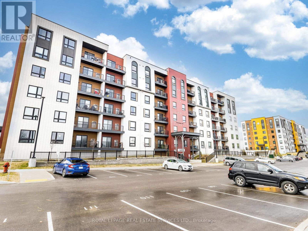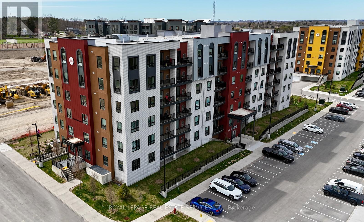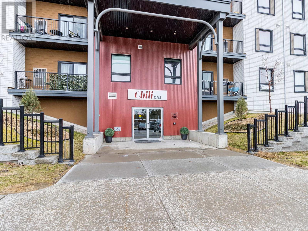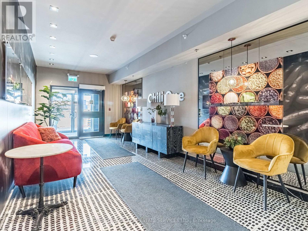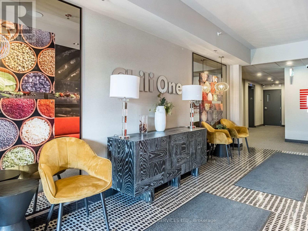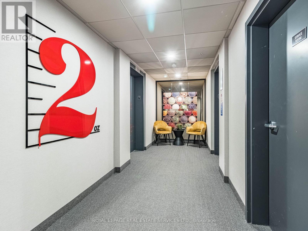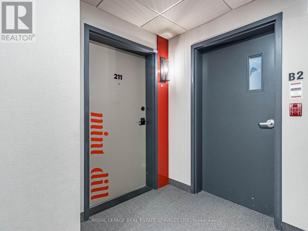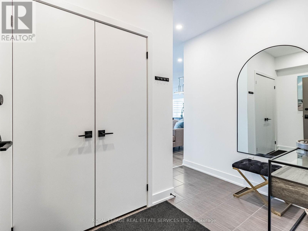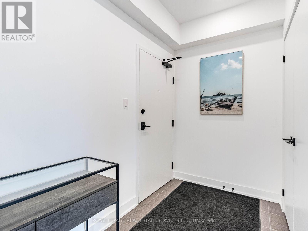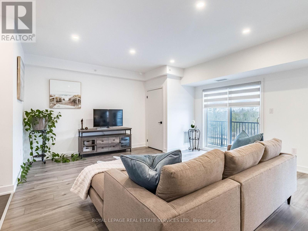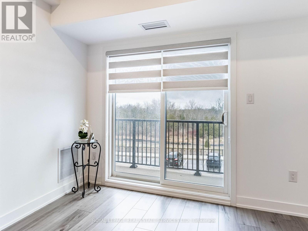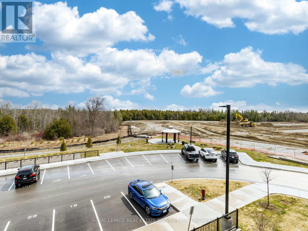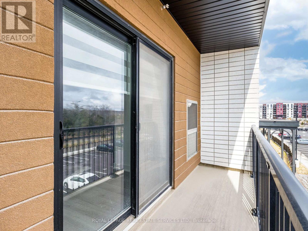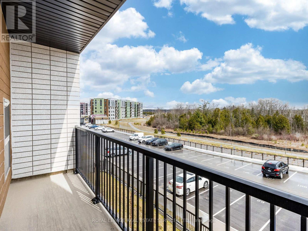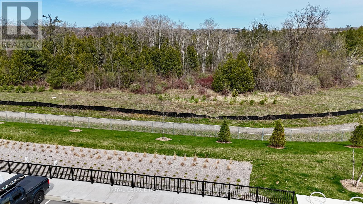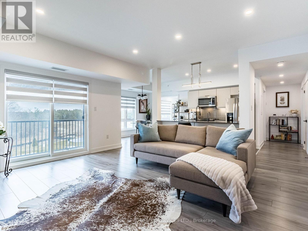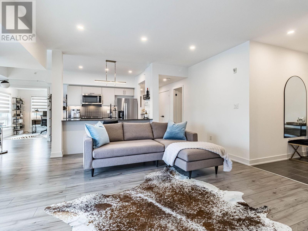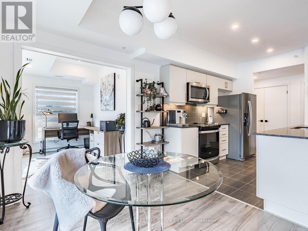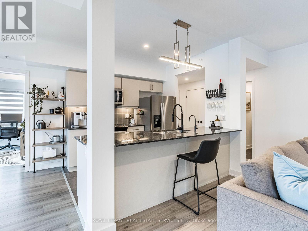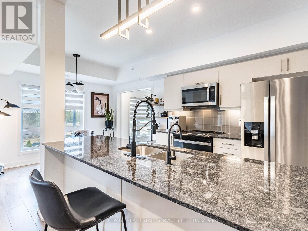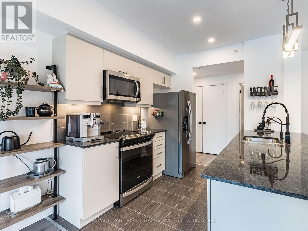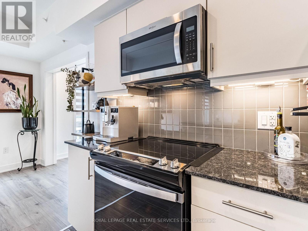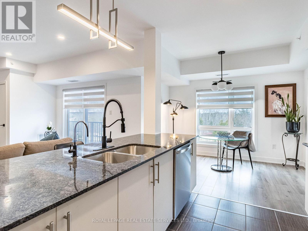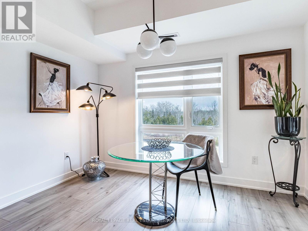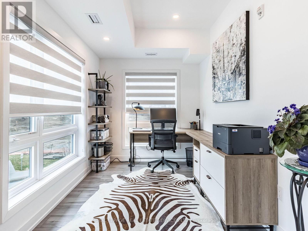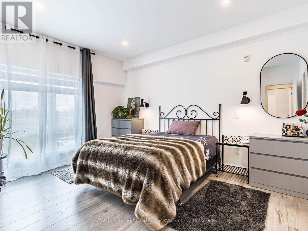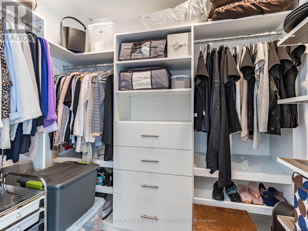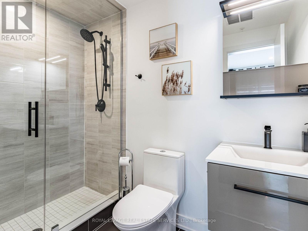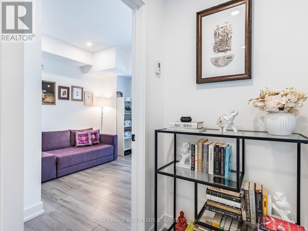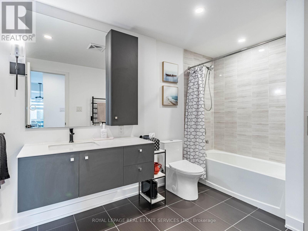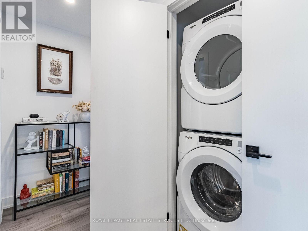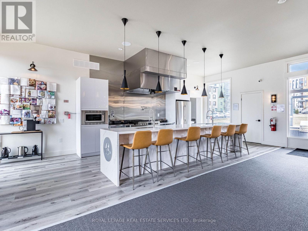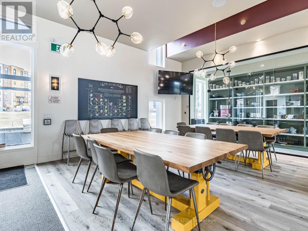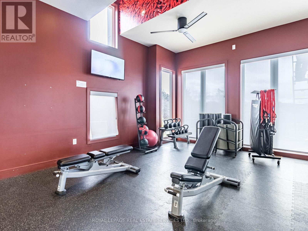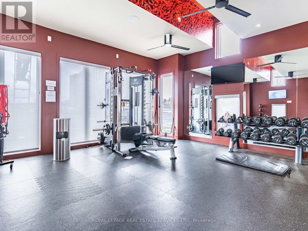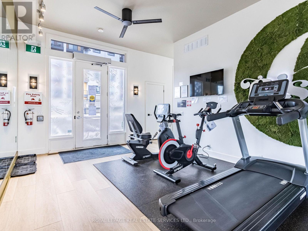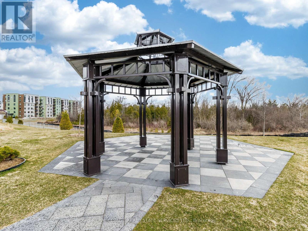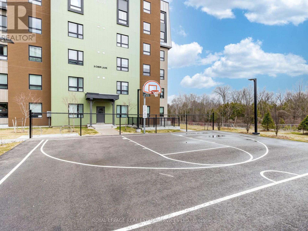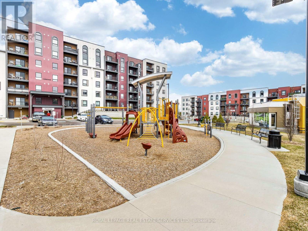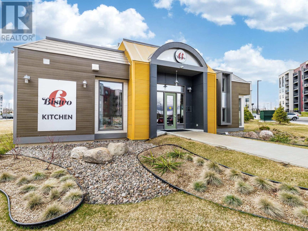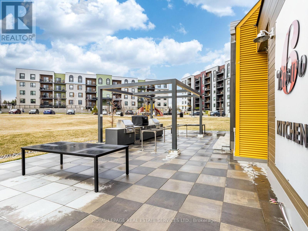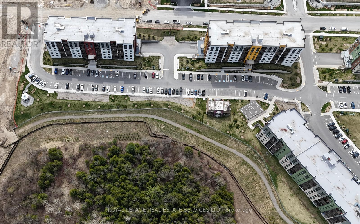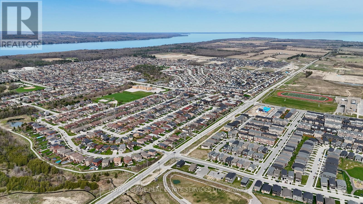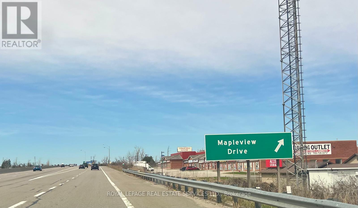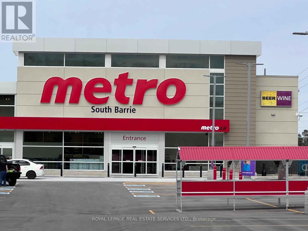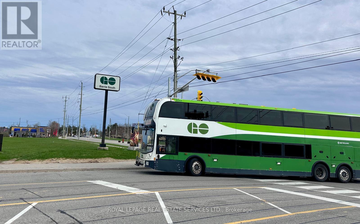211 - 10 Culinary Lane Barrie, Ontario L9J 0K2
$669,000Maintenance, Common Area Maintenance, Insurance, Water, Parking
$640.88 Monthly
Maintenance, Common Area Maintenance, Insurance, Water, Parking
$640.88 MonthlyElegant Corner Retreat in Barrie's Coveted Bistro 6 --Where Style Meets Serenity. Step into a condo where beauty, comfort, and inspiration come together. This sun-drenched, beautifully renovated corner unit in the heart of the culinary-inspired Bistro 6 community is more than just a condo---it's a lifestyle. With over $60,000 in thoughtful upgrades, every inch has been designed to delight. Fall in love with the stunning entertainer's kitchen, where granite countertops, rich cabinetry, ambient lighting, and modern fixtures create a space that's as functional as it is breathtaking. Soaring 9-foot ceilings, wide-plank flooring, and pot lights flow seamlessly throughout, adding warmth and elegance to every room. The tranquil primary suite is your private escape, while two additional bedrooms offer endless possibilities---whether for guests, work, or creativity. Custom-designed closet organizers, a spacious laundry room, and spa-inspired bathrooms, one with a glass-enclosed shower---add both luxury and ease to daily living. Enjoy your morning coffee or evening wine on the oversized balcony overlooking peaceful protected green space, complete with a gas hookup for summer barbecues under the stars. This home includes two parking spaces (one underground, one surface) and a private locker. Indulge in the vibrant lifestyle of Bistro 6, with exclusive amenities: a fitness center, basketball court, kids playground, chefs kitchen, lounge, and outdoor pizza ovens---perfect for gatherings with friends and family. Just minutes from the GO Station, waterfront, schools, parks, and local shops, ---this is where your next chapter begins. (id:55499)
Property Details
| MLS® Number | S12133055 |
| Property Type | Single Family |
| Community Name | Rural Barrie Southeast |
| Amenities Near By | Park, Public Transit, Schools |
| Community Features | Pet Restrictions |
| Features | Ravine, Conservation/green Belt, Balcony, Carpet Free |
| Parking Space Total | 2 |
Building
| Bathroom Total | 2 |
| Bedrooms Above Ground | 3 |
| Bedrooms Total | 3 |
| Age | 0 To 5 Years |
| Amenities | Exercise Centre, Party Room, Visitor Parking, Storage - Locker |
| Appliances | Garage Door Opener Remote(s) |
| Cooling Type | Central Air Conditioning |
| Exterior Finish | Stucco |
| Flooring Type | Laminate, Porcelain Tile, Tile |
| Foundation Type | Unknown |
| Heating Fuel | Natural Gas |
| Heating Type | Forced Air |
| Size Interior | 1200 - 1399 Sqft |
| Type | Apartment |
Parking
| Underground | |
| Garage |
Land
| Acreage | No |
| Land Amenities | Park, Public Transit, Schools |
Rooms
| Level | Type | Length | Width | Dimensions |
|---|---|---|---|---|
| Main Level | Dining Room | 3.54 m | 2.63 m | 3.54 m x 2.63 m |
| Main Level | Great Room | 5.31 m | 4.86 m | 5.31 m x 4.86 m |
| Main Level | Kitchen | 2.82 m | 2.86 m | 2.82 m x 2.86 m |
| Main Level | Primary Bedroom | 4.34 m | 3.66 m | 4.34 m x 3.66 m |
| Main Level | Bathroom | 1.54 m | 2.53 m | 1.54 m x 2.53 m |
| Main Level | Bedroom 2 | 3.59 m | 3.05 m | 3.59 m x 3.05 m |
| Main Level | Bedroom 3 | 3.12 m | 2.3 m | 3.12 m x 2.3 m |
| Main Level | Bathroom | 3.33 m | 2.18 m | 3.33 m x 2.18 m |
| Main Level | Laundry Room | Measurements not available |
https://www.realtor.ca/real-estate/28279734/211-10-culinary-lane-barrie-rural-barrie-southeast
Interested?
Contact us for more information

