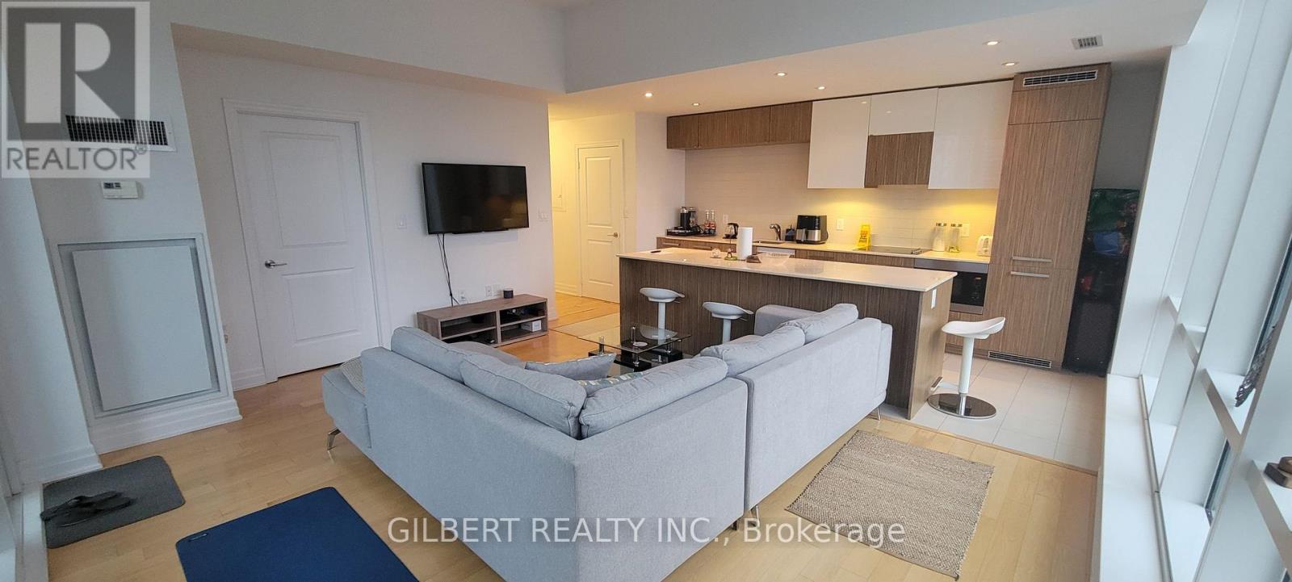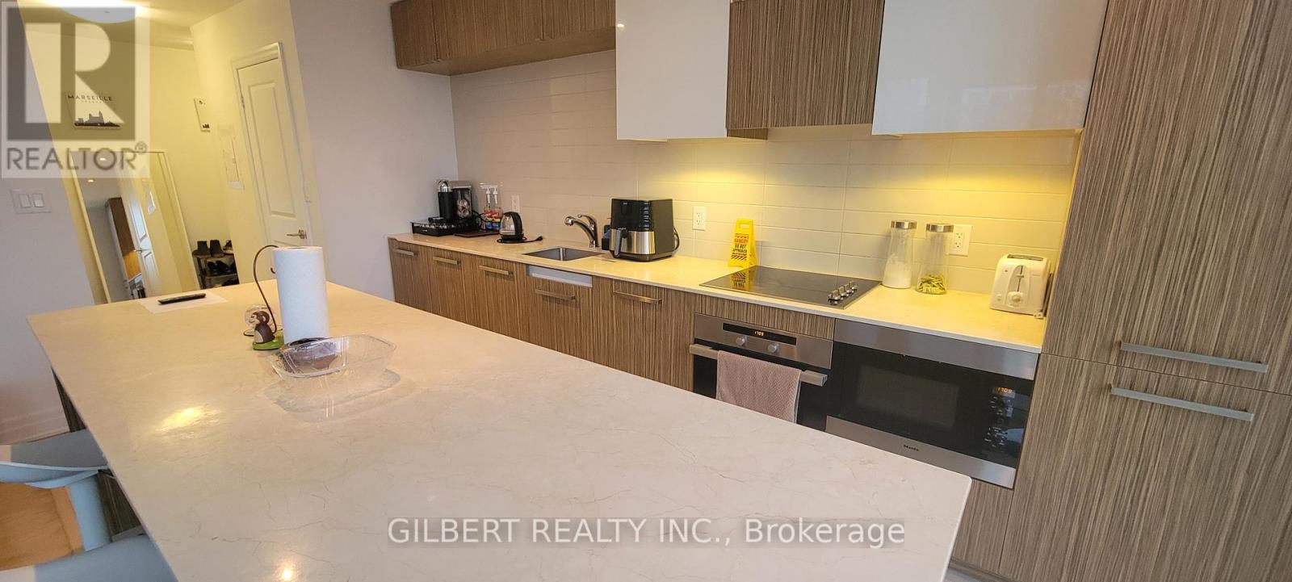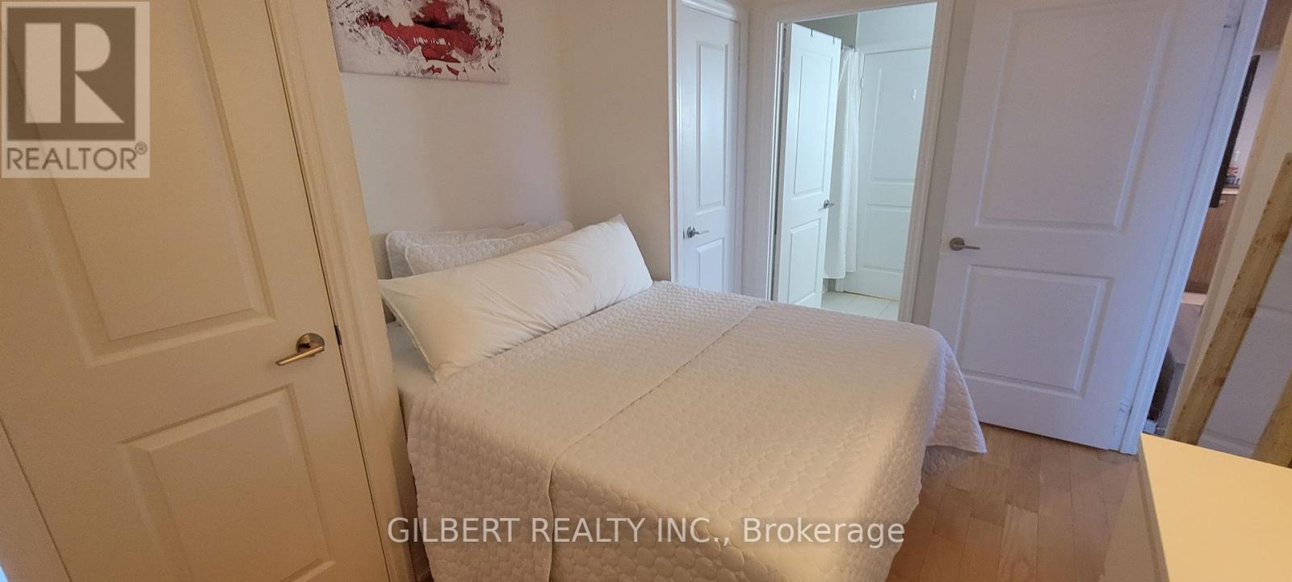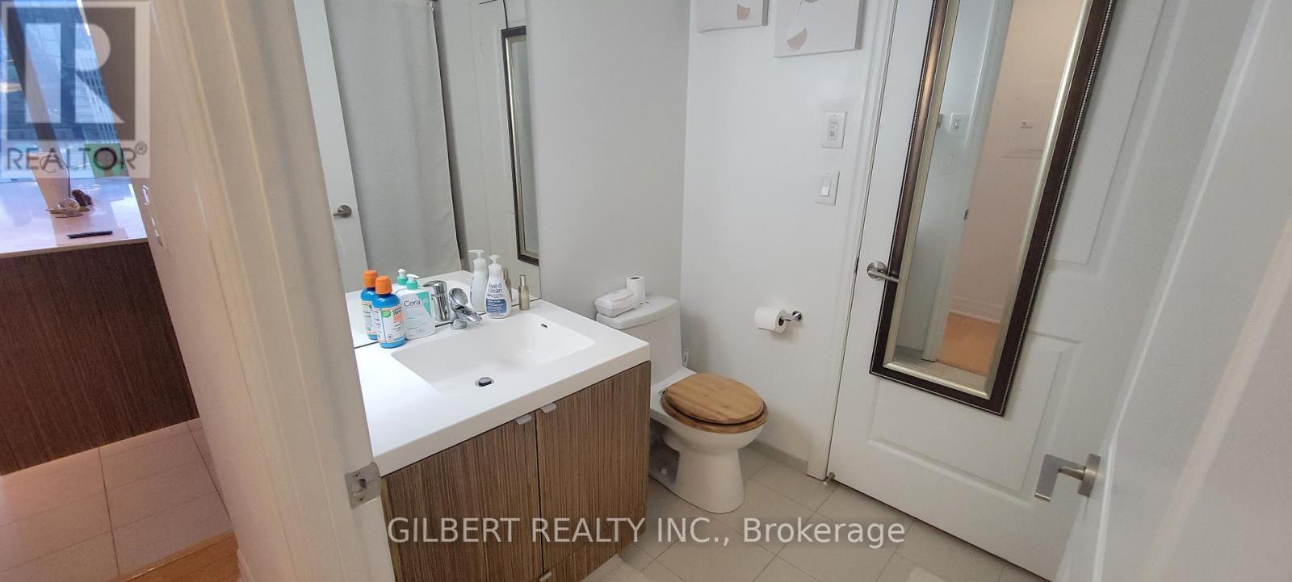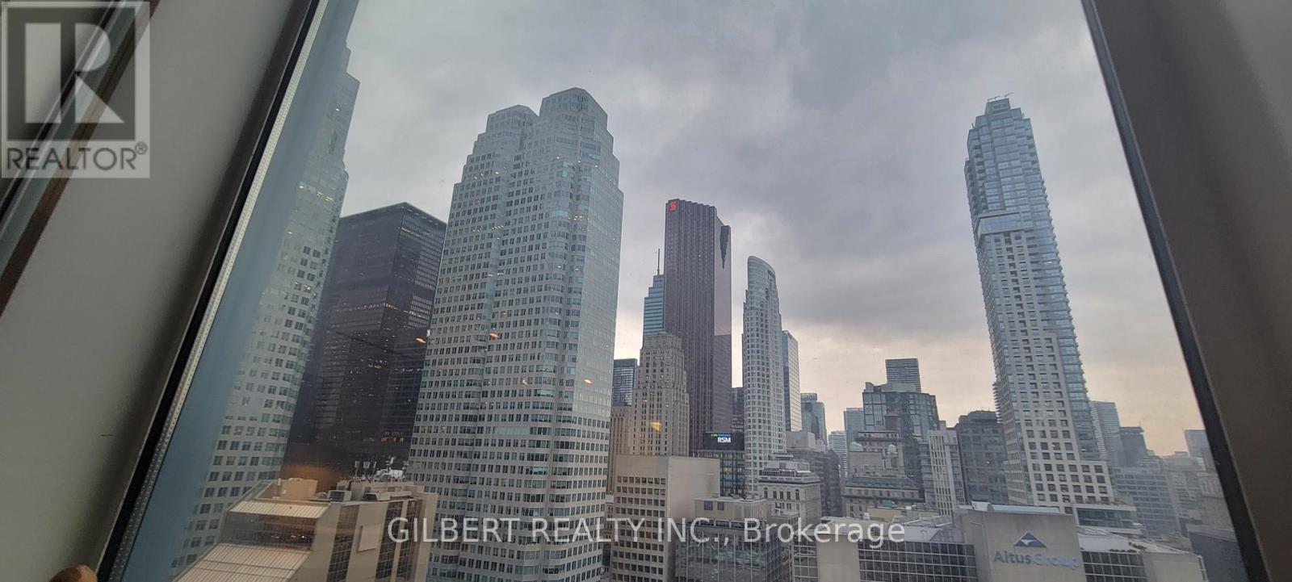1 Bedroom
1 Bathroom
600 - 699 sqft
Central Air Conditioning
Forced Air
$2,800 Monthly
Highly Sought-after and renowned L Tower designed by Daniel Libeskind. This unit is a 1 Bedroom 1 Bath, Open Concept Layout With Upgraded Finishing. Bright And Spacious Corner Unit W/Balcony & Panorama View Of The City. 9' Ceiling. Clear Views Due To Its Floor To Ceiling Windows Throughout. Enormous Kitchen Island. Endless Amenities Including a Fitness Facility, Cinema, Indoor Pool, Spa, Recreation Room, 24hr Concierge. Prime Location On The Esplanade. Steps To Union Station, QEW, Financial District, St. Lawrence Market, Fine Dining & All Other Amenities. Looking For A A A Tenant With Good Credit. Won't Last Long. (id:55499)
Property Details
|
MLS® Number
|
C12030190 |
|
Property Type
|
Single Family |
|
Community Name
|
Waterfront Communities C8 |
|
Community Features
|
Pet Restrictions |
|
Features
|
Balcony, In Suite Laundry |
Building
|
Bathroom Total
|
1 |
|
Bedrooms Above Ground
|
1 |
|
Bedrooms Total
|
1 |
|
Age
|
6 To 10 Years |
|
Amenities
|
Security/concierge, Exercise Centre, Party Room, Recreation Centre |
|
Appliances
|
Cooktop, Dishwasher, Dryer, Microwave, Oven, Washer |
|
Cooling Type
|
Central Air Conditioning |
|
Exterior Finish
|
Concrete |
|
Flooring Type
|
Hardwood |
|
Heating Fuel
|
Natural Gas |
|
Heating Type
|
Forced Air |
|
Size Interior
|
600 - 699 Sqft |
|
Type
|
Apartment |
Parking
Land
Rooms
| Level |
Type |
Length |
Width |
Dimensions |
|
Flat |
Living Room |
5.02 m |
5.02 m |
5.02 m x 5.02 m |
|
Flat |
Dining Room |
5.02 m |
5.02 m |
5.02 m x 5.02 m |
|
Flat |
Kitchen |
4.7 m |
1.82 m |
4.7 m x 1.82 m |
|
Flat |
Primary Bedroom |
2.65 m |
3.32 m |
2.65 m x 3.32 m |
https://www.realtor.ca/real-estate/28048627/2108-8-the-esplanade-toronto-waterfront-communities-waterfront-communities-c8


