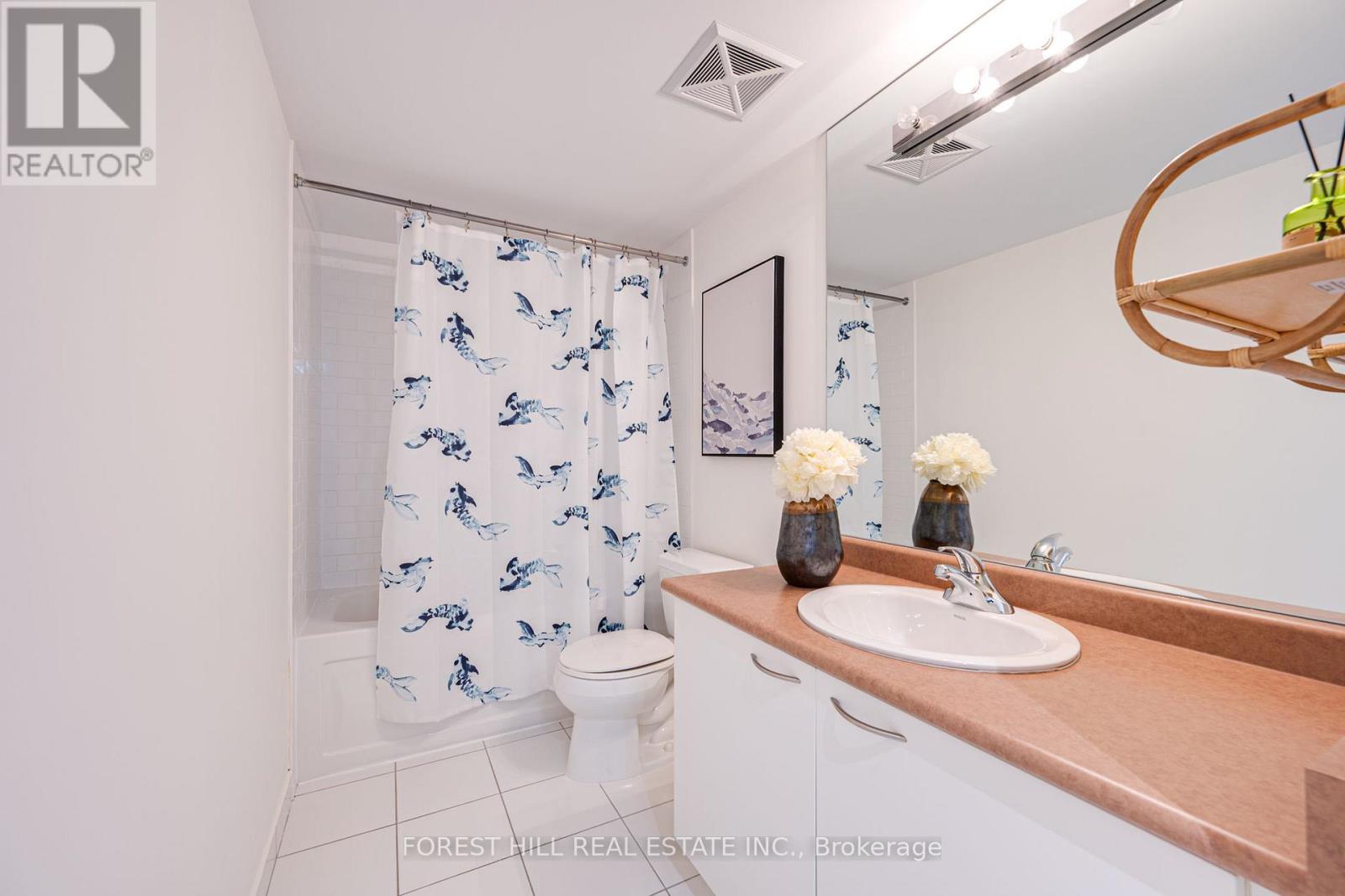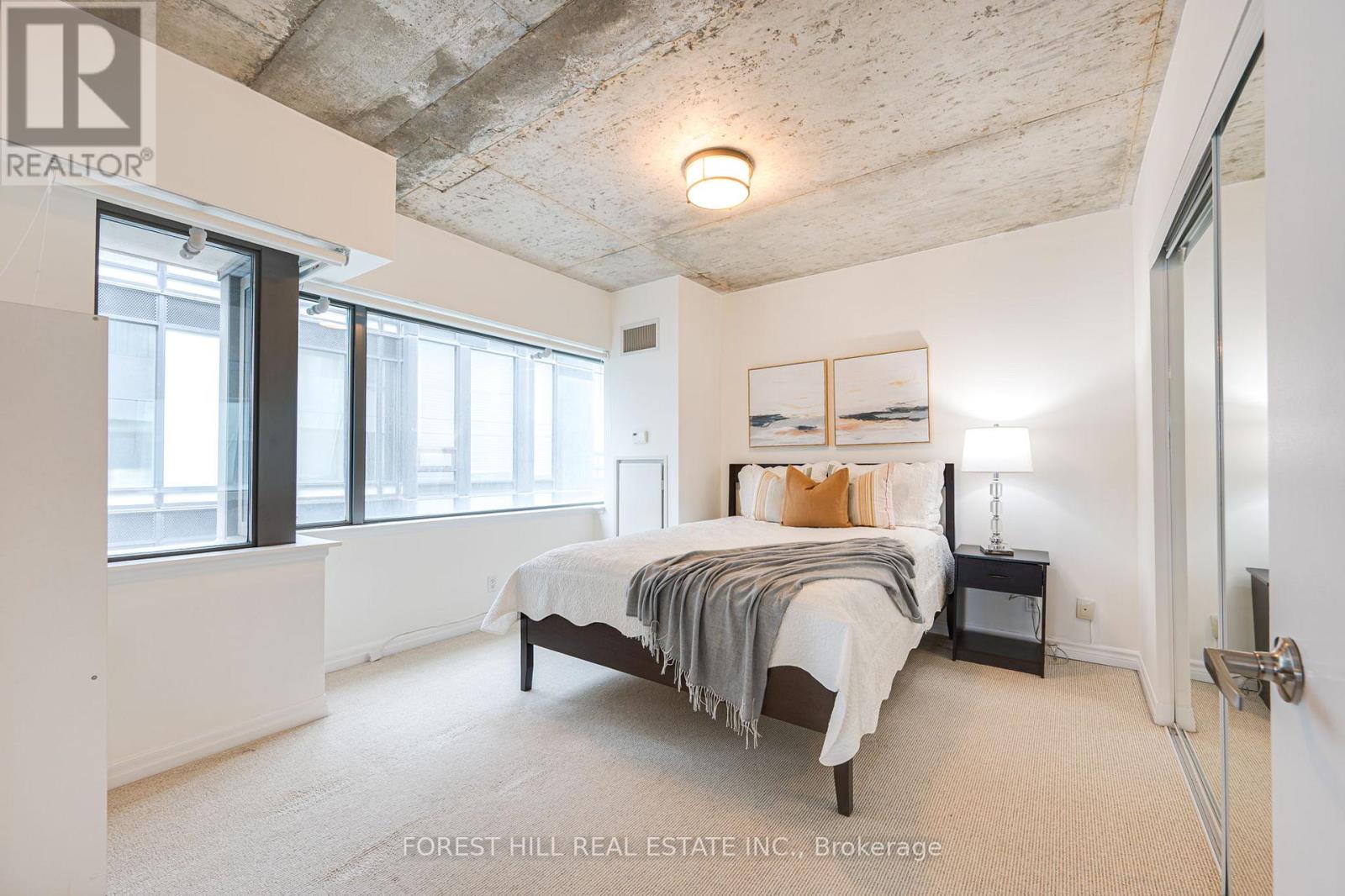2108 - 22 Wellesley Street E Toronto (Church-Yonge Corridor), Ontario M4Y 1G3
$828,000Maintenance, Heat, Common Area Maintenance, Insurance, Water, Parking
$1,043.05 Monthly
Maintenance, Heat, Common Area Maintenance, Insurance, Water, Parking
$1,043.05 MonthlySleek, Stylish, and Soaring Above the City Welcome to 22 Wellesley! This immaculate large corner unit is perched on the 21st floor and delivers breathtaking northeast city views and an effortlessly cool vibe with exposed concrete ceilings and rich hardwood flooring. 917 sq ft + balcony open-concept living with a great suite layout. 2 large bedrooms, 2 full baths, 1 parking with bike rack, 1 locker. Gas line on the balcony for summer BBQ'ing. Small building, 24 hour concierge, with great amenities and located in the heart of downtown with a Walk Score of 100. You're steps from Toronto's top restaurants, cafes, shops, and entertainment. Wellesley TTC Subway station is less than a 1 minute walk to the building, making it urban living at its finest. Not your average box in the sky this one comes with swagger. (id:55499)
Property Details
| MLS® Number | C12155549 |
| Property Type | Single Family |
| Community Name | Church-Yonge Corridor |
| Community Features | Pet Restrictions |
| Features | Balcony |
| Parking Space Total | 1 |
Building
| Bathroom Total | 2 |
| Bedrooms Above Ground | 2 |
| Bedrooms Total | 2 |
| Amenities | Separate Heating Controls, Storage - Locker |
| Appliances | Intercom, Dishwasher, Dryer, Stove, Washer, Whirlpool, Window Coverings, Refrigerator |
| Cooling Type | Central Air Conditioning |
| Exterior Finish | Concrete |
| Flooring Type | Hardwood, Carpeted |
| Heating Fuel | Natural Gas |
| Heating Type | Heat Pump |
| Size Interior | 900 - 999 Sqft |
| Type | Apartment |
Parking
| Underground | |
| Garage |
Land
| Acreage | No |
Rooms
| Level | Type | Length | Width | Dimensions |
|---|---|---|---|---|
| Main Level | Living Room | 3.4 m | 3.4 m | 3.4 m x 3.4 m |
| Main Level | Dining Room | 2.5 m | 3.4 m | 2.5 m x 3.4 m |
| Main Level | Kitchen | 2.55 m | 3.25 m | 2.55 m x 3.25 m |
| Main Level | Primary Bedroom | 3.99 m | 2.74 m | 3.99 m x 2.74 m |
| Main Level | Bedroom 2 | 3.84 m | 3.38 m | 3.84 m x 3.38 m |
Interested?
Contact us for more information










































