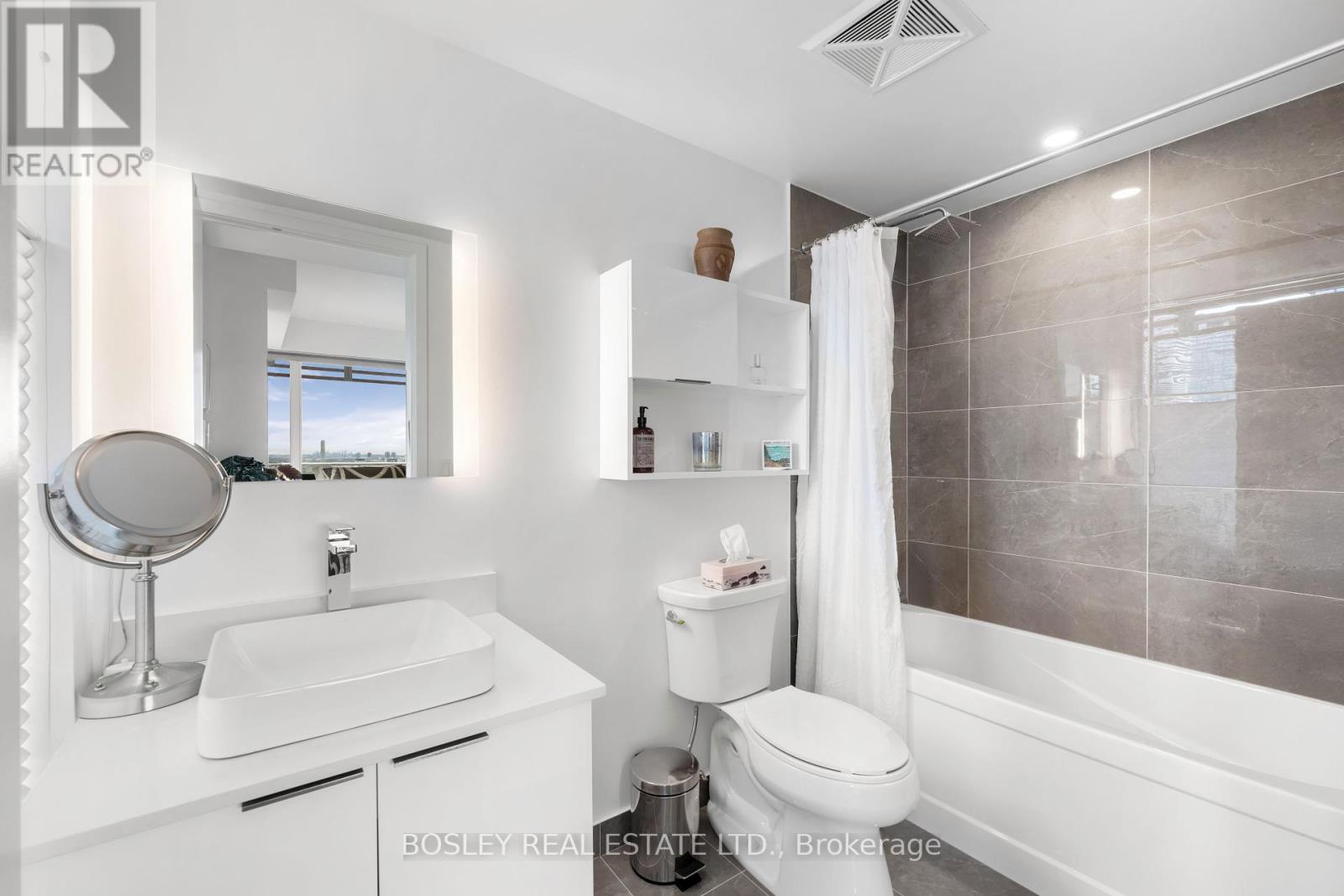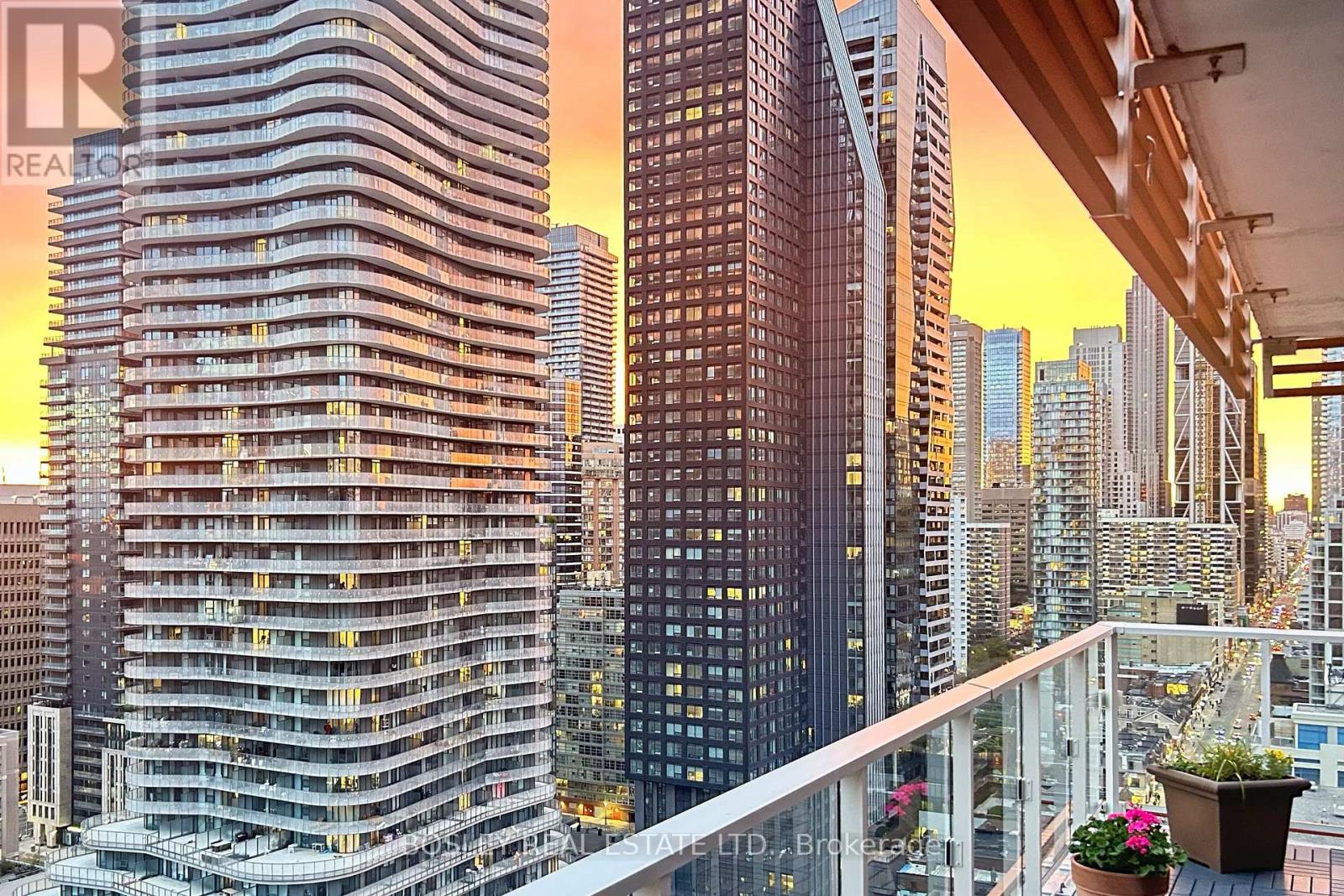2107 - 18 Maitland Terrace Toronto (Bay Street Corridor), Ontario M4Y 0H2
$995,000Maintenance, Common Area Maintenance, Insurance, Water
$667.67 Monthly
Maintenance, Common Area Maintenance, Insurance, Water
$667.67 MonthlyLuxury Living At The Teahouse Condos - 2 Bed + Den - Wrap-Around Terrace. Experience Upscale Urban Living At Teahouse Condominiums, Ideally Located In The Heart Of Downtown Toronto. This Sophisticated 2-Bedroom + Den Suite Features Two Full Bathrooms, A Fully Upgraded Kitchen With A Large Island, And A Bright, Open Layout Designed For Modern Comfort. Floor-To-Ceiling Windows Flood The Unit With Natural Light, Seamlessly Connecting The Indoors To A Spectacular Wrap-Around Terrace. This Rare Outdoor Space Functions As An Extension Of Your Living Area, Offering The Perfect Setting For Lounging, Dining, Or Entertaining Against A Stunning City Backdrop. Enjoy A Perfect Transit Score With TTC At Your Doorstep And Proximity To Yonge Street, Bloor-Yorkville, Hospitals, And Top Universities. Residents Benefit From A Full Suite Of Luxury Amenities, Including An Outdoor Pool And Indoor Heat-Cool Features Pool, State-Of-The-Art Gym, Entertainment Room, Visitors Parking And Many More. A Rare Opportunity To Own A Unique Urban Retreat In One Of Toronto's Most Prestigious Condo Residences. (id:55499)
Property Details
| MLS® Number | C12127217 |
| Property Type | Single Family |
| Community Name | Bay Street Corridor |
| Community Features | Pet Restrictions |
| Parking Space Total | 1 |
| Structure | Deck |
| View Type | City View |
Building
| Bathroom Total | 2 |
| Bedrooms Above Ground | 2 |
| Bedrooms Below Ground | 1 |
| Bedrooms Total | 3 |
| Age | 0 To 5 Years |
| Amenities | Exercise Centre, Party Room, Recreation Centre, Separate Heating Controls, Storage - Locker |
| Appliances | Water Meter, Blinds, Dryer, Microwave, Stove, Washer, Refrigerator |
| Cooling Type | Central Air Conditioning |
| Exterior Finish | Aluminum Siding |
| Flooring Type | Laminate |
| Foundation Type | Brick |
| Size Interior | 800 - 899 Sqft |
| Type | Apartment |
Parking
| Attached Garage | |
| Garage |
Land
| Acreage | No |
Rooms
| Level | Type | Length | Width | Dimensions |
|---|---|---|---|---|
| Main Level | Living Room | 5.73 m | 3.38 m | 5.73 m x 3.38 m |
| Main Level | Dining Room | 5.73 m | 3.38 m | 5.73 m x 3.38 m |
| Main Level | Kitchen | 5.73 m | 3.38 m | 5.73 m x 3.38 m |
| Main Level | Primary Bedroom | 3.32 m | 2.74 m | 3.32 m x 2.74 m |
| Main Level | Bedroom 2 | 2.83 m | 2.59 m | 2.83 m x 2.59 m |
| Main Level | Den | 2.43 m | 2.43 m | 2.43 m x 2.43 m |
Interested?
Contact us for more information




































