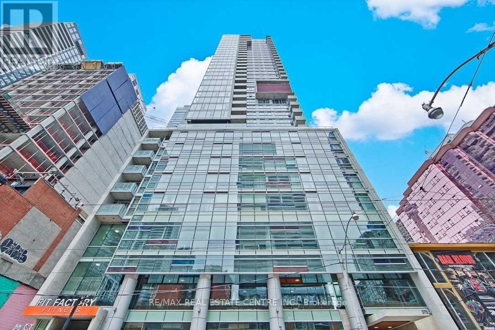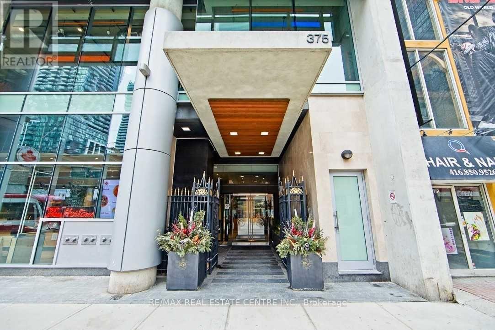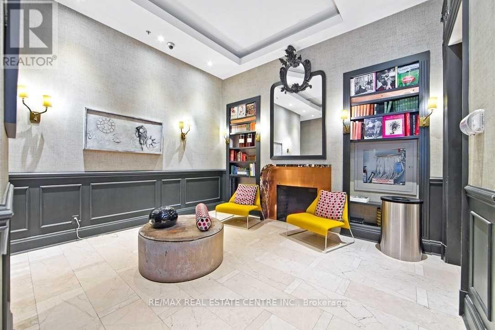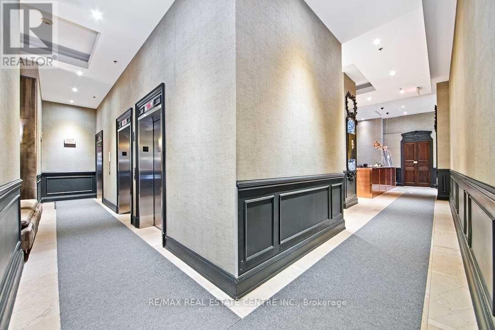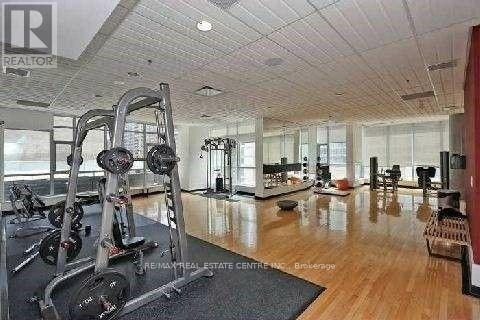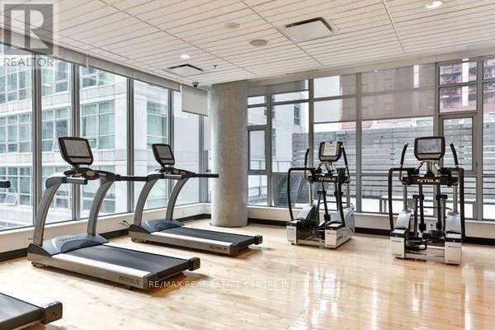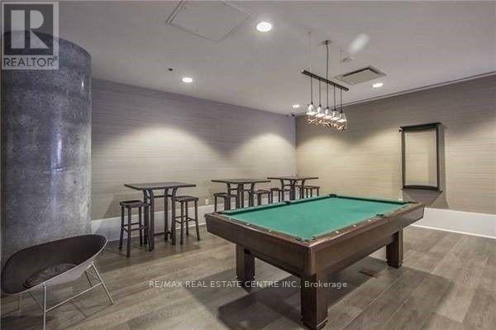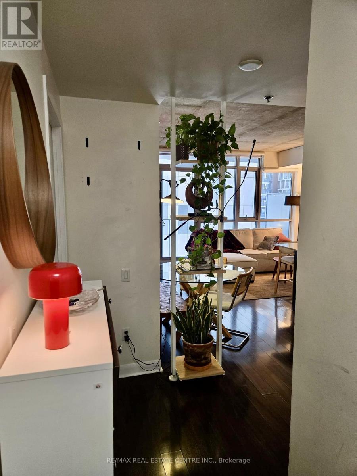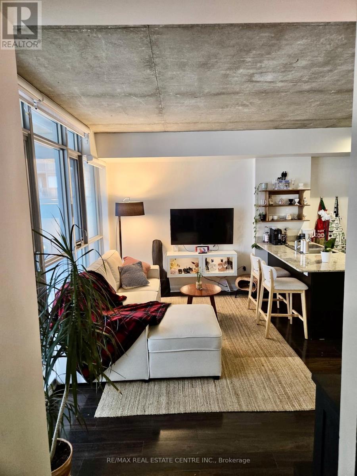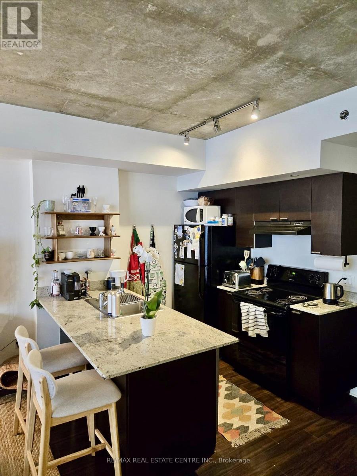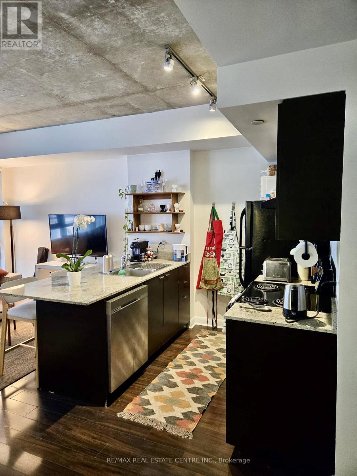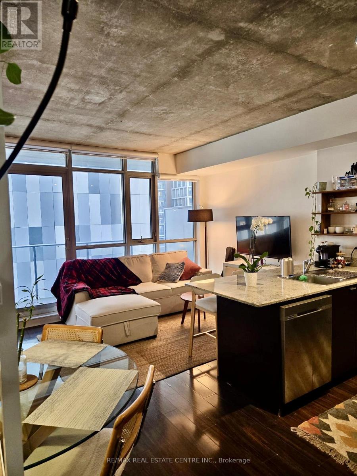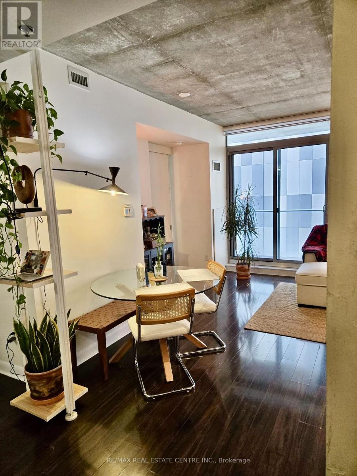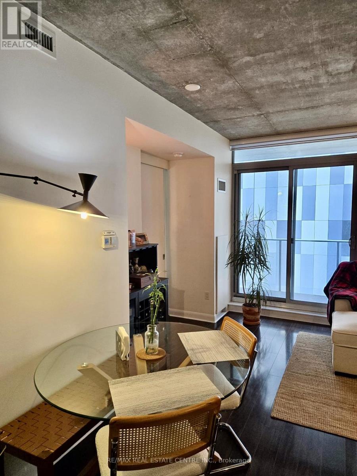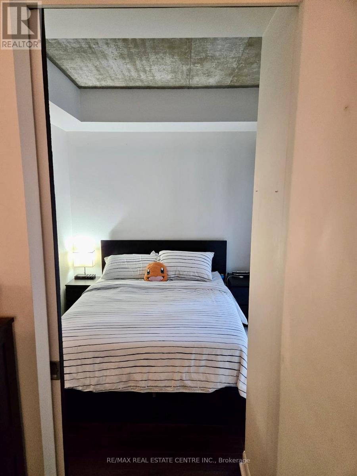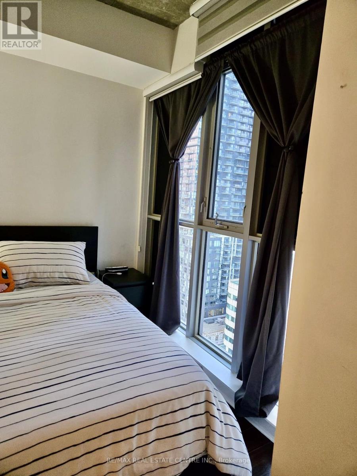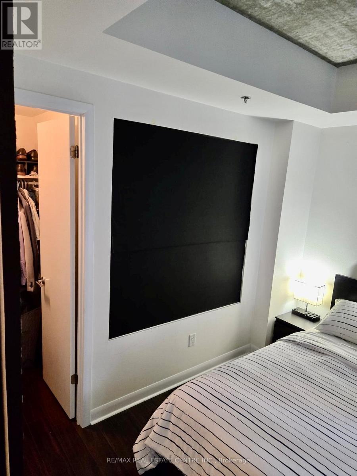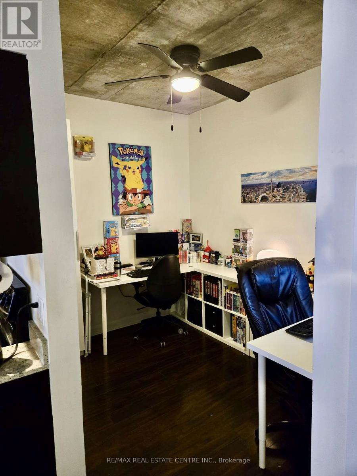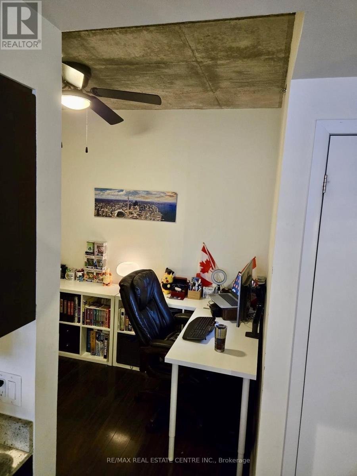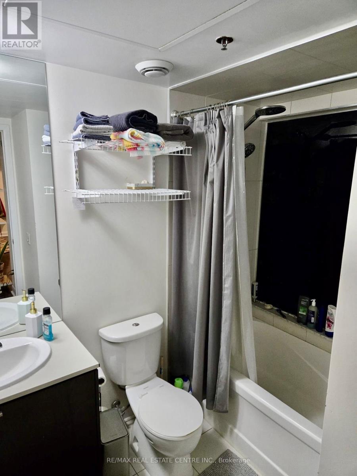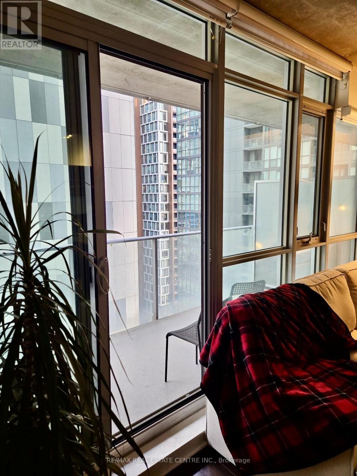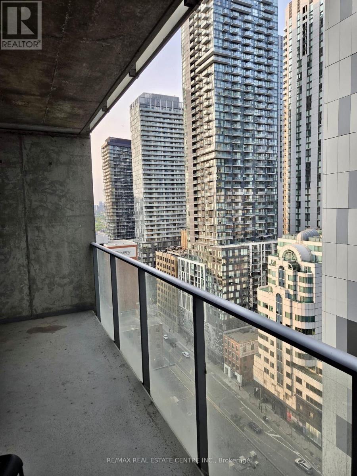2 Bedroom
1 Bathroom
600 - 699 sqft
Central Air Conditioning
Forced Air
$2,400 Monthly
Bright & Spacious 1 Bedroom + Large Den + Locker in Prime Downtown Location! Welcome to M5V @ 375 King St. West, located in the heart of Toronto's vibrant Entertainment and Financial Districts. This fabulous condo offers an open-concept layout with hardwood floors, granite kitchen countertops, 9' exposed concrete ceilings and ensuite laundry. The extra-large den is perfect for a home office or guest room. Walk out to a generous balcony with a gas hookup- ideal for outdoor relaxing or grilling. Enjoy top-notch building amenities, including 24-hour security, party room, gym, meeting room and outdoor patio. Steps to public transit, the PATH system, shops, cafes, restaurants and everything downtown living has to offer. (id:55499)
Property Details
|
MLS® Number
|
C12216249 |
|
Property Type
|
Single Family |
|
Community Name
|
Waterfront Communities C1 |
|
Amenities Near By
|
Public Transit |
|
Community Features
|
Pets Not Allowed |
|
Features
|
Balcony, Carpet Free |
Building
|
Bathroom Total
|
1 |
|
Bedrooms Above Ground
|
1 |
|
Bedrooms Below Ground
|
1 |
|
Bedrooms Total
|
2 |
|
Amenities
|
Security/concierge, Recreation Centre, Exercise Centre, Party Room, Storage - Locker |
|
Cooling Type
|
Central Air Conditioning |
|
Exterior Finish
|
Concrete |
|
Flooring Type
|
Hardwood |
|
Heating Fuel
|
Natural Gas |
|
Heating Type
|
Forced Air |
|
Size Interior
|
600 - 699 Sqft |
|
Type
|
Apartment |
Parking
Land
|
Acreage
|
No |
|
Land Amenities
|
Public Transit |
Rooms
| Level |
Type |
Length |
Width |
Dimensions |
|
Flat |
Living Room |
5.27 m |
3.08 m |
5.27 m x 3.08 m |
|
Flat |
Dining Room |
5.27 m |
3.08 m |
5.27 m x 3.08 m |
|
Flat |
Kitchen |
4.51 m |
2.74 m |
4.51 m x 2.74 m |
|
Flat |
Primary Bedroom |
3.2 m |
2.53 m |
3.2 m x 2.53 m |
|
Flat |
Den |
3.05 m |
2.47 m |
3.05 m x 2.47 m |
https://www.realtor.ca/real-estate/28458830/2106-375-king-street-toronto-waterfront-communities-waterfront-communities-c1

