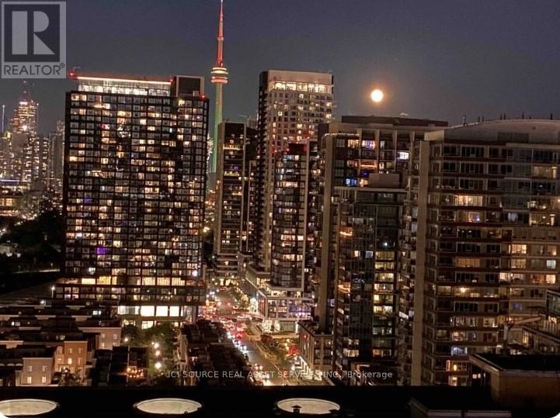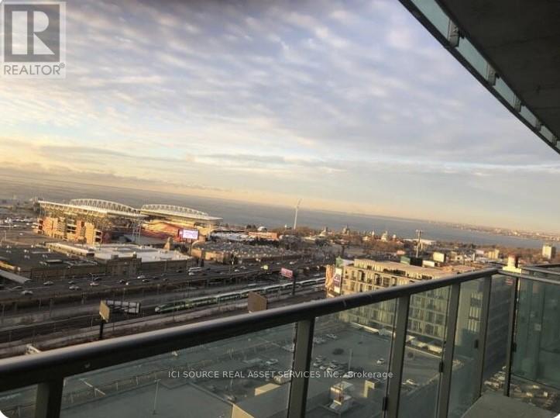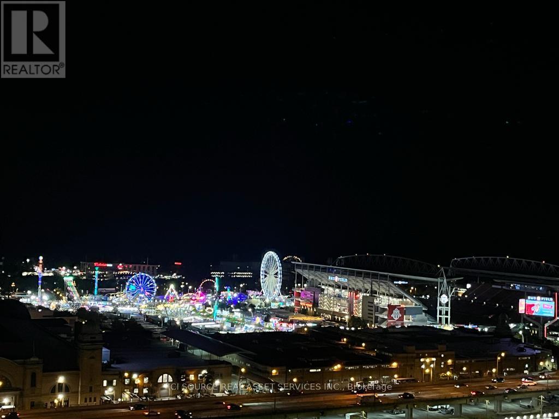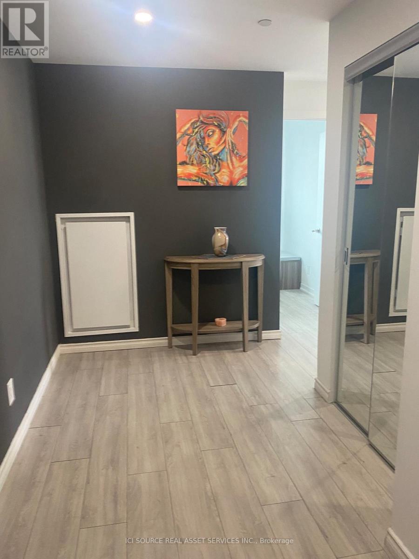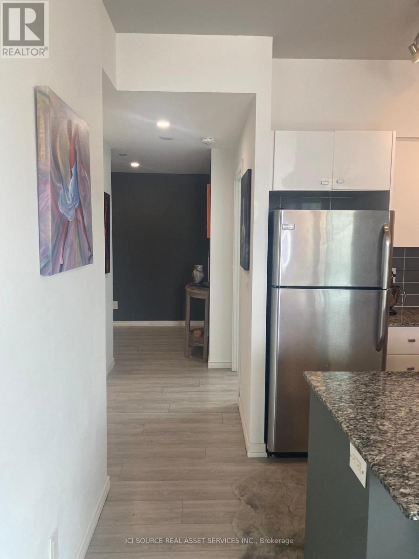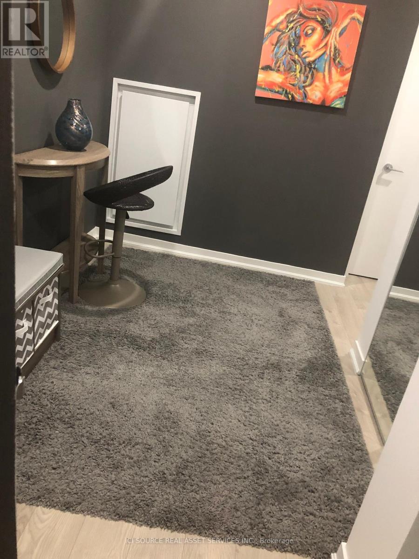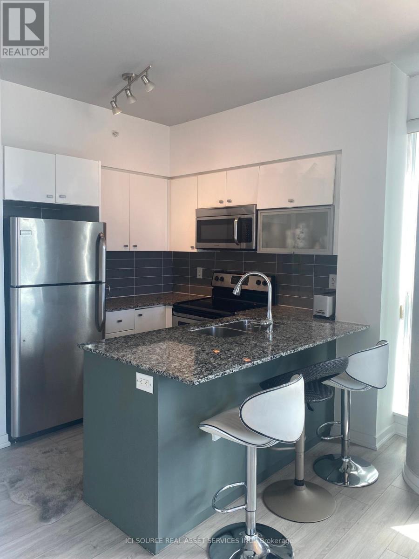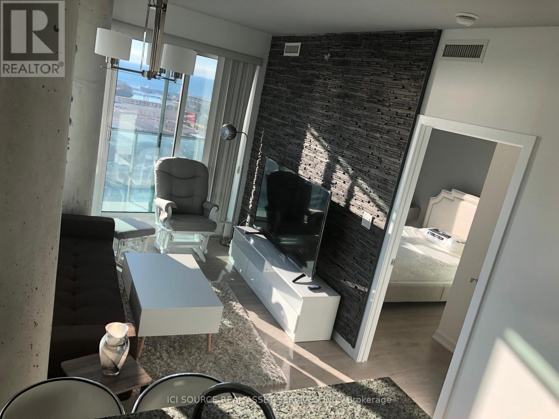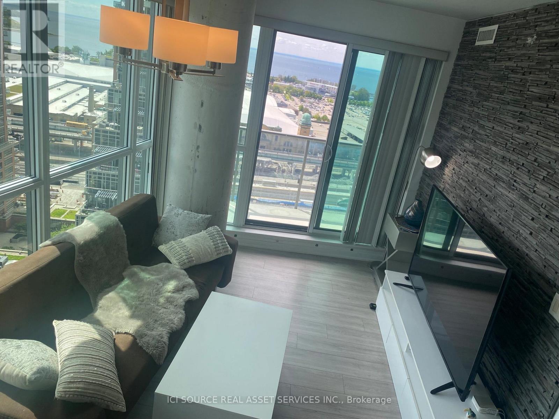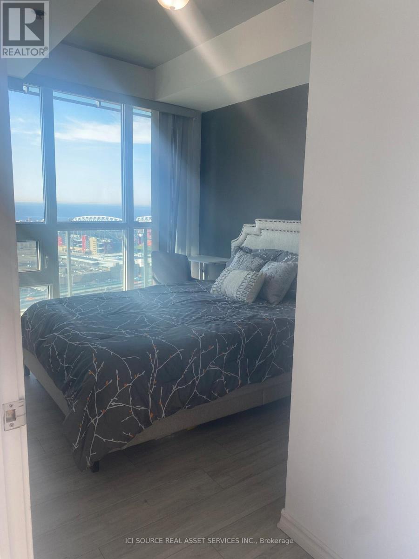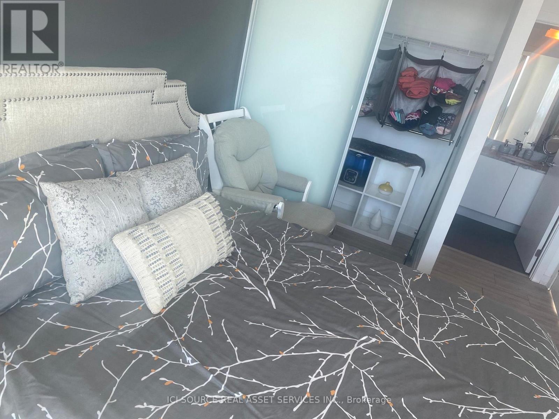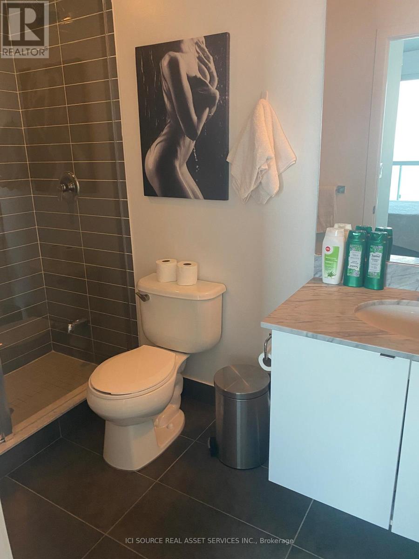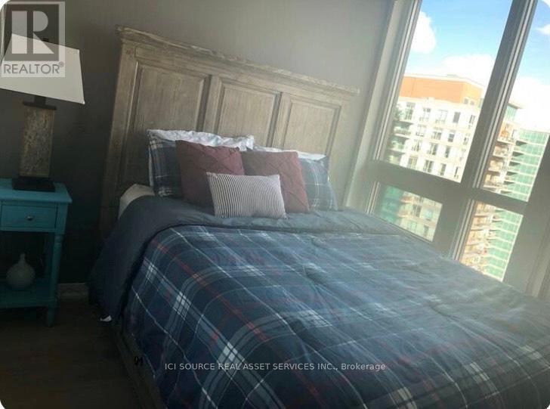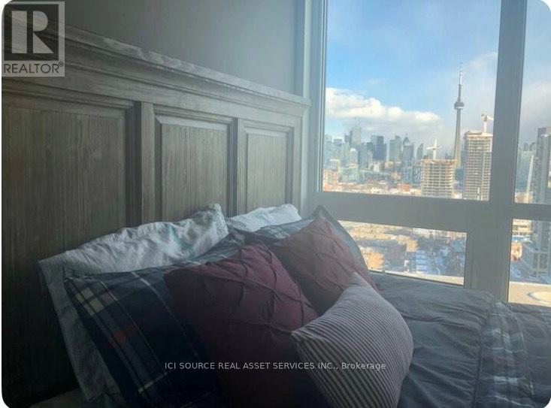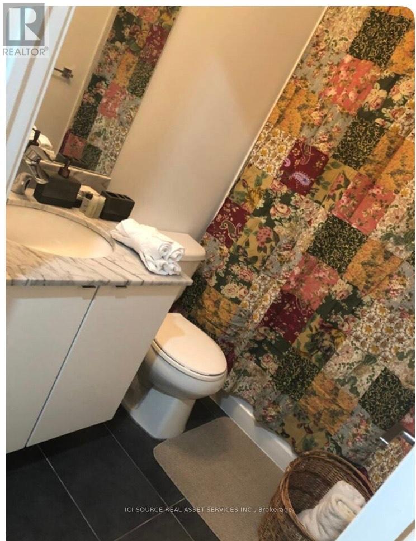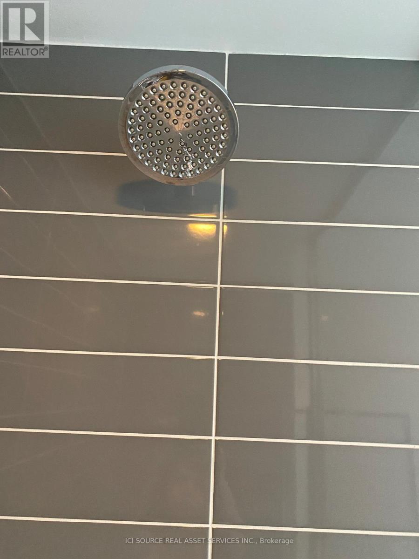3 Bedroom
2 Bathroom
700 - 799 sqft
Central Air Conditioning
Forced Air
$3,999 Monthly
FURNISHED! Pet friendly! Owner Occupied! This Unit Offers Panoramic Views Of The Toronto Skyline/ CN Tower and The Lake! The Southeast Corner Unit Features Floor-To-Ceiling Windows, High Ceilings, & Plenty Of Natural Light. Open Concept Kitchen, Dining, And Living Area with Unobstructed Views & Walk-Out To 112 Sq. Ft. Balcony Facing South and East(Sunrise) Exposure! The Practical Layout Includes a Den With Ample Storage & Laundry. Primary Bedroom with breathtaking lake and BMO field views, Walk-In Closet and Ensuite Bathroom. Second Bedroom with Stunning city and CN tower Views features a Sliding Door Closet. One four Pc Second Bathroom. Each bedroom comfortably accommodates a queen-sized bed. One bed includes a 12" Foam and Pocket Spring Mattress and the other one includes a premium 8" Cool Get Memory Foam Mattress to offer you unparalleled comfort and support. Moreover, the couch in the living room can be converted to a queen sized bed. Smooth Ceilings and Upgraded floors Throughout! Natural stone accent wall in the living room! This Unit Comes with A Large Locker, 1 parking and 1 bike storage.Neighborhood:Steps to all amenities, grocery- Metro and Crircle K just across the street and No Frills steps away. The building is surrounded by trendy restaurants and 5 major banks. Minutes From Trinity Bellwood Park, Waterfront Trails, TTC Streetcars, Exhibition GO-Station, Future King-Liberty GO-Station. *For Additional Property Details Click The Brochure Icon Below* (id:55499)
Property Details
|
MLS® Number
|
C12074785 |
|
Property Type
|
Single Family |
|
Community Name
|
Niagara |
|
Community Features
|
Pet Restrictions |
|
Features
|
Balcony, In Suite Laundry |
|
Parking Space Total
|
1 |
Building
|
Bathroom Total
|
2 |
|
Bedrooms Above Ground
|
2 |
|
Bedrooms Below Ground
|
1 |
|
Bedrooms Total
|
3 |
|
Amenities
|
Security/concierge, Exercise Centre, Recreation Centre, Storage - Locker |
|
Appliances
|
Intercom, Blinds, Dishwasher, Dryer, Microwave, Stove, Washer, Refrigerator |
|
Cooling Type
|
Central Air Conditioning |
|
Exterior Finish
|
Concrete |
|
Heating Type
|
Forced Air |
|
Size Interior
|
700 - 799 Sqft |
|
Type
|
Apartment |
Parking
Land
Rooms
| Level |
Type |
Length |
Width |
Dimensions |
|
Flat |
Living Room |
4.569 m |
2.9596 m |
4.569 m x 2.9596 m |
|
Flat |
Dining Room |
4.569 m |
2.9596 m |
4.569 m x 2.9596 m |
|
Flat |
Kitchen |
2.35 m |
2.1336 m |
2.35 m x 2.1336 m |
|
Flat |
Bedroom |
3.0389 m |
2.4079 m |
3.0389 m x 2.4079 m |
|
Flat |
Bedroom 2 |
3.0389 m |
2.4079 m |
3.0389 m x 2.4079 m |
|
Flat |
Den |
3.4991 m |
1.9507 m |
3.4991 m x 1.9507 m |
https://www.realtor.ca/real-estate/28149469/2105-150-east-liberty-street-toronto-niagara-niagara

