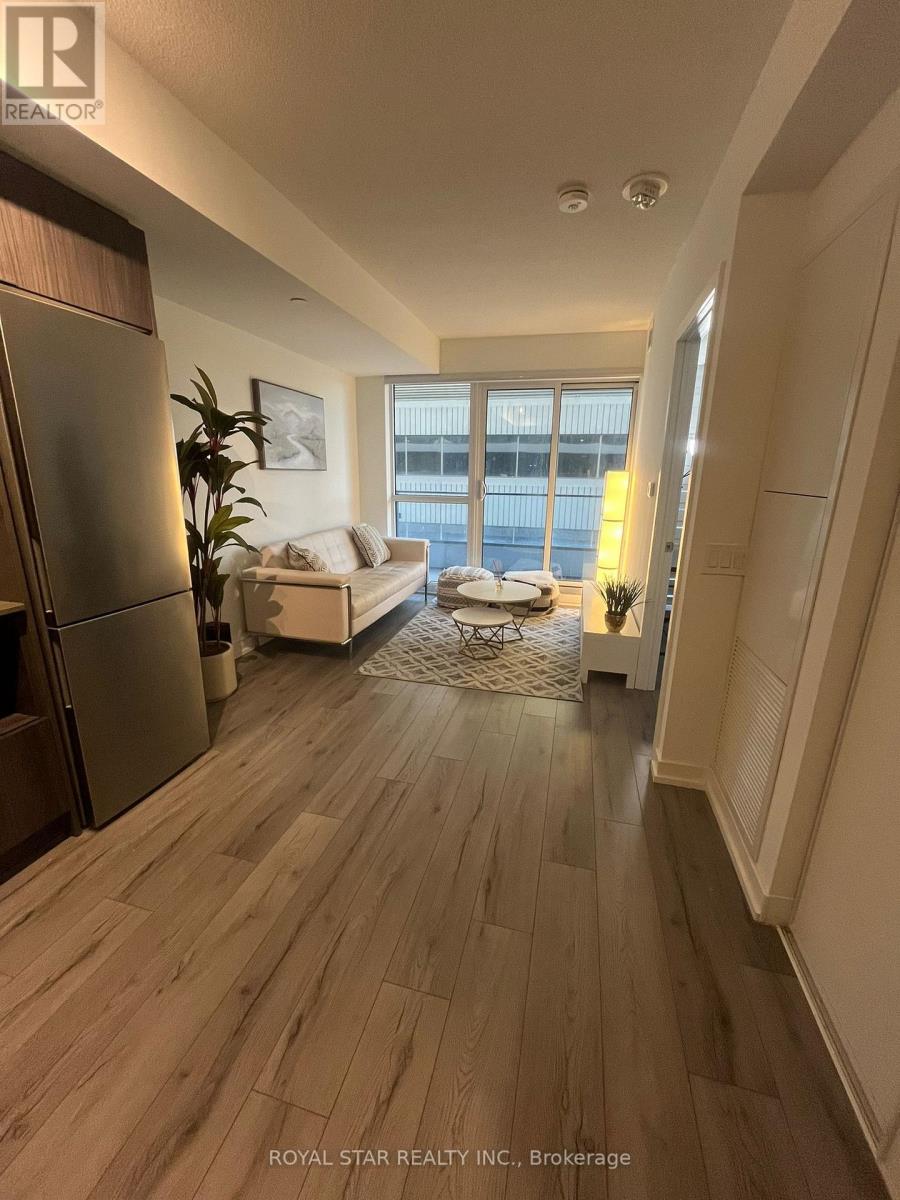1 Bedroom
1 Bathroom
Central Air Conditioning
Forced Air
$2,000 Monthly
Welcome to this beautifully designed 1 bedroom, 1 bathroom condo in the heart of Toronto at the Rosedale on Bloor. This modern unit offers a bright open-concept layout with floor-to-ceiling windows, a stylish kitchen with stainless steel appliances and quartz countertops, and a private balcony with city views. The bedroom is spacious with plenty of natural light, and the sleek bathroom and in-suite laundry add comfort and convenience. Located just steps from Sherbourne Subway Station, commuting across the city is a breeze. You're minutes from Yorkville, the University of Toronto, Ryerson, and some of the city's best dining, shopping, and green spaces. The building offers top-tier amenities including a 24/7 concierge, a fully equipped fitness centre, rooftop terrace, party room, and visitor parking. Perfect for young professionals, students, or anyone looking to enjoy downtown living in one of Toronto's most connected neighborhoods. (id:55499)
Property Details
|
MLS® Number
|
C12069642 |
|
Property Type
|
Single Family |
|
Community Name
|
North St. James Town |
|
Amenities Near By
|
Park, Public Transit, Schools |
|
Community Features
|
Pet Restrictions |
|
Features
|
Trash Compactor, Carpet Free, In Suite Laundry |
Building
|
Bathroom Total
|
1 |
|
Bedrooms Above Ground
|
1 |
|
Bedrooms Total
|
1 |
|
Amenities
|
Exercise Centre, Recreation Centre, Security/concierge |
|
Appliances
|
Oven - Built-in, Dishwasher, Microwave, Oven, Stove, Washer, Refrigerator |
|
Cooling Type
|
Central Air Conditioning |
|
Exterior Finish
|
Concrete |
|
Fire Protection
|
Monitored Alarm, Smoke Detectors |
|
Flooring Type
|
Laminate, Tile |
|
Heating Fuel
|
Natural Gas |
|
Heating Type
|
Forced Air |
|
Type
|
Apartment |
Parking
Land
|
Acreage
|
No |
|
Land Amenities
|
Park, Public Transit, Schools |
Rooms
| Level |
Type |
Length |
Width |
Dimensions |
|
Main Level |
Living Room |
5.8 m |
3.15 m |
5.8 m x 3.15 m |
|
Main Level |
Kitchen |
5.7 m |
3.15 m |
5.7 m x 3.15 m |
|
Main Level |
Bathroom |
3.7 m |
2.86 m |
3.7 m x 2.86 m |
|
Main Level |
Primary Bedroom |
3.2 m |
2.84 m |
3.2 m x 2.84 m |
https://www.realtor.ca/real-estate/28137556/2104-395-bloor-street-e-toronto-north-st-james-town-north-st-james-town









