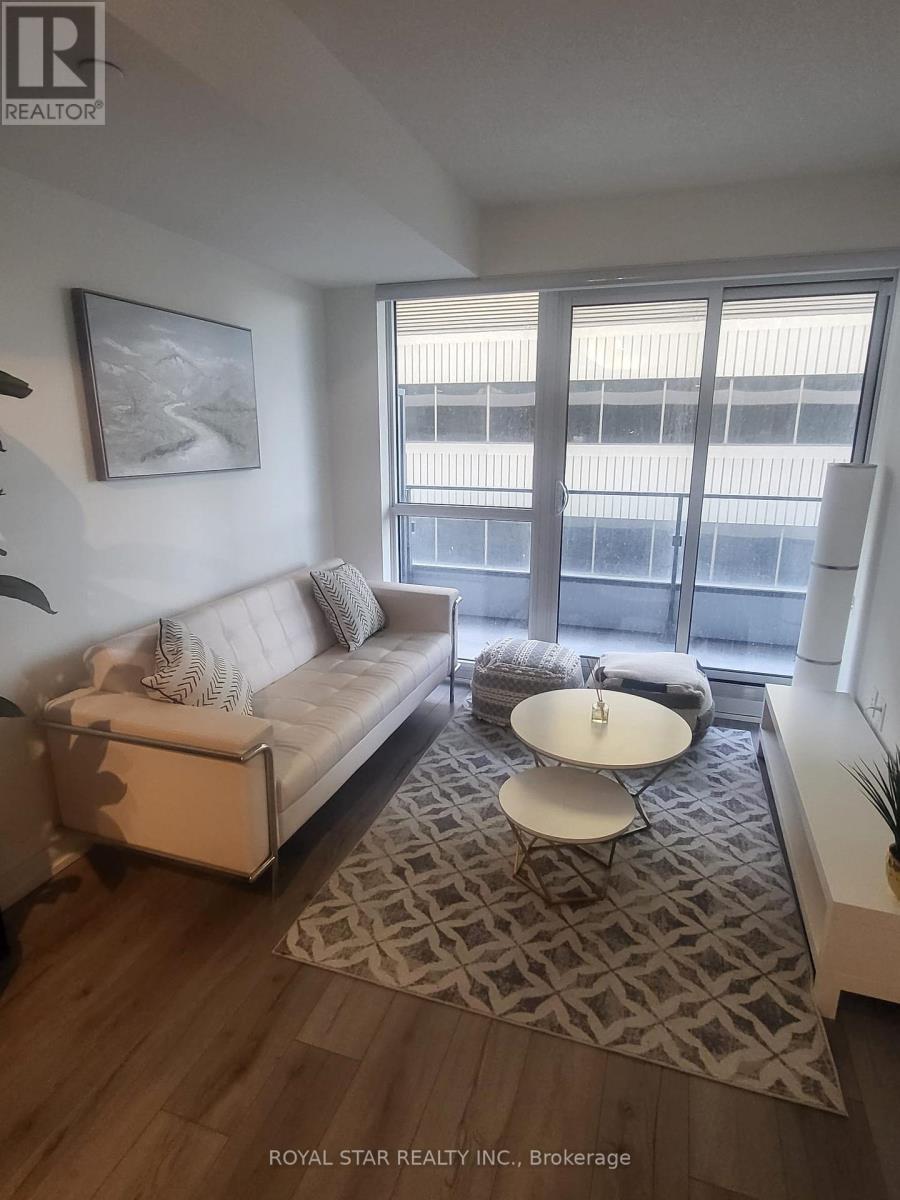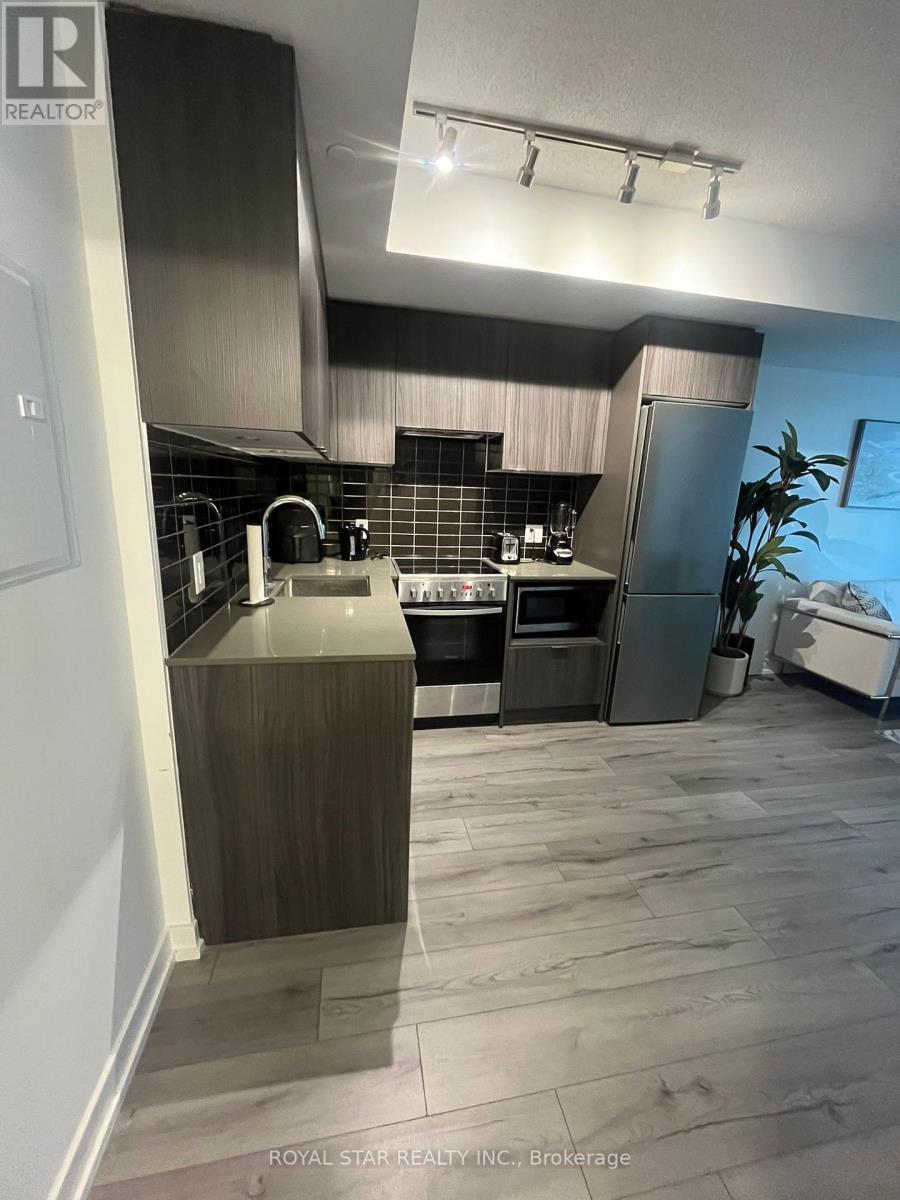#2104 - 395 Bloor Street E Toronto (North St. James Town), Ontario M4W 0B4
$520,000Maintenance, Common Area Maintenance
$409 Monthly
Maintenance, Common Area Maintenance
$409 MonthlyExperience luxury living at the nearly-new Rosedale on Bloor Condos, perfectly situated in the heart of the city. This stylish one-bedroom unit features floor-to-ceiling windows that fill the space with natural light. Enjoy unparalleled convenience with Sherbourne Subway Station just a minutes walk away and easy access to Yonge/Bloor and the University of Toronto. Steps from Yorkville, you'll be immersed in a vibrant lifestyle with upscale boutiques, renowned restaurants, and trendy bars at your doorstep. The building boasts top-tier amenities, including an indoor pool, a fully equipped gym, a 24-hour concierge, and a party/meeting room. With shopping, dining, museums, theatres, and transit right outside your door, this is a rare opportunity to embrace upscale urban living. (id:55499)
Property Details
| MLS® Number | C12026206 |
| Property Type | Single Family |
| Community Name | North St. James Town |
| Amenities Near By | Park, Public Transit, Schools |
| Community Features | Pet Restrictions |
| Features | Trash Compactor, Carpet Free, In Suite Laundry |
Building
| Bathroom Total | 1 |
| Bedrooms Above Ground | 1 |
| Bedrooms Total | 1 |
| Amenities | Exercise Centre, Recreation Centre, Security/concierge |
| Appliances | Oven - Built-in |
| Cooling Type | Central Air Conditioning |
| Exterior Finish | Concrete |
| Fire Protection | Monitored Alarm, Smoke Detectors |
| Flooring Type | Laminate, Tile |
| Heating Fuel | Natural Gas |
| Heating Type | Forced Air |
| Size Interior | 0 - 499 Sqft |
| Type | Apartment |
Parking
| No Garage |
Land
| Acreage | No |
| Land Amenities | Park, Public Transit, Schools |
Rooms
| Level | Type | Length | Width | Dimensions |
|---|---|---|---|---|
| Main Level | Living Room | 5.8 m | 3.15 m | 5.8 m x 3.15 m |
| Main Level | Kitchen | 5.7 m | 3.15 m | 5.7 m x 3.15 m |
| Main Level | Bathroom | 3.7 m | 2.86 m | 3.7 m x 2.86 m |
| Main Level | Primary Bedroom | 3.2 m | 2.84 m | 3.2 m x 2.84 m |
Interested?
Contact us for more information









