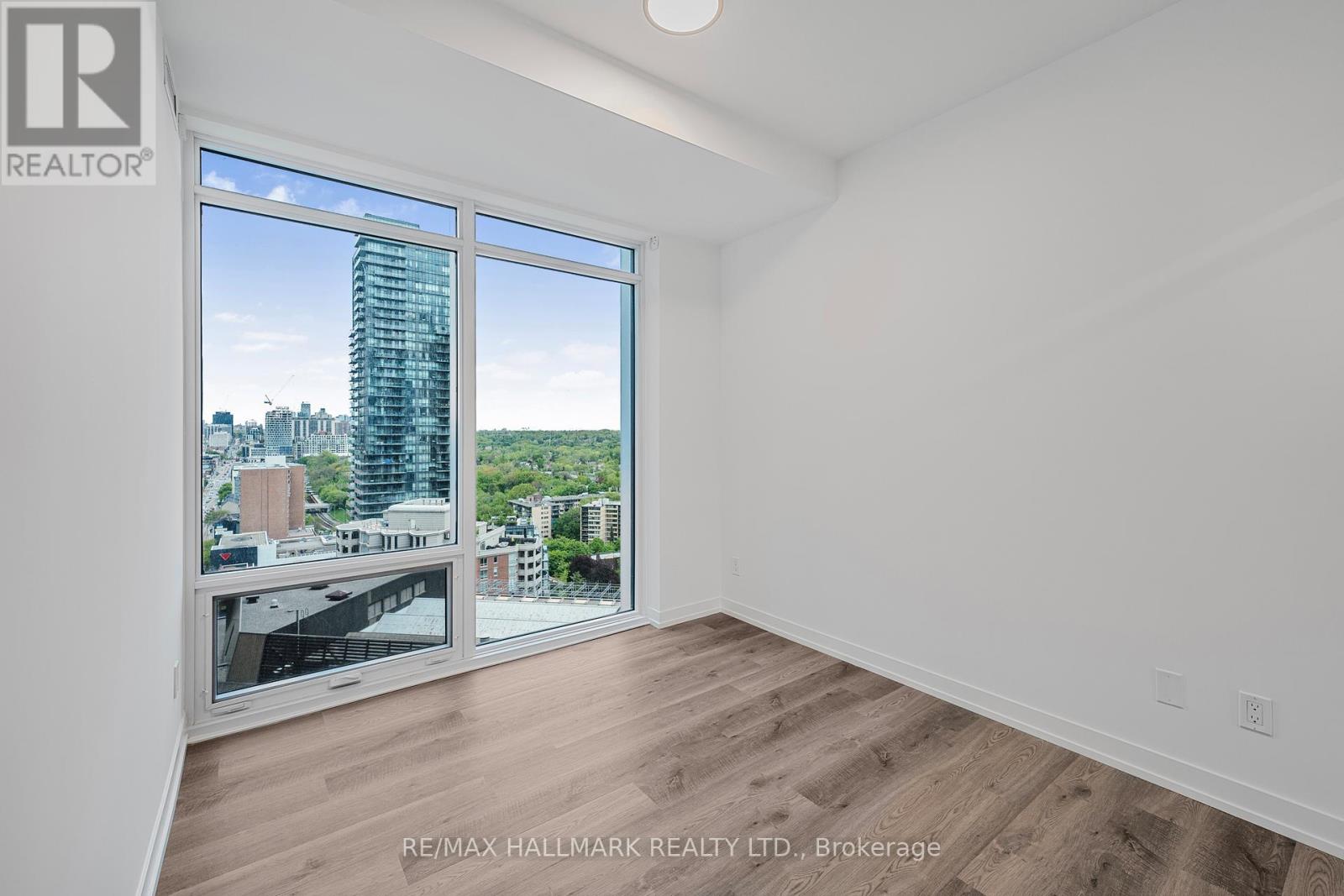2103 - 771 Yonge Street Toronto (Annex), Ontario M4W 0B8
2 Bedroom
2 Bathroom
900 - 999 sqft
Central Air Conditioning
Forced Air
$3,950 Monthly
Introducing a stunning corner suite at 771 Yonge Street offering over 900 sqft of refined living space in the heart of Yorkville. This rare two-bedroom residence boasts soaring 10-foot ceilings and floor-to-ceiling windows that frame breathtaking, unobstructed city views. Thoughtfully designed with an open-concept layout, the unit provides both comfort and sophistication, ideal for end users or professionals seeking style and convenience steps from Bloor subway, high-end shopping, and dining. A true gem in one of Torontos most iconic neighborhoods. (id:55499)
Property Details
| MLS® Number | C12179766 |
| Property Type | Single Family |
| Community Name | Annex |
| Community Features | Pets Not Allowed |
| Features | Balcony |
| View Type | City View |
Building
| Bathroom Total | 2 |
| Bedrooms Above Ground | 2 |
| Bedrooms Total | 2 |
| Age | New Building |
| Appliances | Oven - Built-in |
| Cooling Type | Central Air Conditioning |
| Exterior Finish | Concrete |
| Flooring Type | Laminate |
| Heating Fuel | Natural Gas |
| Heating Type | Forced Air |
| Size Interior | 900 - 999 Sqft |
| Type | Apartment |
Parking
| Underground | |
| Garage |
Land
| Acreage | No |
Rooms
| Level | Type | Length | Width | Dimensions |
|---|---|---|---|---|
| Flat | Living Room | 7.09 m | 4.22 m | 7.09 m x 4.22 m |
| Flat | Dining Room | 7.09 m | 4.22 m | 7.09 m x 4.22 m |
| Flat | Kitchen | 7.09 m | 4.22 m | 7.09 m x 4.22 m |
| Flat | Primary Bedroom | 3.68 m | 4.17 m | 3.68 m x 4.17 m |
| Flat | Bedroom 2 | 3 m | 2.87 m | 3 m x 2.87 m |
https://www.realtor.ca/real-estate/28380411/2103-771-yonge-street-toronto-annex-annex
Interested?
Contact us for more information























