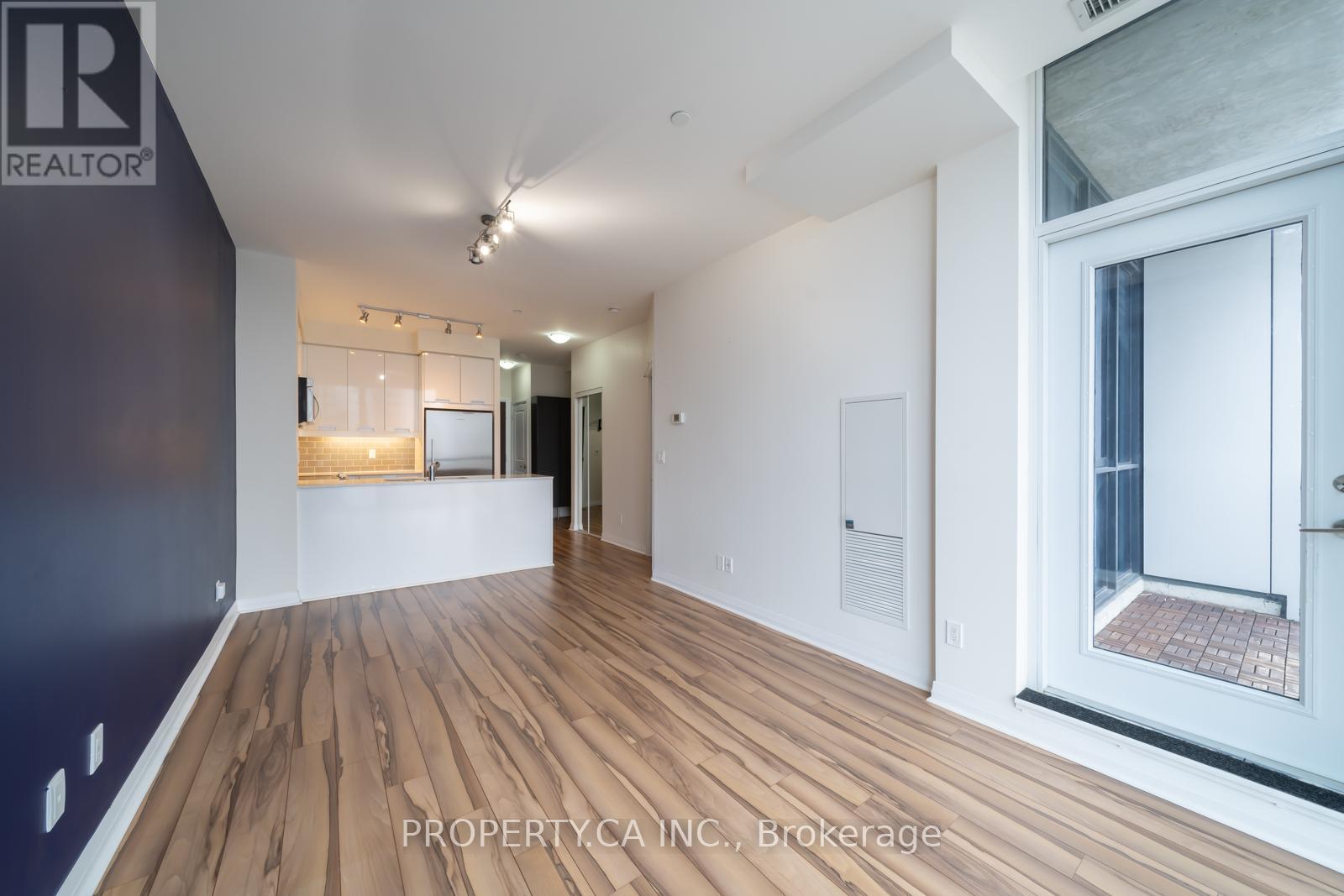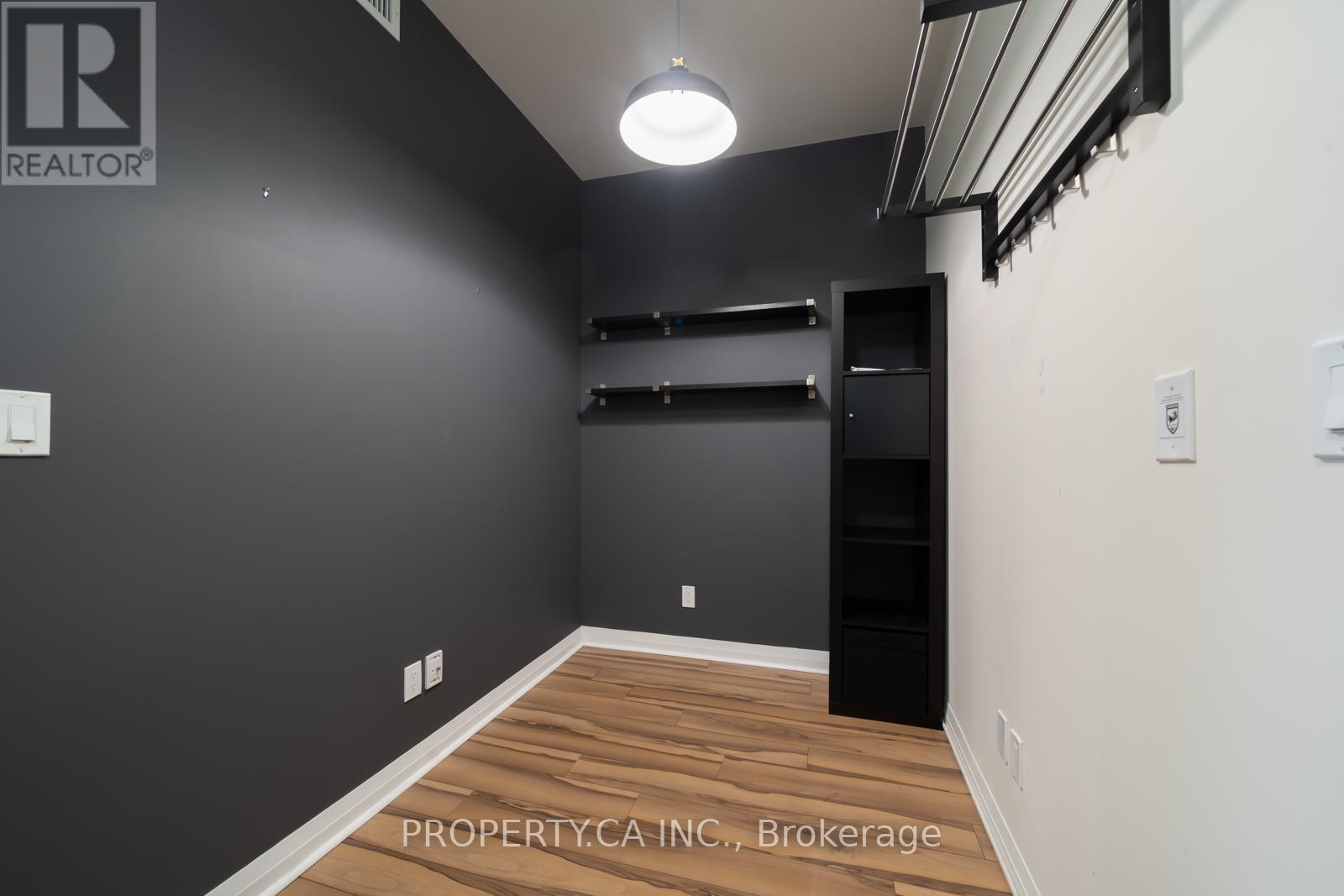2 Bedroom
1 Bathroom
600 - 699 sqft
Central Air Conditioning
Forced Air
$2,400 Monthly
Modern, Open Concept 1+1 Unit With 9' Ceiling, Floor To Ceiling Windows In Both Living room And Bedroom. Kitchen Has Modern Cabinetry W Integrated Handles & Quartz Counters. His & HersMirrored Closets & Access To Bath With Quartz Counters. Full Size Den Is Multipurpose Bonus! 24Hr Concierge, Amazing Amenities & Minutes To 401 & 403, Square One, Public Transit, Supermarkets, Banks, LCBO & Coffee Shops. (id:55499)
Property Details
|
MLS® Number
|
W12048187 |
|
Property Type
|
Single Family |
|
Community Name
|
Hurontario |
|
Amenities Near By
|
Public Transit, Schools |
|
Community Features
|
Pet Restrictions |
|
Features
|
Balcony, Carpet Free, In Suite Laundry |
|
Parking Space Total
|
1 |
Building
|
Bathroom Total
|
1 |
|
Bedrooms Above Ground
|
1 |
|
Bedrooms Below Ground
|
1 |
|
Bedrooms Total
|
2 |
|
Age
|
6 To 10 Years |
|
Amenities
|
Security/concierge, Exercise Centre, Visitor Parking, Party Room, Storage - Locker |
|
Appliances
|
Dishwasher, Dryer, Microwave, Stove, Washer, Window Coverings, Refrigerator |
|
Cooling Type
|
Central Air Conditioning |
|
Exterior Finish
|
Concrete |
|
Flooring Type
|
Laminate |
|
Heating Fuel
|
Natural Gas |
|
Heating Type
|
Forced Air |
|
Size Interior
|
600 - 699 Sqft |
|
Type
|
Apartment |
Parking
Land
|
Acreage
|
No |
|
Land Amenities
|
Public Transit, Schools |
Rooms
| Level |
Type |
Length |
Width |
Dimensions |
|
Other |
Living Room |
7.9 m |
3.1 m |
7.9 m x 3.1 m |
|
Other |
Dining Room |
7.9 m |
3.1 m |
7.9 m x 3.1 m |
|
Other |
Kitchen |
|
|
Measurements not available |
|
Other |
Bedroom |
5 m |
3.14 m |
5 m x 3.14 m |
|
Other |
Den |
2.3 m |
1.85 m |
2.3 m x 1.85 m |
https://www.realtor.ca/real-estate/28089087/2103-55-eglinton-avenue-mississauga-hurontario-hurontario
































