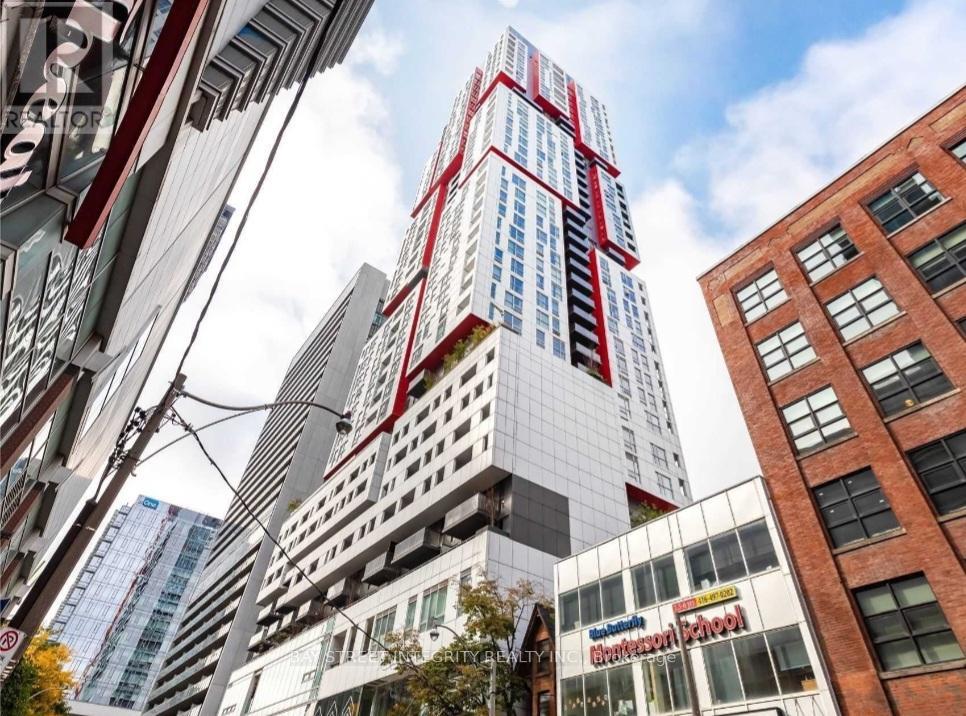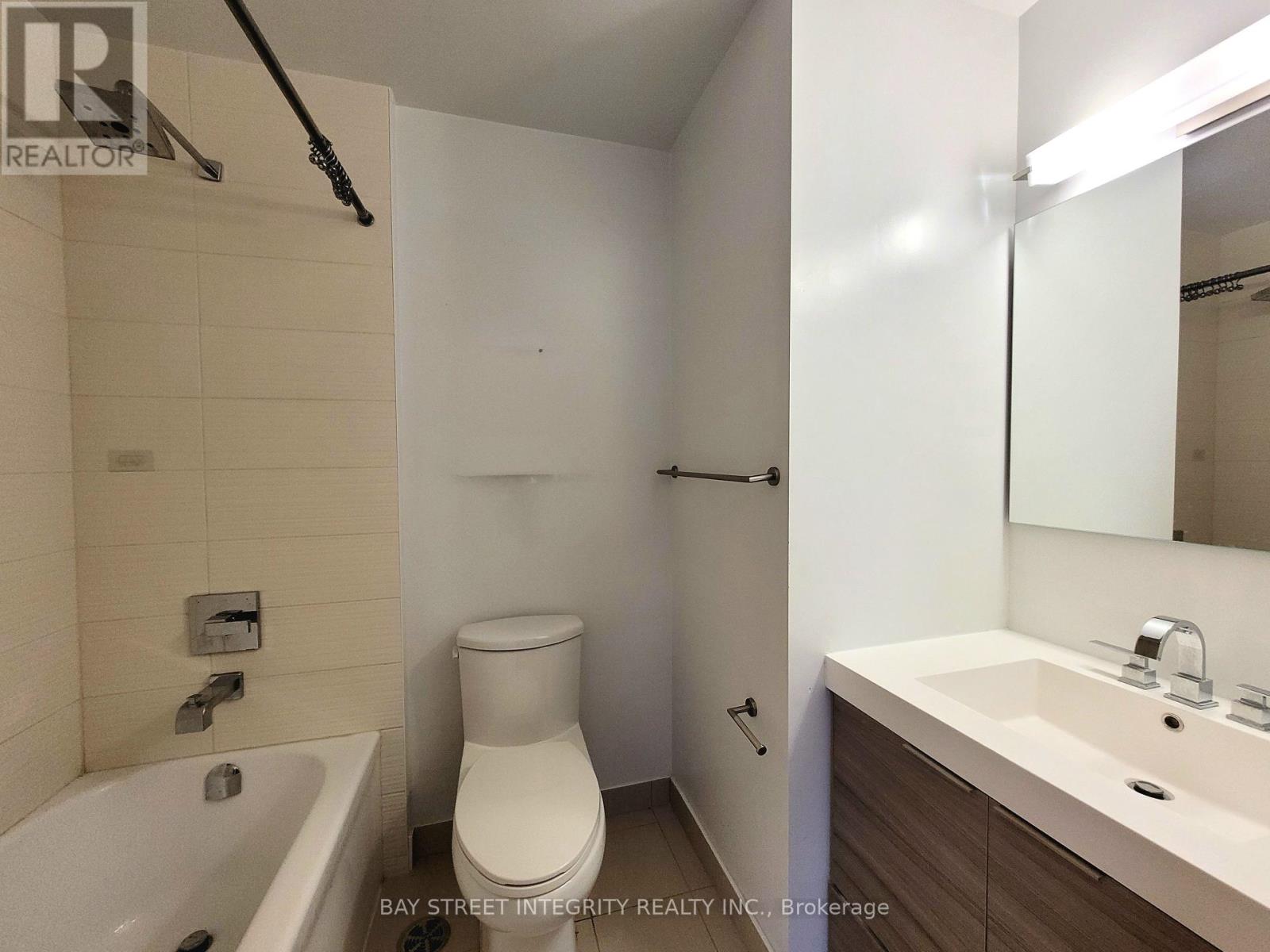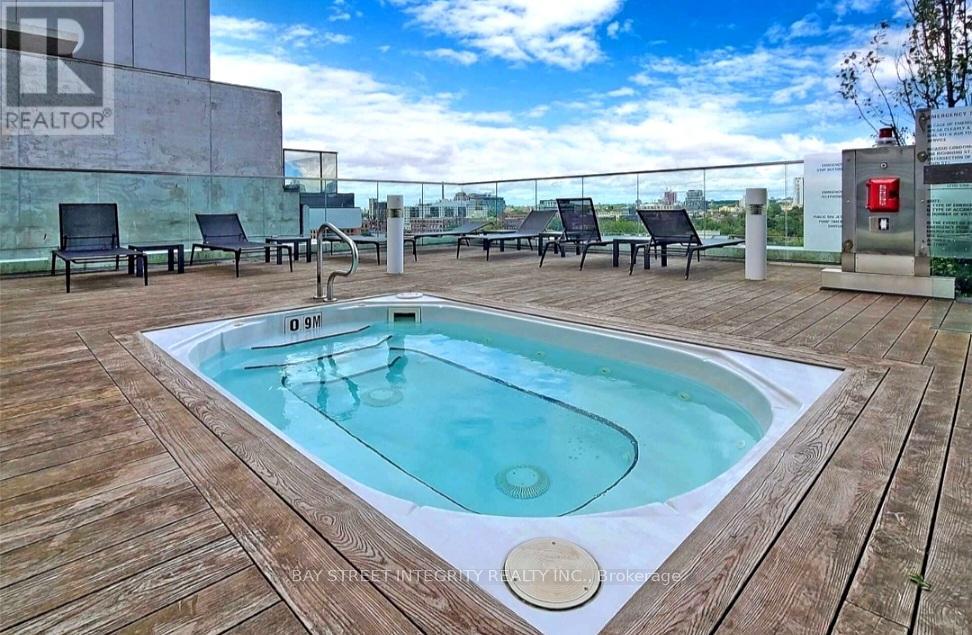1 Bedroom
1 Bathroom
500 - 599 sqft
Central Air Conditioning
Forced Air
$2,450 Monthly
In The Heart Of Entertainment District, Famous Picasso Building By Monarch In 2016, Walk Score 100! Stunning Corner Unit W/ Wrap Around Large Balcony & Unobstructed Views Of Downtown Core, 9Ft Smooth Ceiling, Floor To Ceiling Windows Throughout, Crown Molding, 24Hr Security, Luxury Amenities: Outdoor Lounge W/ Bbq, Yoga & Pilates Studio, Billiards Room, Spa, Media Room, Sauna & Gym. Steps To Ttc, Path, Financial District, Queen West Restaurants & Shopping, Theatres, China Town, Cn Tower, Aquarium, Rogers Centre, Harbour Front, Air Canada. (id:55499)
Property Details
|
MLS® Number
|
C12063881 |
|
Property Type
|
Single Family |
|
Community Name
|
Waterfront Communities C1 |
|
Amenities Near By
|
Hospital, Park, Public Transit |
|
Community Features
|
Pet Restrictions |
|
Features
|
Balcony, Carpet Free |
|
View Type
|
View |
Building
|
Bathroom Total
|
1 |
|
Bedrooms Above Ground
|
1 |
|
Bedrooms Total
|
1 |
|
Age
|
6 To 10 Years |
|
Amenities
|
Security/concierge, Exercise Centre, Sauna |
|
Appliances
|
Blinds, Dishwasher, Dryer, Hood Fan, Microwave, Oven, Stove, Washer, Refrigerator |
|
Cooling Type
|
Central Air Conditioning |
|
Exterior Finish
|
Concrete |
|
Flooring Type
|
Laminate |
|
Heating Fuel
|
Natural Gas |
|
Heating Type
|
Forced Air |
|
Size Interior
|
500 - 599 Sqft |
|
Type
|
Apartment |
Parking
Land
|
Acreage
|
No |
|
Land Amenities
|
Hospital, Park, Public Transit |
Rooms
| Level |
Type |
Length |
Width |
Dimensions |
|
Main Level |
Dining Room |
4.66 m |
3.72 m |
4.66 m x 3.72 m |
|
Main Level |
Living Room |
4.66 m |
3.72 m |
4.66 m x 3.72 m |
|
Main Level |
Kitchen |
4.66 m |
3.72 m |
4.66 m x 3.72 m |
|
Main Level |
Bedroom |
3.35 m |
3.11 m |
3.35 m x 3.11 m |
https://www.realtor.ca/real-estate/28125225/2103-318-richmond-street-w-toronto-waterfront-communities-waterfront-communities-c1

























