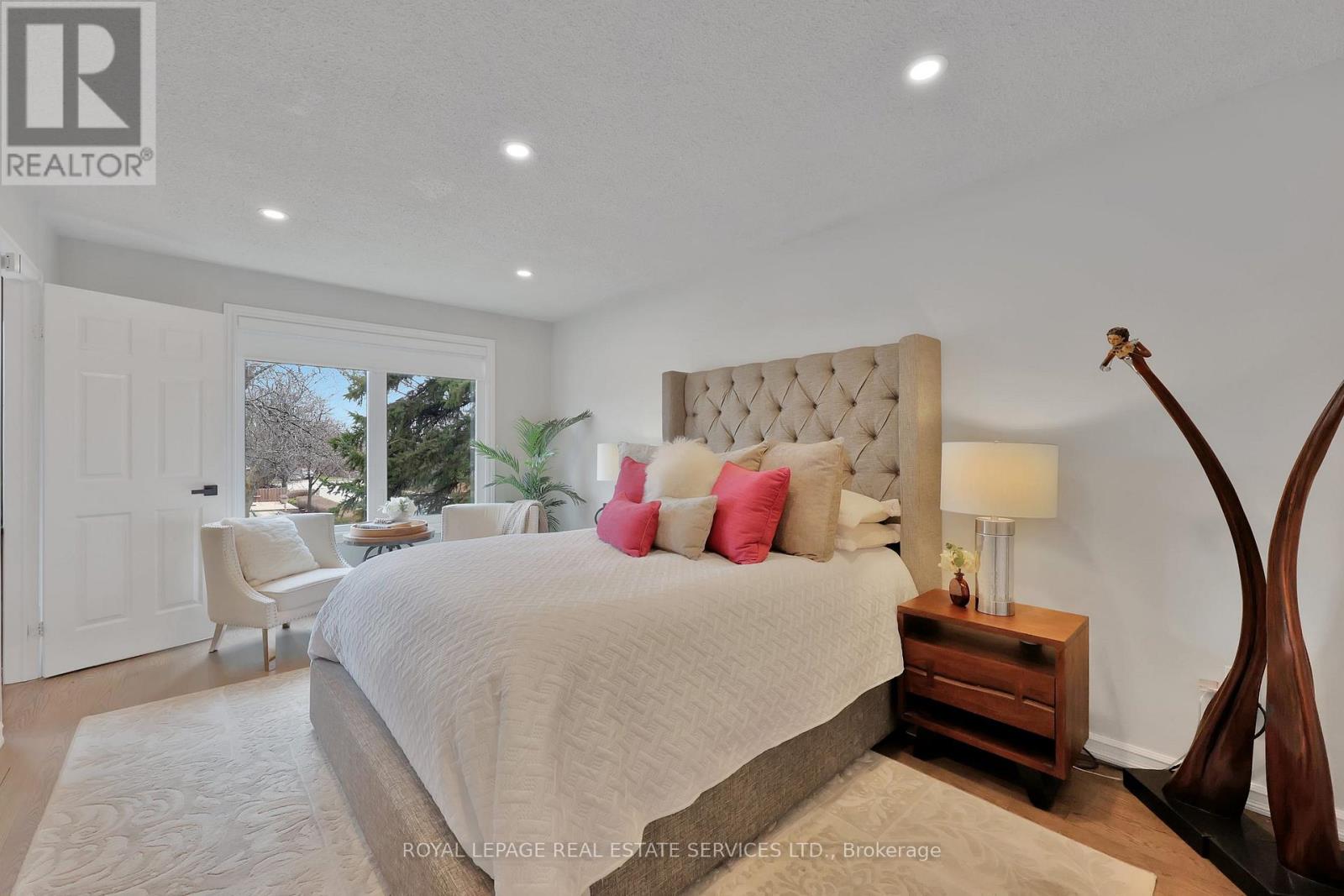3 Bedroom
4 Bathroom
1500 - 2000 sqft
Fireplace
Central Air Conditioning
Forced Air
Landscaped
$1,479,900
If you've been waiting for that home to hit the market this is it. Located in Oakville's ultra-desirable Wedgewood Creek, this beautifully renovated, move-in-ready home sits on a premium corner lot and checks all the boxes. Inside, you're greeted by a bright, open, and carpet-free layout that's as functional as it is stylish. There's room for everyone with a separate living room and family room on the main floor, plus a formal dining room that's perfect for dinner parties or holiday get-togethers. The new open-concept kitchen flows seamlessly into the living space ideal for entertaining or keeping an eye on the kids while you cook. Upstairs, you'll find 3 generously sized bedrooms and 3 full bathrooms all freshly updated with modern finishes you're going to love. And if that's not enough, head down to the gorgeous finished basement, complete with a gas fireplace, home office, laundry, pantry, and loads of storage. Perfect for cozy movie nights, working from home, or hosting overnight guests. Bonus: there's a brand new roof, the entire home is carpet-free, and everything has been thoughtfully maintained so you can just move in and start living. This home brings together style, space, and location in a way that's hard to beat. Wedgewood Creek is known for its top schools, parks, trails, shopping, and easy access to the 403/QEW everything you need is right here. Truly a rare find in one of Oakville's most sought-after neighbourhoods. (id:55499)
Property Details
|
MLS® Number
|
W12095932 |
|
Property Type
|
Single Family |
|
Community Name
|
1018 - WC Wedgewood Creek |
|
Equipment Type
|
Water Heater - Electric |
|
Features
|
Flat Site, Gazebo |
|
Parking Space Total
|
3 |
|
Rental Equipment Type
|
Water Heater - Electric |
Building
|
Bathroom Total
|
4 |
|
Bedrooms Above Ground
|
3 |
|
Bedrooms Total
|
3 |
|
Age
|
31 To 50 Years |
|
Amenities
|
Fireplace(s), Separate Electricity Meters |
|
Appliances
|
Water Heater, Water Meter, Dishwasher, Dryer, Microwave, Stove, Washer, Refrigerator |
|
Basement Development
|
Finished |
|
Basement Features
|
Separate Entrance |
|
Basement Type
|
N/a (finished) |
|
Construction Style Attachment
|
Detached |
|
Cooling Type
|
Central Air Conditioning |
|
Exterior Finish
|
Brick Veneer |
|
Fireplace Present
|
Yes |
|
Fireplace Total
|
2 |
|
Foundation Type
|
Concrete |
|
Half Bath Total
|
1 |
|
Heating Fuel
|
Natural Gas |
|
Heating Type
|
Forced Air |
|
Stories Total
|
2 |
|
Size Interior
|
1500 - 2000 Sqft |
|
Type
|
House |
|
Utility Water
|
Municipal Water |
Parking
Land
|
Acreage
|
No |
|
Fence Type
|
Fully Fenced |
|
Landscape Features
|
Landscaped |
|
Sewer
|
Sanitary Sewer |
|
Size Depth
|
118 Ft ,1 In |
|
Size Frontage
|
49 Ft ,2 In |
|
Size Irregular
|
49.2 X 118.1 Ft |
|
Size Total Text
|
49.2 X 118.1 Ft|under 1/2 Acre |
|
Zoning Description
|
Rl5 |
Utilities
|
Cable
|
Available |
|
Sewer
|
Available |
https://www.realtor.ca/real-estate/28196519/2100-galena-crescent-oakville-wc-wedgewood-creek-1018-wc-wedgewood-creek



















































