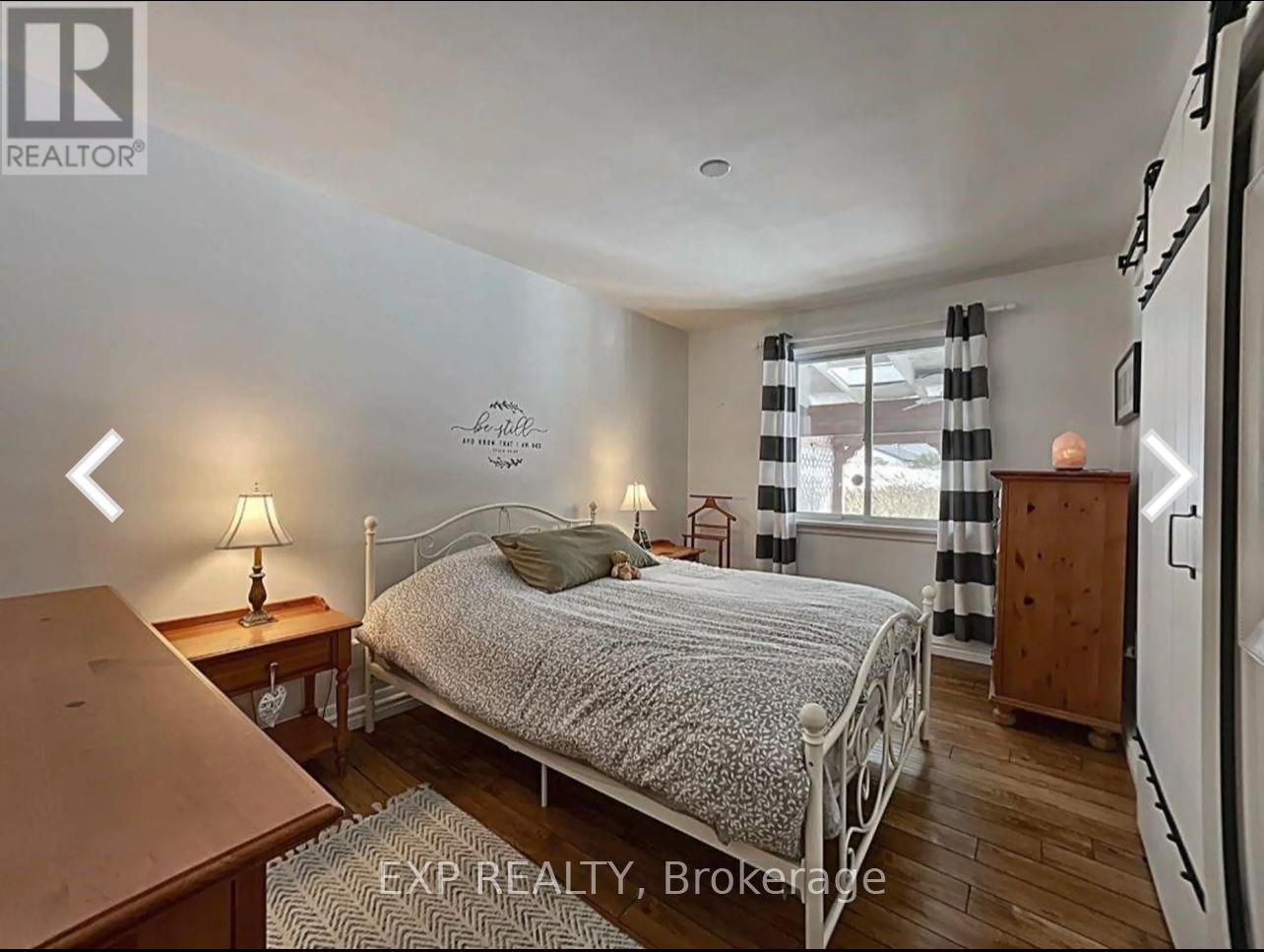3 Bedroom
1 Bathroom
Bungalow
Fireplace
Central Air Conditioning
Forced Air
$2,150 Monthly
Location, Lifestyle, and Lakeshore Living!Welcome to 210 Lakeshore Road a sun-filled 3-bedroom, 1-bathroom main-level lease in the heart of the North End, one of St. Catharine's most sought-after neighbourhoods. Perfectly positioned just minutes from Port Dalhousie, the shores of Lake Ontario, and surrounded by top-ranked schools, this home delivers the ultimate Niagara lifestyle. Step inside this charming bungalow and discover an inviting layout with a spacious living room, bright eat-in kitchen, and three comfortable bedrooms, all situated on the main floor. Enjoy exclusive access to the private backyard ideal for relaxing, entertaining, or just enjoying those Lake Ontario breezes. This lease includes 2 parking spaces, shared laundry access, and central air conditioning to keep things cool and comfortable year-round. You're just steps from parks, walking trails, grocery stores, and easy QEW access, making commutes a breeze. Please note: This lease is for the upper level only. Tenant to pay 70% of utilities. Whether you're a professional couple, a small family, or anyone looking to live in one of the most convenient and scenic spots in the city is the one. Don't miss your chance to live near the lake in a location that truly has it all! (id:55499)
Property Details
|
MLS® Number
|
X12091375 |
|
Property Type
|
Single Family |
|
Community Name
|
442 - Vine/Linwell |
|
Features
|
Carpet Free |
|
Parking Space Total
|
2 |
Building
|
Bathroom Total
|
1 |
|
Bedrooms Above Ground
|
3 |
|
Bedrooms Total
|
3 |
|
Appliances
|
Dishwasher, Stove, Refrigerator |
|
Architectural Style
|
Bungalow |
|
Construction Style Attachment
|
Detached |
|
Cooling Type
|
Central Air Conditioning |
|
Exterior Finish
|
Brick |
|
Fireplace Present
|
Yes |
|
Foundation Type
|
Brick |
|
Heating Fuel
|
Natural Gas |
|
Heating Type
|
Forced Air |
|
Stories Total
|
1 |
|
Type
|
House |
|
Utility Water
|
Municipal Water |
Parking
Land
|
Acreage
|
No |
|
Sewer
|
Sanitary Sewer |
|
Size Depth
|
140 Ft |
|
Size Frontage
|
60 Ft |
|
Size Irregular
|
60 X 140 Ft |
|
Size Total Text
|
60 X 140 Ft |
Rooms
| Level |
Type |
Length |
Width |
Dimensions |
|
Main Level |
Living Room |
19.85 m |
10.45 m |
19.85 m x 10.45 m |
|
Main Level |
Primary Bedroom |
4.32 m |
2.9 m |
4.32 m x 2.9 m |
|
Main Level |
Bedroom 2 |
3.06 m |
3.61 m |
3.06 m x 3.61 m |
|
Main Level |
Bedroom 3 |
3.25 m |
2.67 m |
3.25 m x 2.67 m |
|
Main Level |
Kitchen |
5.13 m |
3.18 m |
5.13 m x 3.18 m |
Utilities
https://www.realtor.ca/real-estate/28187392/210-lakeshore-road-st-catharines-vinelinwell-442-vinelinwell
















