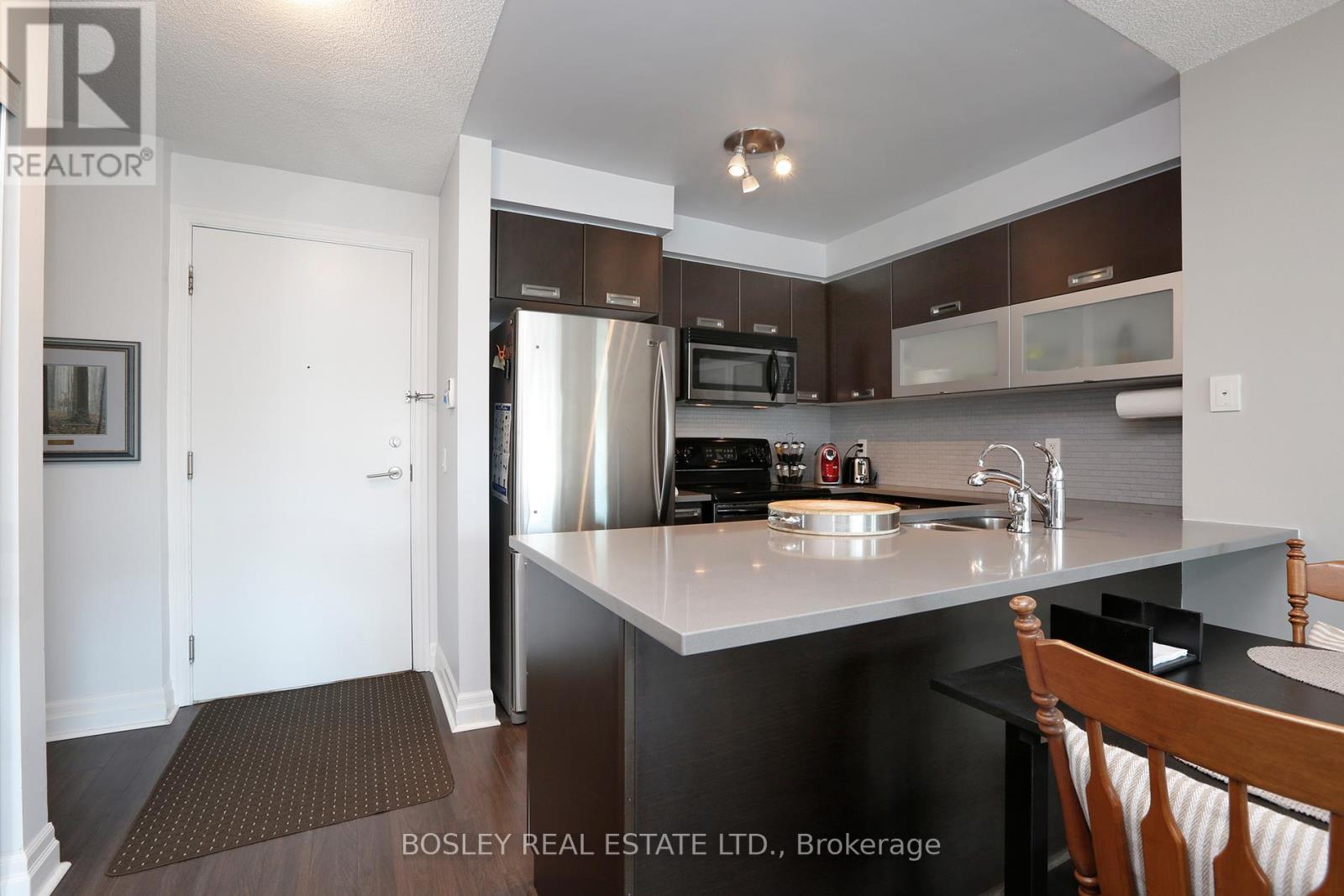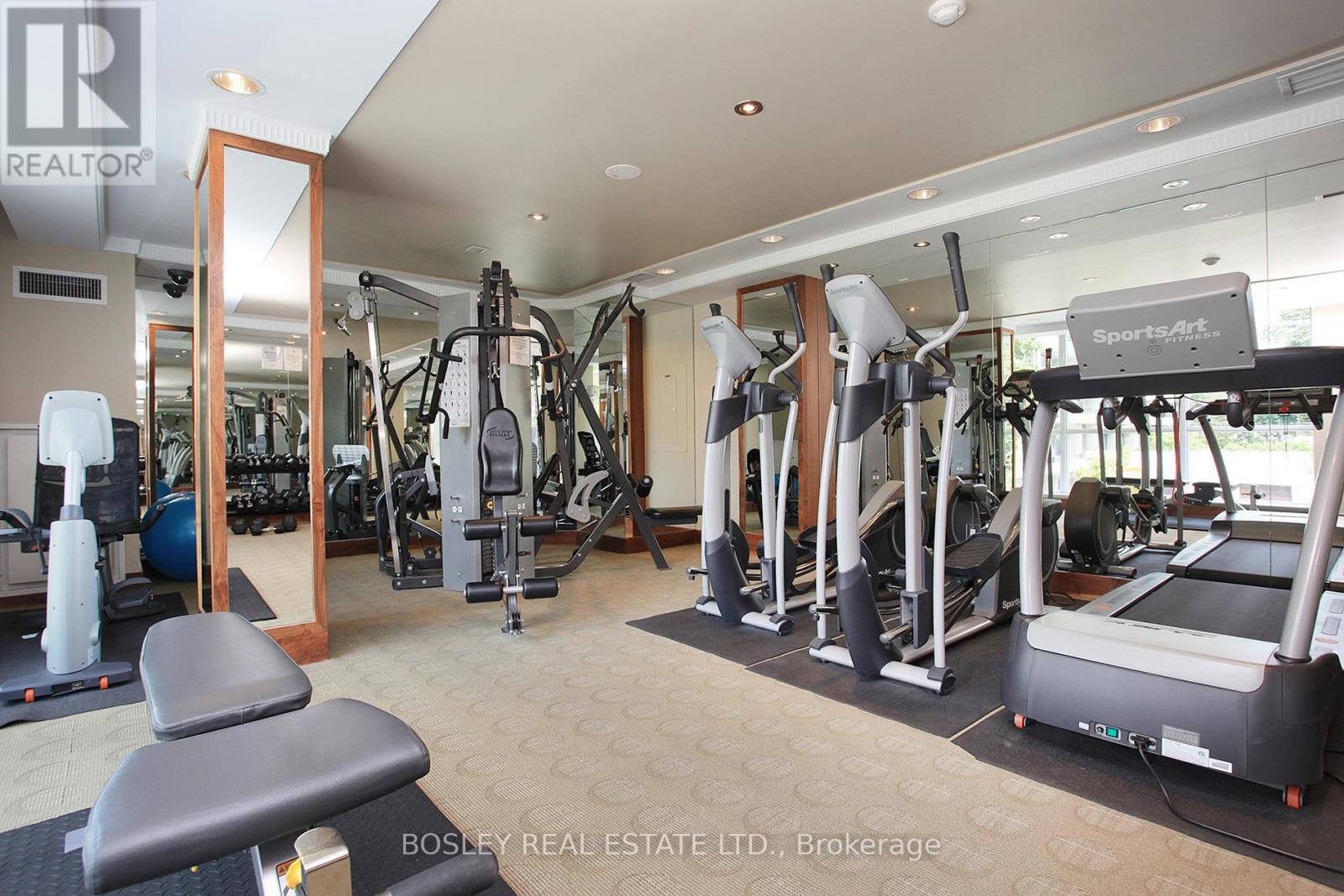2 Bedroom
2 Bathroom
800 - 899 sqft
Central Air Conditioning
$3,750 Monthly
Welcome to timeless Luxury & Convenience at Bloor West Village just steps away from High Park. Located on a quiet cul-de-sac, you'll find this highly coveted boutique building with a 24 hour Concierge and many amenities included. This south facing bright and spacious unit offers a split bedroom layout, with two full bathrooms and an open concept living and dining area. The kitchen has plenty of storage with stainless steel appliances and a stone counter. Building Amenities Include: Outdoor Terrace complete with lounge chairs and BBQ area; Theatre Room; Gym; Bicycle Area and direct access walkway to the High Park TTC Subway Station on the Bloor Line. The neighbourhood of Bloor West offers some of the best espresso, bakeries, restaurants & specialty grocers this city has to offer. Nearby High Park is Toronto's Outdoor Greenspace Gem with excellent biking and walking trails. (id:55499)
Property Details
|
MLS® Number
|
W12086696 |
|
Property Type
|
Single Family |
|
Community Name
|
High Park North |
|
Amenities Near By
|
Hospital, Park, Public Transit, Schools |
|
Community Features
|
Pet Restrictions |
|
Features
|
Balcony, In Suite Laundry |
|
Parking Space Total
|
1 |
Building
|
Bathroom Total
|
2 |
|
Bedrooms Above Ground
|
2 |
|
Bedrooms Total
|
2 |
|
Amenities
|
Party Room, Security/concierge, Visitor Parking, Exercise Centre, Recreation Centre, Separate Electricity Meters, Storage - Locker |
|
Appliances
|
Dishwasher, Microwave, Stove, Window Coverings, Refrigerator |
|
Cooling Type
|
Central Air Conditioning |
|
Exterior Finish
|
Brick Veneer, Concrete |
|
Flooring Type
|
Laminate |
|
Size Interior
|
800 - 899 Sqft |
|
Type
|
Apartment |
Parking
Land
|
Acreage
|
No |
|
Land Amenities
|
Hospital, Park, Public Transit, Schools |
Rooms
| Level |
Type |
Length |
Width |
Dimensions |
|
Main Level |
Foyer |
|
|
Measurements not available |
|
Main Level |
Kitchen |
2.54 m |
2.286 m |
2.54 m x 2.286 m |
|
Main Level |
Dining Room |
6.4262 m |
3.2004 m |
6.4262 m x 3.2004 m |
|
Main Level |
Living Room |
6.4262 m |
3.2004 m |
6.4262 m x 3.2004 m |
|
Main Level |
Primary Bedroom |
3.7084 m |
2.8702 m |
3.7084 m x 2.8702 m |
|
Main Level |
Bedroom |
3.3782 m |
2.8194 m |
3.3782 m x 2.8194 m |
|
Main Level |
Laundry Room |
|
|
Measurements not available |
https://www.realtor.ca/real-estate/28176615/210-20-gothic-avenue-toronto-high-park-north-high-park-north




















