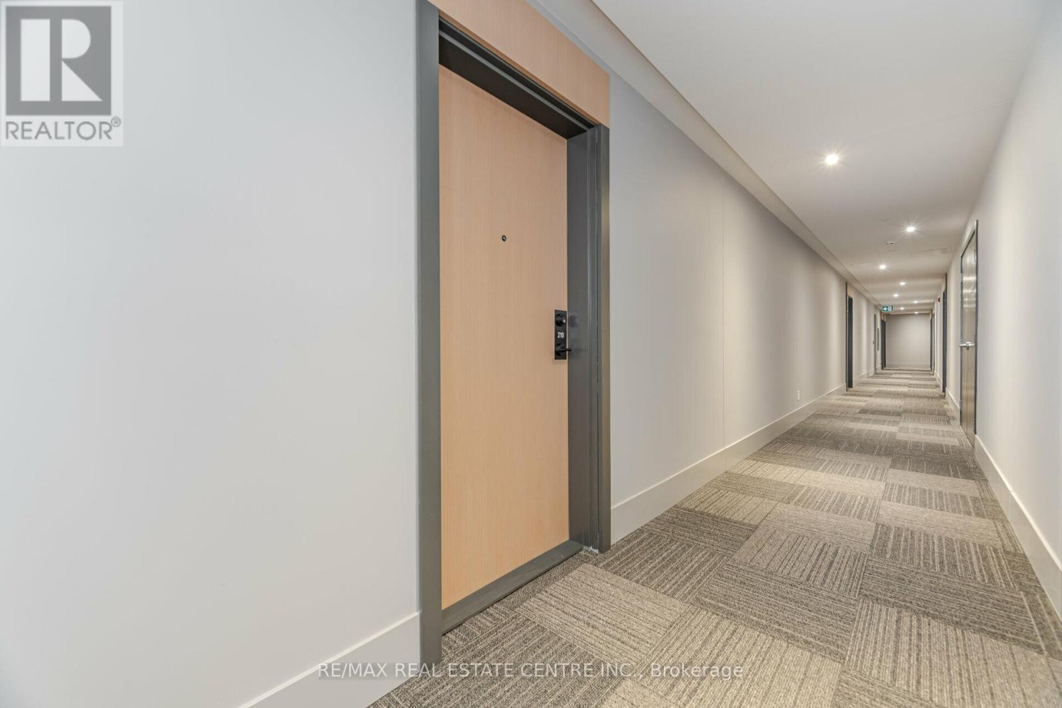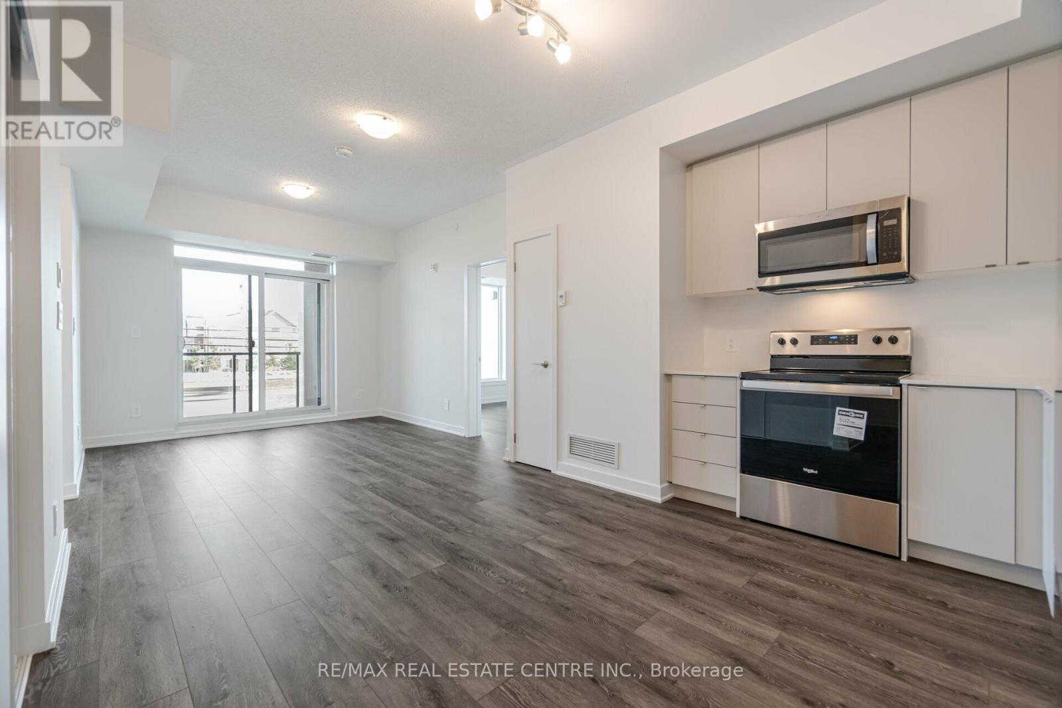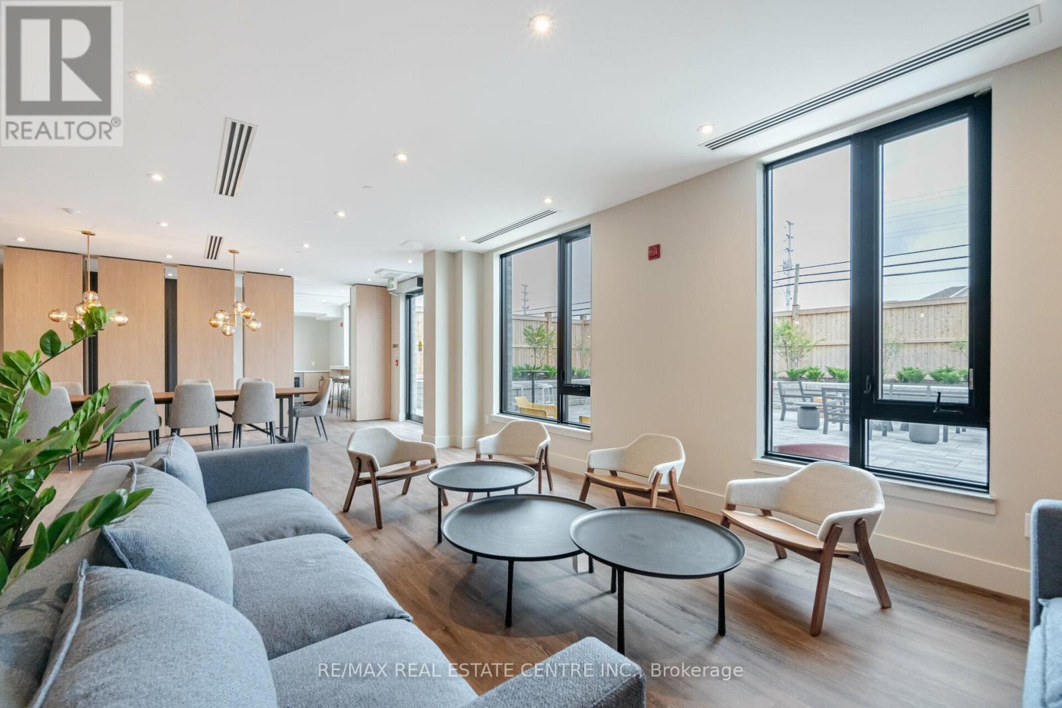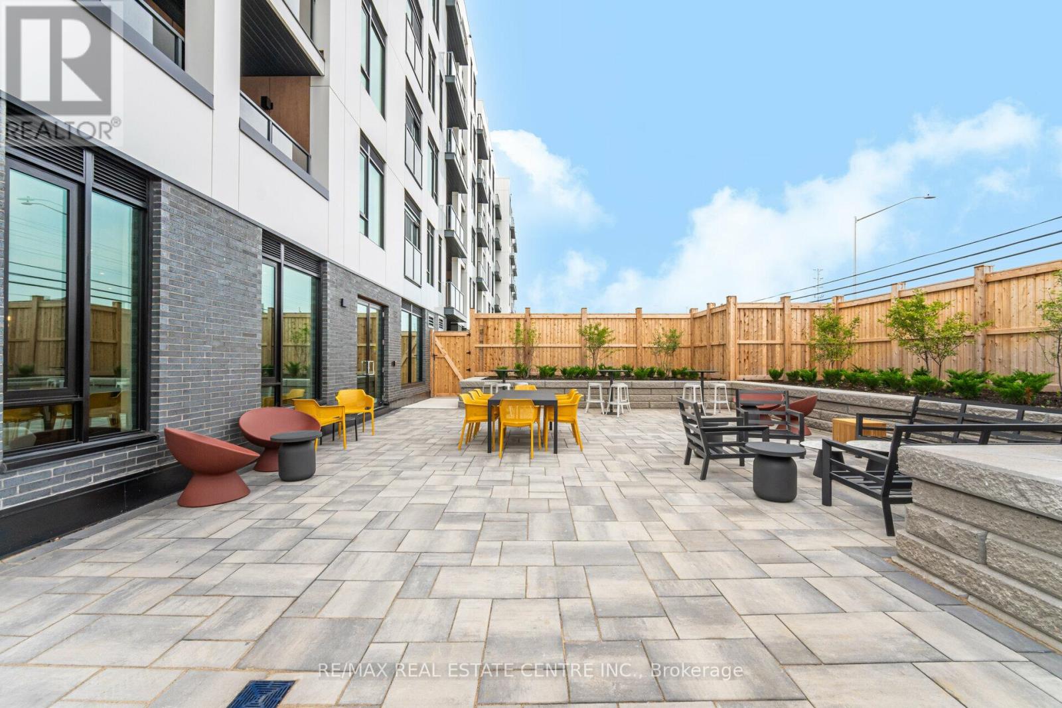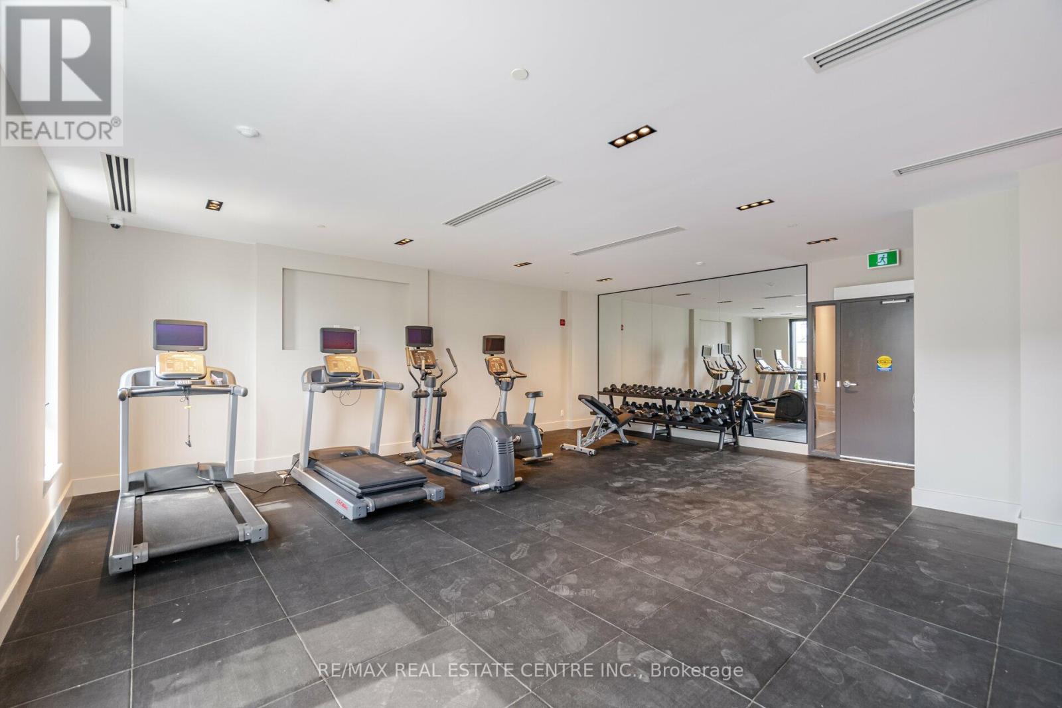210 - 1440 Clarriage Court Milton (Ford), Ontario L9T 2X5
$800,000Maintenance, Common Area Maintenance, Insurance, Parking
$560.72 Monthly
Maintenance, Common Area Maintenance, Insurance, Parking
$560.72 MonthlyStep through your front door and discover modern design, Fully upgraded 2-bedroom plus Den,2- bathroom at the MV1 Condos by Great Gulf. Unit offers the perfect blend of country charm and city convenience, ideal for modern living. With high-end finishes, the kitchen features quartz countertops with an under-mount sink, stainless steel appliances, and built-in microwave and dishwasher. The condo includes an ensuite washroom and a second 3-piece bathroom. One underground parking spot, locker, and visitor parking. Spacious private balcony, bike storage, and amenities such as a fitness studio, outdoor BBQ patio, lounges, and a party room. Conveniently located with easy access to highways, GO Transit, shopping centres, places of worship, Kelso Lake, future Milton Education Village, and downtown Toronto.Close Oakville and Burlington **** EXTRAS **** S/S Fridge, S/S Stove, S/S Dishwasher, S/S Over-the-range Microwave, Washer, Dryer, Locker, 1 Car Parking (id:55499)
Property Details
| MLS® Number | W9350792 |
| Property Type | Single Family |
| Community Name | Ford |
| Community Features | Pet Restrictions |
| Parking Space Total | 1 |
Building
| Bathroom Total | 2 |
| Bedrooms Above Ground | 2 |
| Bedrooms Below Ground | 1 |
| Bedrooms Total | 3 |
| Amenities | Exercise Centre, Party Room, Visitor Parking, Storage - Locker |
| Architectural Style | Multi-level |
| Cooling Type | Central Air Conditioning |
| Exterior Finish | Brick |
| Flooring Type | Laminate |
| Heating Fuel | Natural Gas |
| Heating Type | Forced Air |
| Type | Apartment |
Parking
| Underground |
Land
| Acreage | No |
Rooms
| Level | Type | Length | Width | Dimensions |
|---|---|---|---|---|
| Main Level | Foyer | Measurements not available | ||
| Main Level | Den | 2.53 m | 2.3 m | 2.53 m x 2.3 m |
| Main Level | Kitchen | 3.8 m | 2.4 m | 3.8 m x 2.4 m |
| Main Level | Living Room | 5.06 m | 3.32 m | 5.06 m x 3.32 m |
| Main Level | Primary Bedroom | 3.5 m | 3.08 m | 3.5 m x 3.08 m |
| Main Level | Bedroom | 3.14 m | 3.08 m | 3.14 m x 3.08 m |
https://www.realtor.ca/real-estate/27418203/210-1440-clarriage-court-milton-ford-ford
Interested?
Contact us for more information




