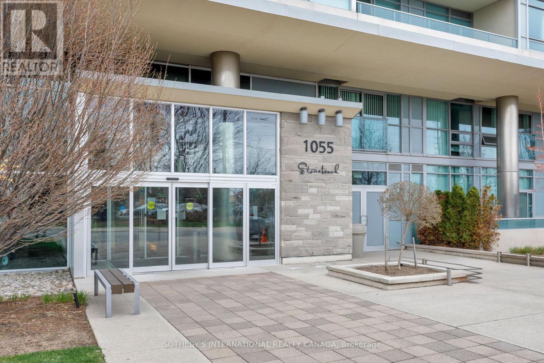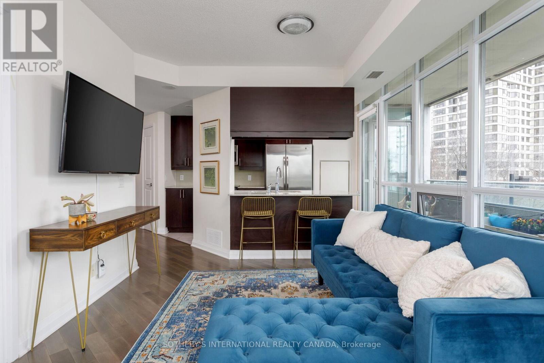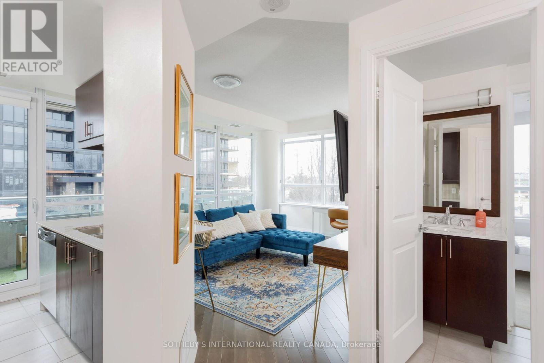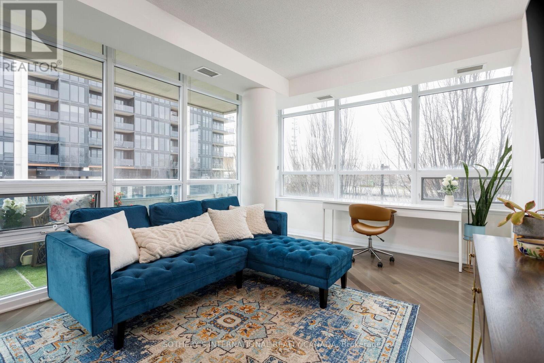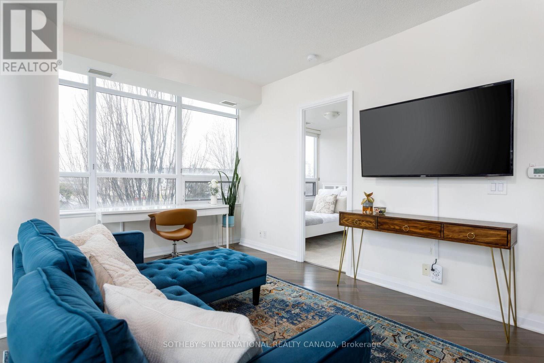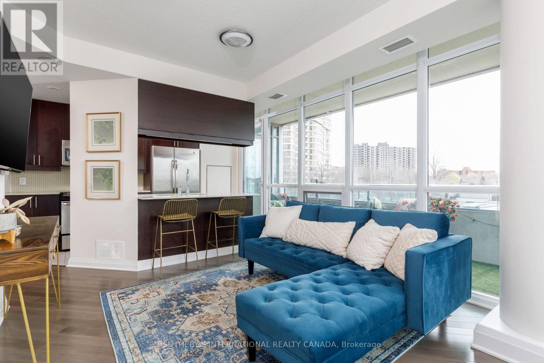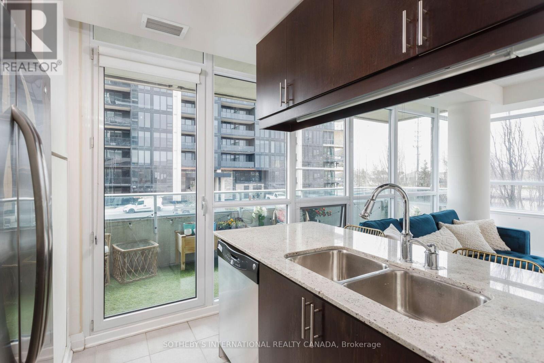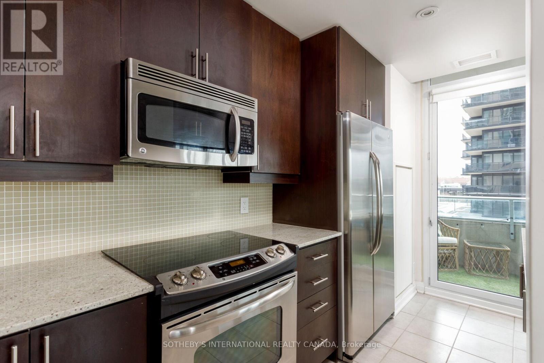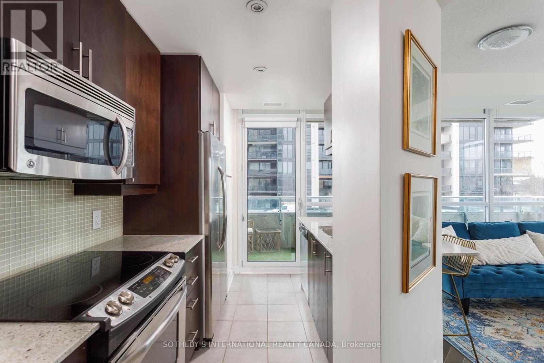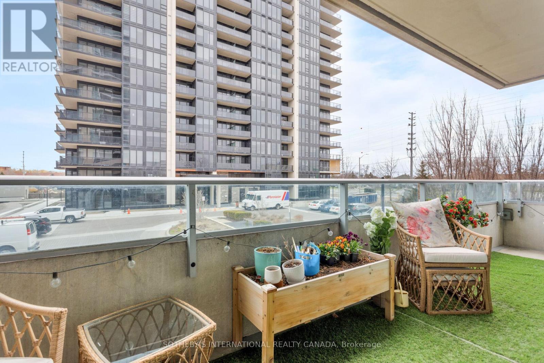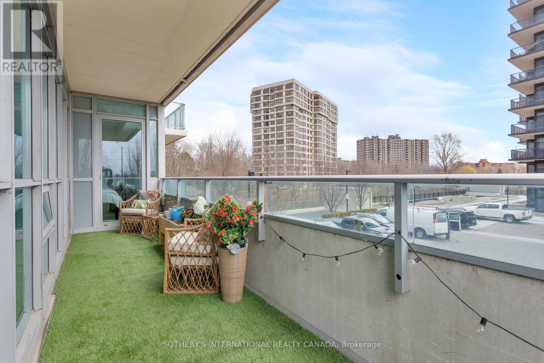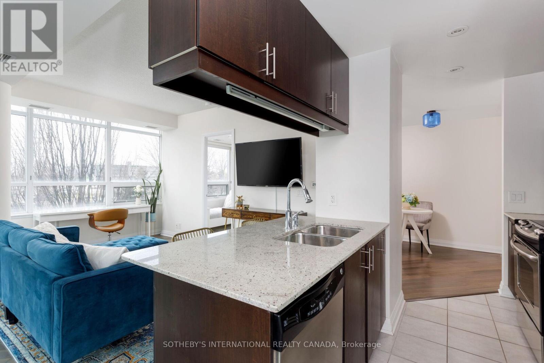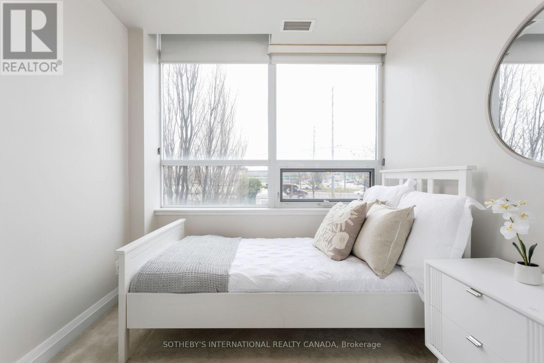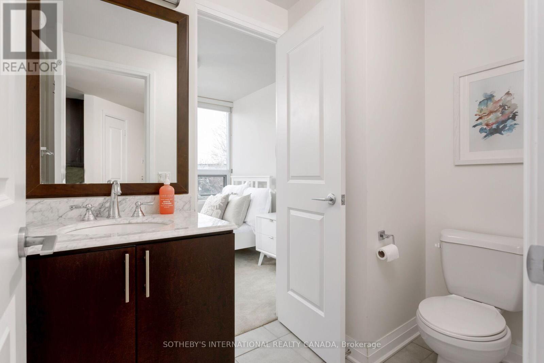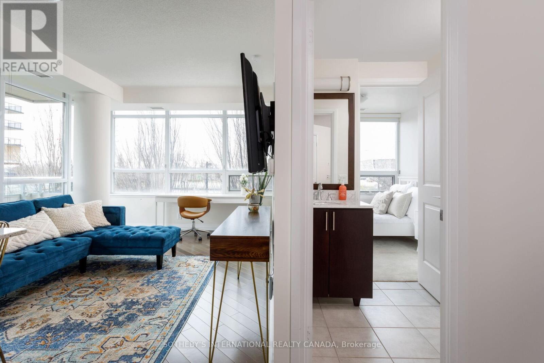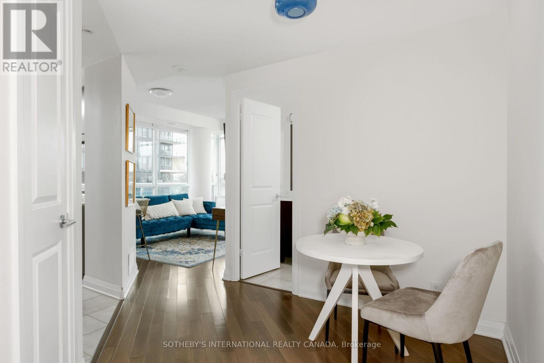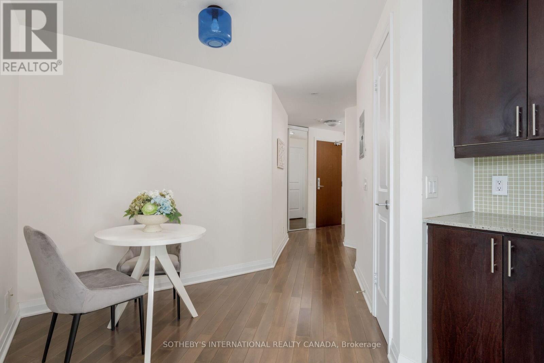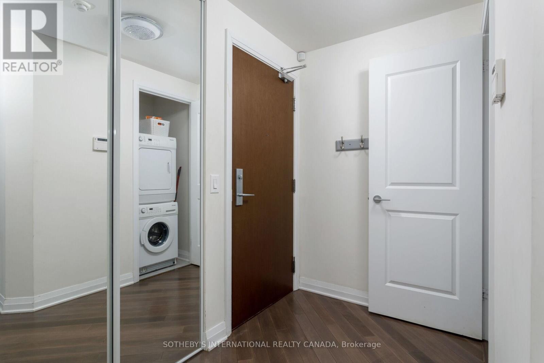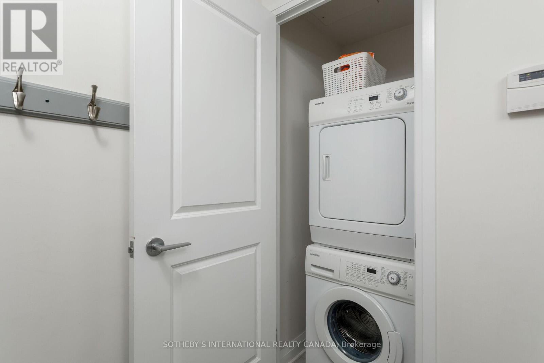210 - 1055 Southdown Road Mississauga (Clarkson), Ontario L5J 0A3
$619,900Maintenance, Common Area Maintenance, Insurance, Parking, Water
$726.28 Monthly
Maintenance, Common Area Maintenance, Insurance, Parking, Water
$726.28 MonthlyNow offering a spacious and bright 878 SQ.FT. corner unit with a desirable split-bedroom floor plan. Located on a lower floor, this suite features floor-to-ceiling windows, a large balcony, and a functional galley kitchen with granite counters and breakfast bar. The generous primary bedroom includes a 4-piece ensuite, double closet, and walkout to the balcony.Includes a private EV charger professionally installed and fully paid for in your exclusive-use parking space.Enjoy access to an impressive array of building amenities, including a fully-equipped fitness center, indoor swimming pool, relaxing sauna, resident library, stylish party room, private movie theatre, and 24-hour concierge service.Unbeatable location directly across from Clarkson GO Station with express trains to downtown Toronto in just over 20 minutes. Easy access to the QEW, public transit, shopping, dining, and all amenities. A must-see unit offering comfort, convenience, and modern upgrades in a prime transit-connected community. (id:55499)
Property Details
| MLS® Number | W12185650 |
| Property Type | Single Family |
| Community Name | Clarkson |
| Community Features | Pet Restrictions |
| Features | Balcony |
| Parking Space Total | 1 |
| Pool Type | Indoor Pool |
Building
| Bathroom Total | 2 |
| Bedrooms Above Ground | 2 |
| Bedrooms Total | 2 |
| Amenities | Security/concierge, Exercise Centre, Party Room, Visitor Parking, Storage - Locker |
| Appliances | Blinds, Dishwasher, Dryer, Stove, Washer, Refrigerator |
| Cooling Type | Central Air Conditioning |
| Exterior Finish | Concrete |
| Flooring Type | Laminate, Carpeted |
| Half Bath Total | 1 |
| Heating Fuel | Natural Gas |
| Heating Type | Forced Air |
| Size Interior | 800 - 899 Sqft |
| Type | Apartment |
Parking
| Underground | |
| Garage |
Land
| Acreage | No |
Rooms
| Level | Type | Length | Width | Dimensions |
|---|---|---|---|---|
| Ground Level | Living Room | 4.06 m | 3.4 m | 4.06 m x 3.4 m |
| Ground Level | Dining Room | 1.9 m | 1.7 m | 1.9 m x 1.7 m |
| Ground Level | Kitchen | 3.7 m | 2.23 m | 3.7 m x 2.23 m |
| Ground Level | Primary Bedroom | 4.3 m | 3.22 m | 4.3 m x 3.22 m |
| Ground Level | Bedroom 2 | 2.49 m | 2.4 m | 2.49 m x 2.4 m |
https://www.realtor.ca/real-estate/28393856/210-1055-southdown-road-mississauga-clarkson-clarkson
Interested?
Contact us for more information

