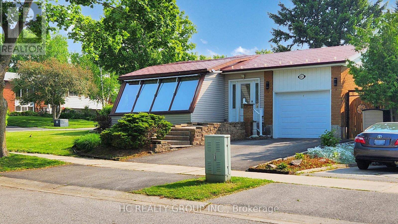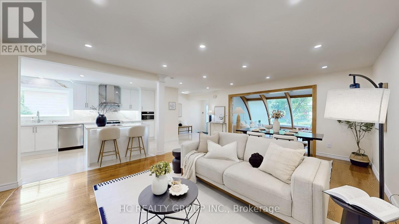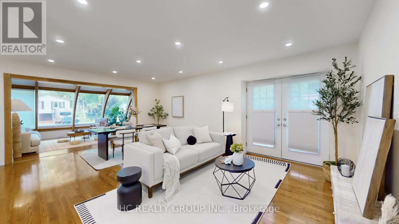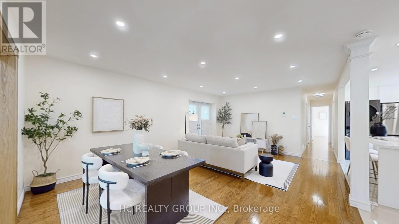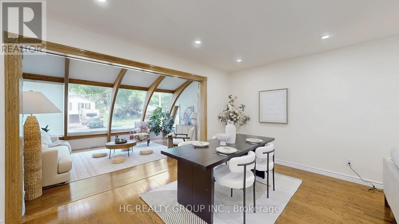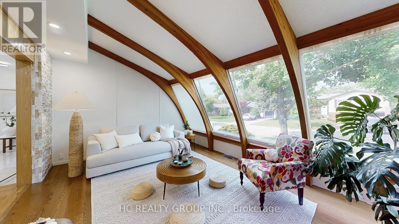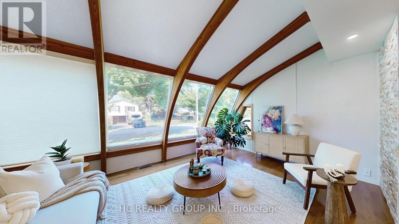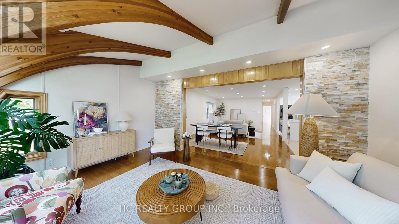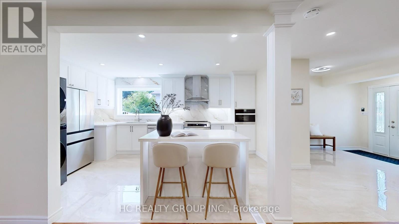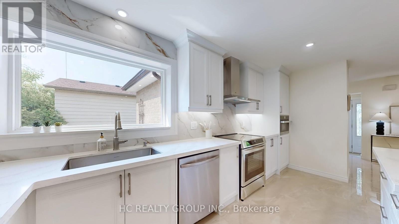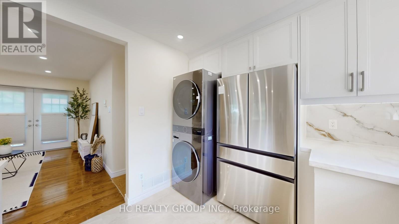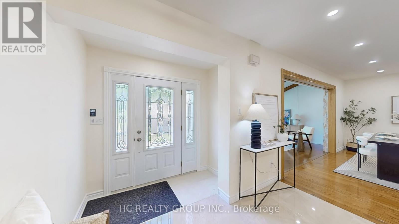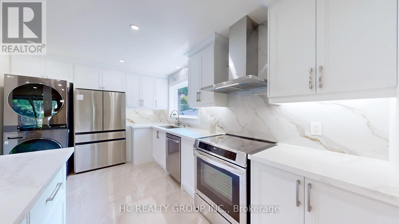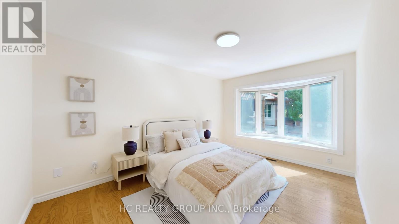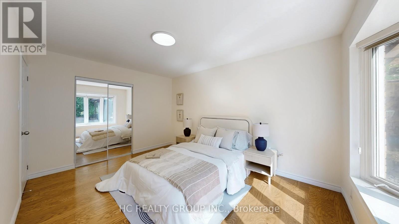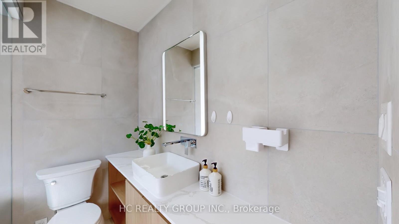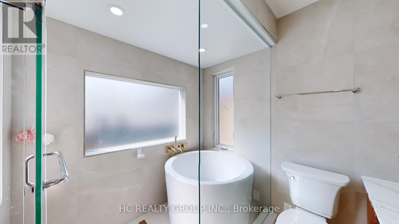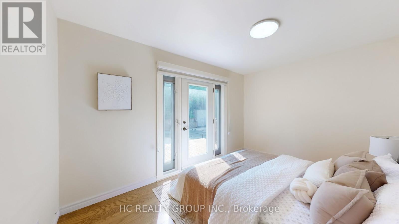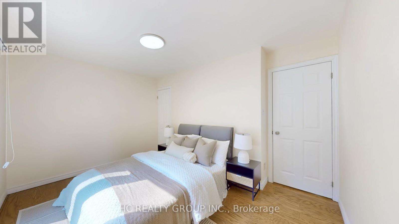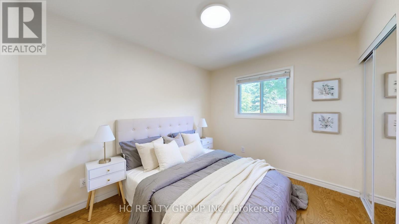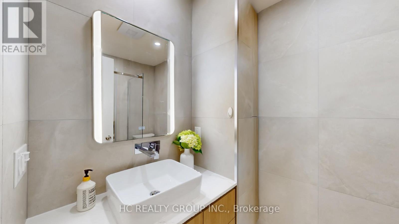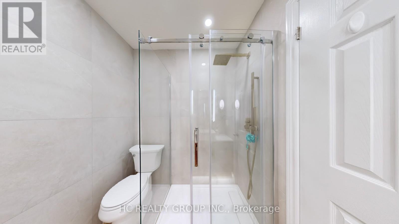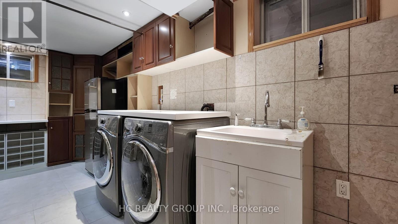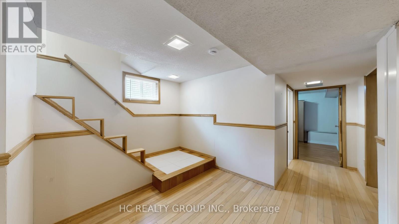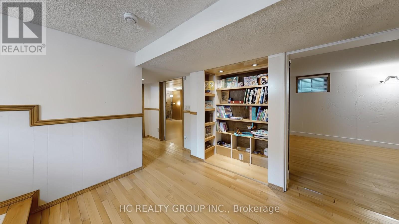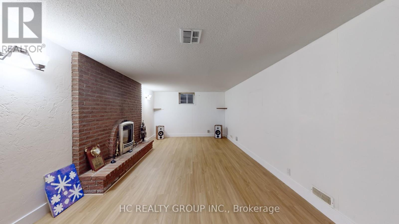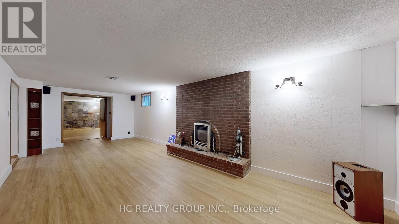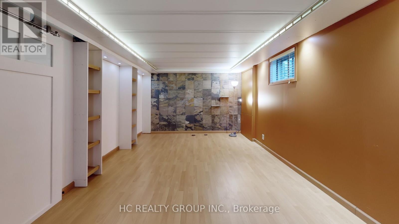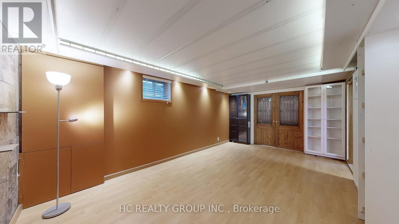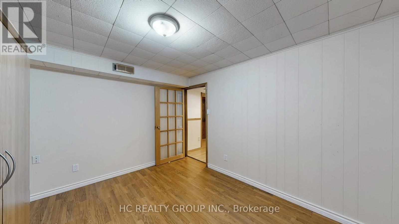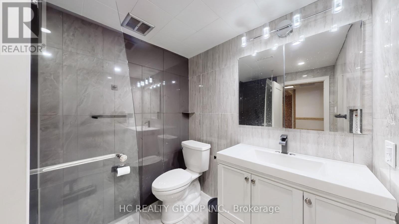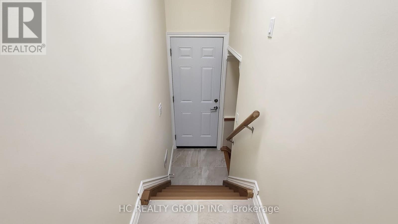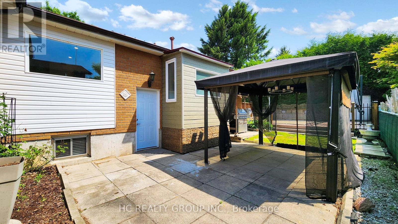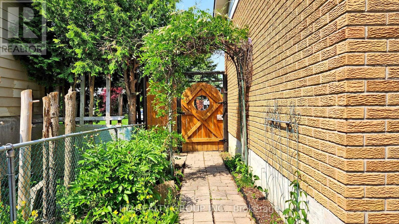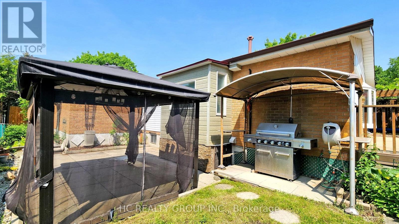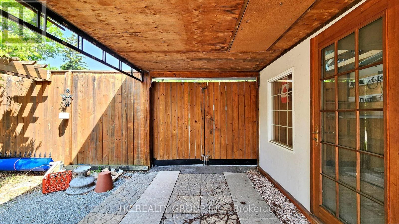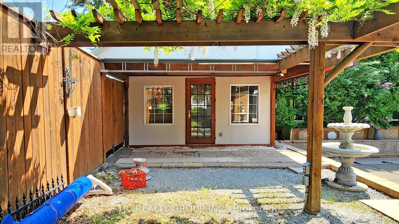21 Sir Constantine Drive Markham (Markham Village), Ontario L3P 2X3
$1,090,000
Discover refined living in Old Markham Village. This beautifully updated bungalow sits on a quiet corner lot and features a newly renovated kitchen with stainless steel appliances, a built-in Miele steamer, and a kitchen island with breakfast bar. The kitchen offers generous counter space, perfect for preparing meals for the family. Smooth ceilings and new pot lights throughout the kitchen, dining, and living rooms. The main floor also includes two renovated bathrooms, a bright sunroom with floor-to-ceiling windows, and its own laundry set. The finished basement, with a separate entrance, offers a rec room, family room, bedroom, updated 3-piece bath, wine cellar, a second full laundry set and a refrigerator for added convenience. Enjoy a solar-heated in-ground pool, large deck, gazebo, garden shed, second driveway/carport (off Sir Caradoc), and a durable metal roof. A true gem, don't miss it! (id:55499)
Open House
This property has open houses!
2:00 pm
Ends at:4:00 pm
2:00 pm
Ends at:4:00 pm
Property Details
| MLS® Number | N12197361 |
| Property Type | Single Family |
| Community Name | Markham Village |
| Amenities Near By | Hospital, Park, Public Transit, Schools |
| Features | Carpet Free |
| Parking Space Total | 5 |
| Pool Type | Inground Pool |
| Structure | Shed |
Building
| Bathroom Total | 3 |
| Bedrooms Above Ground | 3 |
| Bedrooms Below Ground | 1 |
| Bedrooms Total | 4 |
| Appliances | Central Vacuum, Dishwasher, Dryer, Stove, Washer, Window Coverings, Refrigerator |
| Architectural Style | Bungalow |
| Basement Development | Finished |
| Basement Type | N/a (finished) |
| Construction Style Attachment | Detached |
| Cooling Type | Central Air Conditioning |
| Exterior Finish | Aluminum Siding, Brick |
| Fireplace Present | Yes |
| Flooring Type | Hardwood, Porcelain Tile, Laminate |
| Foundation Type | Unknown |
| Heating Fuel | Natural Gas |
| Heating Type | Forced Air |
| Stories Total | 1 |
| Size Interior | 1100 - 1500 Sqft |
| Type | House |
| Utility Water | Municipal Water |
Parking
| Garage |
Land
| Acreage | No |
| Fence Type | Fenced Yard |
| Land Amenities | Hospital, Park, Public Transit, Schools |
| Sewer | Sanitary Sewer |
| Size Depth | 110 Ft |
| Size Frontage | 60 Ft |
| Size Irregular | 60 X 110 Ft |
| Size Total Text | 60 X 110 Ft |
Rooms
| Level | Type | Length | Width | Dimensions |
|---|---|---|---|---|
| Basement | Bedroom | 3.44 m | 3.02 m | 3.44 m x 3.02 m |
| Basement | Recreational, Games Room | 5.61 m | 3.54 m | 5.61 m x 3.54 m |
| Basement | Family Room | 8.47 m | 3.45 m | 8.47 m x 3.45 m |
| Ground Level | Living Room | 5.42 m | 3.39 m | 5.42 m x 3.39 m |
| Ground Level | Sunroom | 4.94 m | 3.17 m | 4.94 m x 3.17 m |
| Ground Level | Dining Room | 4.33 m | 2.78 m | 4.33 m x 2.78 m |
| Ground Level | Kitchen | 5.25 m | 3.03 m | 5.25 m x 3.03 m |
| Ground Level | Primary Bedroom | 4.26 m | 3.23 m | 4.26 m x 3.23 m |
| Ground Level | Bedroom 2 | 3.22 m | 2.8 m | 3.22 m x 2.8 m |
| Ground Level | Bedroom 3 | 4.02 m | 2.82 m | 4.02 m x 2.82 m |
Interested?
Contact us for more information


