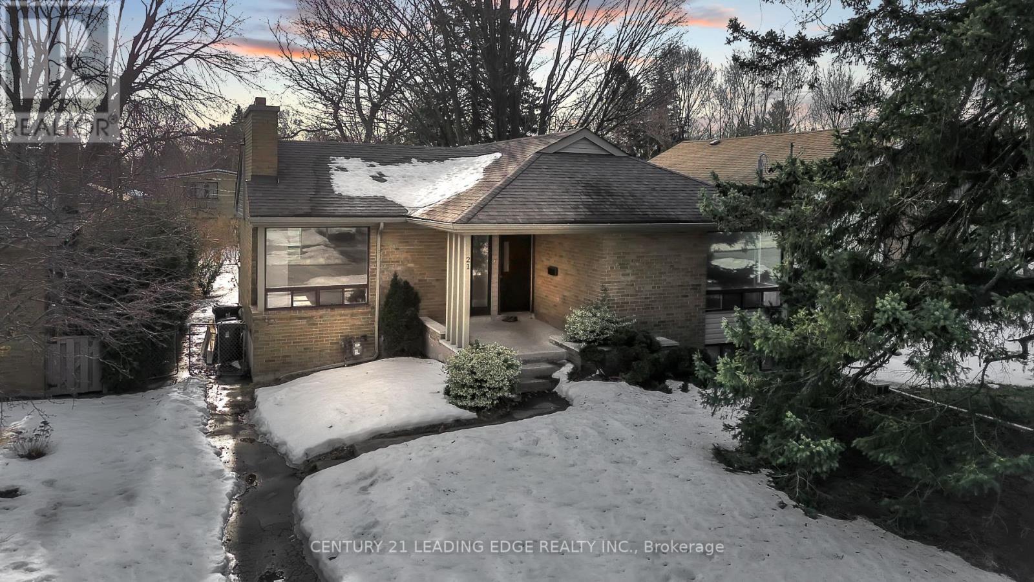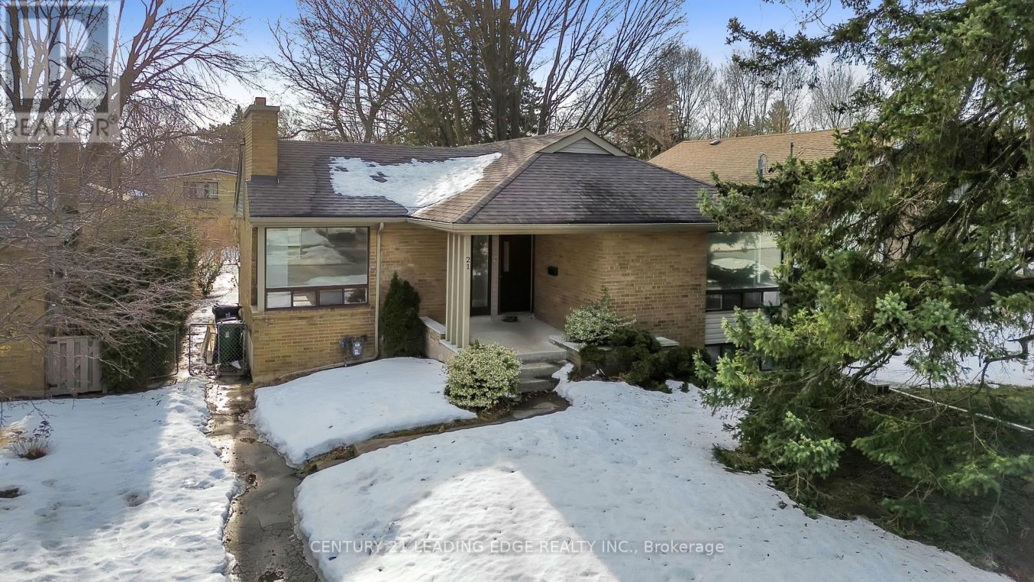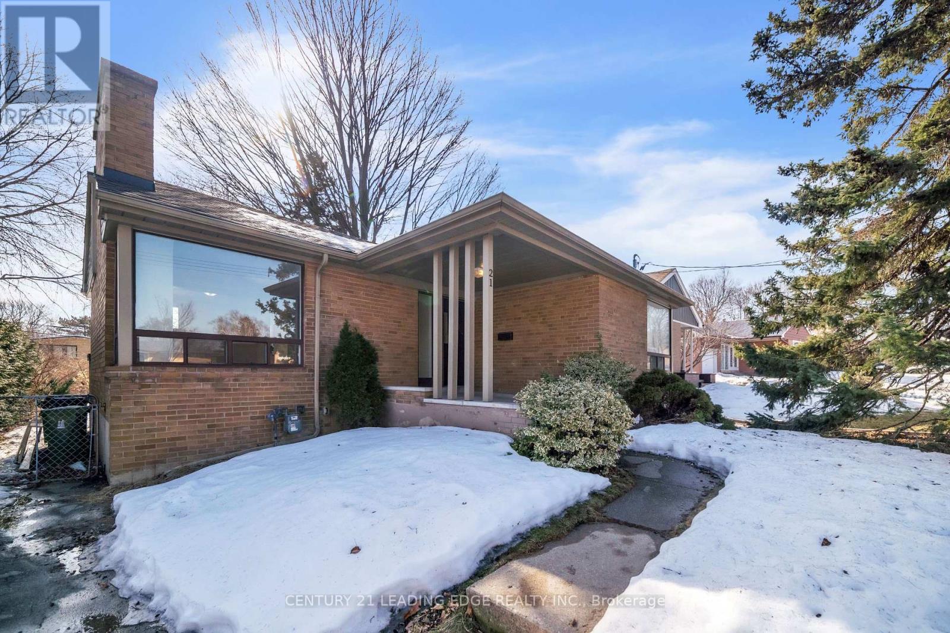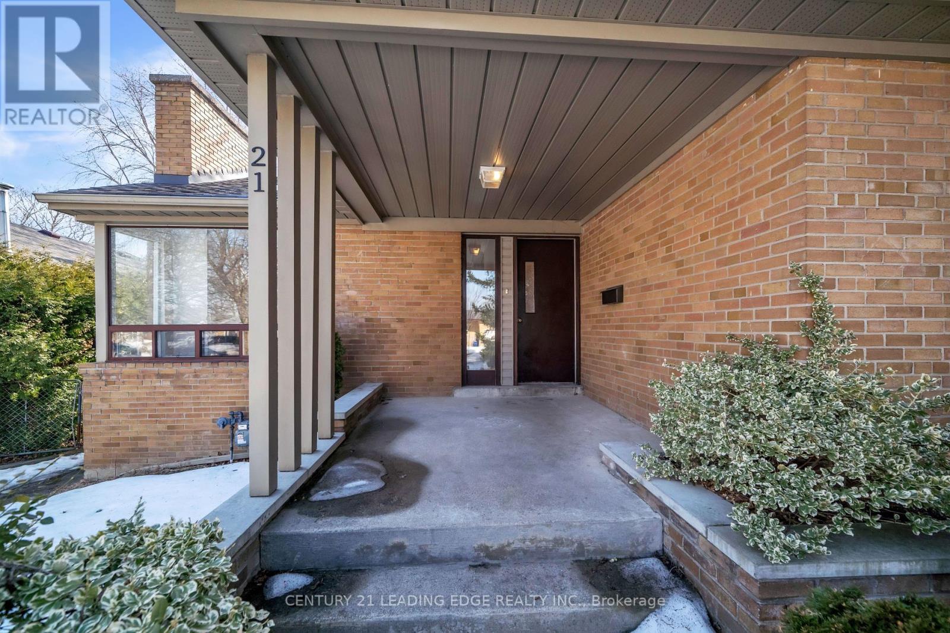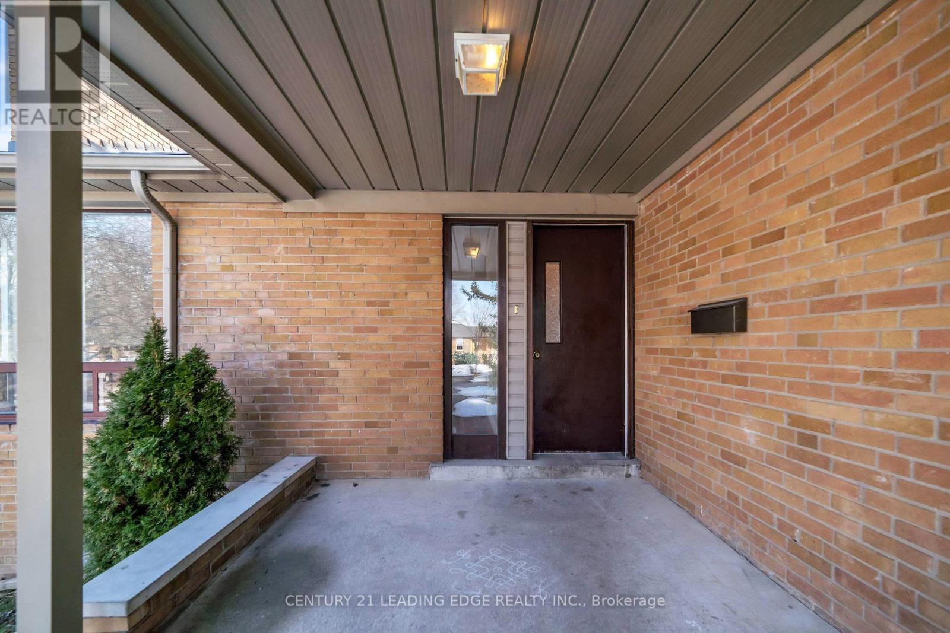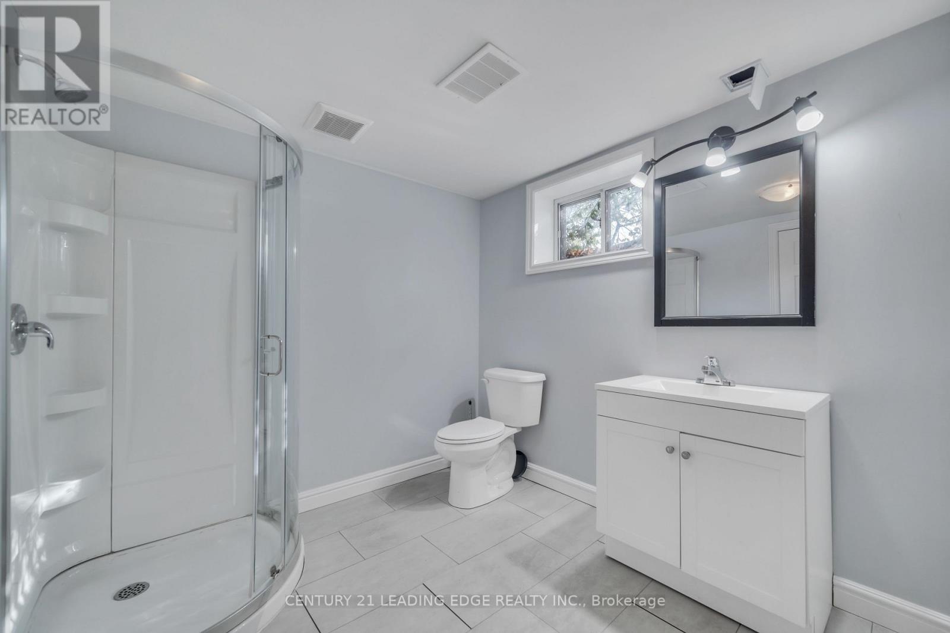6 Bedroom
2 Bathroom
1100 - 1500 sqft
Bungalow
Fireplace
Central Air Conditioning
Forced Air
$1,180,000
Welcome to this charming 3-bedroom bungalow on a beautiful court in the desirable Bendale neighbourhood!This premium 50x135 ft lot is nestled on a quiet, family-friendly street, offering privacy and serenity. Featuring a separate side entrance, this home boasts a newly installed furnace and air conditioning (2023), plus a renovated bathroom and basement (2022). The spacious, finished basement includes 3 additional bedrooms and a 3-piece ensuite, making it perfect for extended family or potential rental income. Enjoy gleaming hardwood floors throughout the main level, plenty of parking, and a fully fenced backyardideal for kids and pets to play. This well-maintained property is ready for you to call it home! (id:55499)
Property Details
|
MLS® Number
|
E12015265 |
|
Property Type
|
Single Family |
|
Community Name
|
Bendale |
|
Amenities Near By
|
Place Of Worship, Schools, Park, Public Transit |
|
Parking Space Total
|
4 |
Building
|
Bathroom Total
|
2 |
|
Bedrooms Above Ground
|
3 |
|
Bedrooms Below Ground
|
3 |
|
Bedrooms Total
|
6 |
|
Amenities
|
Fireplace(s) |
|
Appliances
|
Water Heater, Dishwasher, Dryer, Stove, Washer, Refrigerator |
|
Architectural Style
|
Bungalow |
|
Basement Development
|
Finished |
|
Basement Features
|
Separate Entrance |
|
Basement Type
|
N/a (finished) |
|
Construction Style Attachment
|
Detached |
|
Cooling Type
|
Central Air Conditioning |
|
Exterior Finish
|
Brick Facing, Wood |
|
Fireplace Present
|
Yes |
|
Fireplace Total
|
1 |
|
Flooring Type
|
Hardwood, Carpeted |
|
Foundation Type
|
Concrete |
|
Heating Fuel
|
Natural Gas |
|
Heating Type
|
Forced Air |
|
Stories Total
|
1 |
|
Size Interior
|
1100 - 1500 Sqft |
|
Type
|
House |
|
Utility Water
|
Municipal Water |
Parking
Land
|
Acreage
|
No |
|
Fence Type
|
Fenced Yard |
|
Land Amenities
|
Place Of Worship, Schools, Park, Public Transit |
|
Sewer
|
Sanitary Sewer |
|
Size Depth
|
135 Ft |
|
Size Frontage
|
50 Ft |
|
Size Irregular
|
50 X 135 Ft |
|
Size Total Text
|
50 X 135 Ft |
Rooms
| Level |
Type |
Length |
Width |
Dimensions |
|
Basement |
Recreational, Games Room |
7.2 m |
4.13 m |
7.2 m x 4.13 m |
|
Basement |
Bedroom |
3.91 m |
3.47 m |
3.91 m x 3.47 m |
|
Basement |
Bedroom 2 |
3.84 m |
2.44 m |
3.84 m x 2.44 m |
|
Basement |
Bedroom 3 |
4.45 m |
2.6 m |
4.45 m x 2.6 m |
|
Main Level |
Kitchen |
4.93 m |
2.88 m |
4.93 m x 2.88 m |
|
Main Level |
Living Room |
4.58 m |
4.21 m |
4.58 m x 4.21 m |
|
Main Level |
Dining Room |
3.45 m |
2.68 m |
3.45 m x 2.68 m |
|
Main Level |
Primary Bedroom |
4.34 m |
3.07 m |
4.34 m x 3.07 m |
|
Main Level |
Bedroom 2 |
3.7 m |
2.7 m |
3.7 m x 2.7 m |
|
Main Level |
Bedroom 3 |
2.73 m |
2.71 m |
2.73 m x 2.71 m |
https://www.realtor.ca/real-estate/28014869/21-rossander-court-toronto-bendale-bendale

