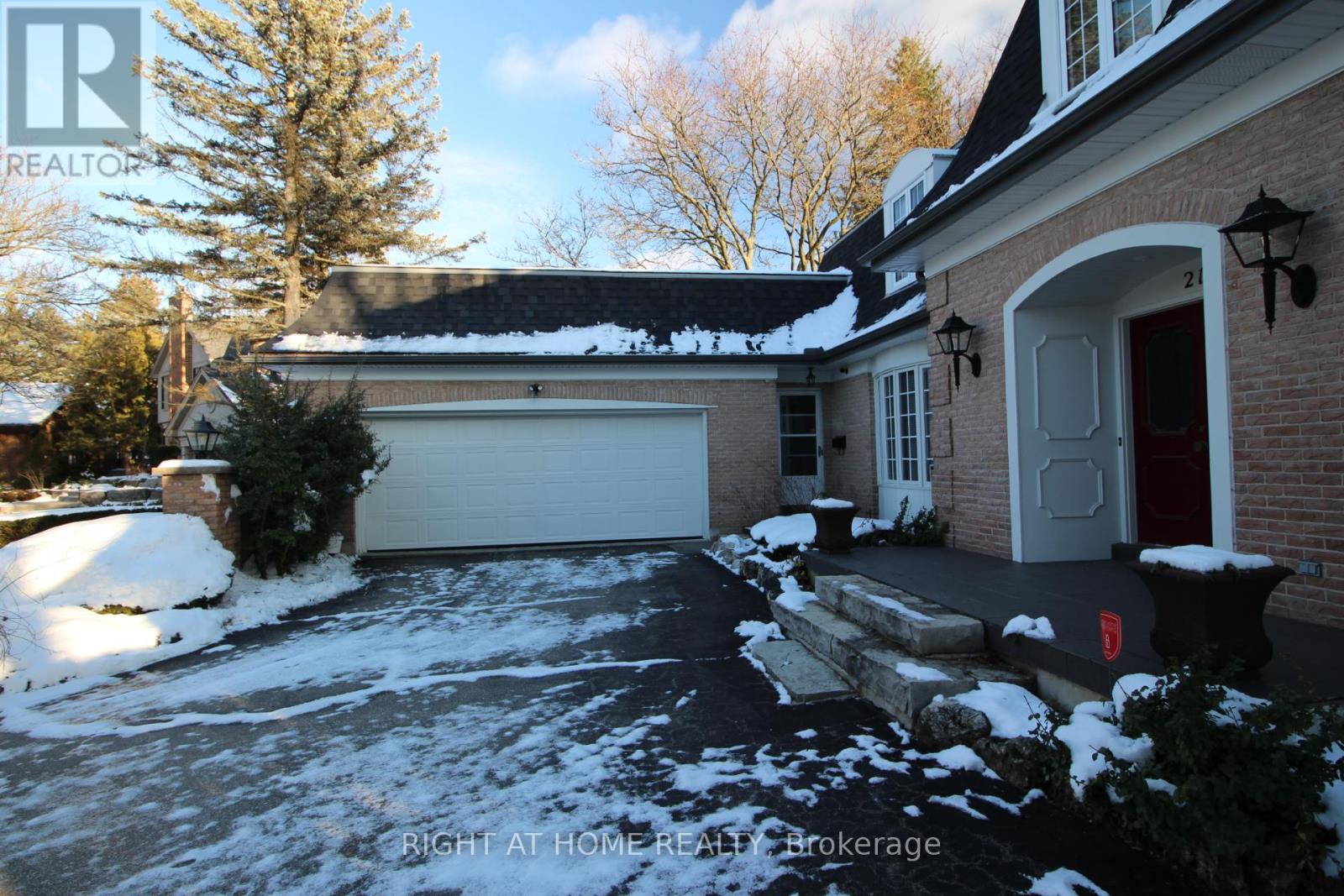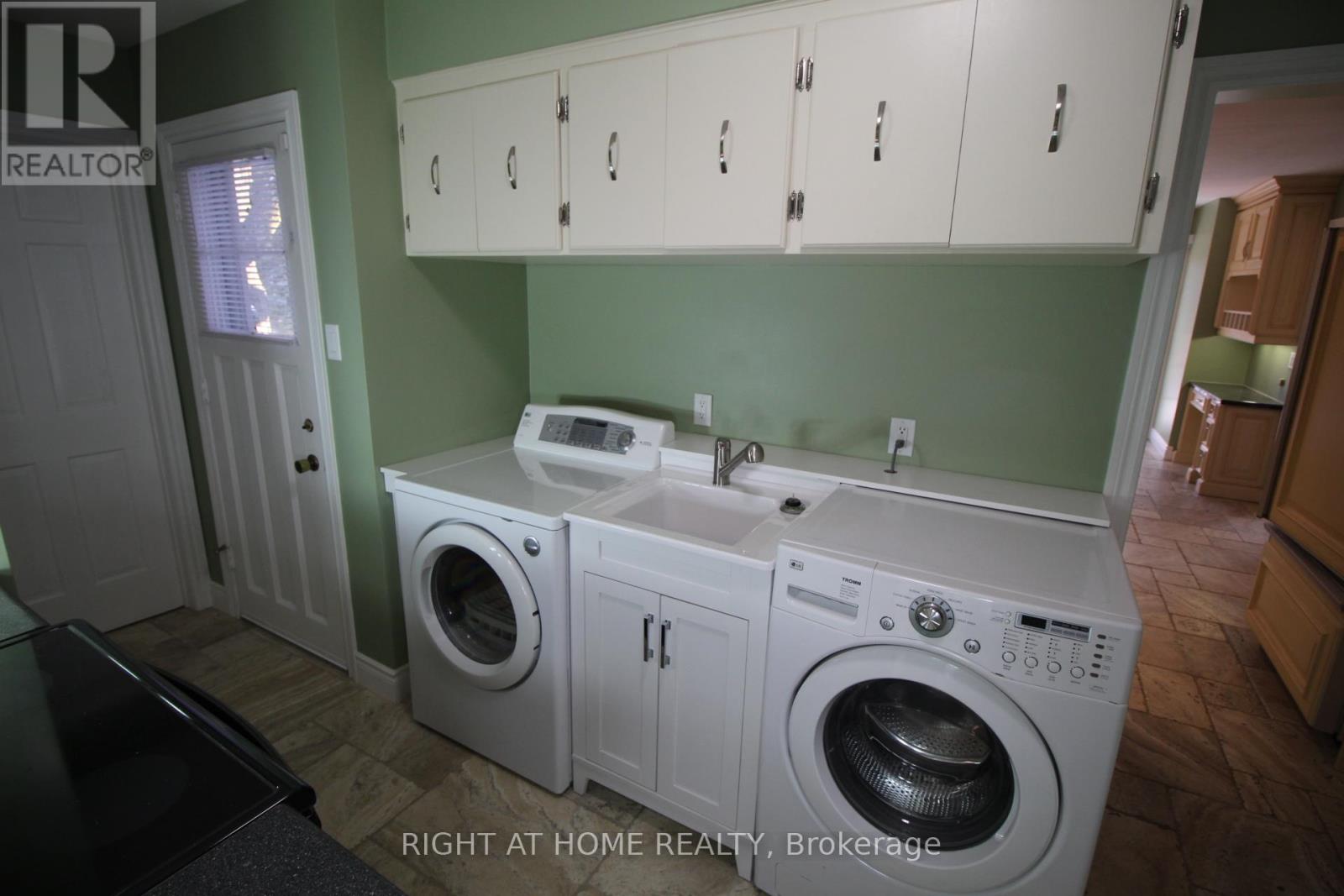4 Bedroom
5 Bathroom
3000 - 3500 sqft
Fireplace
Inground Pool
Central Air Conditioning
Forced Air
$4,900 Monthly
Spectacular Location in Prime Beechwood II, 2 Mins to The University of Waterloo, 5 Mins to Wilfred Laurier University, Large Comfortable Custom Built Home, at the End of a Quiet Cul-de-Sac (11 Homes), Backing onto Large Greenbelt with Several Walk-Outs, Large Deck, Large Balcony, Large Inground Pool. This Large Spacious Centre Hall Plan Features Large Principal Rooms, with Great South Facing Views of the Greenbelt, with a Large Attached 2 Car Garage with Access to Laundry/Mud Room. This is an Extremely Comfortable and Quiet Home to Live in, Great for Work from Home with So Many Private Areas. Tenant responsible for cost of landscaping/snow removal (including on house if required) and pool services with Landlord approved contractors, Tenant also responsible for any repairs under $500.-, that occur after occupancy. (id:55499)
Property Details
|
MLS® Number
|
X12079344 |
|
Property Type
|
Single Family |
|
Amenities Near By
|
Park |
|
Features
|
Cul-de-sac, Sloping, Conservation/green Belt, Sump Pump |
|
Parking Space Total
|
8 |
|
Pool Type
|
Inground Pool |
Building
|
Bathroom Total
|
5 |
|
Bedrooms Above Ground
|
4 |
|
Bedrooms Total
|
4 |
|
Age
|
31 To 50 Years |
|
Amenities
|
Fireplace(s) |
|
Appliances
|
Garage Door Opener Remote(s), Oven - Built-in, Range, Garburator, Water Softener, Dishwasher, Dryer, Microwave, Stove, Washer, Refrigerator |
|
Basement Development
|
Finished |
|
Basement Features
|
Walk Out |
|
Basement Type
|
N/a (finished) |
|
Ceiling Type
|
Suspended Ceiling |
|
Construction Style Attachment
|
Detached |
|
Cooling Type
|
Central Air Conditioning |
|
Exterior Finish
|
Brick |
|
Fire Protection
|
Alarm System |
|
Fireplace Present
|
Yes |
|
Fireplace Total
|
3 |
|
Flooring Type
|
Hardwood, Laminate, Tile |
|
Foundation Type
|
Poured Concrete |
|
Half Bath Total
|
1 |
|
Heating Fuel
|
Natural Gas |
|
Heating Type
|
Forced Air |
|
Stories Total
|
2 |
|
Size Interior
|
3000 - 3500 Sqft |
|
Type
|
House |
|
Utility Water
|
Municipal Water |
Parking
Land
|
Acreage
|
No |
|
Fence Type
|
Fenced Yard |
|
Land Amenities
|
Park |
|
Sewer
|
Sanitary Sewer |
|
Size Depth
|
120 Ft ,3 In |
|
Size Frontage
|
55 Ft |
|
Size Irregular
|
55 X 120.3 Ft |
|
Size Total Text
|
55 X 120.3 Ft |
Rooms
| Level |
Type |
Length |
Width |
Dimensions |
|
Second Level |
Primary Bedroom |
7.09 m |
3.66 m |
7.09 m x 3.66 m |
|
Second Level |
Bedroom 2 |
4.27 m |
4.27 m |
4.27 m x 4.27 m |
|
Second Level |
Bedroom 3 |
3.5 m |
3.2 m |
3.5 m x 3.2 m |
|
Second Level |
Bedroom 4 |
3.96 m |
2.9 m |
3.96 m x 2.9 m |
|
Basement |
Media |
6.7 m |
3.43 m |
6.7 m x 3.43 m |
|
Basement |
Recreational, Games Room |
6.25 m |
3.96 m |
6.25 m x 3.96 m |
|
Ground Level |
Living Room |
6.86 m |
4.4 m |
6.86 m x 4.4 m |
|
Ground Level |
Family Room |
5.8 m |
4.58 m |
5.8 m x 4.58 m |
|
Ground Level |
Dining Room |
4.42 m |
3.96 m |
4.42 m x 3.96 m |
|
Ground Level |
Kitchen |
6 m |
3.66 m |
6 m x 3.66 m |
|
Ground Level |
Library |
3.5 m |
3.5 m |
3.5 m x 3.5 m |
Utilities
|
Cable
|
Installed |
|
Sewer
|
Installed |
https://www.realtor.ca/real-estate/28160285/21-post-horn-place-waterloo






























