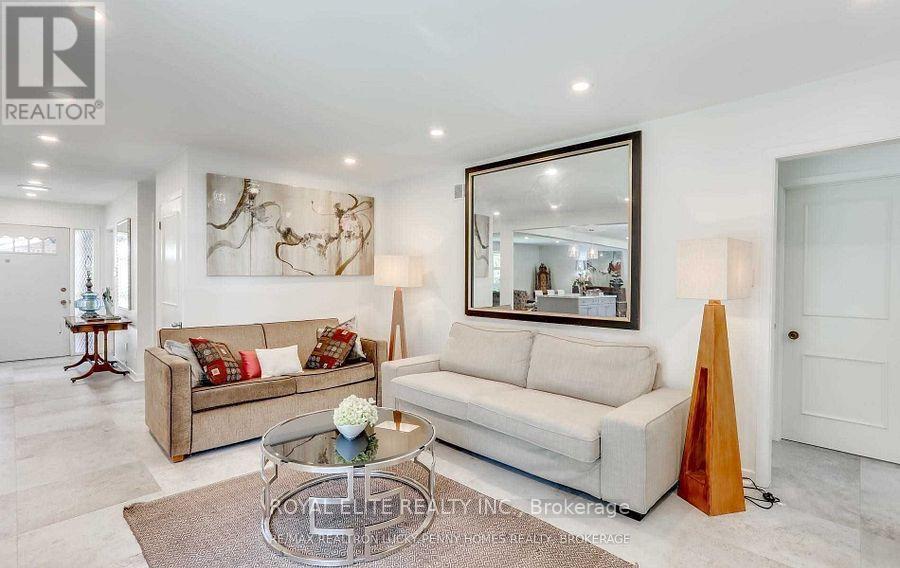3 Bedroom
2 Bathroom
1100 - 1500 sqft
Bungalow
Fireplace
Central Air Conditioning
Forced Air
$3,300 Monthly
Ground level Only .Three Bedroom Open Concept .Lot Backing Off Of Milne Dam Conservation Park. Close To Historical Main St. Markham. Large Bedrooms. Large Walk In Closet In Masters. Hardwood Flooring Throughout. Lots Of Windows. Excluding basement. One year lease only. (id:55499)
Property Details
|
MLS® Number
|
N12152473 |
|
Property Type
|
Single Family |
|
Community Name
|
Bullock |
|
Amenities Near By
|
Park |
|
Parking Space Total
|
2 |
Building
|
Bathroom Total
|
2 |
|
Bedrooms Above Ground
|
3 |
|
Bedrooms Total
|
3 |
|
Age
|
31 To 50 Years |
|
Appliances
|
Water Meter |
|
Architectural Style
|
Bungalow |
|
Basement Features
|
Separate Entrance |
|
Basement Type
|
N/a |
|
Construction Style Attachment
|
Detached |
|
Cooling Type
|
Central Air Conditioning |
|
Exterior Finish
|
Brick |
|
Fireplace Present
|
Yes |
|
Heating Fuel
|
Natural Gas |
|
Heating Type
|
Forced Air |
|
Stories Total
|
1 |
|
Size Interior
|
1100 - 1500 Sqft |
|
Type
|
House |
|
Utility Water
|
Municipal Water |
Parking
Land
|
Acreage
|
No |
|
Fence Type
|
Fenced Yard |
|
Land Amenities
|
Park |
|
Sewer
|
Sanitary Sewer |
Rooms
| Level |
Type |
Length |
Width |
Dimensions |
|
Ground Level |
Bedroom |
5.3 m |
3.77 m |
5.3 m x 3.77 m |
|
Ground Level |
Bedroom 2 |
3.75 m |
3.31 m |
3.75 m x 3.31 m |
|
Ground Level |
Bedroom 3 |
4.36 m |
3.84 m |
4.36 m x 3.84 m |
|
Ground Level |
Living Room |
6.05 m |
3.64 m |
6.05 m x 3.64 m |
|
Ground Level |
Dining Room |
6.05 m |
3.64 m |
6.05 m x 3.64 m |
|
Ground Level |
Family Room |
5.53 m |
3.82 m |
5.53 m x 3.82 m |
|
Ground Level |
Kitchen |
7.03 m |
3.45 m |
7.03 m x 3.45 m |
Utilities
|
Cable
|
Installed |
|
Sewer
|
Installed |
https://www.realtor.ca/real-estate/28321399/21-ovida-boulevard-markham-bullock-bullock




















