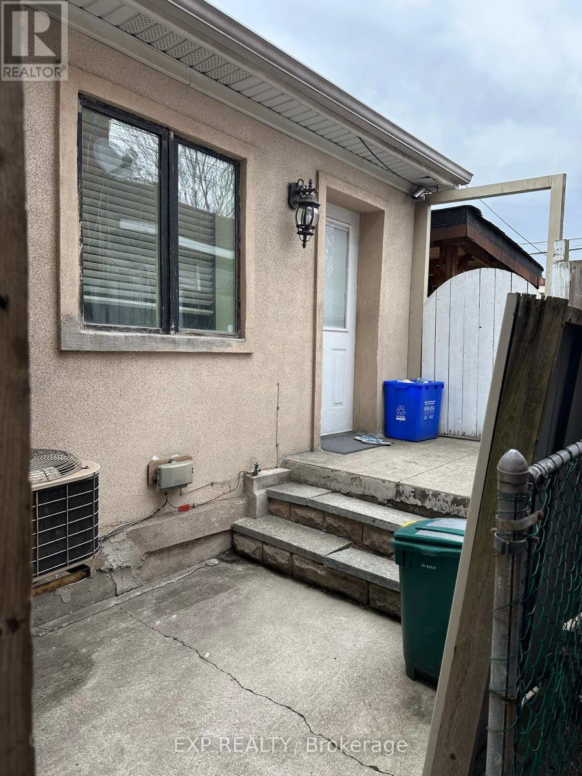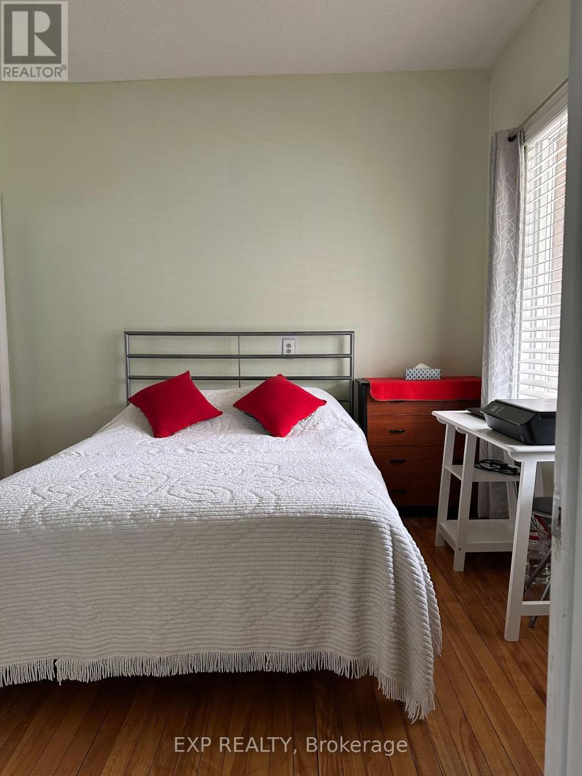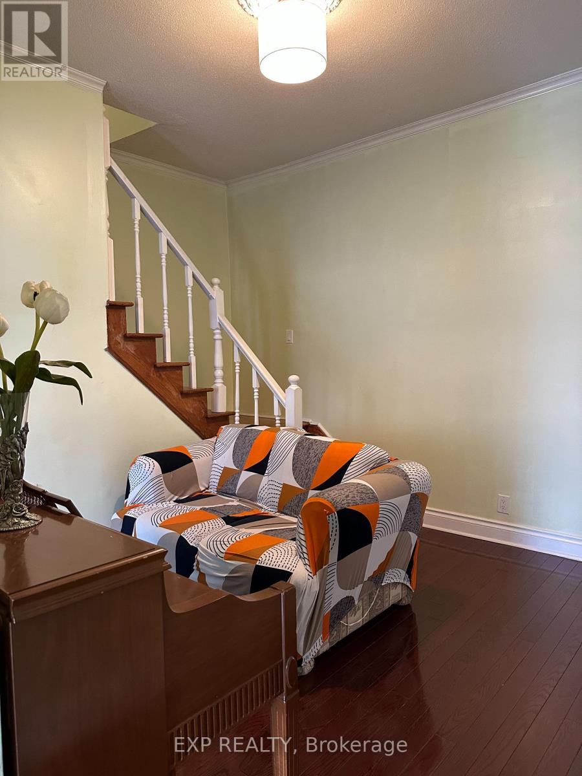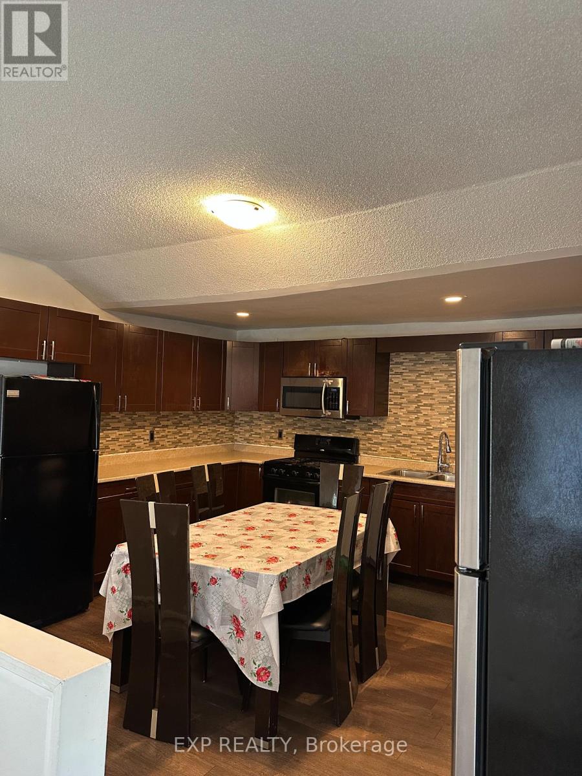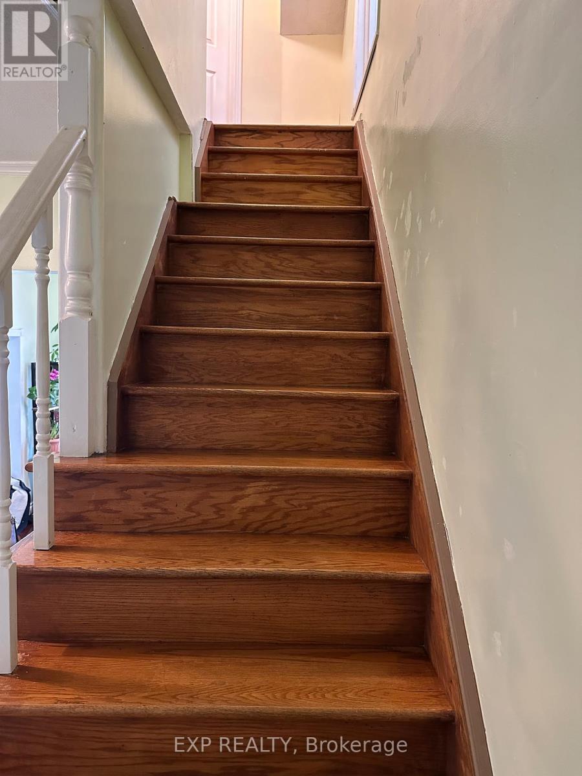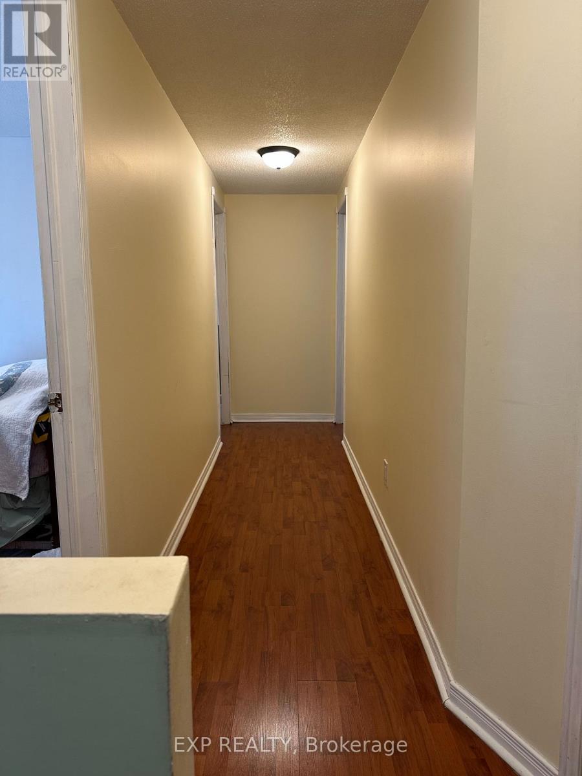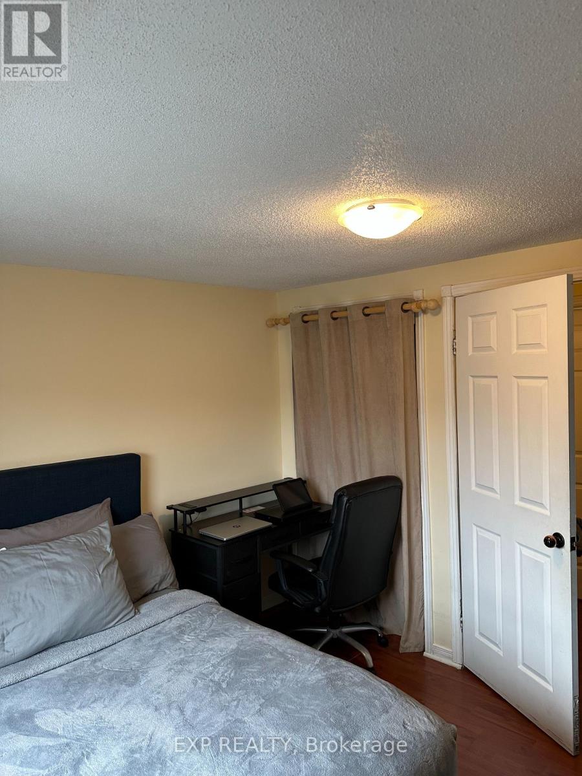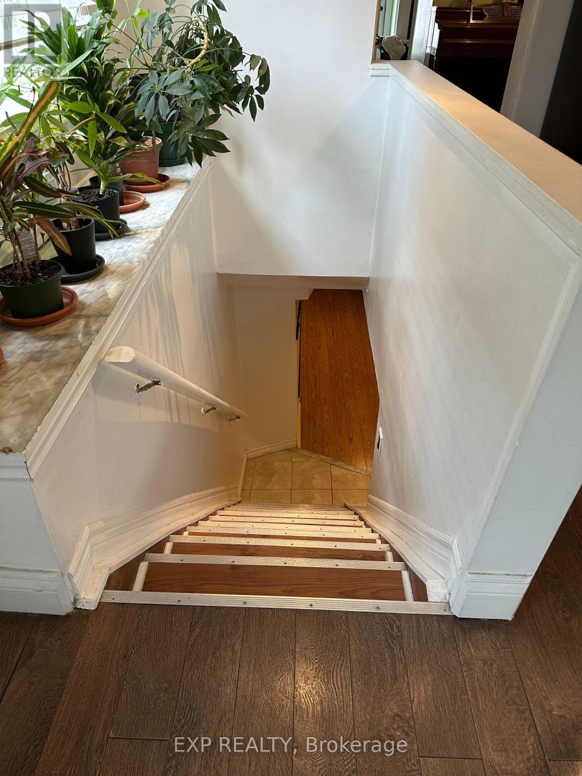5 Bedroom
2 Bathroom
1100 - 1500 sqft
Fireplace
Central Air Conditioning
Forced Air
$670,000
Discover this Stunning, well Maintained 5 Bedroom, 2- bathroom Home offers plenty of space and Comfort! the main level features a 4-piece Bath while the basement includes a 3-piece bath, perfect for added convenience. Enjoy a Huge kitchen, a spacious basement rec room, solar panels for energy efficiency. The detached garage with back alley access adds extra functionality 2 parking spot (front). Plus, this home is close to everything-schools, churches, grocery stores, downtown, and public transit. (id:55499)
Property Details
|
MLS® Number
|
X12068453 |
|
Property Type
|
Single Family |
|
Community Name
|
Landsdale |
|
Equipment Type
|
Water Heater - Gas |
|
Parking Space Total
|
5 |
|
Rental Equipment Type
|
Water Heater - Gas |
Building
|
Bathroom Total
|
2 |
|
Bedrooms Above Ground
|
5 |
|
Bedrooms Total
|
5 |
|
Amenities
|
Fireplace(s) |
|
Appliances
|
Water Meter |
|
Basement Development
|
Finished |
|
Basement Type
|
N/a (finished) |
|
Construction Style Attachment
|
Detached |
|
Cooling Type
|
Central Air Conditioning |
|
Exterior Finish
|
Vinyl Siding |
|
Fireplace Present
|
Yes |
|
Foundation Type
|
Block |
|
Heating Fuel
|
Natural Gas |
|
Heating Type
|
Forced Air |
|
Stories Total
|
2 |
|
Size Interior
|
1100 - 1500 Sqft |
|
Type
|
House |
|
Utility Water
|
Municipal Water |
Parking
Land
|
Acreage
|
No |
|
Sewer
|
Sanitary Sewer |
|
Size Depth
|
96 Ft |
|
Size Frontage
|
27 Ft ,9 In |
|
Size Irregular
|
27.8 X 96 Ft |
|
Size Total Text
|
27.8 X 96 Ft |
|
Zoning Description
|
D |
Rooms
| Level |
Type |
Length |
Width |
Dimensions |
|
Basement |
Laundry Room |
4.7 m |
3.32 m |
4.7 m x 3.32 m |
|
Basement |
Bathroom |
2.43 m |
2.6 m |
2.43 m x 2.6 m |
|
Basement |
Living Room |
3.96 m |
3.96 m |
3.96 m x 3.96 m |
|
Basement |
Other |
5.029 m |
1.85 m |
5.029 m x 1.85 m |
|
Main Level |
Living Room |
3.048 m |
3.35 m |
3.048 m x 3.35 m |
|
Main Level |
Bathroom |
3.1 m |
2.6 m |
3.1 m x 2.6 m |
|
Main Level |
Kitchen |
4.84 m |
4.84 m |
4.84 m x 4.84 m |
|
Main Level |
Bedroom |
3.048 m |
3.35 m |
3.048 m x 3.35 m |
|
Upper Level |
Bedroom 2 |
2.96 m |
4 m |
2.96 m x 4 m |
|
Upper Level |
Bedroom 3 |
3.048 m |
2.92 m |
3.048 m x 2.92 m |
|
Upper Level |
Bedroom 4 |
3.17 m |
2.74 m |
3.17 m x 2.74 m |
|
Upper Level |
Bedroom 5 |
6 m |
2.74 m |
6 m x 2.74 m |
Utilities
|
Cable
|
Available |
|
Sewer
|
Available |
https://www.realtor.ca/real-estate/28135401/21-oak-avenue-hamilton-landsdale-landsdale


