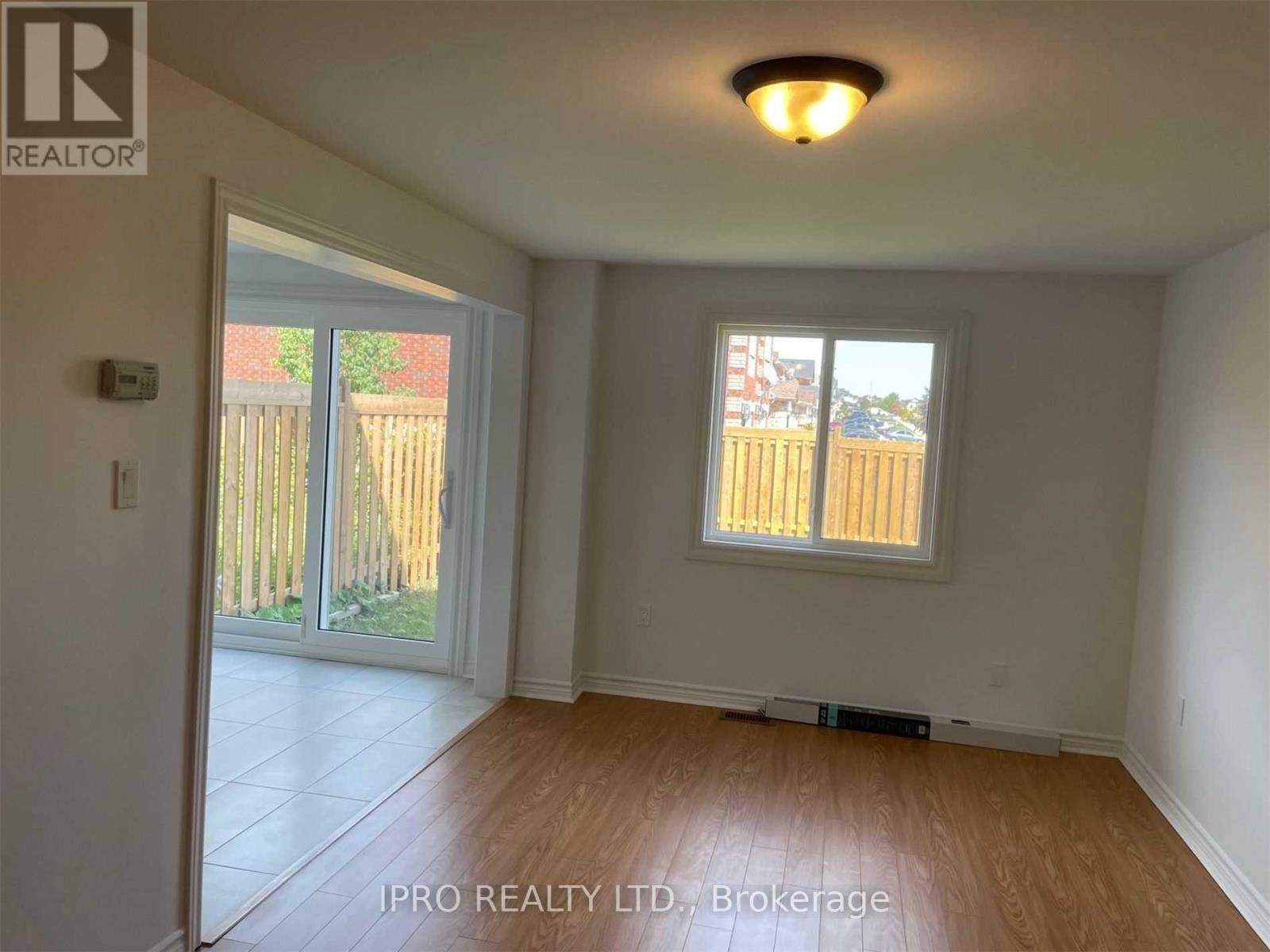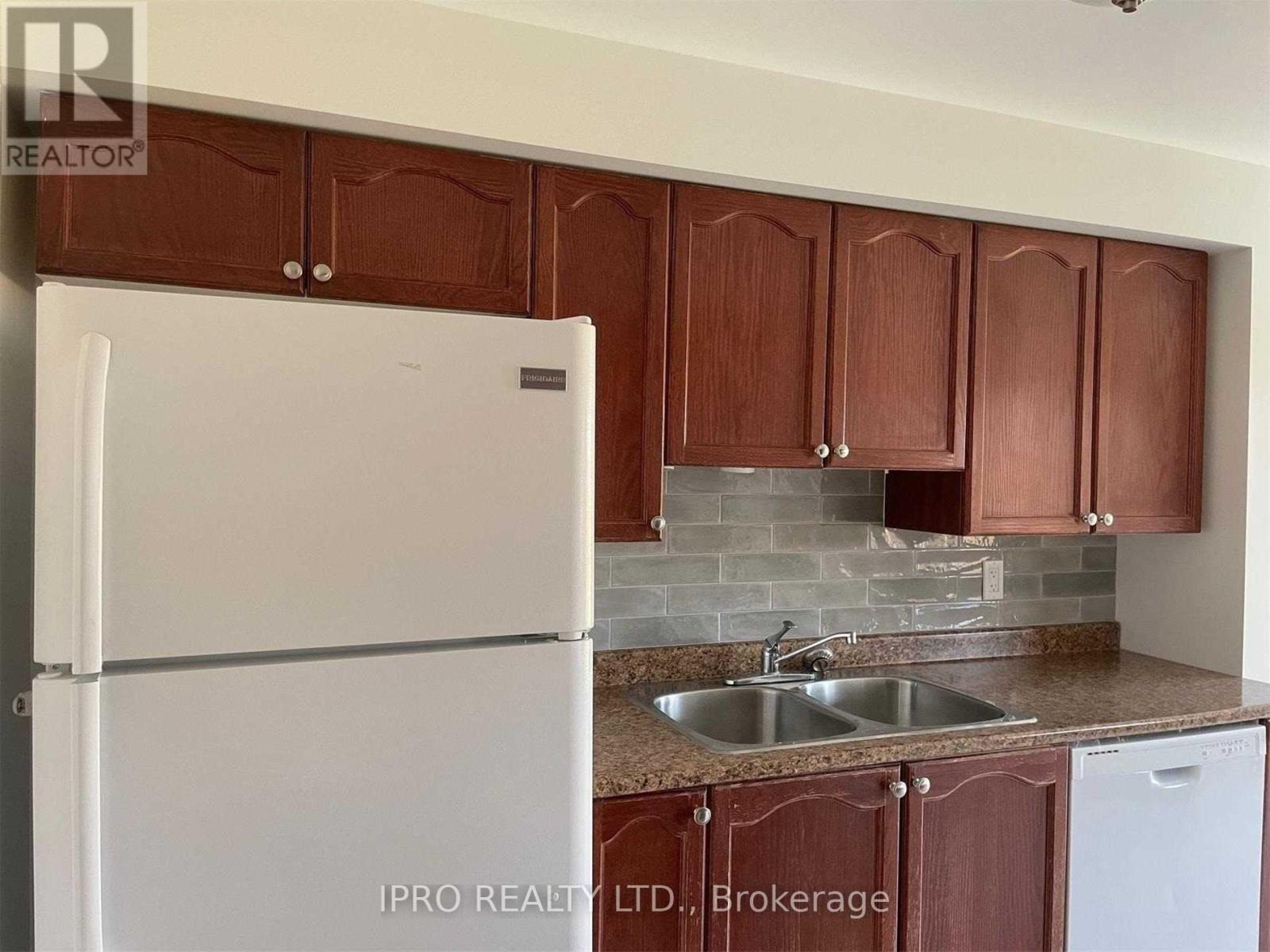21 Majesty Boulevard Barrie (Innis-Shore), Ontario L4M 7K3
3 Bedroom
3 Bathroom
1100 - 1500 sqft
Central Air Conditioning
Forced Air
$2,800 Monthly
Welcome home to this family friendly neighbourhood. Ready to move in super clean end unit with huge fully fenced backyard. Private drive to fit 2 cars entry from garage to home. Easy access to go train & other amenities. 3 bedrooms, 3 bathroom with partially finished basement. All bathrooms were renovated only 2 yrs ago. A must see on your list!!! (id:55499)
Property Details
| MLS® Number | S12116747 |
| Property Type | Single Family |
| Community Name | Innis-Shore |
| Amenities Near By | Beach, Public Transit |
| Parking Space Total | 3 |
Building
| Bathroom Total | 3 |
| Bedrooms Above Ground | 3 |
| Bedrooms Total | 3 |
| Basement Development | Partially Finished |
| Basement Type | N/a (partially Finished) |
| Construction Style Attachment | Attached |
| Cooling Type | Central Air Conditioning |
| Exterior Finish | Brick, Stone |
| Flooring Type | Laminate |
| Foundation Type | Brick, Stone |
| Half Bath Total | 1 |
| Heating Fuel | Natural Gas |
| Heating Type | Forced Air |
| Stories Total | 2 |
| Size Interior | 1100 - 1500 Sqft |
| Type | Row / Townhouse |
| Utility Water | Municipal Water |
Parking
| Attached Garage | |
| Garage |
Land
| Acreage | No |
| Land Amenities | Beach, Public Transit |
| Sewer | Sanitary Sewer |
Rooms
| Level | Type | Length | Width | Dimensions |
|---|---|---|---|---|
| Second Level | Bedroom | 4.29 m | 2.77 m | 4.29 m x 2.77 m |
| Second Level | Bedroom 2 | 2.47 m | 2.78 m | 2.47 m x 2.78 m |
| Second Level | Bedroom 3 | 2.46 m | 2.75 m | 2.46 m x 2.75 m |
| Basement | Recreational, Games Room | 5.19 m | 2.77 m | 5.19 m x 2.77 m |
| Main Level | Kitchen | 3.07 m | 2.45 m | 3.07 m x 2.45 m |
| Main Level | Eating Area | 2.15 m | 2.44 m | 2.15 m x 2.44 m |
| Main Level | Living Room | 5.2 m | 2.77 m | 5.2 m x 2.77 m |
https://www.realtor.ca/real-estate/28243999/21-majesty-boulevard-barrie-innis-shore-innis-shore
Interested?
Contact us for more information


















